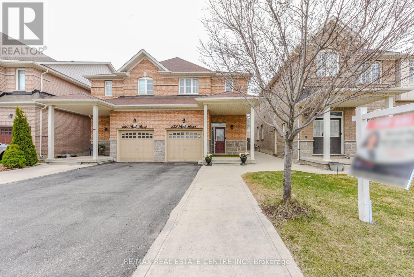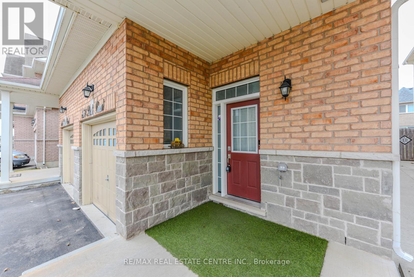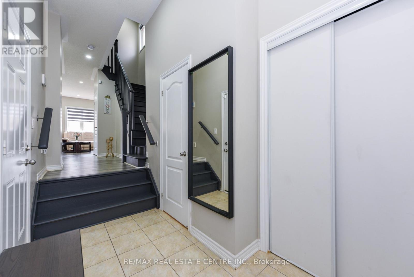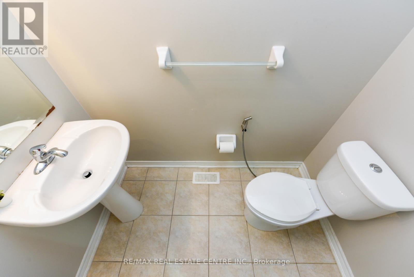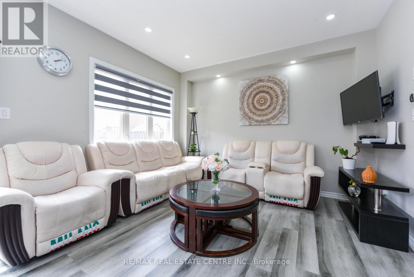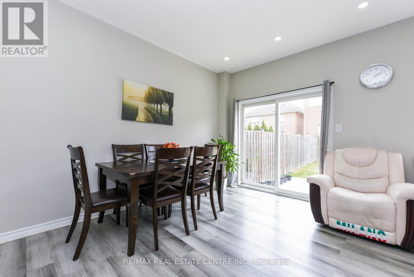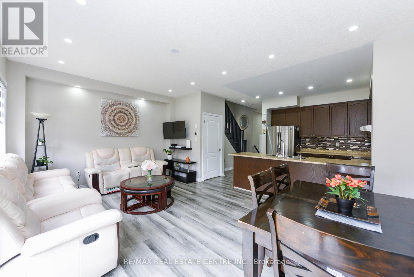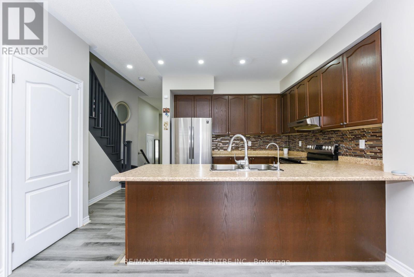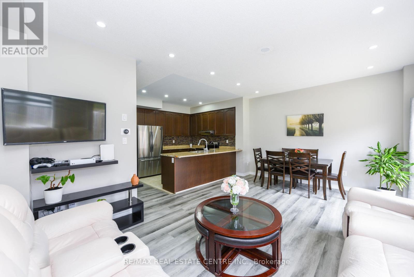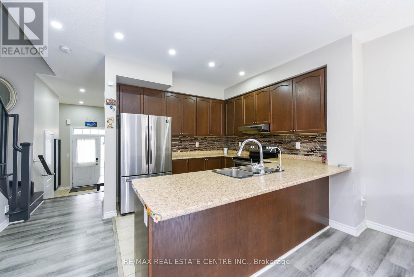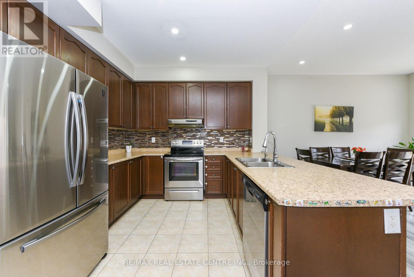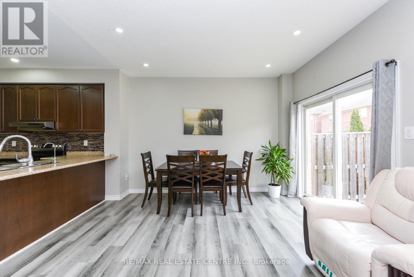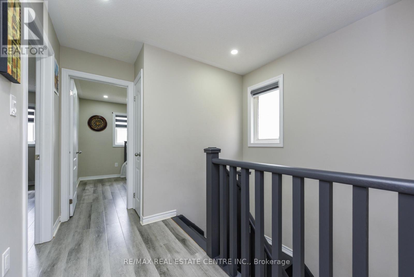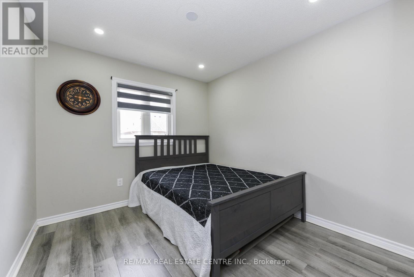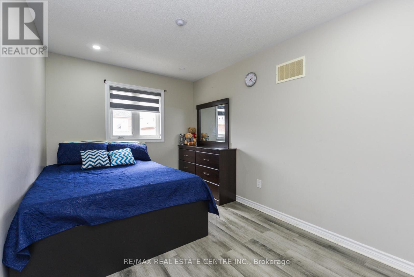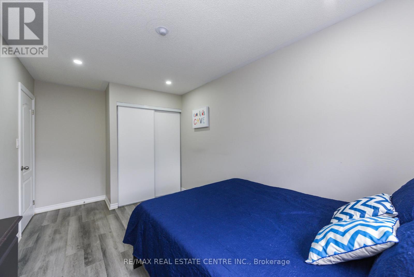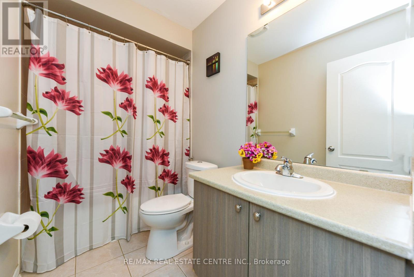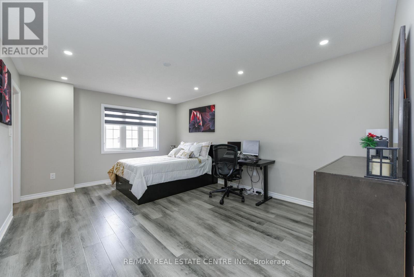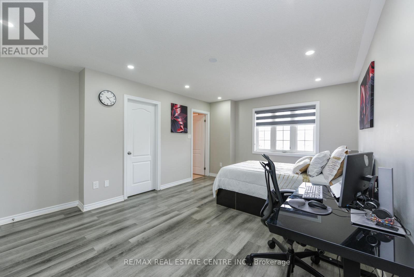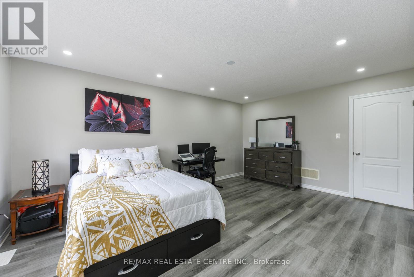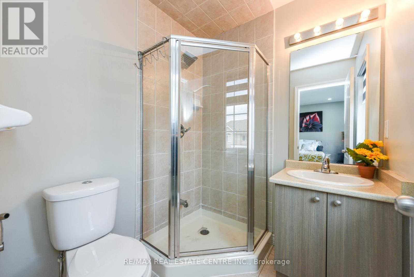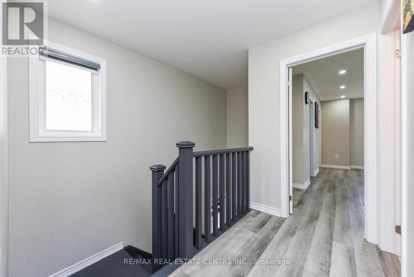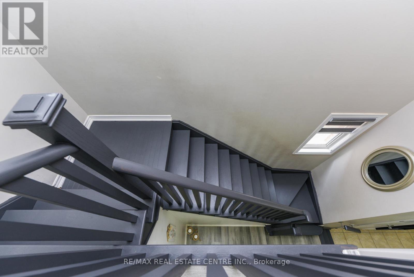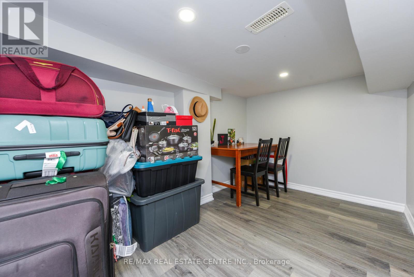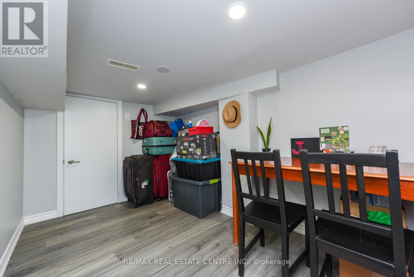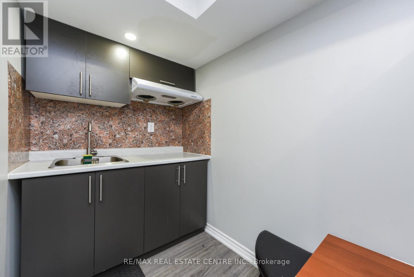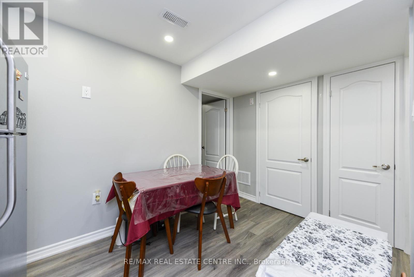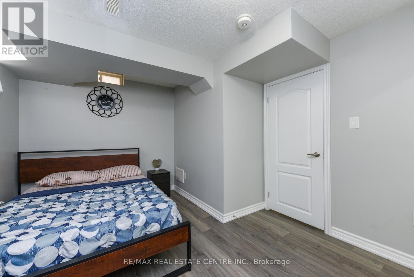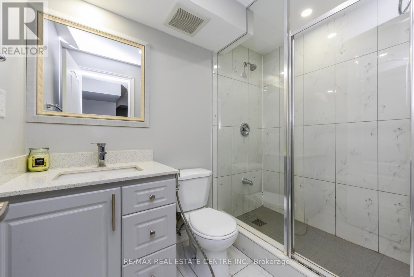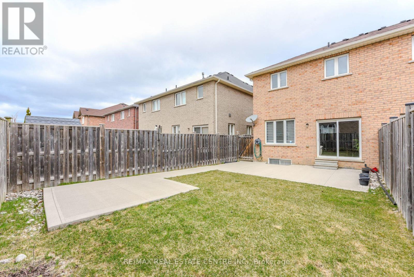4 Bedroom
3 Bathroom
1100 - 1500 sqft
Central Air Conditioning
Forced Air
$999,999
Welcome to this beautifully maintained 3-bedroom semi-detached home in Milton's highly sought-after Beaty neighborhood! This bright and spacious residence features an open-concept layout with 9 ft ceilings on the main floor and fresh paint throughout. Enjoy a modern kitchen with stainless steel appliances, a convenient breakfast bar, and a generous family dining space with a walkout to the concrete backyard. The home includes many recent upgrades: a brand new Samsung refrigerator with a 10-year warranty, a new electric stove, new washer & dryer, and new A/C (owned). Flooring has been upgraded throughout the house, complemented by stylish white pot lights and grey blinds on all windows. All washrooms feature updated toilet seats and flush tanks. The professionally finished legal basement, built by the builder with a separate side entrance, is ideal for rental income or in-law living. The builder-made separate entrance basement is fully finished and offers excellent potential for rental income. Additional highlights include two large custom wooden garage organizers, a widened 3-car driveway, concrete side walkway, new sod with vibrant perennial flowers, direct garage access, and proximity to top-rated schools, parks, transit, and amenities. Move-in ready with thoughtful touches throughout! (id:50787)
Property Details
|
MLS® Number
|
W12089220 |
|
Property Type
|
Single Family |
|
Community Name
|
1023 - BE Beaty |
|
Amenities Near By
|
Hospital, Park, Place Of Worship, Public Transit, Schools |
|
Features
|
Carpet Free |
|
Parking Space Total
|
3 |
Building
|
Bathroom Total
|
3 |
|
Bedrooms Above Ground
|
3 |
|
Bedrooms Below Ground
|
1 |
|
Bedrooms Total
|
4 |
|
Age
|
6 To 15 Years |
|
Appliances
|
Water Heater - Tankless, Dishwasher, Dryer, Stove, Washer, Window Coverings, Refrigerator |
|
Basement Development
|
Finished |
|
Basement Features
|
Separate Entrance |
|
Basement Type
|
N/a (finished) |
|
Construction Style Attachment
|
Semi-detached |
|
Cooling Type
|
Central Air Conditioning |
|
Exterior Finish
|
Brick, Stone |
|
Fire Protection
|
Smoke Detectors |
|
Flooring Type
|
Laminate, Ceramic, Carpeted |
|
Foundation Type
|
Block |
|
Half Bath Total
|
1 |
|
Heating Fuel
|
Natural Gas |
|
Heating Type
|
Forced Air |
|
Stories Total
|
2 |
|
Size Interior
|
1100 - 1500 Sqft |
|
Type
|
House |
|
Utility Water
|
Municipal Water |
Parking
Land
|
Acreage
|
No |
|
Land Amenities
|
Hospital, Park, Place Of Worship, Public Transit, Schools |
|
Sewer
|
Sanitary Sewer |
|
Size Depth
|
100 Ft ,1 In |
|
Size Frontage
|
24 Ft |
|
Size Irregular
|
24 X 100.1 Ft |
|
Size Total Text
|
24 X 100.1 Ft|under 1/2 Acre |
Rooms
| Level |
Type |
Length |
Width |
Dimensions |
|
Second Level |
Primary Bedroom |
5.18 m |
3.99 m |
5.18 m x 3.99 m |
|
Second Level |
Bedroom 2 |
3.93 m |
2.68 m |
3.93 m x 2.68 m |
|
Second Level |
Bedroom 3 |
3.08 m |
2.86 m |
3.08 m x 2.86 m |
|
Basement |
Recreational, Games Room |
5.46 m |
3.32 m |
5.46 m x 3.32 m |
|
Basement |
Bedroom |
|
|
Measurements not available |
|
Main Level |
Living Room |
5.58 m |
3.84 m |
5.58 m x 3.84 m |
|
Main Level |
Dining Room |
5.58 m |
3.84 m |
5.58 m x 3.84 m |
|
Main Level |
Kitchen |
3.26 m |
3.2 m |
3.26 m x 3.2 m |
https://www.realtor.ca/real-estate/28182490/658-best-road-milton-1023-be-beaty-1023-be-beaty

