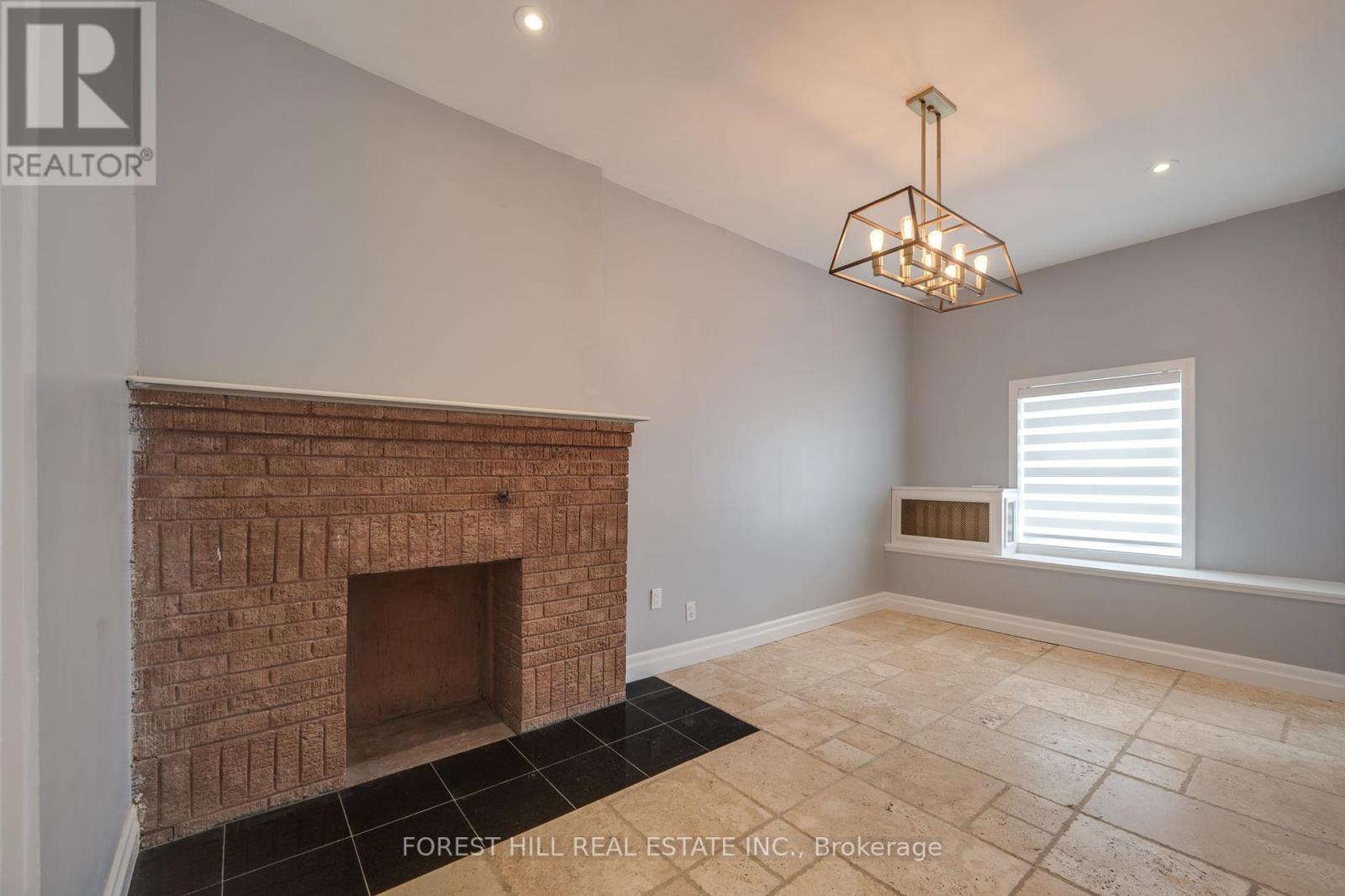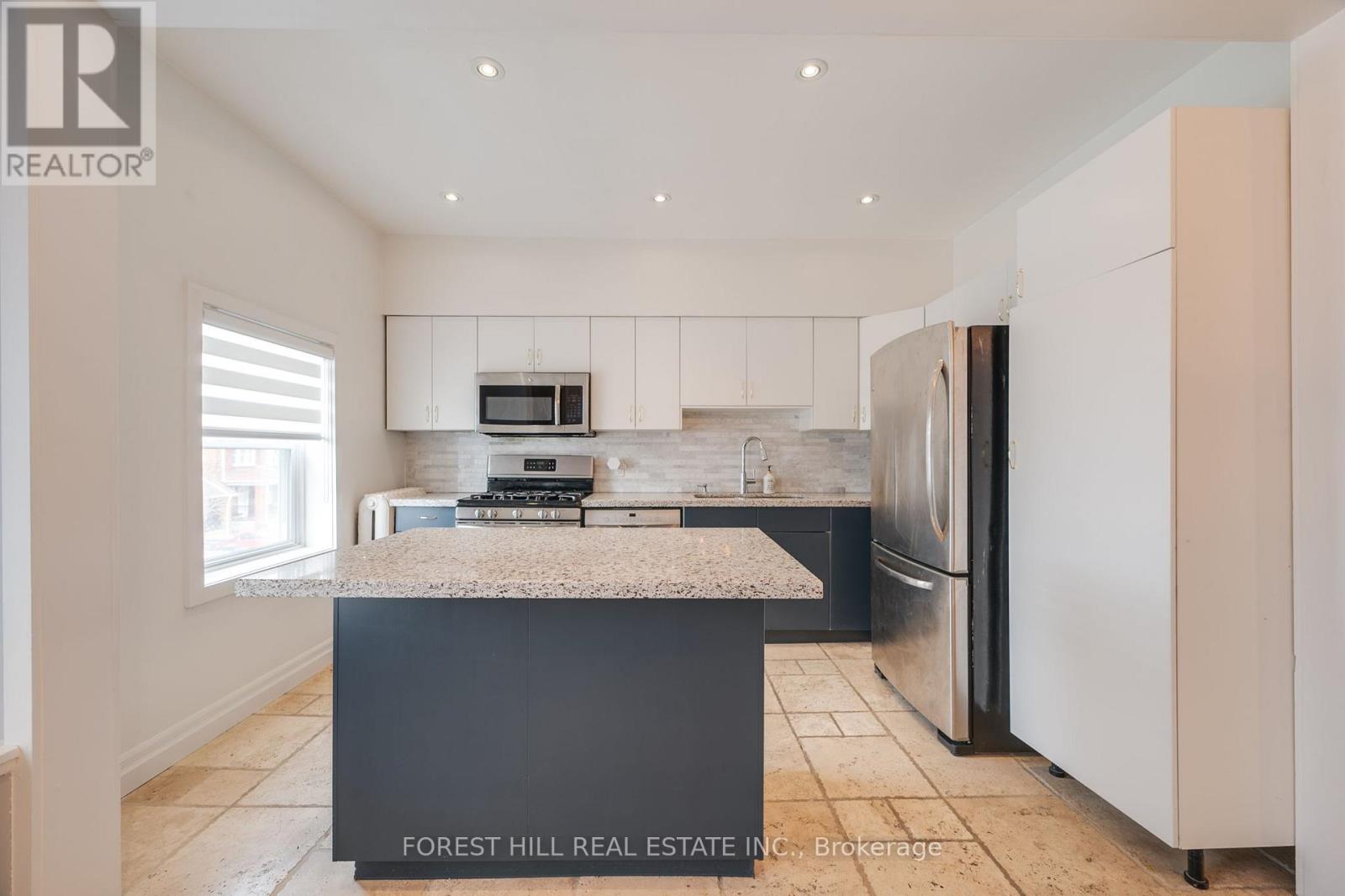3 Bedroom
1 Bathroom
Wall Unit
Radiant Heat
$2,800 Monthly
Welcome to this charming *2-level suite in a beautiful residential setting, offering flexibility, space, and comfort. With **3 bedrooms** and a **4-piece bath**, this home is perfect for families, professionals, or roommates seeking extra space. Enjoy the convenience of a direct walkout to the backyard, ideal for enjoying the outdoors or easy access to green space. Two of the bedrooms features its own private balcony. This space can also be used as additional living space, an office, or den it's perfect for your unique needs. Inside, you'll find separate washer and dryer. This suite features two levels of thoughtfully laid out space. Utilities separate. Parking available for $100/month, and an optional storage shed is available for $50/month. Move-In Ready. (id:50787)
Property Details
|
MLS® Number
|
W12089259 |
|
Property Type
|
Multi-family |
|
Community Name
|
Weston-Pellam Park |
|
Communication Type
|
High Speed Internet |
|
Parking Space Total
|
1 |
|
Structure
|
Deck |
Building
|
Bathroom Total
|
1 |
|
Bedrooms Above Ground
|
3 |
|
Bedrooms Total
|
3 |
|
Cooling Type
|
Wall Unit |
|
Exterior Finish
|
Brick |
|
Foundation Type
|
Concrete |
|
Heating Fuel
|
Natural Gas |
|
Heating Type
|
Radiant Heat |
|
Stories Total
|
2 |
|
Type
|
Triplex |
|
Utility Water
|
Municipal Water |
Parking
Land
|
Acreage
|
No |
|
Fence Type
|
Fenced Yard |
|
Sewer
|
Sanitary Sewer |
|
Size Depth
|
116 Ft |
|
Size Frontage
|
25 Ft |
|
Size Irregular
|
25 X 116 Ft |
|
Size Total Text
|
25 X 116 Ft |
Rooms
| Level |
Type |
Length |
Width |
Dimensions |
|
Second Level |
Kitchen |
3.7 m |
3.4 m |
3.7 m x 3.4 m |
|
Second Level |
Recreational, Games Room |
3 m |
3.4 m |
3 m x 3.4 m |
|
Second Level |
Bedroom |
3.8 m |
3.5 m |
3.8 m x 3.5 m |
|
Third Level |
Bedroom 2 |
3.8 m |
3.5 m |
3.8 m x 3.5 m |
|
Third Level |
Bedroom 3 |
4 m |
3.5 m |
4 m x 3.5 m |
https://www.realtor.ca/real-estate/28182507/3-167-rosethorn-avenue-e-toronto-weston-pellam-park-weston-pellam-park




























