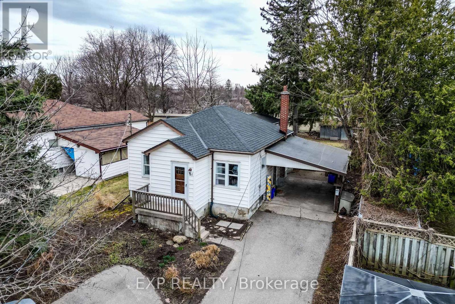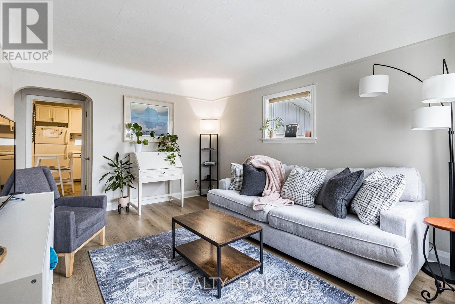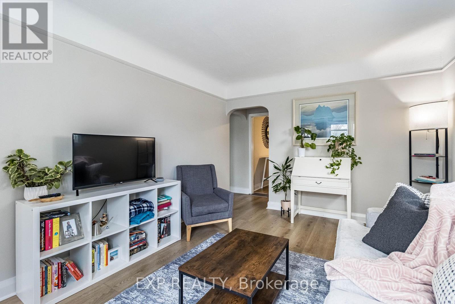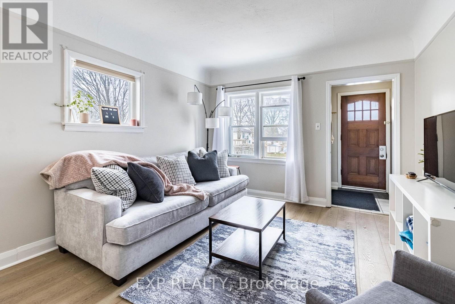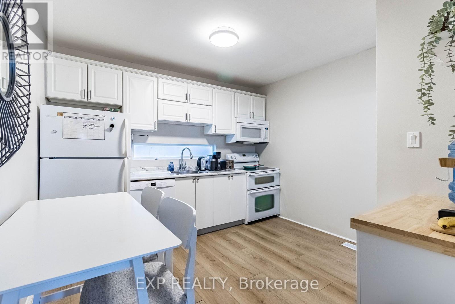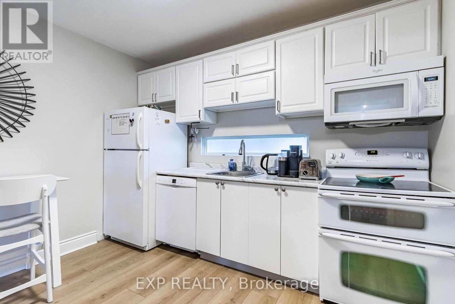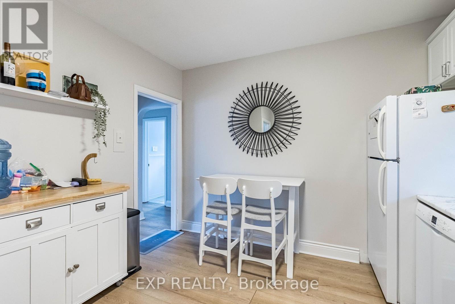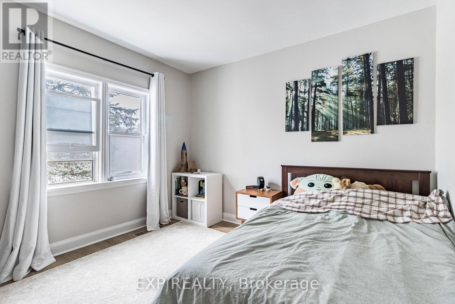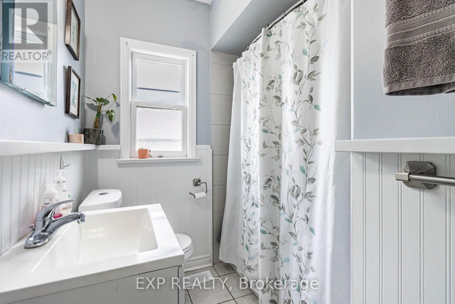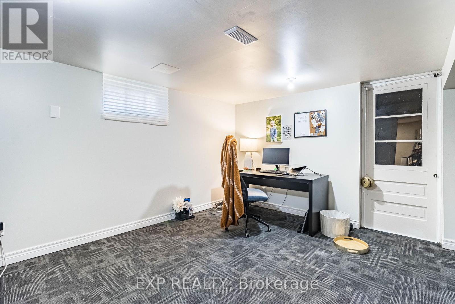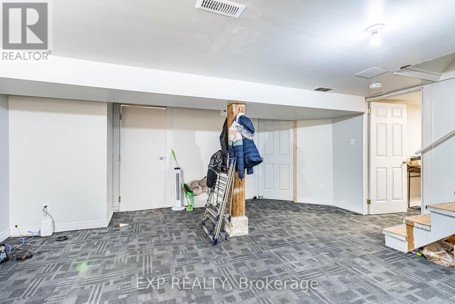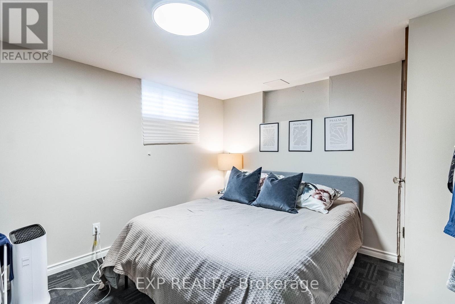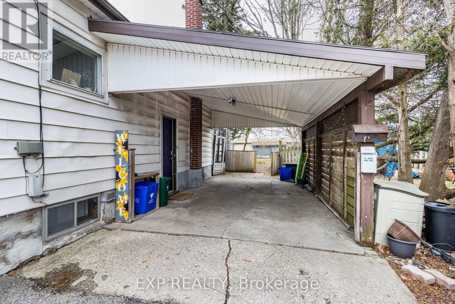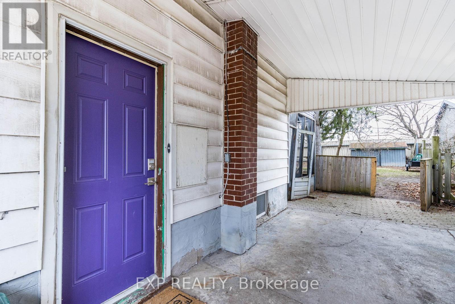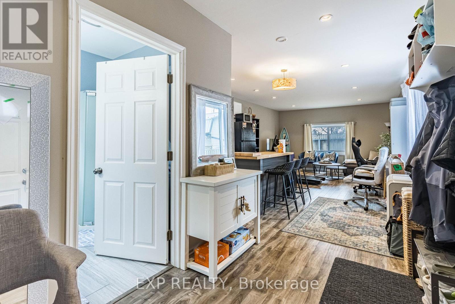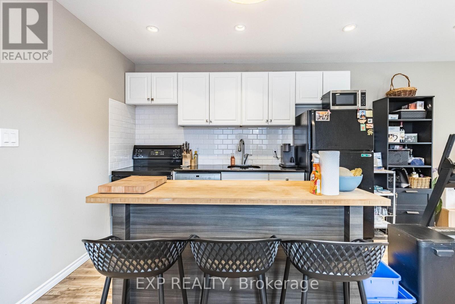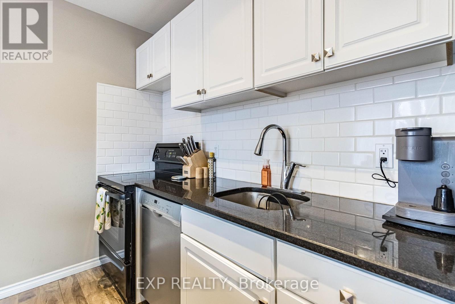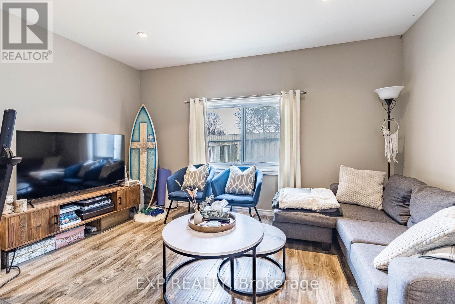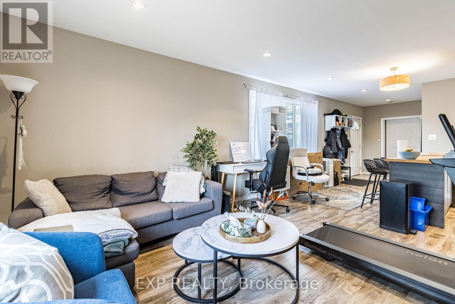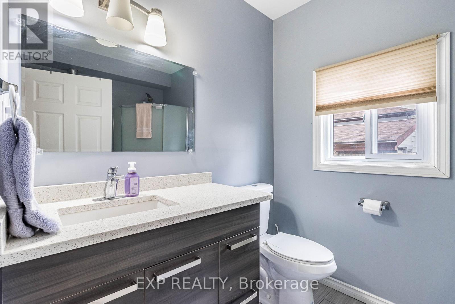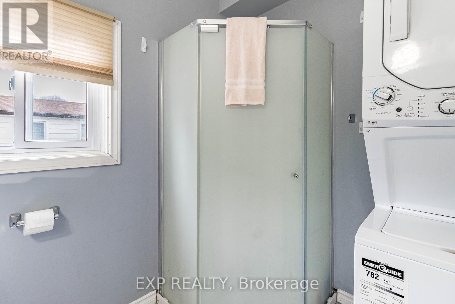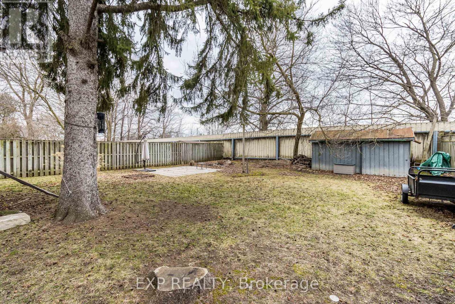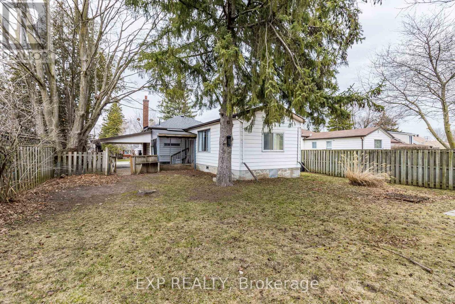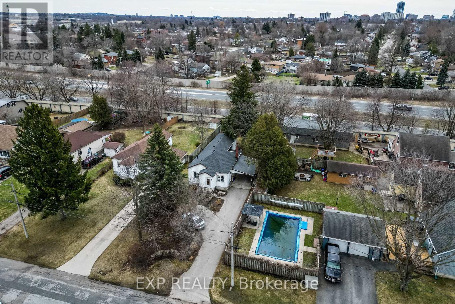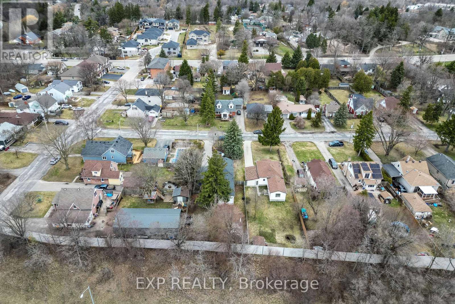3 Bedroom
2 Bathroom
1100 - 1500 sqft
Bungalow
Window Air Conditioner
Forced Air
$649,900
$$ Turnkey Duplex!! It Is A Perfect Opportunity For Investors Seeking Rental Income, Multi-Generational Families Or Live In 1 Unit & Rent The Other! This Charming And Well-Maintained Bungalow Is Set On A Massive 50 X 172 Ft Lot In A Quiet, Sought-After Kitchener Neighbourhood. This Exceptional Property Offers Two Units With Separate Entrances And Spacious Layouts. The Front Unit Features Two Bedrooms And A Full 4 Piece Bathroom, With Laminate Flooring In The Living Room And Kitchen, Large Windows, And An Abundance Of Natural Light. The Finished Basement Includes The Second Bedroom, Rec Area, And A Laundry Room. The Main Floor Offers A Bright, Open-Concept Living Space Perfect For Comfortable Everyday Living. The Back Unit Is A Bright One Bedroom, 3-Piece Bathroom Suite. The Open-Concept Layout Is Highlighted By Laminate Flooring, Pot Lights In Both The Kitchen And Living Room, And A Modern Kitchen With A Large Island. A Stacked Washer And Dryer Provide In-Unit Laundry Convenience. Outside, The Expansive Backyard Features Mature Trees Providing Privacy, A Dedicated Patio Area For Outdoor Gatherings, And A Garden Shed For Extra Storage. The Large Driveway Offers Ample Parking For Multiple Vehicles. Located Just Minutes From Shopping, Dining, Schools, Parks, And With Quick Access To The Highway. Whether You're An Investor Looking For An Income Property Or A Buyer In Search Of A Home With Rental Potential. Don't Miss This Rare Opportunity To Own A Duplex! (id:50787)
Property Details
|
MLS® Number
|
X12089302 |
|
Property Type
|
Multi-family |
|
Parking Space Total
|
5 |
Building
|
Bathroom Total
|
2 |
|
Bedrooms Above Ground
|
2 |
|
Bedrooms Below Ground
|
1 |
|
Bedrooms Total
|
3 |
|
Appliances
|
Dishwasher, Dryer, Stove, Washer, Window Coverings, Refrigerator |
|
Architectural Style
|
Bungalow |
|
Basement Development
|
Finished |
|
Basement Type
|
N/a (finished) |
|
Cooling Type
|
Window Air Conditioner |
|
Exterior Finish
|
Aluminum Siding, Vinyl Siding |
|
Flooring Type
|
Laminate, Carpeted |
|
Foundation Type
|
Poured Concrete |
|
Heating Fuel
|
Natural Gas |
|
Heating Type
|
Forced Air |
|
Stories Total
|
1 |
|
Size Interior
|
1100 - 1500 Sqft |
|
Type
|
Duplex |
|
Utility Water
|
Municipal Water |
Parking
Land
|
Acreage
|
No |
|
Sewer
|
Sanitary Sewer |
|
Size Depth
|
172 Ft ,2 In |
|
Size Frontage
|
50 Ft |
|
Size Irregular
|
50 X 172.2 Ft |
|
Size Total Text
|
50 X 172.2 Ft |
Rooms
| Level |
Type |
Length |
Width |
Dimensions |
|
Basement |
Bedroom |
3.34 m |
3.26 m |
3.34 m x 3.26 m |
|
Basement |
Recreational, Games Room |
5.35 m |
5.54 m |
5.35 m x 5.54 m |
|
Basement |
Laundry Room |
2.45 m |
4.35 m |
2.45 m x 4.35 m |
|
Main Level |
Kitchen |
3.44 m |
3.35 m |
3.44 m x 3.35 m |
|
Main Level |
Living Room |
5.53 m |
3.46 m |
5.53 m x 3.46 m |
|
Main Level |
Bedroom |
3.61 m |
3.31 m |
3.61 m x 3.31 m |
|
Main Level |
Kitchen |
4.15 m |
3.21 m |
4.15 m x 3.21 m |
|
Main Level |
Living Room |
4.15 m |
3.71 m |
4.15 m x 3.71 m |
|
Main Level |
Bedroom |
3.61 m |
3.36 m |
3.61 m x 3.36 m |
https://www.realtor.ca/real-estate/28182822/61-hamel-avenue-kitchener

