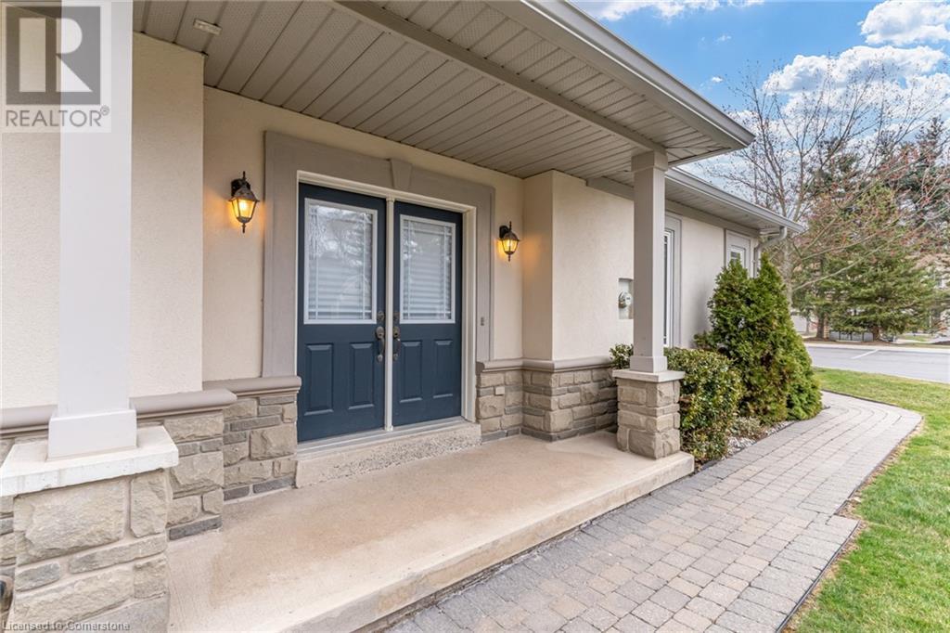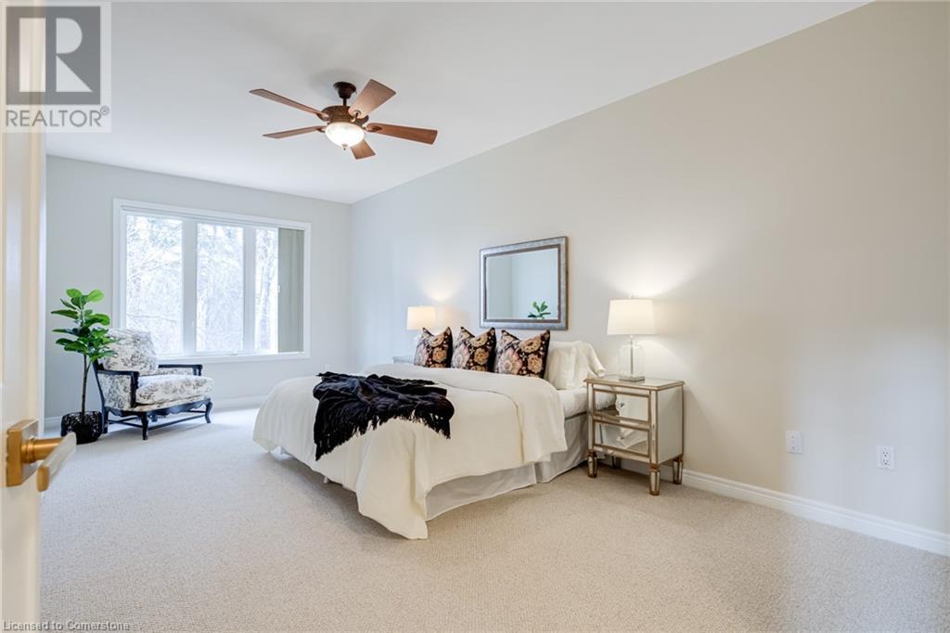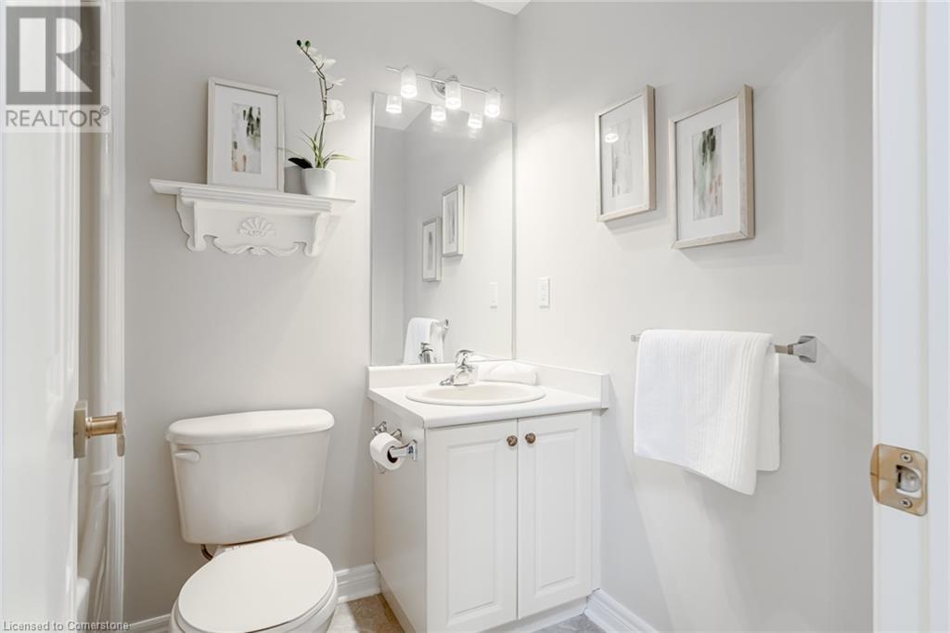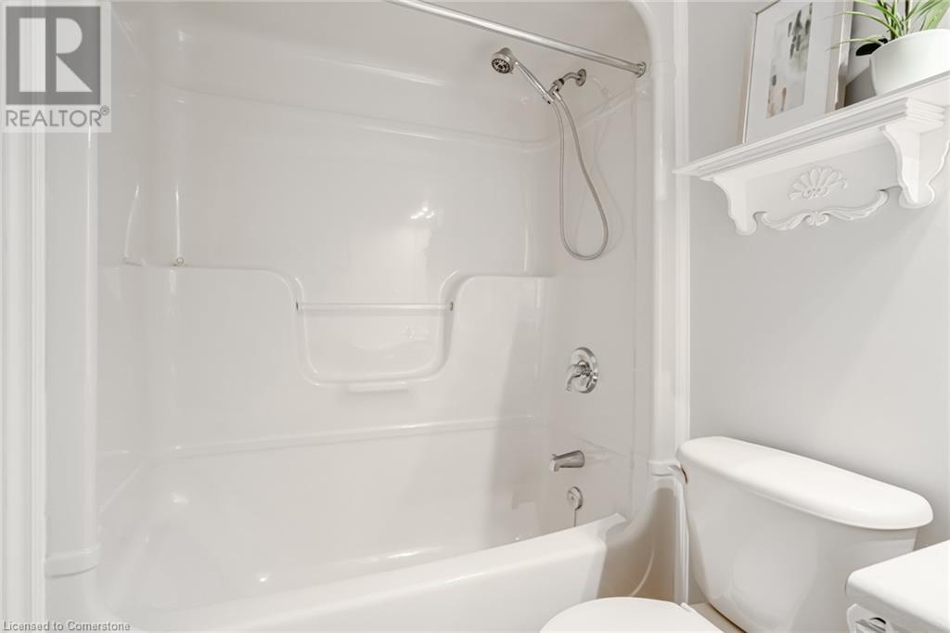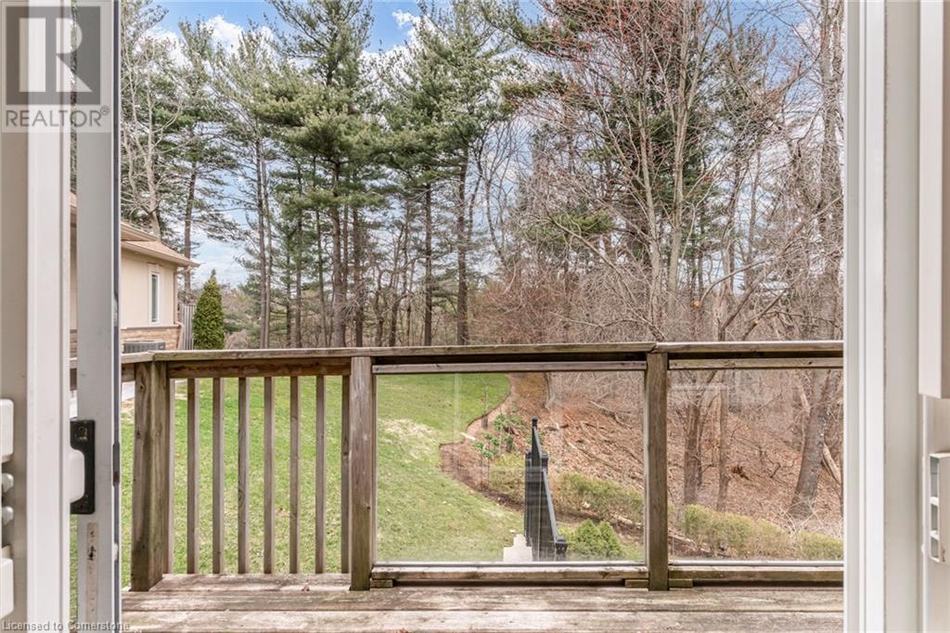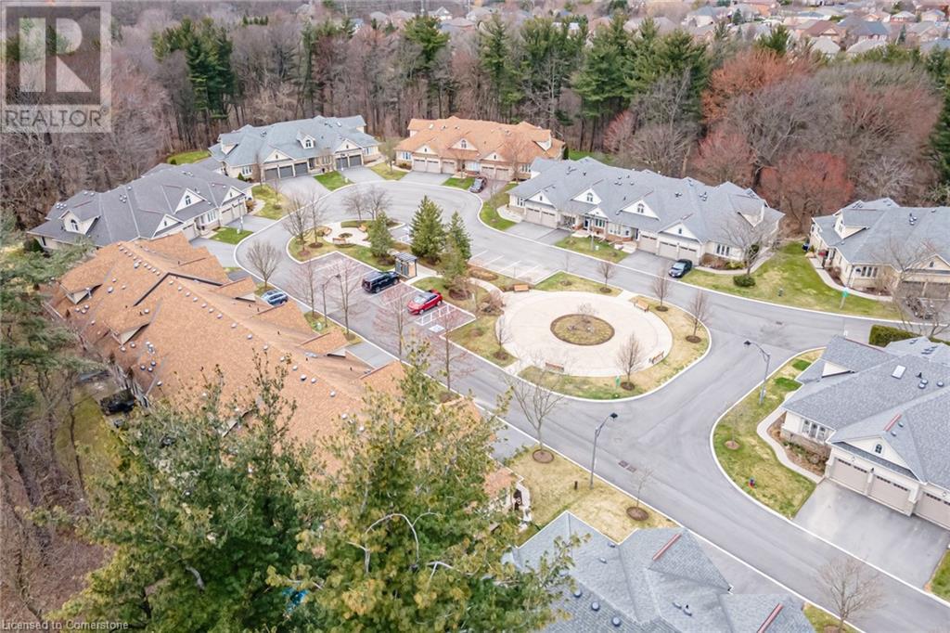40 Wesleyan Court Unit# 42 Ancaster, Ontario L9G 5C7
$1,079,000Maintenance, Insurance, Cable TV, Landscaping, Parking
$571.50 Monthly
Maintenance, Insurance, Cable TV, Landscaping, Parking
$571.50 MonthlyBeautiful & bright end-unit bungaloft backing onto a private ravine with a double garage and driveway, in Ancaster’s desirable Castle Ridge – an elegant enclave of bungalows located in the Parkview Heights neighbourhood. This move-in-ready home has been freshly painted with brand new carpeting and new lever door handles throughout offering 1899 square feet above grade, one of the largest layouts available. There are 3 spacious bedrooms and 3 full bathrooms. A stylish white eat-in kitchen with new brushed brass hardware and stainless appliances has a sliding patio door out to the private deck with breathtaking views of the woodlands. The living and dining area features a gas fireplace and a towering cathedral ceiling allowing for plenty of natural light through the floor-to-ceiling windows. The massive main level primary suite has additional sitting space, a walk-in closet and an ensuite bath with walk-in shower and soaker tub. There is a second full bathroom on the main level and a second bedroom with built-in cabinetry can be used as an office or separate family room. The rare upper loft in this unit offers a large third bedroom with a full bathroom ensuite and a separate living space perfect for family or guests. The unfinished walkout basement has a second gas fireplace and a rough-in for a fourth bathroom. This amazing community has a parklet for socializing and ample visitor parking for guests. Located just steps to Conservation hiking trails and the Aquatic Centre pool, with easy highway access and less than 5 minutes to all restaurant and shopping amenities in town. Don’t miss this rare opportunity as this end-unit layout does not come available often – Welcome to unit 42 at 40 Wesleyan Court! (id:50787)
Open House
This property has open houses!
12:00 pm
Ends at:2:00 pm
Property Details
| MLS® Number | 40719181 |
| Property Type | Single Family |
| Amenities Near By | Airport, Golf Nearby, Hospital, Place Of Worship, Schools |
| Community Features | Quiet Area, Community Centre |
| Equipment Type | Water Heater |
| Features | Cul-de-sac, Southern Exposure, Ravine, Paved Driveway, Automatic Garage Door Opener |
| Parking Space Total | 4 |
| Rental Equipment Type | Water Heater |
Building
| Bathroom Total | 3 |
| Bedrooms Above Ground | 3 |
| Bedrooms Total | 3 |
| Appliances | Dishwasher, Dryer, Refrigerator, Water Meter, Washer, Microwave Built-in, Gas Stove(s), Window Coverings |
| Architectural Style | Bungalow |
| Basement Development | Unfinished |
| Basement Type | Full (unfinished) |
| Constructed Date | 2003 |
| Construction Style Attachment | Attached |
| Cooling Type | Central Air Conditioning |
| Exterior Finish | Brick, Stone, Stucco |
| Fire Protection | Smoke Detectors, Alarm System |
| Fireplace Present | Yes |
| Fireplace Total | 2 |
| Fixture | Ceiling Fans |
| Foundation Type | Poured Concrete |
| Heating Fuel | Natural Gas |
| Heating Type | Forced Air |
| Stories Total | 1 |
| Size Interior | 1899 Sqft |
| Type | Row / Townhouse |
| Utility Water | Municipal Water |
Parking
| Attached Garage |
Land
| Access Type | Road Access, Highway Access |
| Acreage | No |
| Land Amenities | Airport, Golf Nearby, Hospital, Place Of Worship, Schools |
| Landscape Features | Lawn Sprinkler |
| Sewer | Municipal Sewage System |
| Size Total Text | Under 1/2 Acre |
| Zoning Description | Rm4-399 |
Rooms
| Level | Type | Length | Width | Dimensions |
|---|---|---|---|---|
| Second Level | Loft | 12'8'' x 9'5'' | ||
| Second Level | 4pc Bathroom | Measurements not available | ||
| Second Level | Bedroom | 18'8'' x 10'10'' | ||
| Main Level | Laundry Room | 6'2'' x 7'6'' | ||
| Main Level | 4pc Bathroom | Measurements not available | ||
| Main Level | Bedroom | 12'0'' x 13'3'' | ||
| Main Level | Full Bathroom | Measurements not available | ||
| Main Level | Primary Bedroom | 21'0'' x 10'11'' | ||
| Main Level | Living Room/dining Room | 22'10'' x 10'11'' | ||
| Main Level | Kitchen | 18'10'' x 9'1'' | ||
| Main Level | Foyer | 10'2'' x 7'3'' |
https://www.realtor.ca/real-estate/28182898/40-wesleyan-court-unit-42-ancaster





