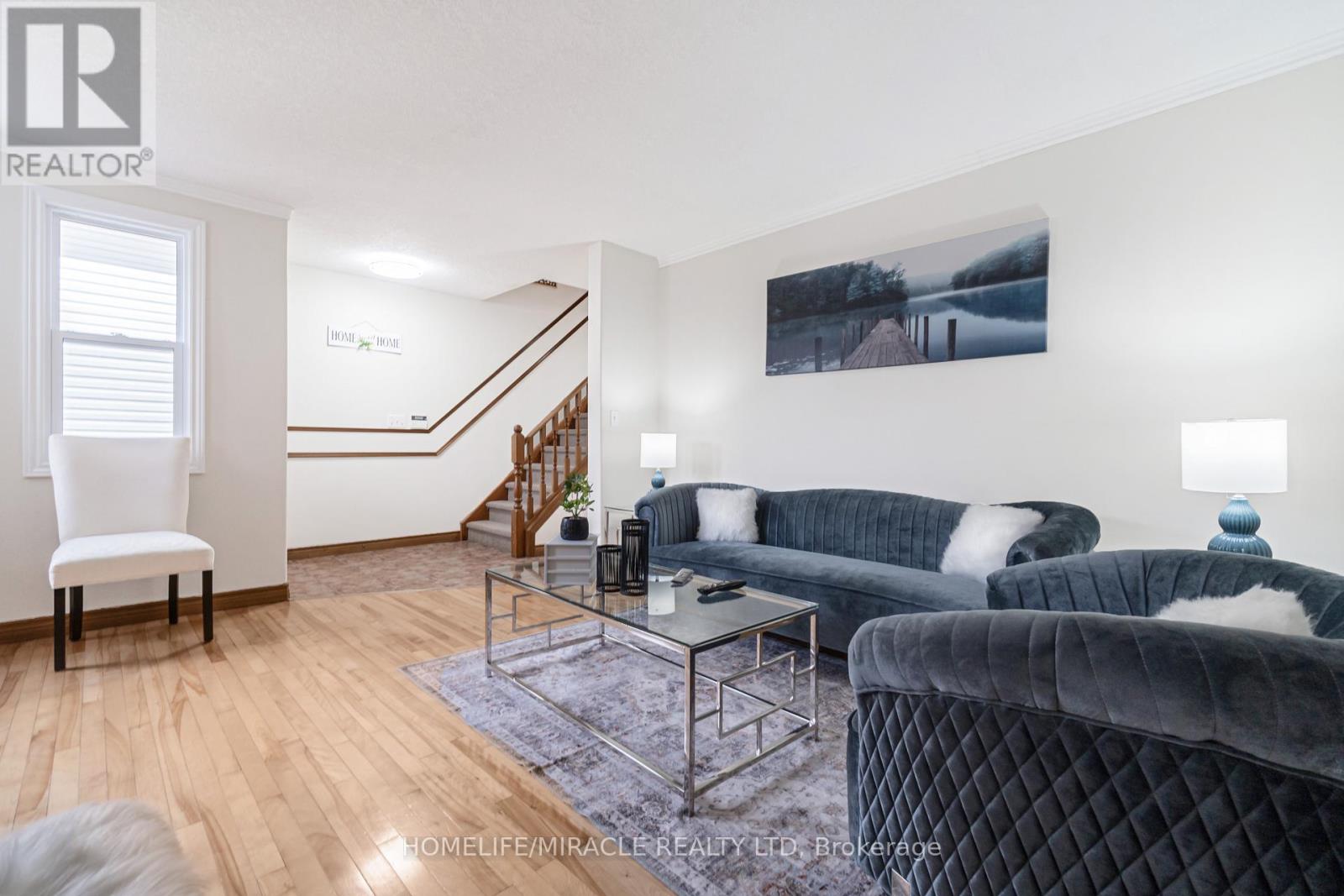4 Bedroom
3 Bathroom
1100 - 1500 sqft
Central Air Conditioning
Forced Air
$599,950
Welcome to this Stunning two Storey Detach House Located in Quite Family Friendly Neighborhood , 3+1 Bedroom, 2+1 Bathroom With a Walk Out Finished Basement. Private Living / Great Room with Large Dining area Which can be converted to Family Room. Large Kitchen Features Stainless Steel Appliances, Backsplash , Breakfast Area & Walk Out Patio To A Large Deck For Your Entertainment/BBQ. Basement Has One Bedroom, Full Washroom & a Large Recreation Room Which Can Be Modified to Your Likings Enjoy a Fully Fenced Backyard Perfect for Family Gatherings And Relaxation. Easy Access To Major Highways, Hospitals, Libraries, Parks, Places Of Worship, Playgrounds, Public Transit, Recreational/Community Centers & Schools. (id:50787)
Property Details
|
MLS® Number
|
X12089251 |
|
Property Type
|
Single Family |
|
Community Name
|
Woodstock - North |
|
Features
|
In-law Suite |
|
Parking Space Total
|
3 |
Building
|
Bathroom Total
|
3 |
|
Bedrooms Above Ground
|
3 |
|
Bedrooms Below Ground
|
1 |
|
Bedrooms Total
|
4 |
|
Appliances
|
Water Heater, Water Softener, Dishwasher, Dryer, Stove, Washer, Refrigerator |
|
Basement Features
|
Separate Entrance, Walk Out |
|
Basement Type
|
N/a |
|
Construction Style Attachment
|
Detached |
|
Cooling Type
|
Central Air Conditioning |
|
Exterior Finish
|
Aluminum Siding, Brick |
|
Flooring Type
|
Hardwood, Ceramic, Laminate |
|
Foundation Type
|
Brick |
|
Half Bath Total
|
1 |
|
Heating Fuel
|
Natural Gas |
|
Heating Type
|
Forced Air |
|
Stories Total
|
2 |
|
Size Interior
|
1100 - 1500 Sqft |
|
Type
|
House |
|
Utility Water
|
Municipal Water |
Parking
Land
|
Acreage
|
No |
|
Sewer
|
Sanitary Sewer |
|
Size Depth
|
115 Ft ,10 In |
|
Size Frontage
|
29 Ft ,7 In |
|
Size Irregular
|
29.6 X 115.9 Ft |
|
Size Total Text
|
29.6 X 115.9 Ft |
Rooms
| Level |
Type |
Length |
Width |
Dimensions |
|
Lower Level |
Recreational, Games Room |
7.03 m |
4.34 m |
7.03 m x 4.34 m |
|
Lower Level |
Bedroom |
3.83 m |
3.2 m |
3.83 m x 3.2 m |
|
Main Level |
Living Room |
4.47 m |
4.31 m |
4.47 m x 4.31 m |
|
Main Level |
Dining Room |
4.57 m |
3.14 m |
4.57 m x 3.14 m |
|
Main Level |
Kitchen |
6.57 m |
2.64 m |
6.57 m x 2.64 m |
|
Upper Level |
Primary Bedroom |
4.92 m |
4.52 m |
4.92 m x 4.52 m |
|
Upper Level |
Bedroom 2 |
4.39 m |
3.09 m |
4.39 m x 3.09 m |
|
Upper Level |
Bedroom 3 |
4.24 m |
2.56 m |
4.24 m x 2.56 m |
https://www.realtor.ca/real-estate/28182543/30-canrobert-street-woodstock-woodstock-north-woodstock-north













































