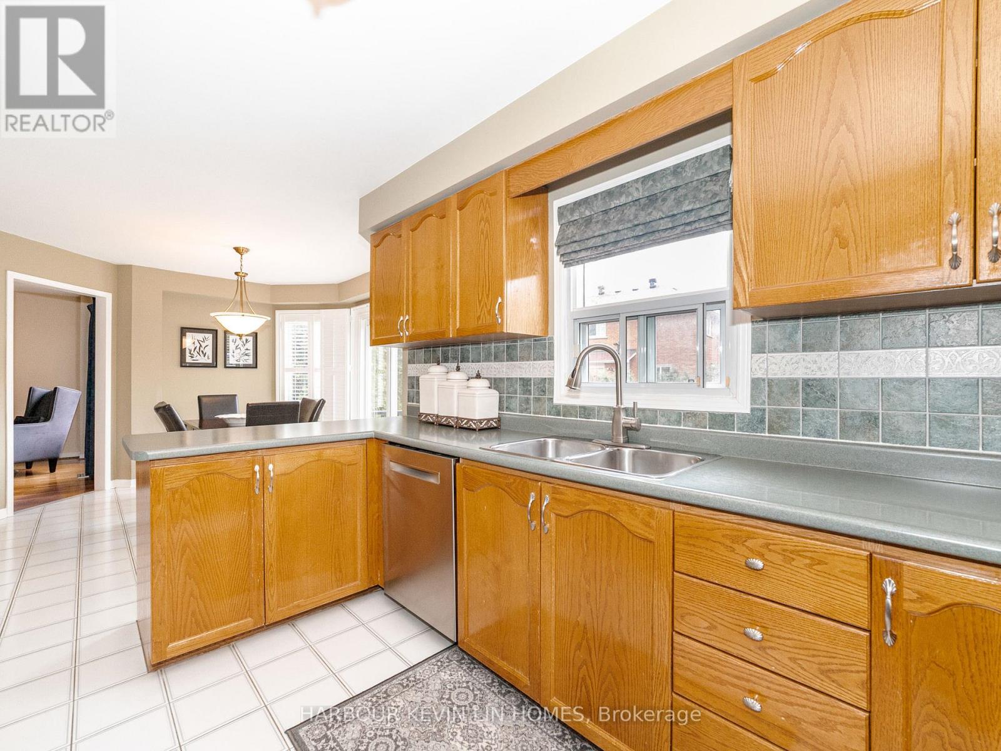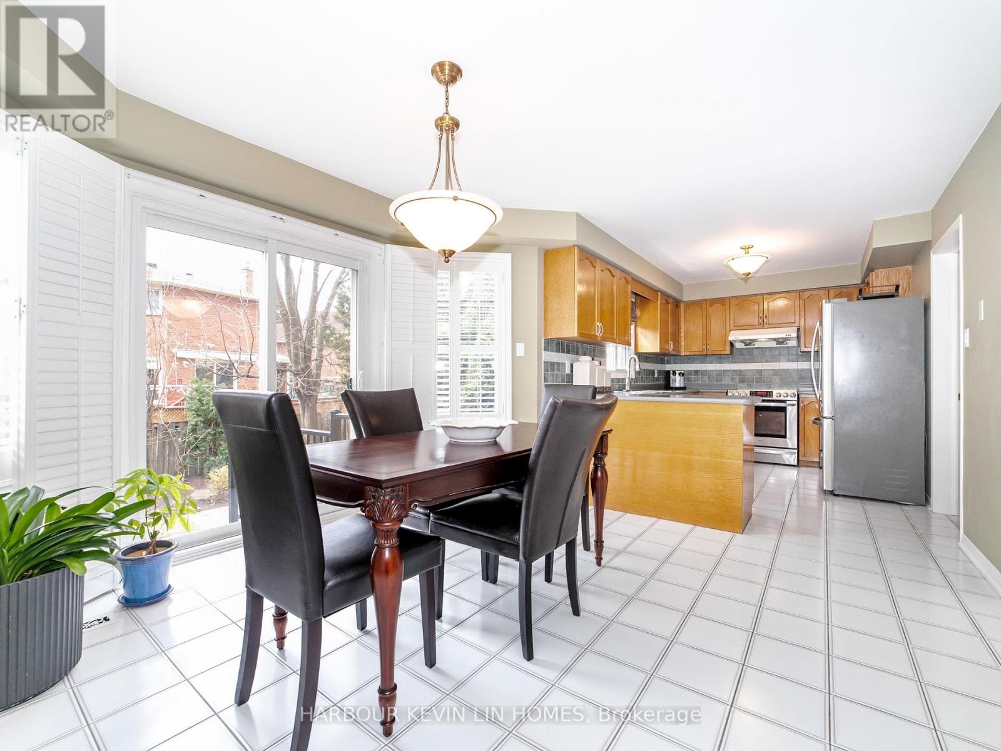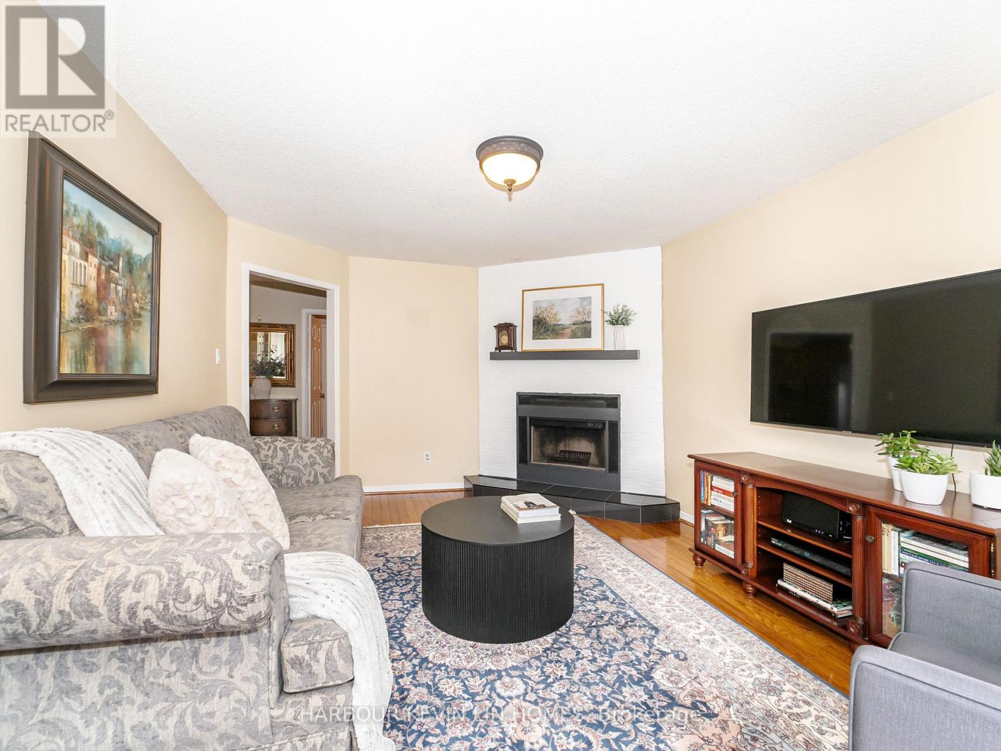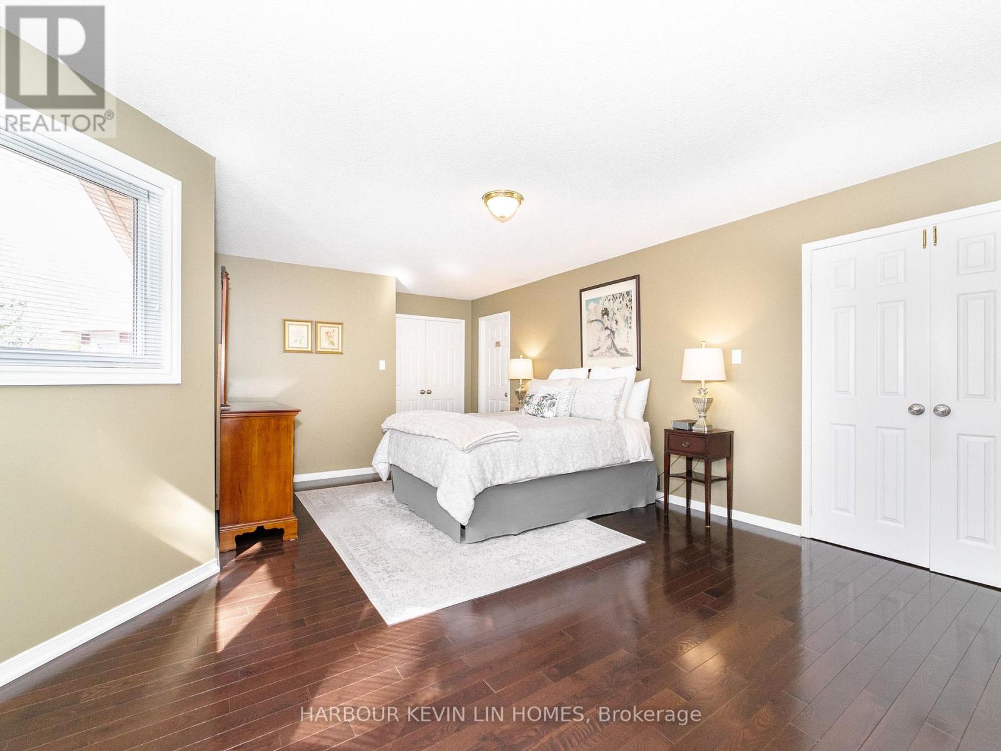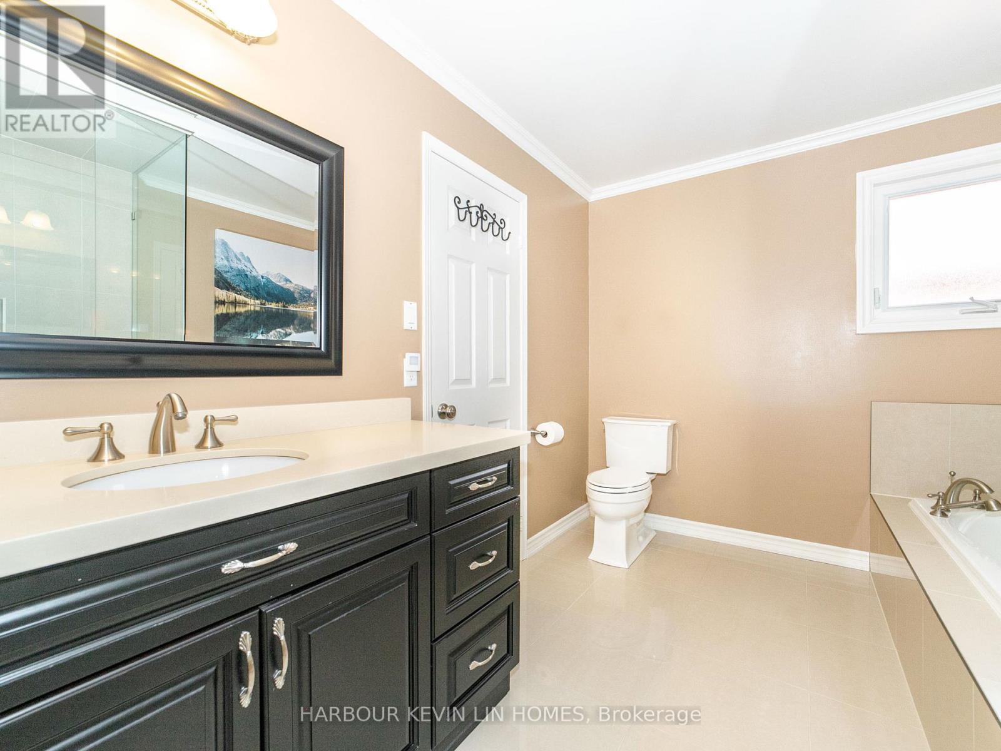4 Bedroom
3 Bathroom
2000 - 2500 sqft
Fireplace
Central Air Conditioning
Forced Air
$1,688,000
Stunning Beautiful Sun-Filled Home In Prestigious Doncrest Community. Backyard Oasis Offers The Perfect Retreat For Relaxation & Enjoyment Of The Outdoors. Large Interlocking Patio Providing Ample Space For Outdoor Activities & Entertaining. As You Step Through The Front Door, You'll Be Greeted By A Welcome Foyer, A Spacious Living Room And Dining Room Setting The Tone For The Grandeur That Awaits Within. This Meticulously Designed Home Boasts 2,448 Sf Above Grade Per MPAC. Generously Proportioned Principal Rooms, Open Concept Main Floor Featuring Gourmet Kitchen With Beautiful Backsplash, Top-Of-The-Line Stainless Steel Appliances And Extra Pantry Space. Premium Hardwood Floors Throughout Main & Second Floors (2020). Family Room With Wood Burning Fireplace. New Hunter Douglas Energy-Efficient Window Treatments In Living Room And Dining Room. New Wooden Shutters In Kitchen. Renovated 4 Piece Ensuite Primary Bathroom Featuring Custom Vanity With Quartz Countertop, Seamless Glass Shower And Spa Quality Bathtub. Extended Interlocking Driveway Offering Ample Parking Space. With its Impeccable Craftsmanship, Abundant Natural Light, & Seamless Indoor-Outdoor Flow, This is More Than Just a House - It's a Place to Call Home. Conveniently Located Minutes Away From Highly Rated Christ The King CES And Within The Sought-After St. Robert CHS (IB Program) Zone, Close To Doncrest Public School. This Home Offers The Perfect Blend Of Luxury Living & Family-Friendly Amenities. With Easy Access To Highway 7, 404, And 407, As Well As An Array Of Plazas, Amenities, And Shopping Destinations, This Is Truly A Rare Opportunity To Live The Lifestyle You Deserve In An Unbeatable Location. (id:50787)
Property Details
|
MLS® Number
|
N12089115 |
|
Property Type
|
Single Family |
|
Community Name
|
Doncrest |
|
Features
|
Carpet Free |
|
Parking Space Total
|
6 |
Building
|
Bathroom Total
|
3 |
|
Bedrooms Above Ground
|
4 |
|
Bedrooms Total
|
4 |
|
Appliances
|
Garage Door Opener Remote(s), Dishwasher, Dryer, Garage Door Opener, Hood Fan, Stove, Washer, Whirlpool, Window Coverings, Refrigerator |
|
Basement Development
|
Unfinished |
|
Basement Type
|
N/a (unfinished) |
|
Construction Style Attachment
|
Detached |
|
Cooling Type
|
Central Air Conditioning |
|
Exterior Finish
|
Brick |
|
Fireplace Present
|
Yes |
|
Flooring Type
|
Hardwood, Ceramic |
|
Foundation Type
|
Concrete |
|
Half Bath Total
|
1 |
|
Heating Fuel
|
Natural Gas |
|
Heating Type
|
Forced Air |
|
Stories Total
|
2 |
|
Size Interior
|
2000 - 2500 Sqft |
|
Type
|
House |
|
Utility Water
|
Municipal Water |
Parking
Land
|
Acreage
|
No |
|
Sewer
|
Sanitary Sewer |
|
Size Depth
|
111 Ft ,2 In |
|
Size Frontage
|
44 Ft ,7 In |
|
Size Irregular
|
44.6 X 111.2 Ft |
|
Size Total Text
|
44.6 X 111.2 Ft |
Rooms
| Level |
Type |
Length |
Width |
Dimensions |
|
Second Level |
Primary Bedroom |
5.52 m |
4.4 m |
5.52 m x 4.4 m |
|
Second Level |
Bedroom 2 |
3.96 m |
3.18 m |
3.96 m x 3.18 m |
|
Second Level |
Bedroom 3 |
3.81 m |
3.18 m |
3.81 m x 3.18 m |
|
Second Level |
Bedroom 4 |
4.79 m |
3.52 m |
4.79 m x 3.52 m |
|
Main Level |
Living Room |
4.78 m |
3.46 m |
4.78 m x 3.46 m |
|
Main Level |
Dining Room |
3.46 m |
3.33 m |
3.46 m x 3.33 m |
|
Main Level |
Family Room |
5.15 m |
3.64 m |
5.15 m x 3.64 m |
|
Main Level |
Kitchen |
3.63 m |
2.72 m |
3.63 m x 2.72 m |
|
Main Level |
Eating Area |
3.66 m |
3.64 m |
3.66 m x 3.64 m |
https://www.realtor.ca/real-estate/28182064/49-lagani-avenue-richmond-hill-doncrest-doncrest

























