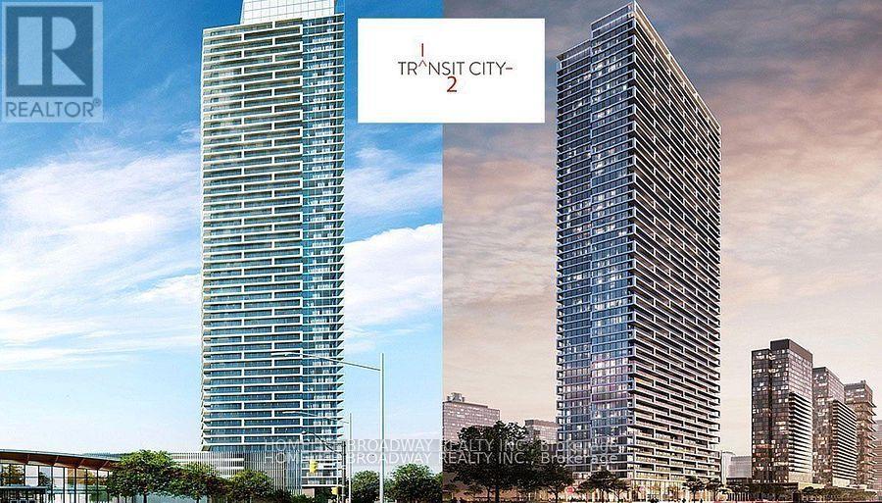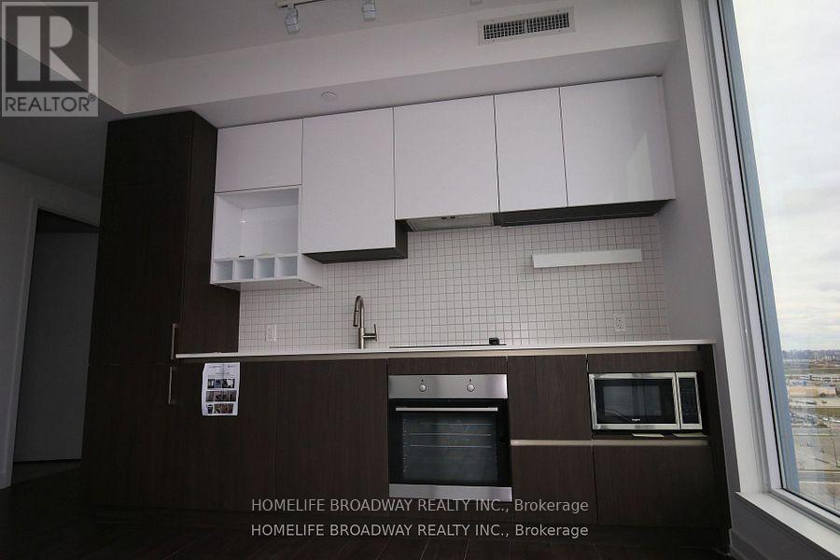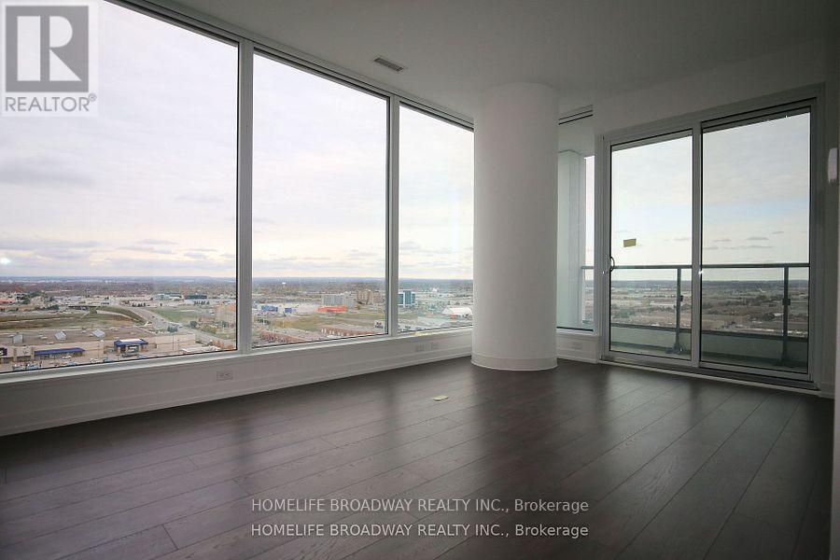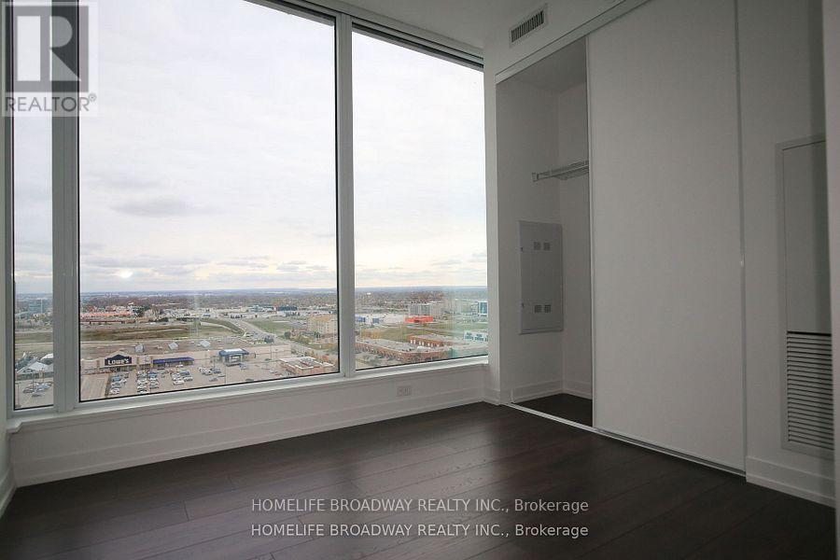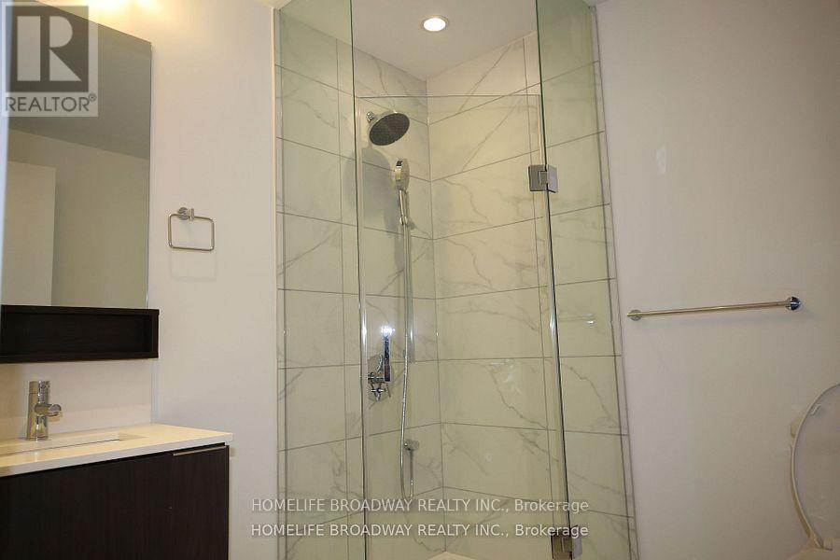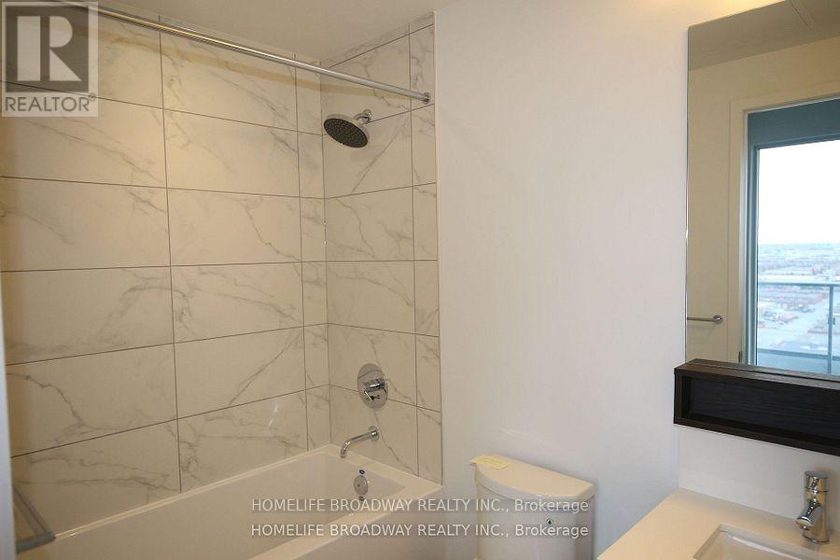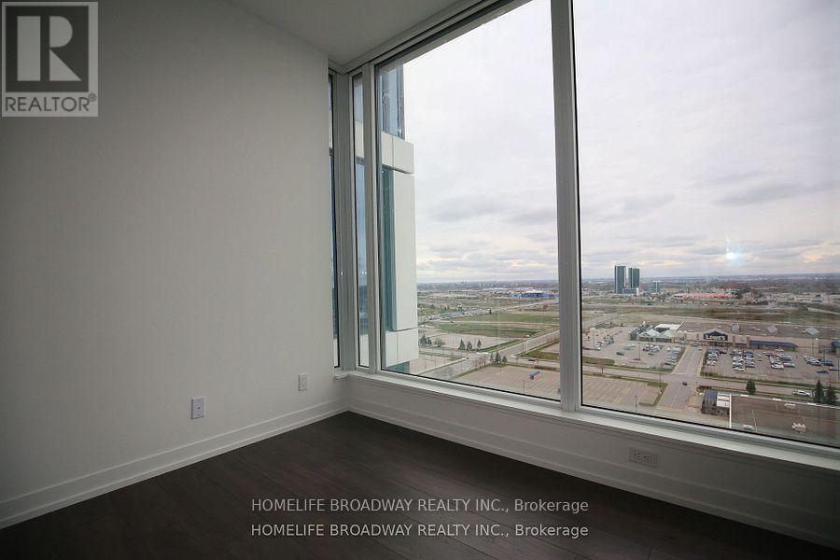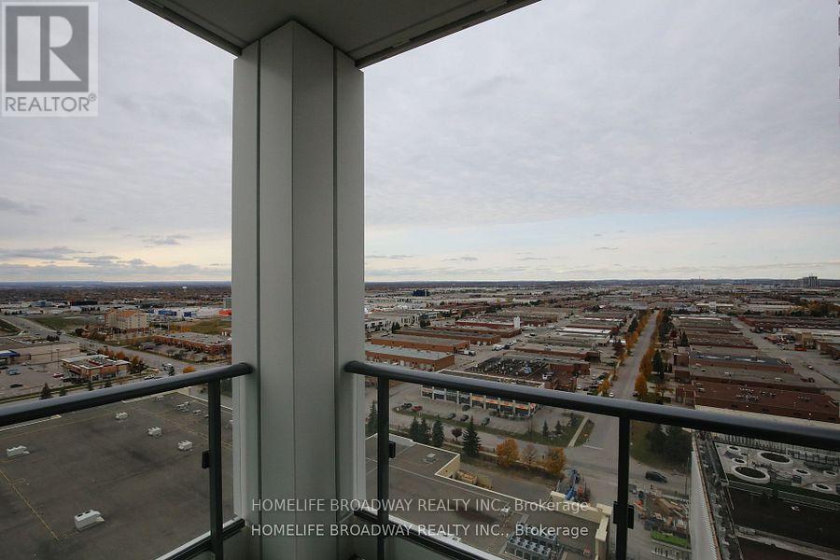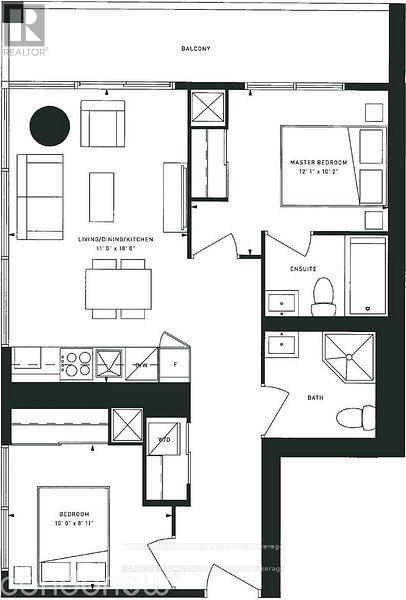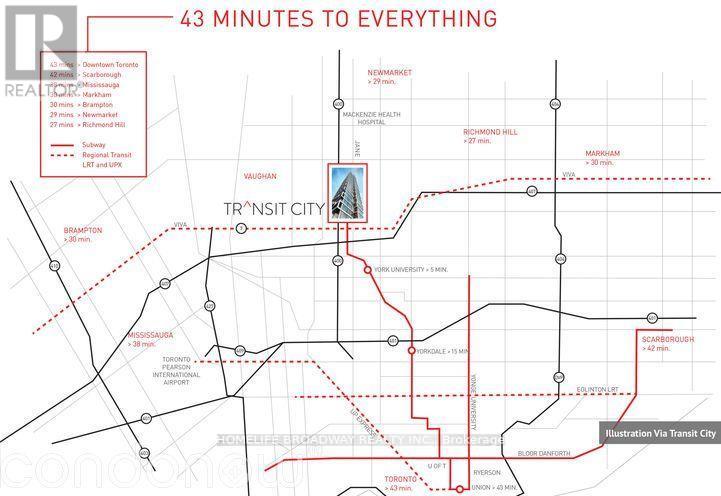2 Bedroom
2 Bathroom
600 - 699 sqft
Central Air Conditioning
Forced Air
$2,600 Monthly
Luxury 2 Beds With 2 Full Bathrooms, Corner Unit With Spectacular Clear View; Bright And Open Concept Layout, Lots Of Sunshine, 9 Foot Floor To Ceiling Windows, Hardwood Floor, Large Balcony. Steps To Subway Station And Bus Terminal. Direct Commute To Downtown. Minutes Access To Go Train, York University, Highway 400, 407, Ymca, Shops, Costco, Ikea, Vaughan Mills, Cineplex Movies, Parks; One Parking And One Locker; Students Are Welcome! (id:50787)
Property Details
|
MLS® Number
|
N12089369 |
|
Property Type
|
Single Family |
|
Community Name
|
Vaughan Corporate Centre |
|
Amenities Near By
|
Schools |
|
Community Features
|
Pet Restrictions |
|
Parking Space Total
|
1 |
Building
|
Bathroom Total
|
2 |
|
Bedrooms Above Ground
|
2 |
|
Bedrooms Total
|
2 |
|
Amenities
|
Security/concierge, Recreation Centre, Storage - Locker |
|
Appliances
|
Dishwasher, Dryer, Range, Stove, Washer, Window Coverings, Refrigerator |
|
Cooling Type
|
Central Air Conditioning |
|
Exterior Finish
|
Concrete |
|
Fire Protection
|
Security Guard |
|
Flooring Type
|
Laminate |
|
Heating Fuel
|
Natural Gas |
|
Heating Type
|
Forced Air |
|
Size Interior
|
600 - 699 Sqft |
|
Type
|
Apartment |
Parking
Land
|
Acreage
|
No |
|
Land Amenities
|
Schools |
Rooms
| Level |
Type |
Length |
Width |
Dimensions |
|
Ground Level |
Living Room |
5.39 m |
3.55 m |
5.39 m x 3.55 m |
|
Ground Level |
Dining Room |
5.39 m |
3.55 m |
5.39 m x 3.55 m |
|
Ground Level |
Kitchen |
5.39 m |
3.55 m |
5.39 m x 3.55 m |
|
Ground Level |
Primary Bedroom |
3.59 m |
3.09 m |
3.59 m x 3.09 m |
|
Ground Level |
Bedroom 2 |
3.2 m |
2.79 m |
3.2 m x 2.79 m |
https://www.realtor.ca/real-estate/28182754/2010-5-buttermill-avenue-vaughan-vaughan-corporate-centre-vaughan-corporate-centre

