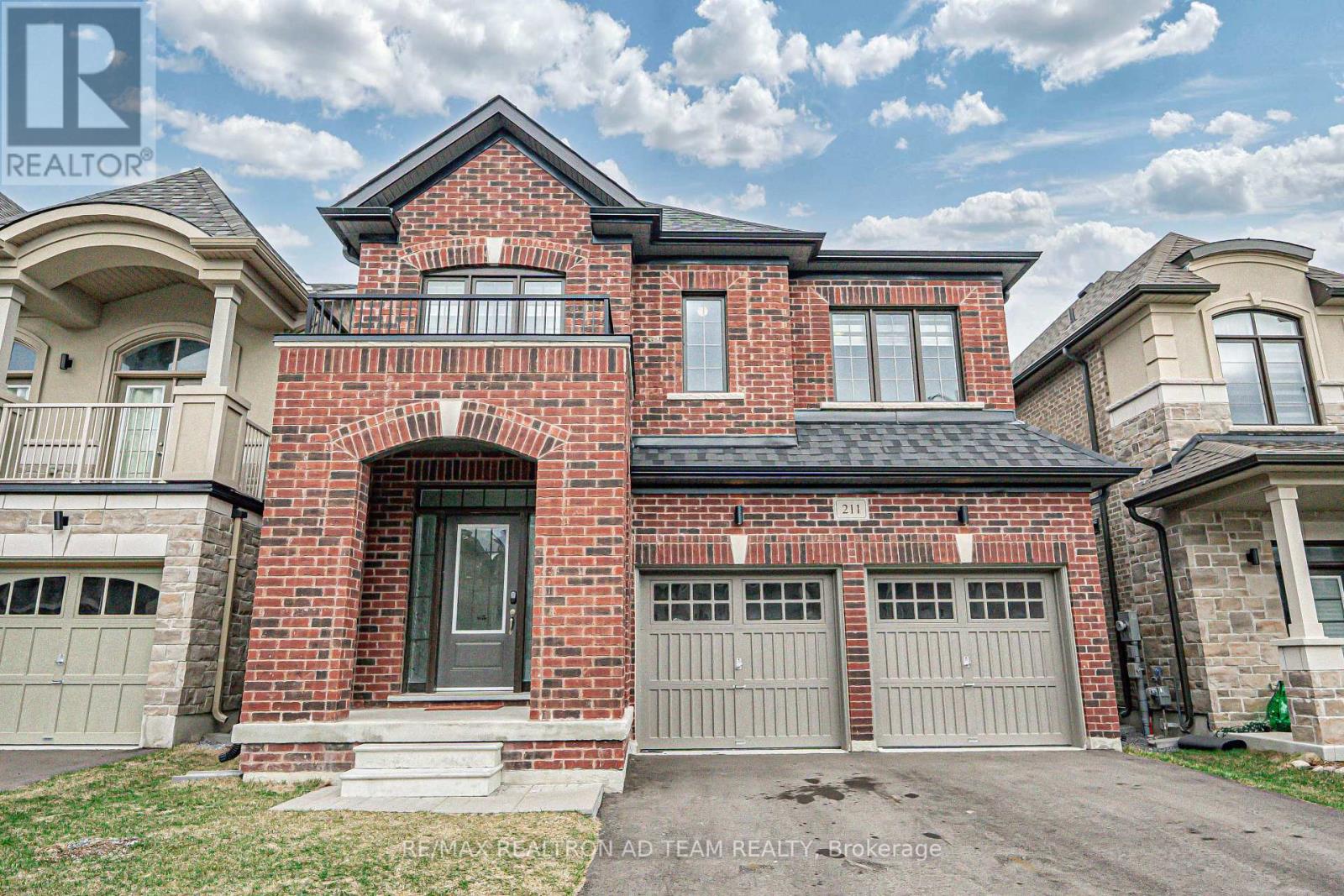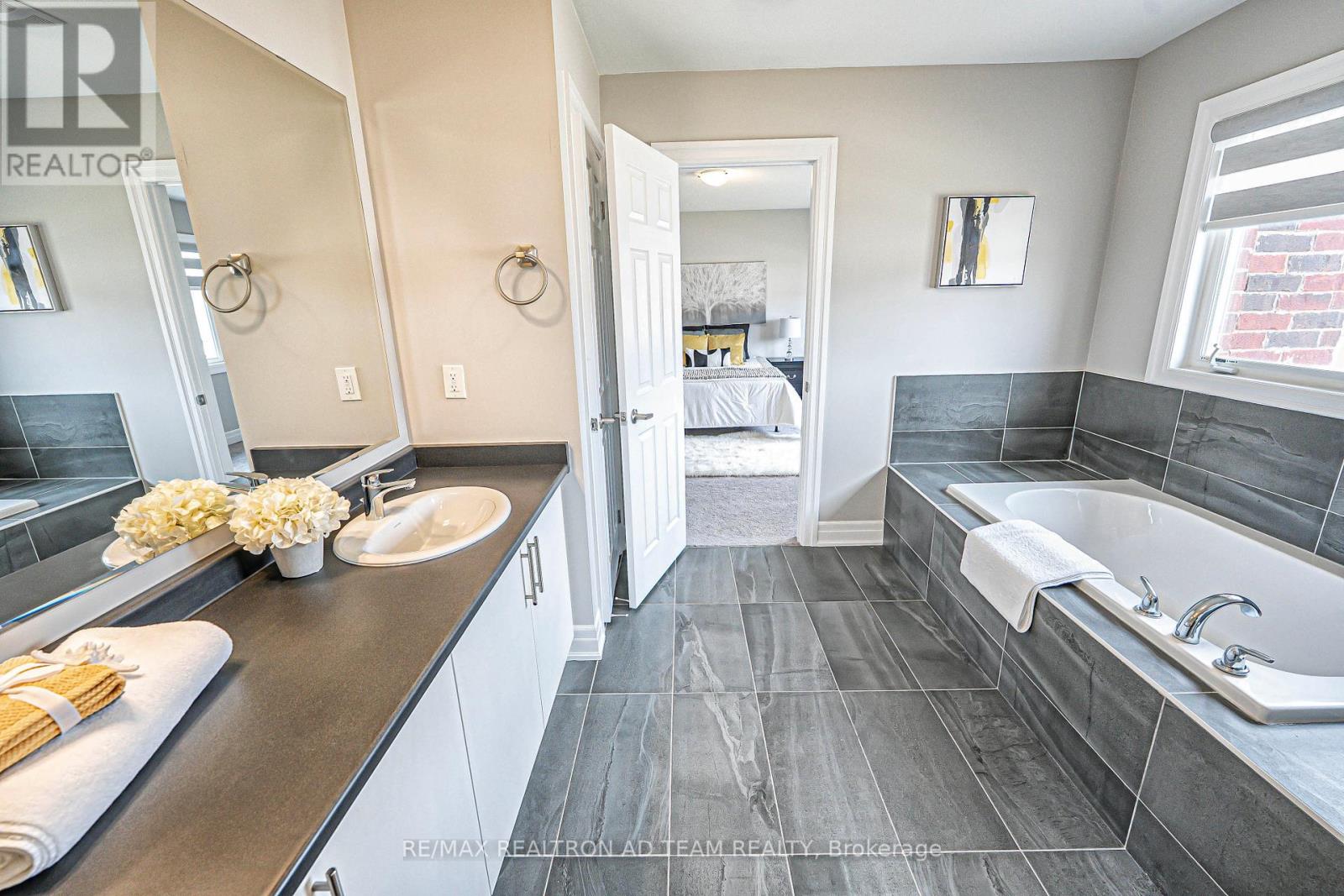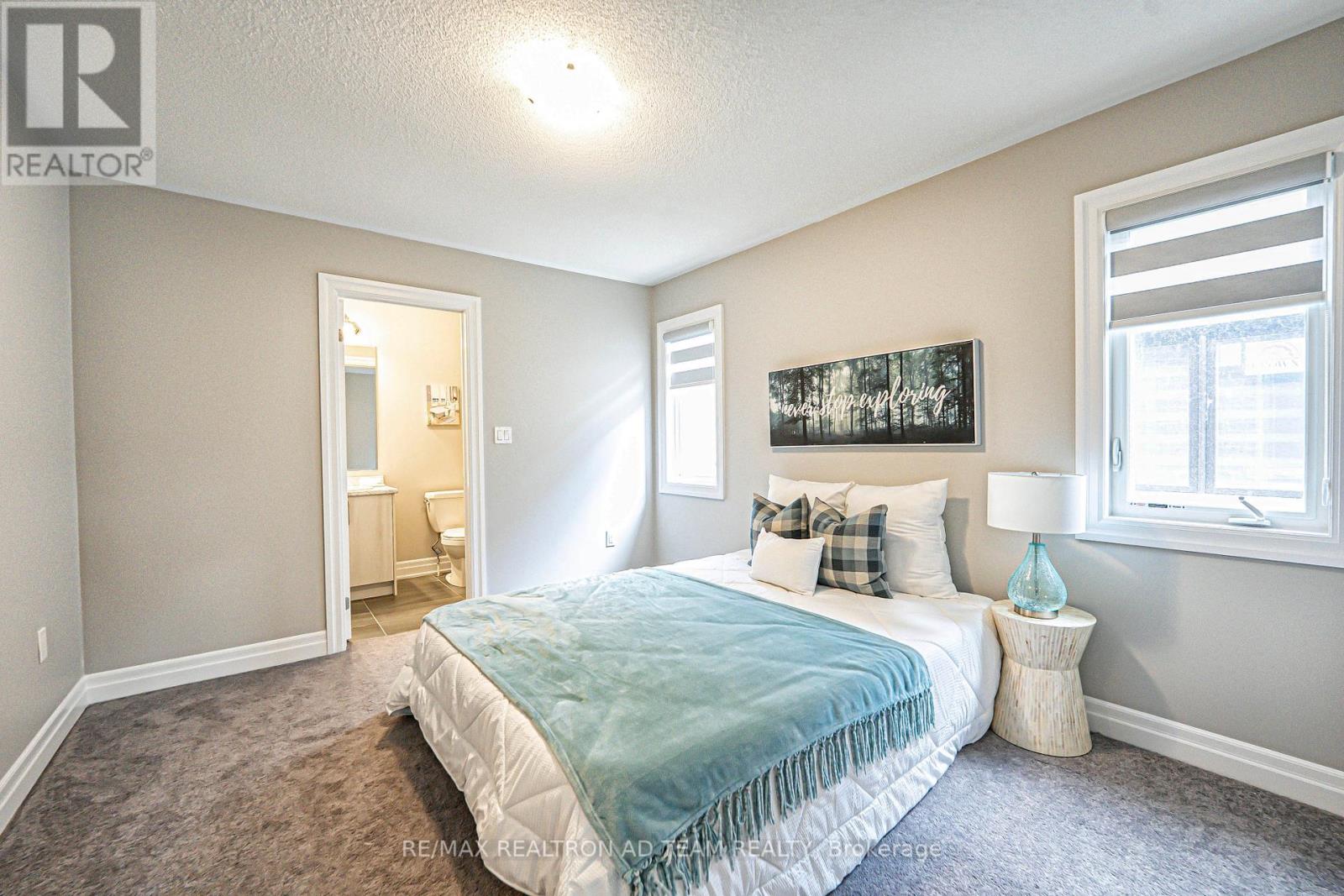4 Bedroom
4 Bathroom
2000 - 2500 sqft
Fireplace
Central Air Conditioning
Forced Air
$899,900
Beautiful All-Brick Home Featuring 4 Spacious Bedrooms And 4 Bathrooms! Bright And Inviting Family Room With A Cozy Fireplace. The Upgraded Kitchen Is Complete With Quartz Countertops, Stainless Steel Appliances, Upgraded Cabinetry, A Stylish Backsplash, And A Breakfast Bar, Perfect For Entertaining. Walk Out To The Backyard From The Breakfast Area For Seamless Indoor-Outdoor Living. The Large Primary Bedroom Boasts A Luxurious 5-Piece Ensuite And His & Hers Walk-In Closets. All Additional Bedrooms Are Generously Sized, With One Offering A Private Ensuite And Another With Semi-Ensuite Access. Convenient Main Floor Laundry, Upgraded Tile Flooring In The Foyer, Kitchen, Breakfast Area, And Powder Room. Elegant Oak Staircase With Iron Pickets, Zebra Blinds Throughout, And Direct Access To The Garage. Ideally Located Close To Hwy 401/407, Parks, Schools, Shops, Restaurants, And All Essential Amenities. This Is The Perfect Home For Growing Families! **EXTRAS** S/S Fridge, S/S Gas Stove, S/S Range Hood, S/S Dishwasher, Washer/Dryer, Central AC Zebra Blinds & All Light Fixtures. Hot Water Tank Is Rental. (id:50787)
Open House
This property has open houses!
Starts at:
2:00 pm
Ends at:
4:00 pm
Property Details
|
MLS® Number
|
E12088902 |
|
Property Type
|
Single Family |
|
Community Name
|
Eastdale |
|
Parking Space Total
|
4 |
Building
|
Bathroom Total
|
4 |
|
Bedrooms Above Ground
|
4 |
|
Bedrooms Total
|
4 |
|
Age
|
0 To 5 Years |
|
Appliances
|
Blinds, Dishwasher, Dryer, Hood Fan, Stove, Washer, Refrigerator |
|
Basement Type
|
Full |
|
Construction Style Attachment
|
Detached |
|
Cooling Type
|
Central Air Conditioning |
|
Exterior Finish
|
Brick |
|
Fireplace Present
|
Yes |
|
Flooring Type
|
Hardwood, Porcelain Tile, Carpeted |
|
Foundation Type
|
Unknown |
|
Half Bath Total
|
1 |
|
Heating Fuel
|
Natural Gas |
|
Heating Type
|
Forced Air |
|
Stories Total
|
2 |
|
Size Interior
|
2000 - 2500 Sqft |
|
Type
|
House |
|
Utility Water
|
Municipal Water |
Parking
Land
|
Acreage
|
No |
|
Sewer
|
Sanitary Sewer |
|
Size Depth
|
106 Ft ,7 In |
|
Size Frontage
|
36 Ft ,1 In |
|
Size Irregular
|
36.1 X 106.6 Ft |
|
Size Total Text
|
36.1 X 106.6 Ft |
Rooms
| Level |
Type |
Length |
Width |
Dimensions |
|
Second Level |
Primary Bedroom |
4.32 m |
5.13 m |
4.32 m x 5.13 m |
|
Second Level |
Bedroom 2 |
3.35 m |
3.76 m |
3.35 m x 3.76 m |
|
Second Level |
Bedroom 3 |
3.3 m |
3.45 m |
3.3 m x 3.45 m |
|
Second Level |
Bedroom 4 |
2.74 m |
3.51 m |
2.74 m x 3.51 m |
|
Ground Level |
Living Room |
4.42 m |
3.05 m |
4.42 m x 3.05 m |
|
Ground Level |
Kitchen |
3.35 m |
2.64 m |
3.35 m x 2.64 m |
|
Ground Level |
Eating Area |
3.35 m |
3.05 m |
3.35 m x 3.05 m |
|
Ground Level |
Family Room |
4.42 m |
3.66 m |
4.42 m x 3.66 m |
https://www.realtor.ca/real-estate/28181739/211-doug-finney-street-oshawa-eastdale-eastdale

































