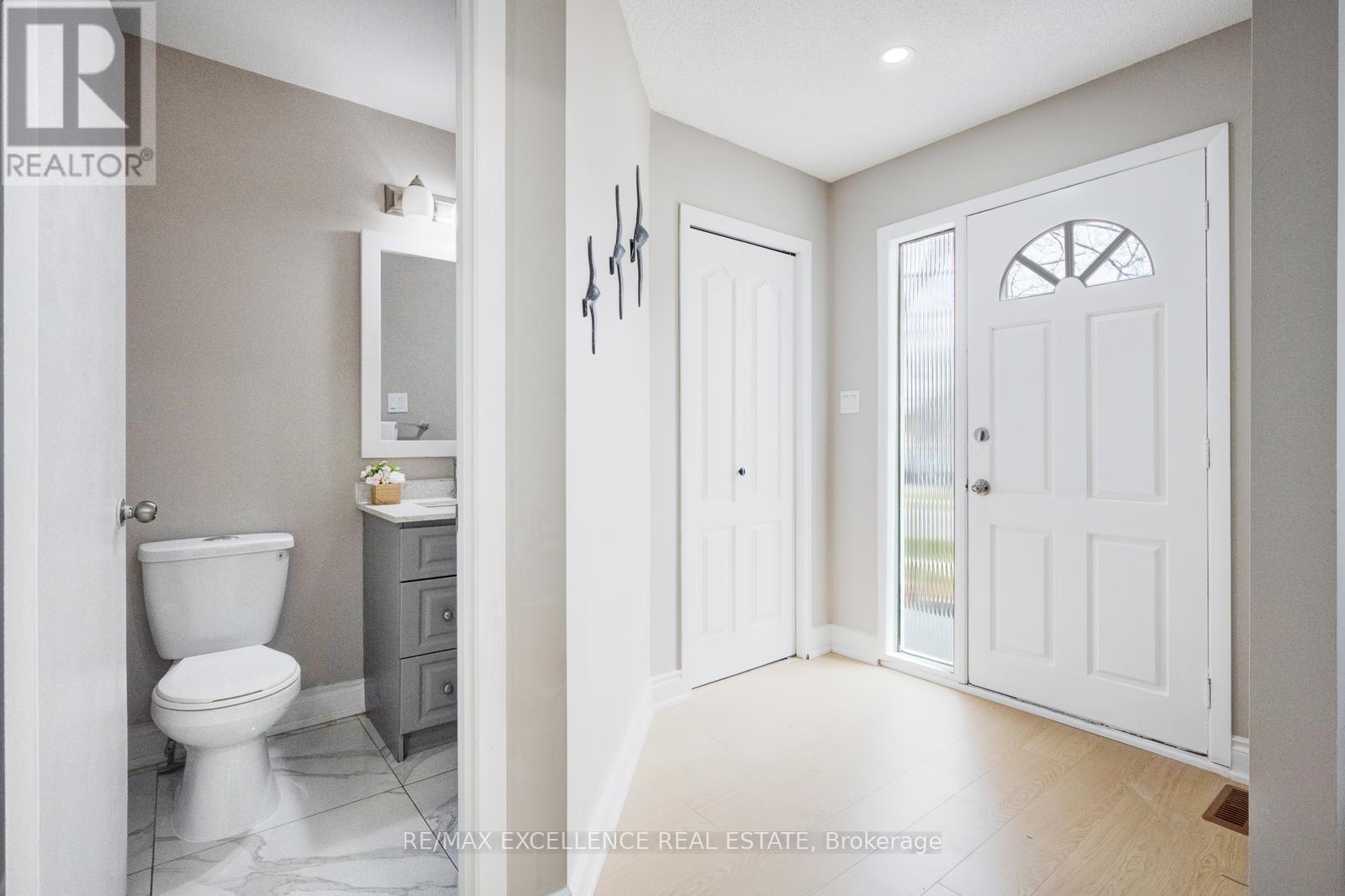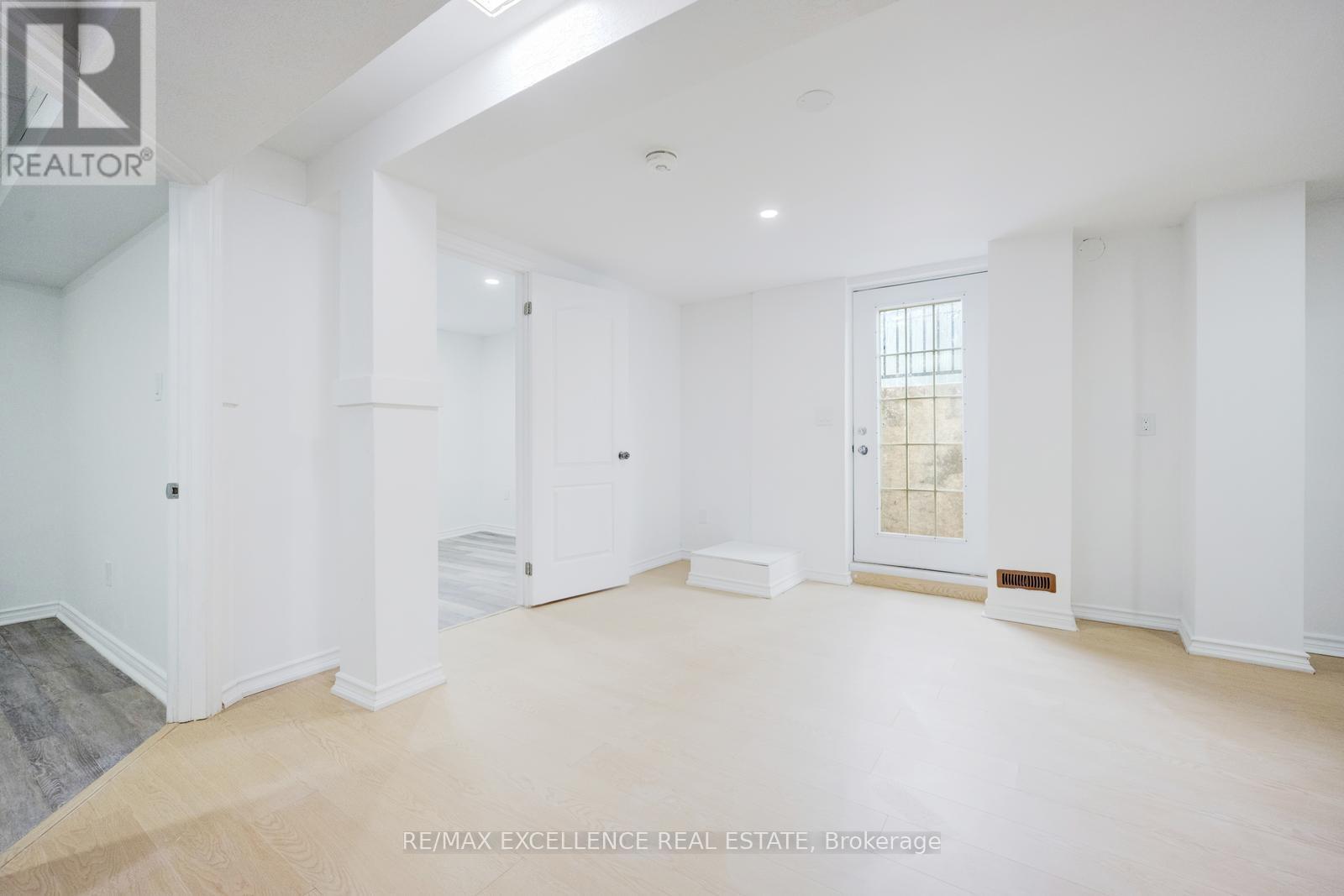5 Bedroom
4 Bathroom
1100 - 1500 sqft
Central Air Conditioning
Forced Air
Landscaped
$699,000
Welcome to this beautifully renovated home in the heart of Downtown Brampton! This move-in ready gem features 3 spacious bedrooms and 2 full bathrooms on the second level , a powder on the main level with brand new flooring throughout and new carpet on the stairs for a fresh, modern feel.The finished basement includes 2 additional bedrooms, 1 bathroom, and a separate entrance, offering great rental income potential or the perfect setup for extended family. Conveniently located just steps to public transit, a short walk to Downtown Brampton, and only 10 minutes to the GO Station. Dont miss this opportunity to own a versatile, upgraded home in one of Bramptons most sought-after locations! (id:50787)
Property Details
|
MLS® Number
|
W12088801 |
|
Property Type
|
Single Family |
|
Community Name
|
Downtown Brampton |
|
Parking Space Total
|
3 |
|
Structure
|
Deck, Porch |
Building
|
Bathroom Total
|
4 |
|
Bedrooms Above Ground
|
3 |
|
Bedrooms Below Ground
|
2 |
|
Bedrooms Total
|
5 |
|
Appliances
|
Dishwasher, Dryer, Stove, Washer, Refrigerator |
|
Basement Development
|
Finished |
|
Basement Type
|
N/a (finished) |
|
Construction Style Attachment
|
Semi-detached |
|
Cooling Type
|
Central Air Conditioning |
|
Exterior Finish
|
Aluminum Siding |
|
Flooring Type
|
Laminate |
|
Foundation Type
|
Concrete |
|
Half Bath Total
|
1 |
|
Heating Fuel
|
Natural Gas |
|
Heating Type
|
Forced Air |
|
Stories Total
|
2 |
|
Size Interior
|
1100 - 1500 Sqft |
|
Type
|
House |
|
Utility Water
|
Municipal Water |
Parking
Land
|
Acreage
|
No |
|
Landscape Features
|
Landscaped |
|
Sewer
|
Sanitary Sewer |
|
Size Depth
|
90 Ft ,8 In |
|
Size Frontage
|
44 Ft ,6 In |
|
Size Irregular
|
44.5 X 90.7 Ft |
|
Size Total Text
|
44.5 X 90.7 Ft|under 1/2 Acre |
|
Zoning Description
|
Residential |
Rooms
| Level |
Type |
Length |
Width |
Dimensions |
|
Second Level |
Primary Bedroom |
3.7 m |
3.32 m |
3.7 m x 3.32 m |
|
Second Level |
Bedroom 2 |
3.56 m |
3.04 m |
3.56 m x 3.04 m |
|
Second Level |
Bedroom 3 |
3.28 m |
2.44 m |
3.28 m x 2.44 m |
|
Basement |
Living Room |
|
|
Measurements not available |
|
Basement |
Bedroom 4 |
|
|
Measurements not available |
|
Basement |
Bedroom 5 |
|
|
Measurements not available |
|
Main Level |
Living Room |
5.88 m |
3.07 m |
5.88 m x 3.07 m |
|
Main Level |
Dining Room |
3.17 m |
2.77 m |
3.17 m x 2.77 m |
|
Main Level |
Kitchen |
3.17 m |
2.74 m |
3.17 m x 2.74 m |
https://www.realtor.ca/real-estate/28181525/88-frederick-street-brampton-downtown-brampton-downtown-brampton











































