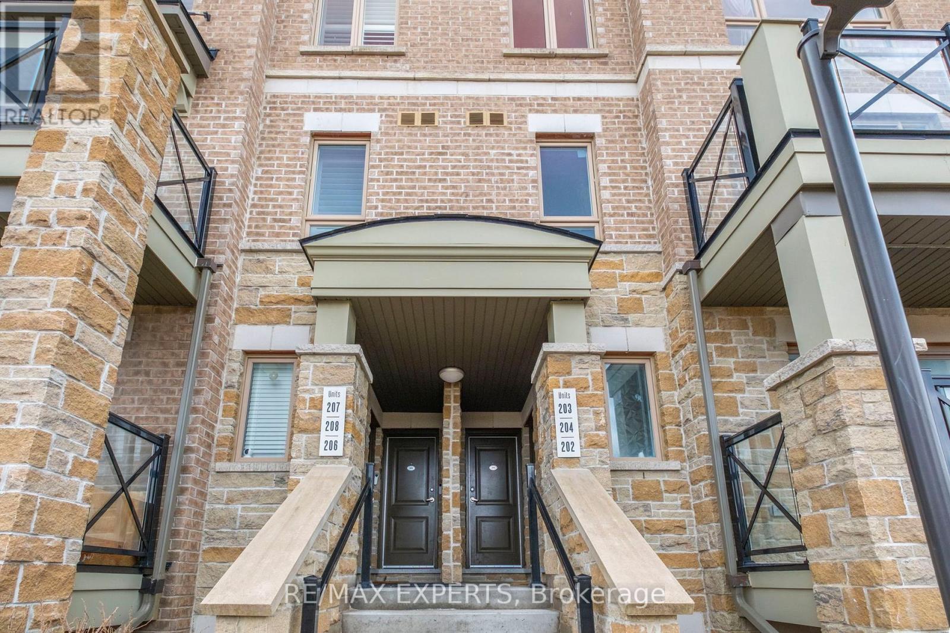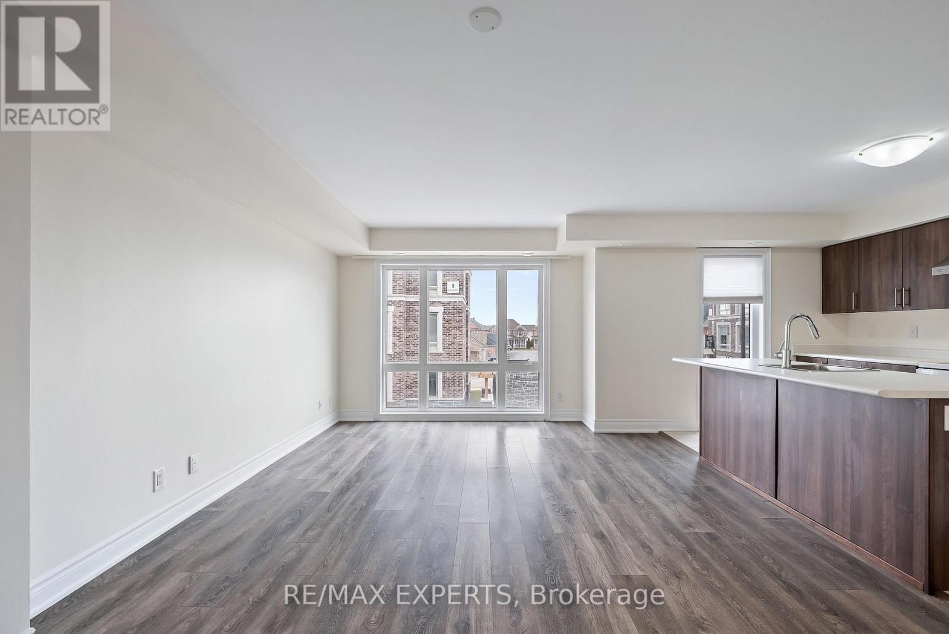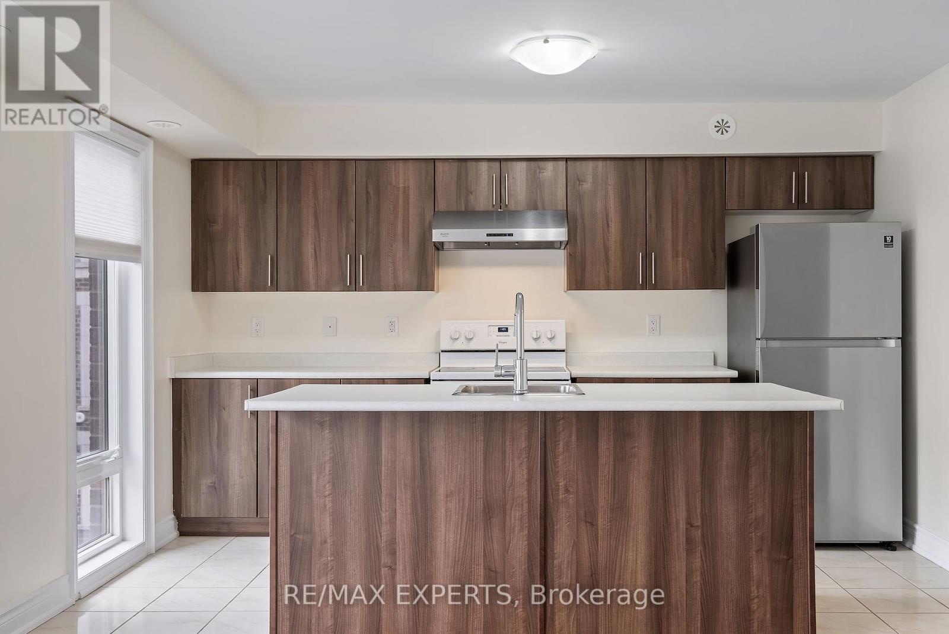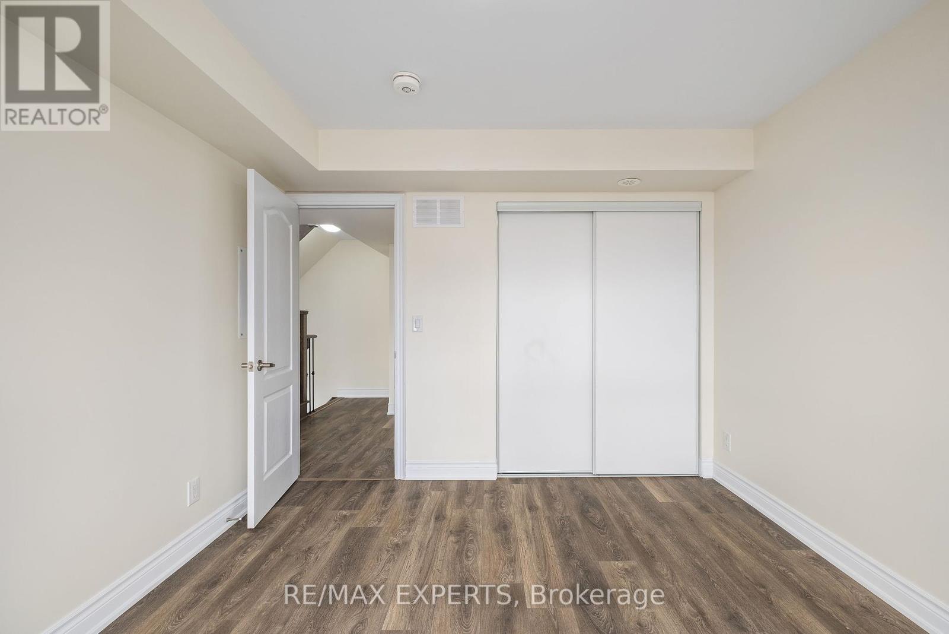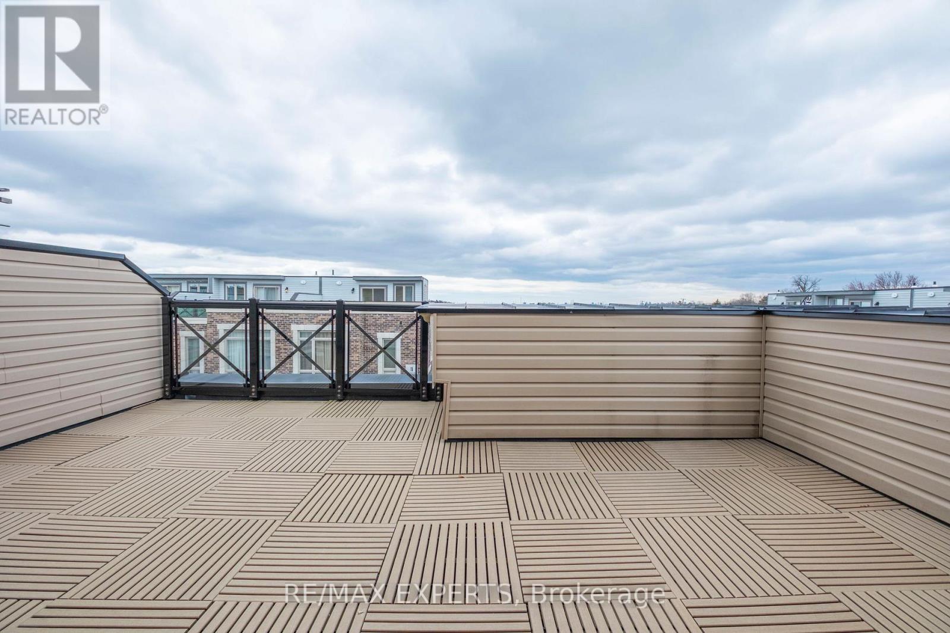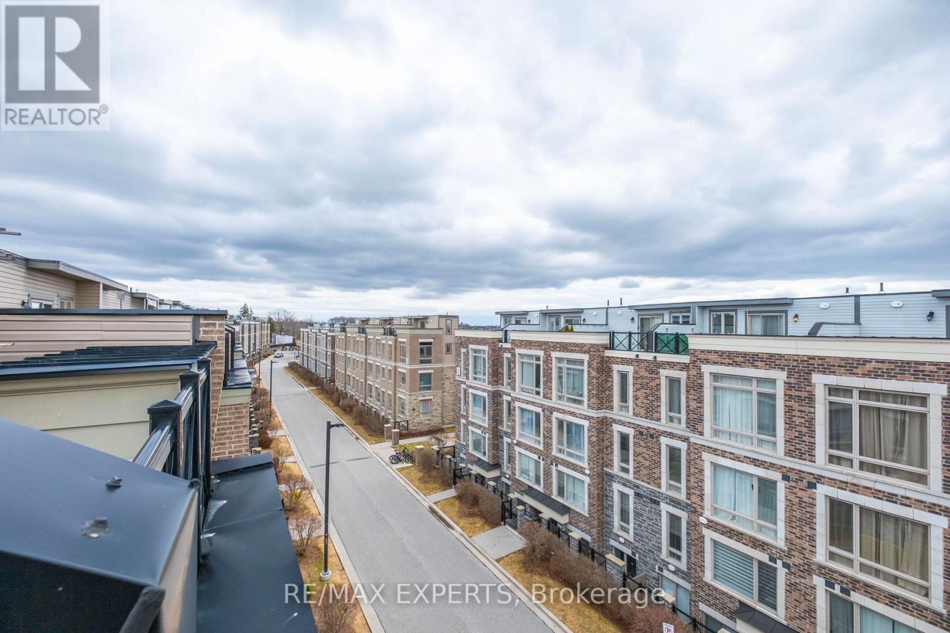289-597-1980
infolivingplus@gmail.com
204 - 10 Dunsheath Way Markham (Cornell), Ontario L6B 1N3
2 Bedroom
2 Bathroom
1000 - 1199 sqft
Central Air Conditioning
Forced Air
$729,990Maintenance, Common Area Maintenance, Insurance, Parking
$316.59 Monthly
Maintenance, Common Area Maintenance, Insurance, Parking
$316.59 MonthlyRarely Offered Gorgeous And Bright Upper Floor *End Unit* W/2 Parkings Townhouse In Prestigious Cornell Community! 2 Bedrooms W/ 2 Washrooms. Open Concept, Spacious Living Room, Over 1100Sqft W/9 Ft Smooth Ceiling, Laminate Flooring Throughout, Oakwood Stairs W/ Iron, More Natural Light And Privacy. 2 Parkings & 1 Locker Included. Steps To Bus Station, Stouffville Hospital And Community Center, Mins To Mt Joy Go Station, Markville Mall, 407. 3D Tour Avail. (id:50787)
Property Details
| MLS® Number | N12088198 |
| Property Type | Single Family |
| Community Name | Cornell |
| Amenities Near By | Hospital, Park, Public Transit, Schools |
| Community Features | Pet Restrictions |
| Parking Space Total | 2 |
Building
| Bathroom Total | 2 |
| Bedrooms Above Ground | 2 |
| Bedrooms Total | 2 |
| Age | 0 To 5 Years |
| Amenities | Visitor Parking, Storage - Locker |
| Cooling Type | Central Air Conditioning |
| Exterior Finish | Brick |
| Flooring Type | Laminate, Tile |
| Half Bath Total | 1 |
| Heating Fuel | Natural Gas |
| Heating Type | Forced Air |
| Size Interior | 1000 - 1199 Sqft |
| Type | Row / Townhouse |
Parking
| Underground | |
| Garage |
Land
| Acreage | No |
| Land Amenities | Hospital, Park, Public Transit, Schools |
| Zoning Description | Residential |
Rooms
| Level | Type | Length | Width | Dimensions |
|---|---|---|---|---|
| Second Level | Primary Bedroom | 3.83 m | 3.25 m | 3.83 m x 3.25 m |
| Second Level | Bedroom 2 | 3.32 m | 2.81 m | 3.32 m x 2.81 m |
| Third Level | Den | 2.27 m | 1.88 m | 2.27 m x 1.88 m |
| Third Level | Utility Room | 2.25 m | 2.1 m | 2.25 m x 2.1 m |
| Main Level | Living Room | 5.65 m | 3.5 m | 5.65 m x 3.5 m |
| Main Level | Dining Room | 5.65 m | 3.5 m | 5.65 m x 3.5 m |
| Main Level | Kitchen | 3.65 m | 2.6 m | 3.65 m x 2.6 m |
https://www.realtor.ca/real-estate/28180315/204-10-dunsheath-way-markham-cornell-cornell



