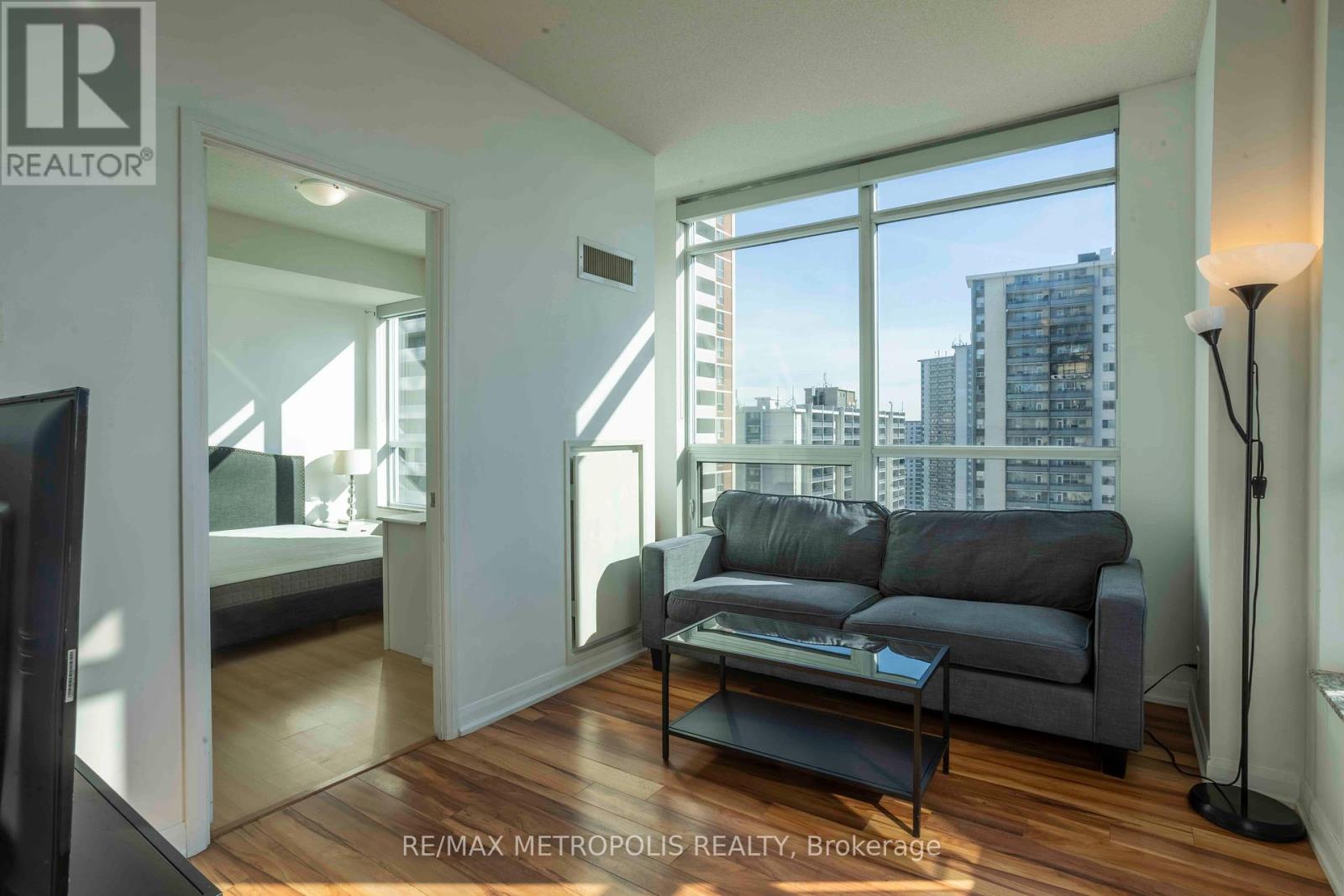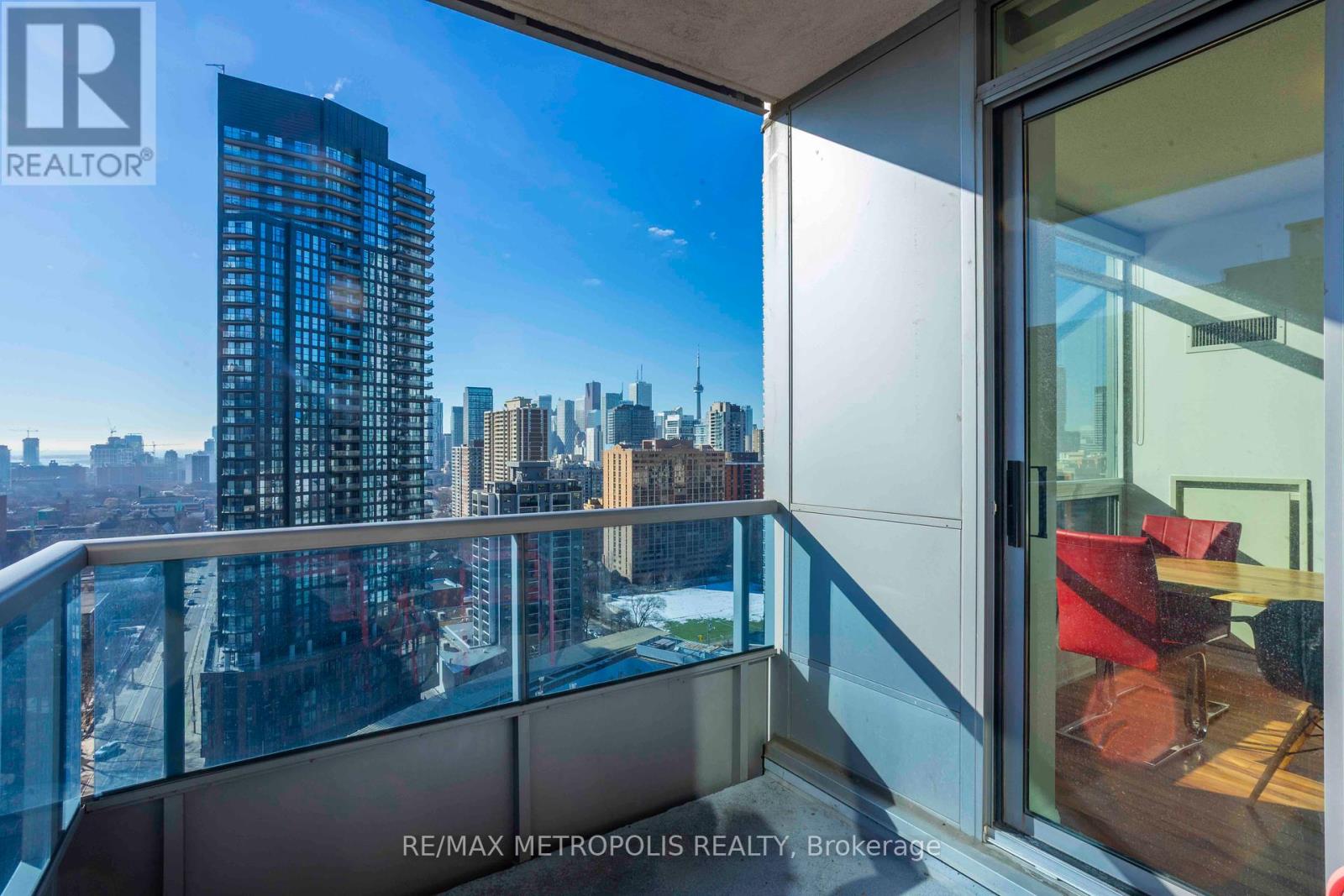2 Bedroom
2 Bathroom
800 - 899 sqft
Central Air Conditioning
Forced Air
$798,000Maintenance, Heat, Common Area Maintenance, Insurance, Water, Parking
$716.70 Monthly
(Open House every Sat/Sun 2pm-4pm by appointment only) Welcome to The 500 by Tridel located in the North St. James Town in Toronto. This 2-bedroom, 2-full-bathroom suite is located on the 17th floor with breathtaking city views and a desirable south exposure. This thoughtfully designed unit features two spacious bedrooms, each with large windows, laminate flooring, and ample closet space. The primary bedroom offers a 3-piece ensuite for added comfort and convenience. The functional layout ensures privacy as bedrooms are separated by the open-concept living and dining areas. The bright and inviting dining room includes a walkout to an open balcony, perfect for enjoying the stunning views. The living room is a separate room with lots of windows and natural sunlight. The modern kitchen is equipped with stainless steel appliances, a center island, a large sink, quartz countertops, and a stylish backsplash. Additional highlights of this unit include laminate flooring, extra closet space, and the convenience of ensuite laundry with a washer and dryer. The suite comes with 1 underground parking space and 1 locker. The building amenities include a concierge, gym, party/meeting room, visitor's parking, games room, yoga and aerobics studio, and more! Access to DVP, Bloor Subway Line (Sherbourne Station); Yonge Subway Line (Wellesley Station). A short drive to Riverdale, Rosedale, Yorkville, and Downtown areas. Lots of shops, cafes, shopping & grocery stores, parks, and more! (id:50787)
Property Details
|
MLS® Number
|
C12014874 |
|
Property Type
|
Single Family |
|
Community Name
|
North St. James Town |
|
Community Features
|
Pet Restrictions |
|
Features
|
Balcony, Carpet Free |
|
Parking Space Total
|
1 |
|
View Type
|
City View |
Building
|
Bathroom Total
|
2 |
|
Bedrooms Above Ground
|
2 |
|
Bedrooms Total
|
2 |
|
Amenities
|
Security/concierge, Exercise Centre, Recreation Centre, Party Room, Storage - Locker |
|
Appliances
|
Blinds, Dishwasher, Dryer, Microwave, Range, Stove, Washer, Refrigerator |
|
Cooling Type
|
Central Air Conditioning |
|
Exterior Finish
|
Brick |
|
Flooring Type
|
Laminate |
|
Heating Fuel
|
Natural Gas |
|
Heating Type
|
Forced Air |
|
Size Interior
|
800 - 899 Sqft |
|
Type
|
Apartment |
Parking
Land
Rooms
| Level |
Type |
Length |
Width |
Dimensions |
|
Flat |
Kitchen |
3.4 m |
2.5 m |
3.4 m x 2.5 m |
|
Flat |
Dining Room |
3 m |
2.8 m |
3 m x 2.8 m |
|
Flat |
Living Room |
3.4 m |
2.4 m |
3.4 m x 2.4 m |
|
Flat |
Primary Bedroom |
2.8 m |
2.8 m |
2.8 m x 2.8 m |
|
Flat |
Bedroom 2 |
3.4 m |
2.5 m |
3.4 m x 2.5 m |
https://www.realtor.ca/real-estate/28013805/1704-500-sherbourne-street-toronto-north-st-james-town-north-st-james-town




























