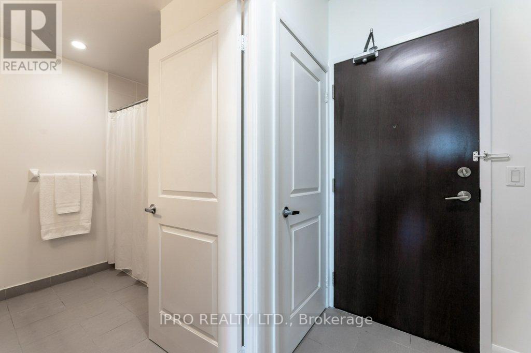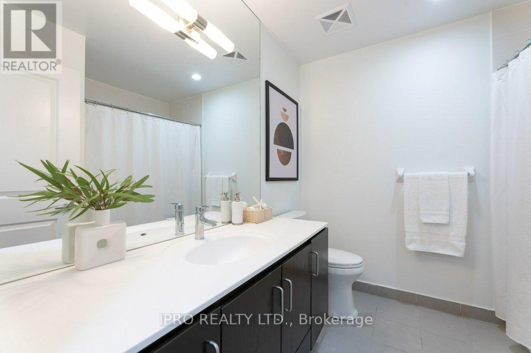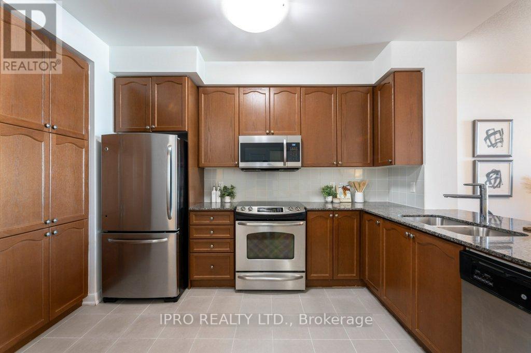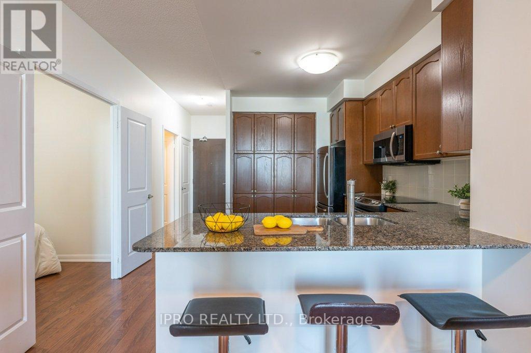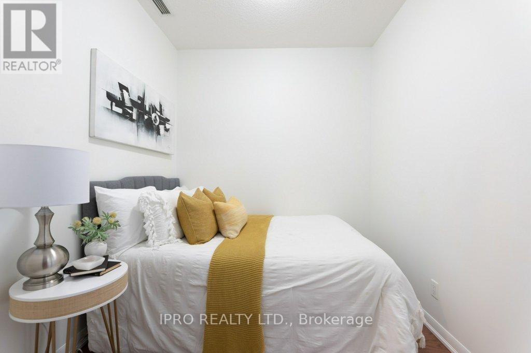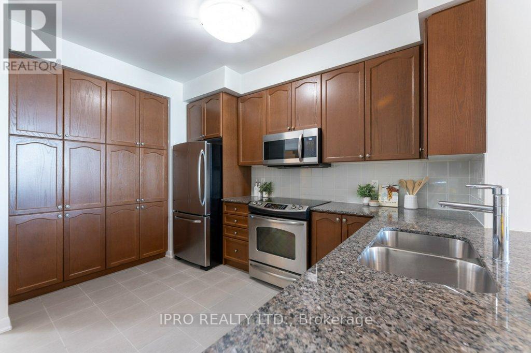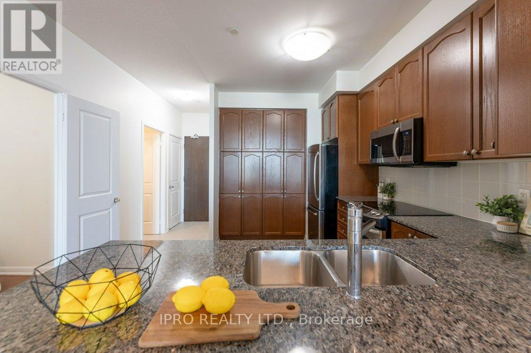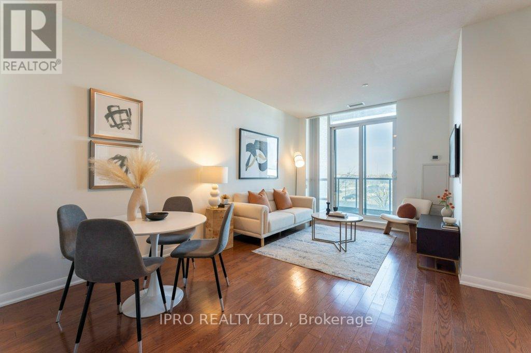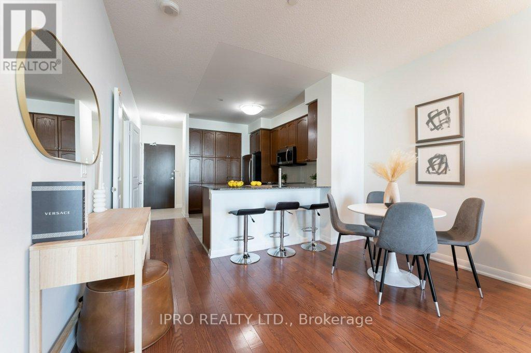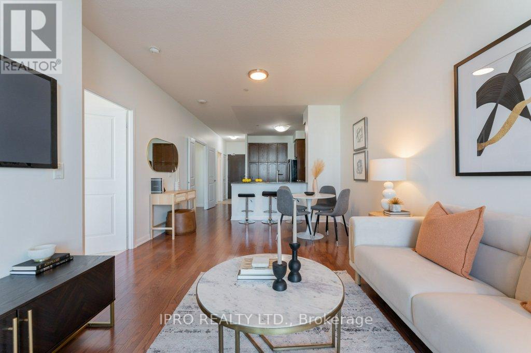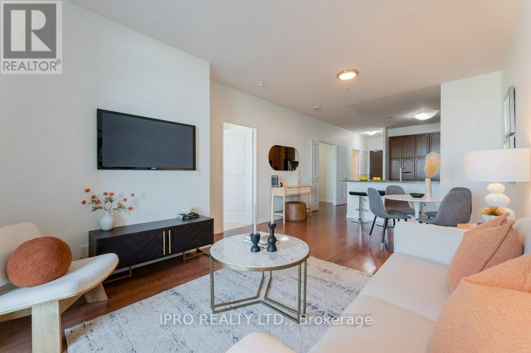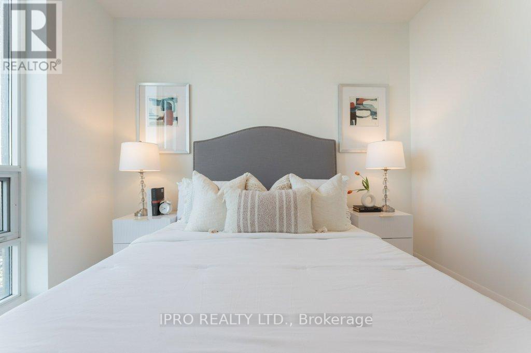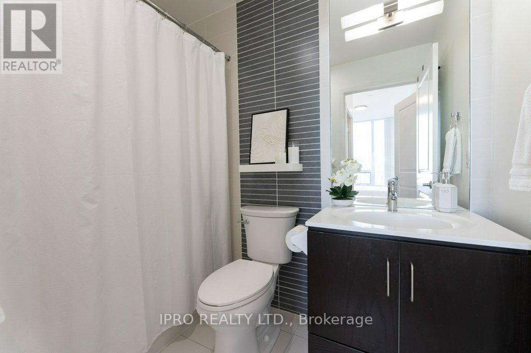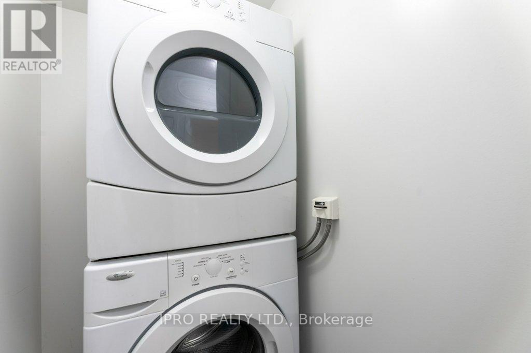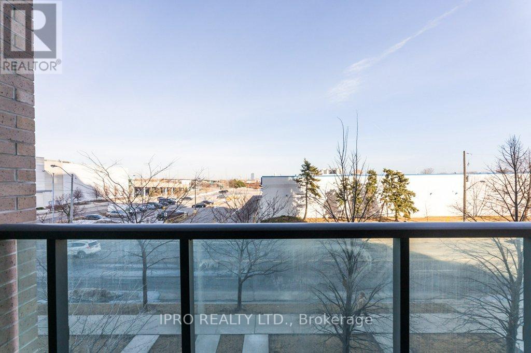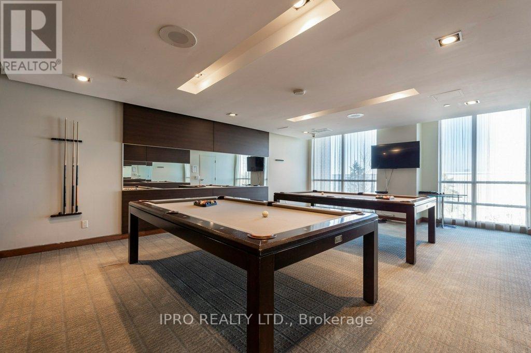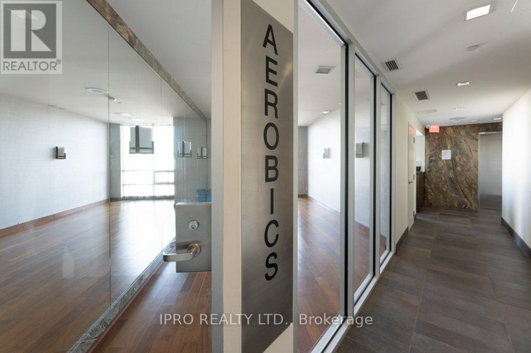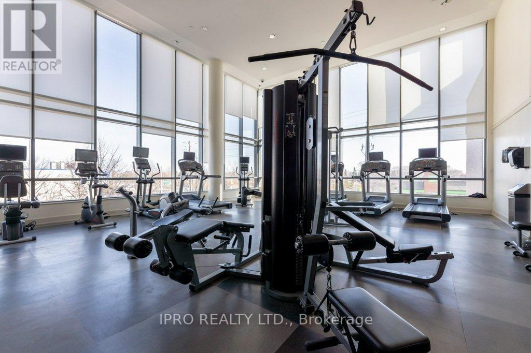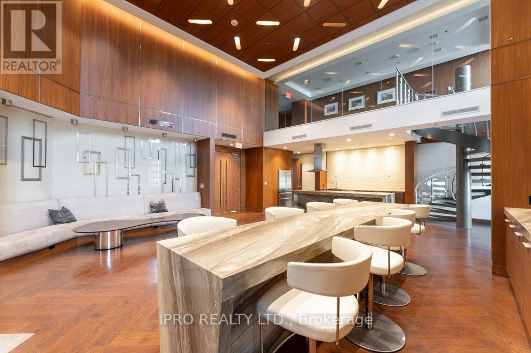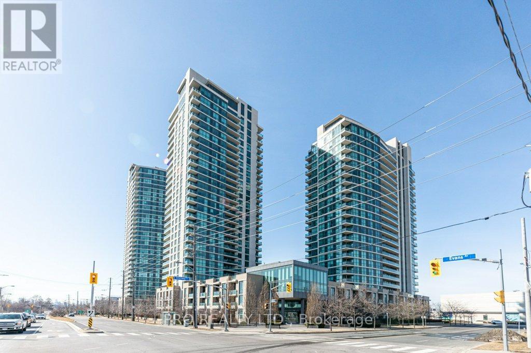289-597-1980
infolivingplus@gmail.com
308 - 205 Sherway Gardens Road E Toronto (Islington-City Centre West), Ontario M9C 0A5
2 Bedroom
2 Bathroom
800 - 899 sqft
Central Air Conditioning
Forced Air
$599,000Maintenance, Heat, Water, Common Area Maintenance, Insurance, Parking
$702.45 Monthly
Maintenance, Heat, Water, Common Area Maintenance, Insurance, Parking
$702.45 MonthlyWelcome home! This gorgeous 1 bedroom plus den (Large enough to be used as a bedroom) is bright + spacious kitchen features wall to wall pantry, stainless steel appliances and breakfast bar. Main living area has wood floors, open concept large dining room and walk out to private balcony. You will be walking distance to Sherway Gardens mall, restaurants and TTC at your door step. Just a few minutes drive to highway 427 & Gardiner express and most big box stores. (id:50787)
Property Details
| MLS® Number | W12014863 |
| Property Type | Single Family |
| Neigbourhood | Islington-City Centre West |
| Community Name | Islington-City Centre West |
| Amenities Near By | Hospital, Park, Public Transit, Schools |
| Community Features | Pet Restrictions |
| Features | Ravine, Balcony |
| Parking Space Total | 1 |
Building
| Bathroom Total | 2 |
| Bedrooms Above Ground | 1 |
| Bedrooms Below Ground | 1 |
| Bedrooms Total | 2 |
| Age | 11 To 15 Years |
| Amenities | Storage - Locker |
| Appliances | Blinds, Dishwasher, Dryer, Microwave, Stove, Washer, Refrigerator |
| Cooling Type | Central Air Conditioning |
| Exterior Finish | Concrete |
| Flooring Type | Hardwood, Tile, Carpeted |
| Heating Fuel | Natural Gas |
| Heating Type | Forced Air |
| Size Interior | 800 - 899 Sqft |
| Type | Apartment |
Parking
| Underground | |
| Garage |
Land
| Acreage | No |
| Land Amenities | Hospital, Park, Public Transit, Schools |
Rooms
| Level | Type | Length | Width | Dimensions |
|---|---|---|---|---|
| Main Level | Living Room | 3.66 m | 5.7 m | 3.66 m x 5.7 m |
| Main Level | Dining Room | 3.66 m | 5.7 m | 3.66 m x 5.7 m |
| Main Level | Kitchen | 2.57 m | 3.69 m | 2.57 m x 3.69 m |
| Main Level | Primary Bedroom | 4.86 m | 2.9 m | 4.86 m x 2.9 m |
| Main Level | Den | 2.44 m | 2.38 m | 2.44 m x 2.38 m |


