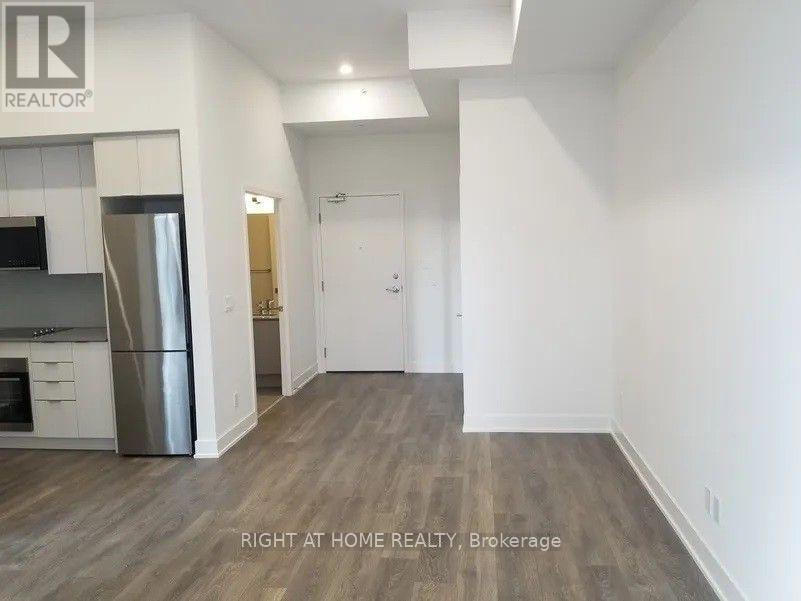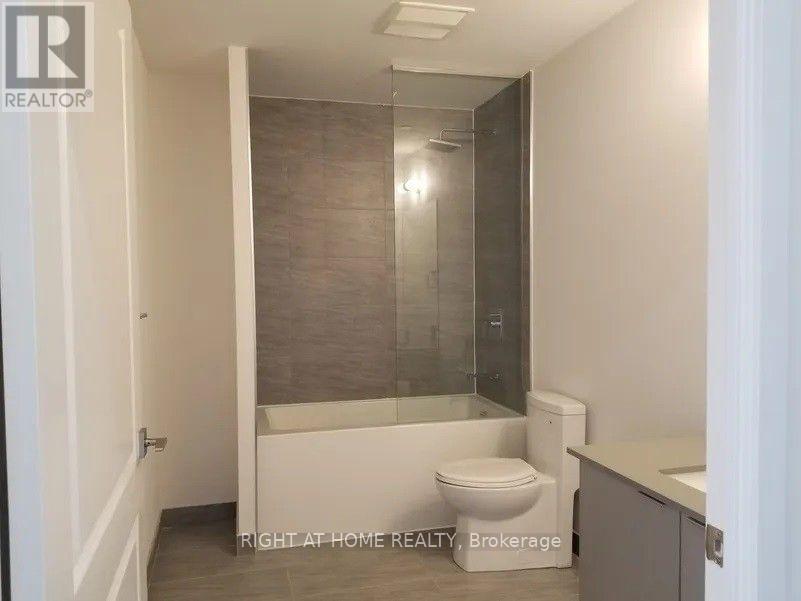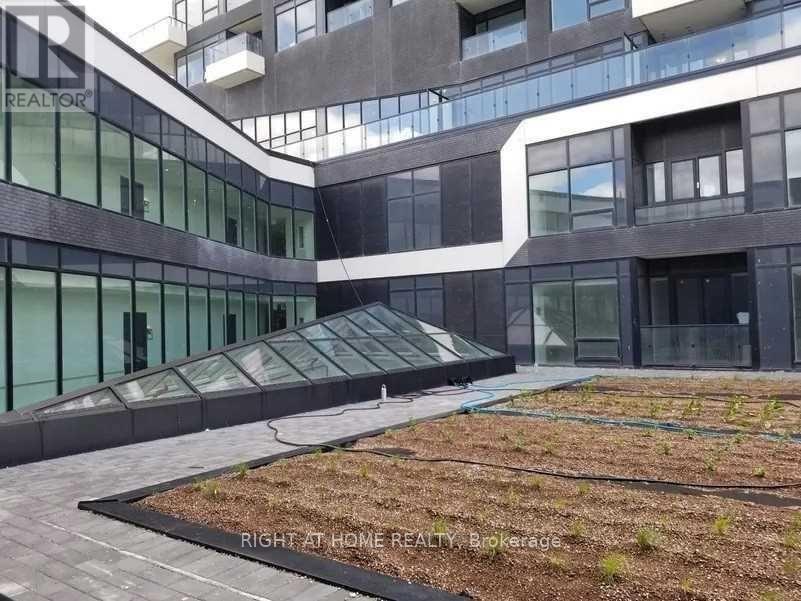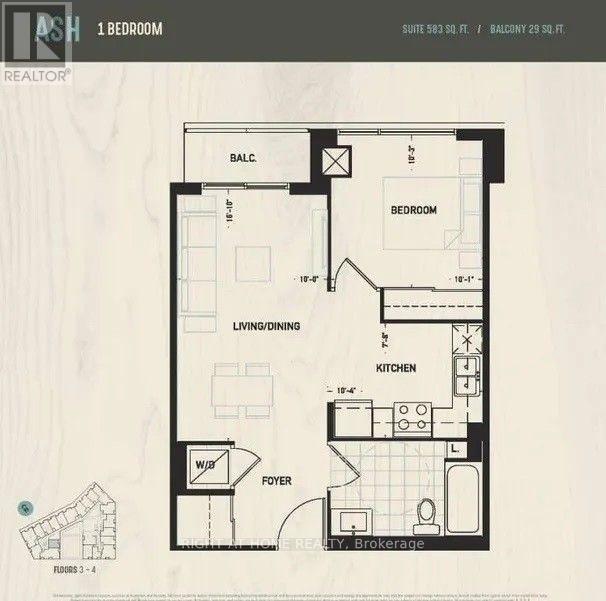1 Bedroom
1 Bathroom
500 - 599 sqft
Central Air Conditioning
Forced Air
$2,500 Monthly
Look Forward To Living In Award Winning And Highly Acclaimed Oak & Co. Enclave. Be Stunned Soaring 10Ft Ceilings, Bright Modern Open Concept Layout, Upgraded Kitchen With High End European Built-In S/S Appliances, Quartz Counters, Oversized Bathroom With Glass Enclosure, Premium Wide Plank Laminate Flooring Throughout, Spacious Balcony Overlooking Podium's Peaceful And Refreshing Green Roof. Literally Footsteps Away From All Amenities! (id:50787)
Property Details
|
MLS® Number
|
W12014888 |
|
Property Type
|
Single Family |
|
Community Name
|
1015 - RO River Oaks |
|
Amenities Near By
|
Hospital, Park, Public Transit, Schools |
|
Community Features
|
Pet Restrictions |
|
Features
|
Conservation/green Belt, Balcony |
|
Parking Space Total
|
1 |
Building
|
Bathroom Total
|
1 |
|
Bedrooms Above Ground
|
1 |
|
Bedrooms Total
|
1 |
|
Age
|
0 To 5 Years |
|
Amenities
|
Security/concierge, Exercise Centre, Party Room, Visitor Parking, Storage - Locker |
|
Appliances
|
Dryer, Microwave, Range, Stove, Washer, Window Coverings, Refrigerator |
|
Cooling Type
|
Central Air Conditioning |
|
Exterior Finish
|
Concrete |
|
Flooring Type
|
Laminate |
|
Heating Fuel
|
Natural Gas |
|
Heating Type
|
Forced Air |
|
Size Interior
|
500 - 599 Sqft |
|
Type
|
Apartment |
Parking
Land
|
Acreage
|
No |
|
Land Amenities
|
Hospital, Park, Public Transit, Schools |
Rooms
| Level |
Type |
Length |
Width |
Dimensions |
|
Main Level |
Living Room |
8.69 m |
3.05 m |
8.69 m x 3.05 m |
|
Main Level |
Dining Room |
8.69 m |
3.05 m |
8.69 m x 3.05 m |
|
Main Level |
Kitchen |
2.67 m |
2.67 m |
2.67 m x 2.67 m |
|
Main Level |
Primary Bedroom |
3.28 m |
3.1 m |
3.28 m x 3.1 m |
https://www.realtor.ca/real-estate/28013885/307-297-oak-walk-drive-oakville-1015-ro-river-oaks-1015-ro-river-oaks

















