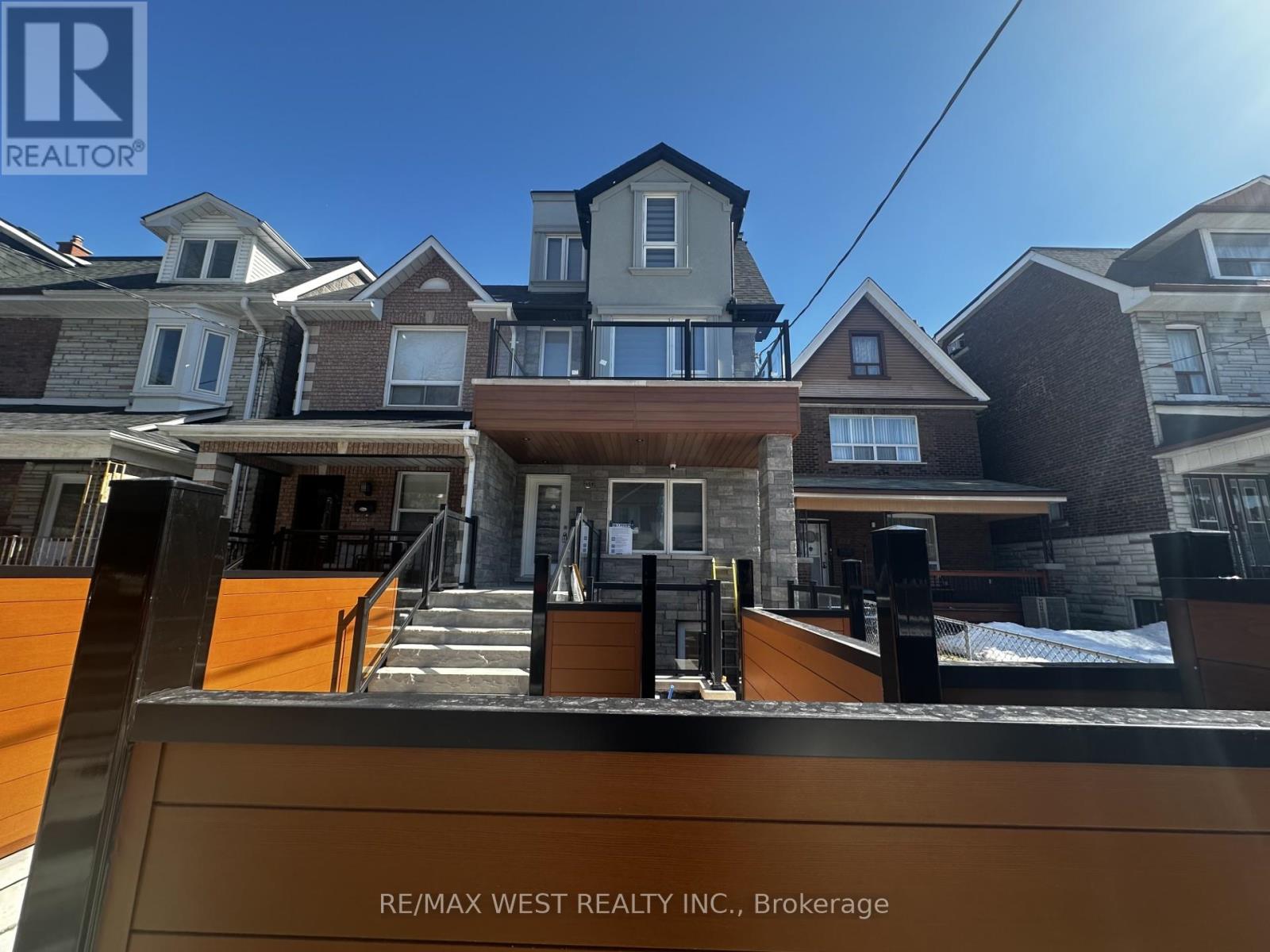2 Bedroom
1 Bathroom
Central Air Conditioning
Forced Air
$3,200 Monthly
Welcome to this ultra-modern 2-bedroom unit on the 3rdd floor of a newly built 3-story home in one of Torontos most vibrant neighborhoods. Designed with style and functionality in mind, this unit features an open-concept layout with sleek finishes throughout. The 3-piece washroom boasts a large stand-up shower, offering both comfort and convenience. Enjoy the ease of in-suite laundry, making daily routines effortless. With front and back entrances, you get added flexibility and privacy. Enjoy your own private balcony with a clear view of the iconic CN Tower a perfect backdrop for morning coffee or evening relaxation. Located in the highly sought-after Dovercourt-Wallace Emerson-Junction area, youll be steps away from some of Torontos best restaurants, bars, parks, and public transit (TTC),everything you need for a dynamic urban lifestyle. Dont miss out on this fantastic opportunity,book your viewing today! (id:50787)
Property Details
|
MLS® Number
|
W12015351 |
|
Property Type
|
Multi-family |
|
Community Name
|
Dovercourt-Wallace Emerson-Junction |
|
Amenities Near By
|
Park, Public Transit, Schools |
|
Features
|
Carpet Free, In Suite Laundry |
Building
|
Bathroom Total
|
1 |
|
Bedrooms Above Ground
|
2 |
|
Bedrooms Total
|
2 |
|
Age
|
New Building |
|
Amenities
|
Separate Heating Controls, Separate Electricity Meters |
|
Cooling Type
|
Central Air Conditioning |
|
Exterior Finish
|
Brick, Stucco |
|
Flooring Type
|
Ceramic, Laminate |
|
Foundation Type
|
Block |
|
Heating Fuel
|
Natural Gas |
|
Heating Type
|
Forced Air |
|
Stories Total
|
3 |
|
Type
|
Triplex |
|
Utility Water
|
Municipal Water |
Parking
Land
|
Acreage
|
No |
|
Land Amenities
|
Park, Public Transit, Schools |
|
Sewer
|
Sanitary Sewer |
|
Size Depth
|
124 Ft |
|
Size Frontage
|
20 Ft |
|
Size Irregular
|
20 X 124 Ft |
|
Size Total Text
|
20 X 124 Ft |
Rooms
| Level |
Type |
Length |
Width |
Dimensions |
|
Third Level |
Dining Room |
2.74 m |
4.48 m |
2.74 m x 4.48 m |
|
Third Level |
Kitchen |
3.66 m |
4.48 m |
3.66 m x 4.48 m |
|
Third Level |
Primary Bedroom |
3.54 m |
3.31 m |
3.54 m x 3.31 m |
|
Third Level |
Bedroom 2 |
3.54 m |
2.72 m |
3.54 m x 2.72 m |
https://www.realtor.ca/real-estate/28015282/3rd-floor-431-concord-avenue-toronto-dovercourt-wallace-emerson-junction-dovercourt-wallace-emerson-junction
















