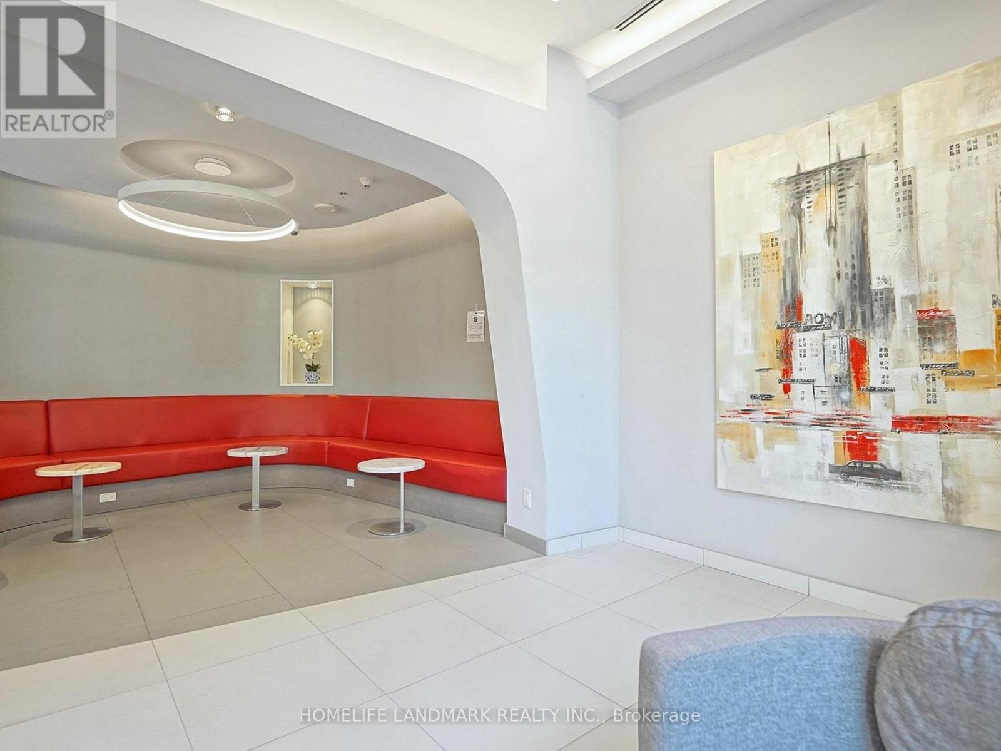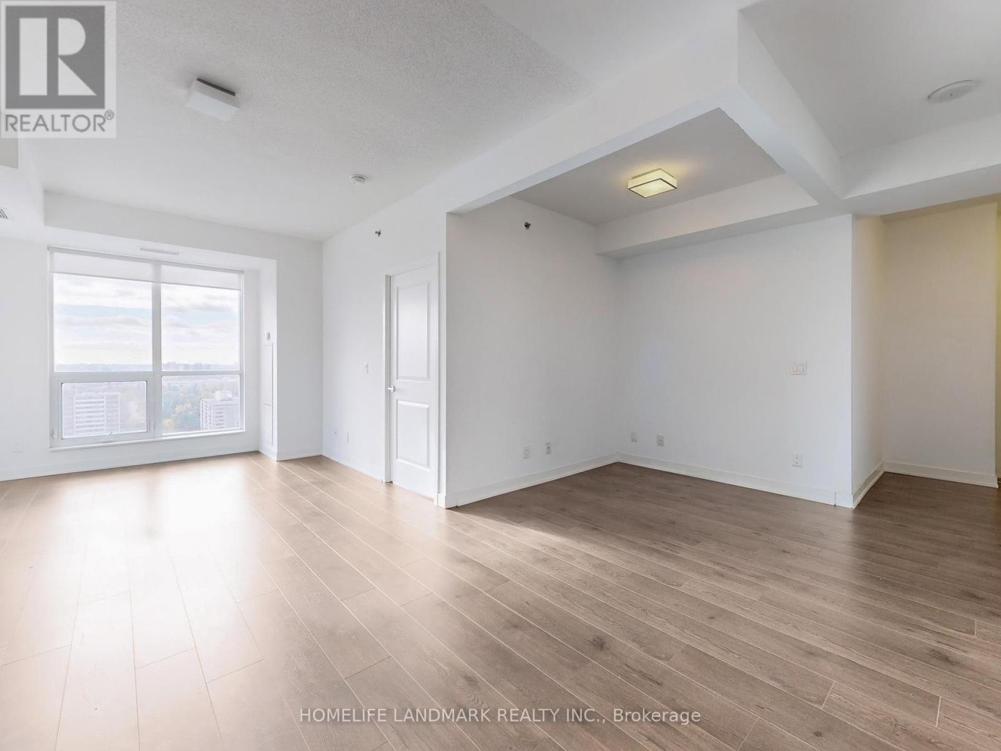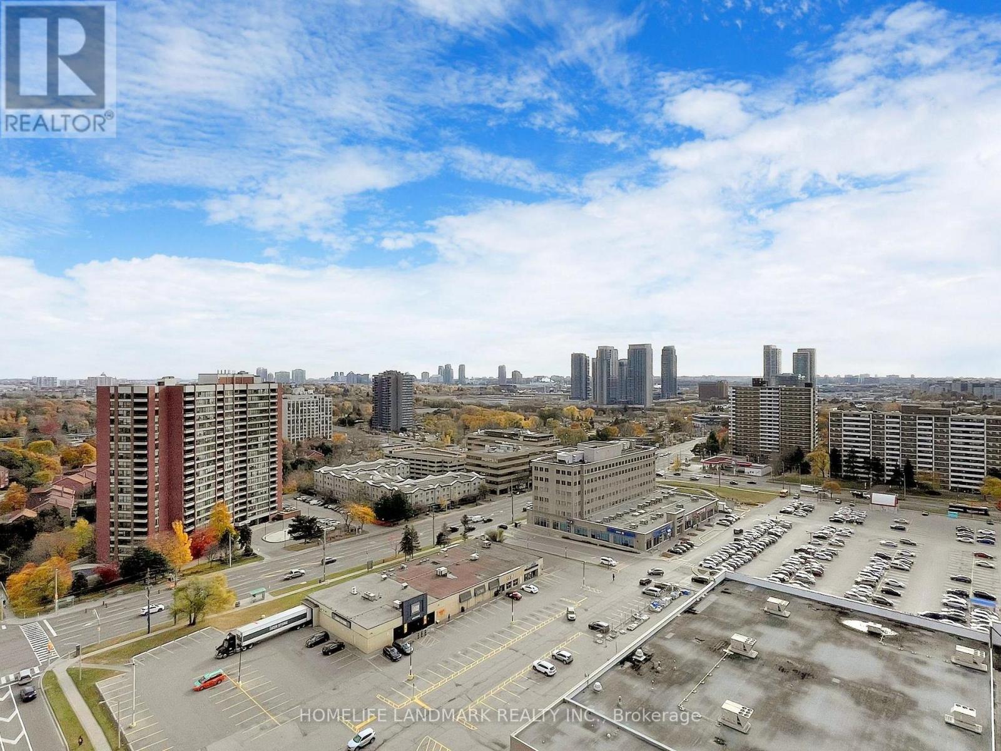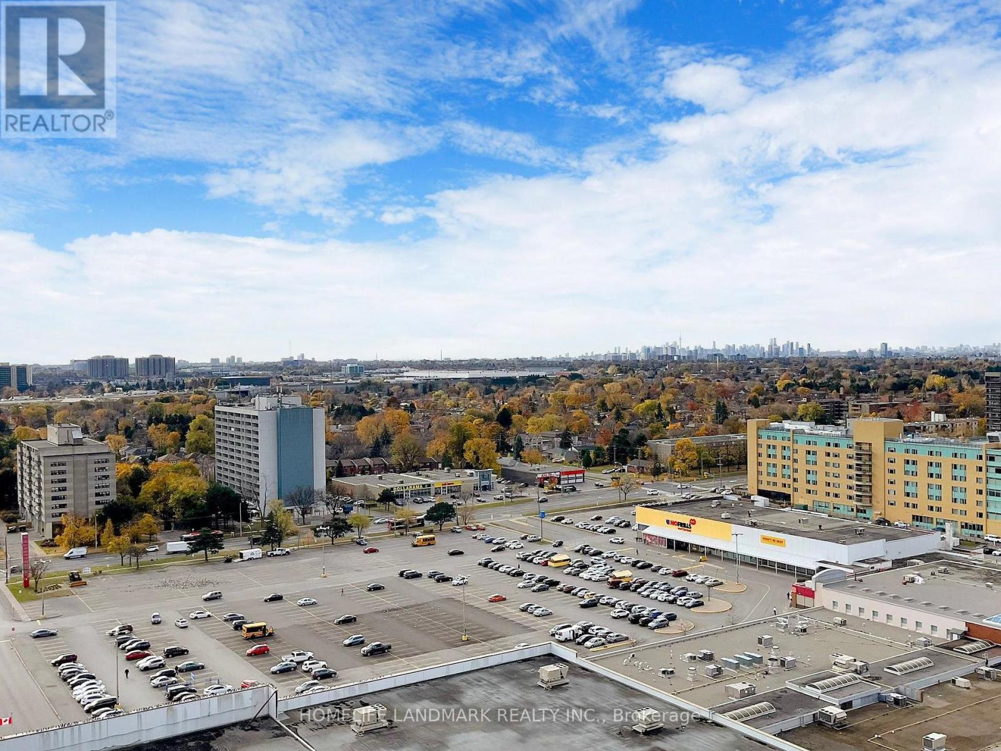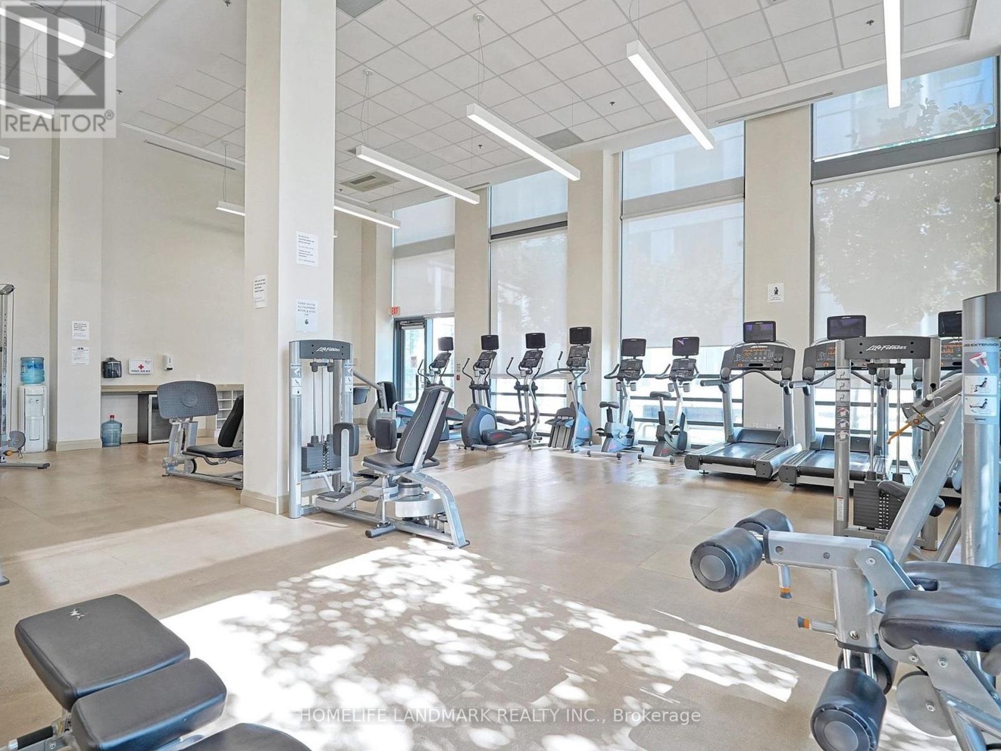289-597-1980
infolivingplus@gmail.com
2110 - 195 Bonis Avenue Toronto (Tam O'shanter-Sullivan), Ontario M1T 0A5
3 Bedroom
2 Bathroom
700 - 799 sqft
Central Air Conditioning
Forced Air
$698,000Maintenance, Common Area Maintenance, Heat, Insurance, Parking
$617.37 Monthly
Maintenance, Common Area Maintenance, Heat, Insurance, Parking
$617.37 MonthlyWelcome to Joy Condominium, Stunning Luxury 2-bedroom + den in east south corner unit , Great Layout , 2 Full Bathroom, 9Feet Ceiling; Open Kitchen, Steps From Agincourt Mall Shopping Plaza With Walmart, Nofrills, Drug Mart, Library, Short Distance From Hwy 401 And Go Train Station. 24Hr Concierge. Club Facilities With Pool/Sauna/Gym/Yoga, Roof Top Garden. (id:50787)
Property Details
| MLS® Number | E12087818 |
| Property Type | Single Family |
| Community Name | Tam O'Shanter-Sullivan |
| Community Features | Pet Restrictions |
| Features | Balcony, In Suite Laundry |
| Parking Space Total | 1 |
| View Type | City View |
Building
| Bathroom Total | 2 |
| Bedrooms Above Ground | 2 |
| Bedrooms Below Ground | 1 |
| Bedrooms Total | 3 |
| Amenities | Storage - Locker |
| Appliances | Dishwasher, Dryer, Oven, Hood Fan, Stove, Washer, Window Coverings, Refrigerator |
| Cooling Type | Central Air Conditioning |
| Exterior Finish | Concrete |
| Flooring Type | Laminate |
| Heating Fuel | Natural Gas |
| Heating Type | Forced Air |
| Size Interior | 700 - 799 Sqft |
| Type | Apartment |
Parking
| Underground | |
| Garage |
Land
| Acreage | No |
Rooms
| Level | Type | Length | Width | Dimensions |
|---|---|---|---|---|
| Flat | Living Room | 5.03 m | 2.92 m | 5.03 m x 2.92 m |
| Flat | Dining Room | 3.3 m | 2.36 m | 3.3 m x 2.36 m |
| Flat | Kitchen | 8.1 m | 3.1 m | 8.1 m x 3.1 m |
| Flat | Primary Bedroom | 3.3 m | 2.84 m | 3.3 m x 2.84 m |
| Flat | Bedroom 2 | 3.51 m | 2.44 m | 3.51 m x 2.44 m |



