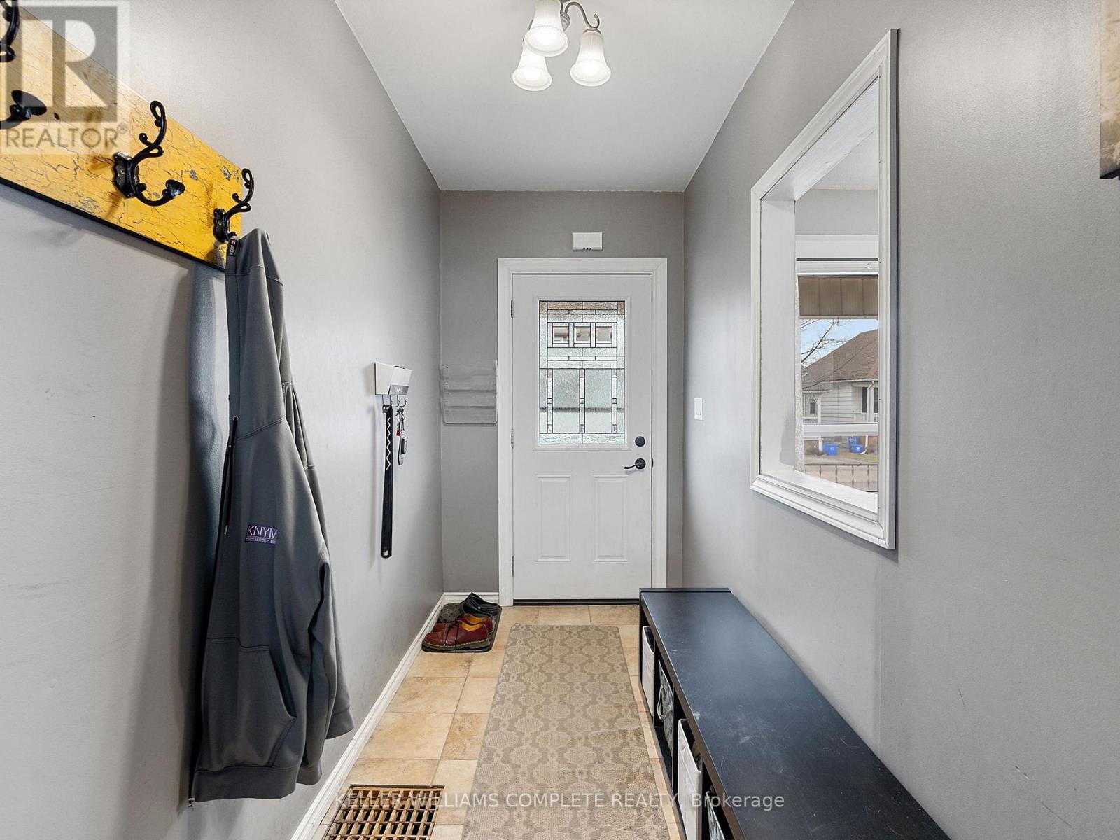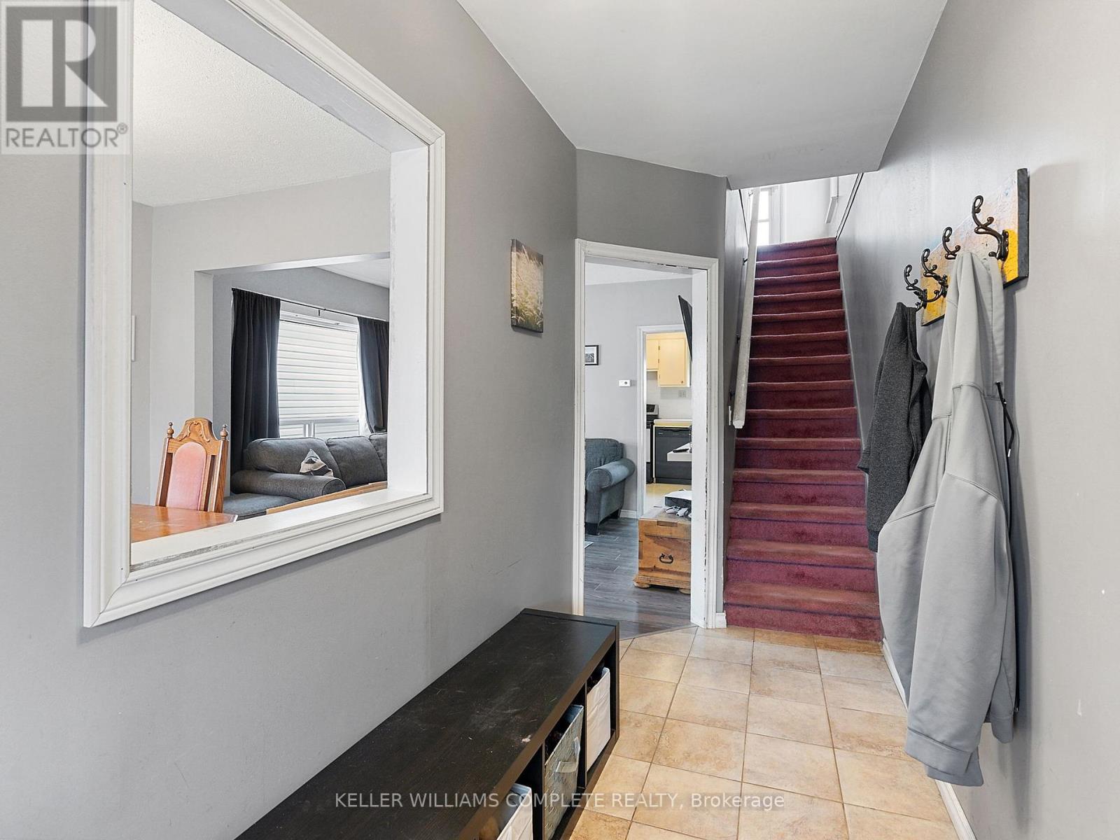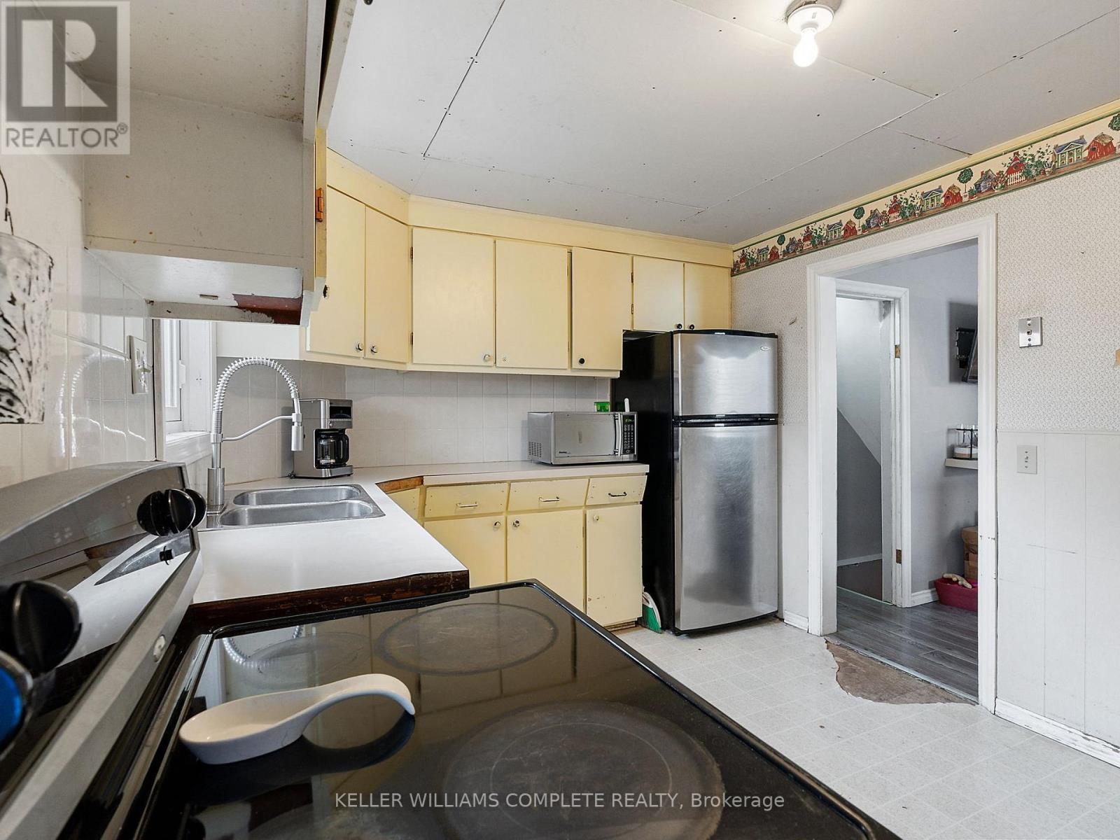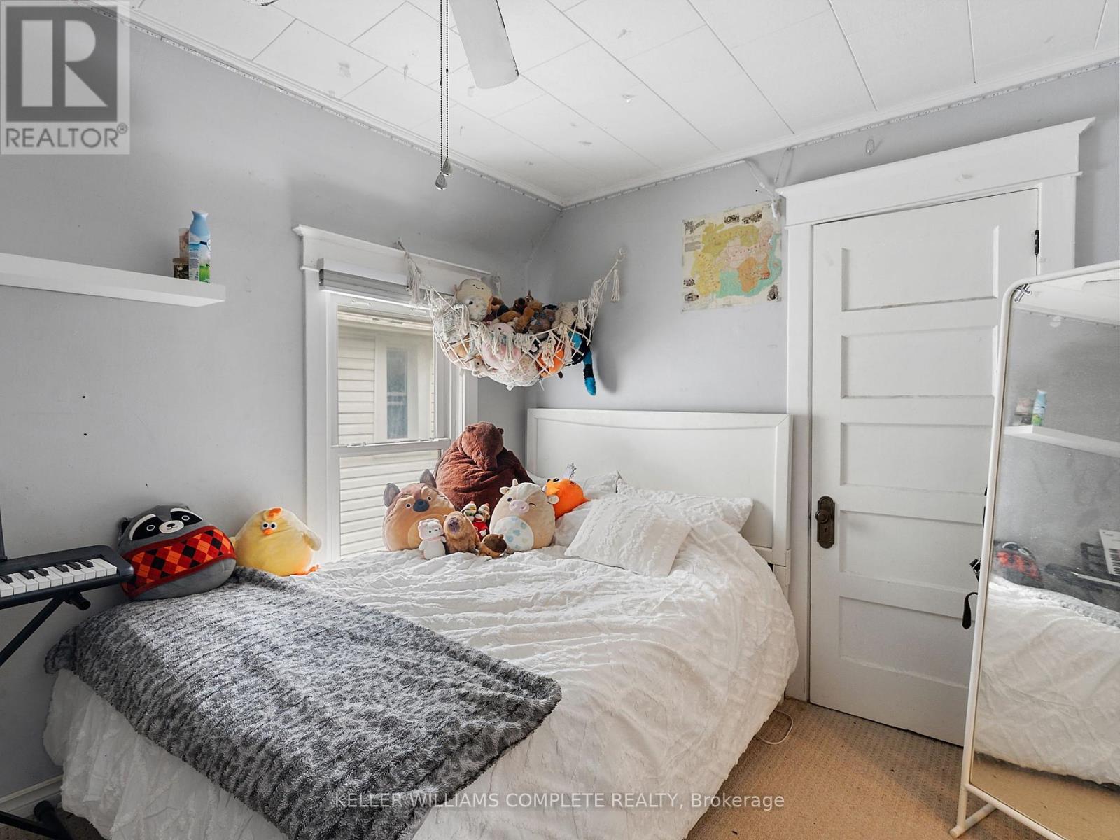289-597-1980
infolivingplus@gmail.com
45 Glendale Avenue N Hamilton (Crown Point), Ontario L8L 7J5
3 Bedroom
2 Bathroom
700 - 1100 sqft
Central Air Conditioning
Forced Air
$499,990
Perfect for First-Time Home Buyers, this charming 3 bed, 2 bath detached home is in the heart of Downtown Hamilton. With rare private parking in the driveway! Big-ticket updates already done roof, furnace & A/C all replaced in the last 5 years. Walk to Ottawa Street Market, Tim Hortons Stadium, antique shops, vegan-friendly cafes, local restaurants, Centre Mall, a cozy bookstore, and trendy textile spots. Easy access to Nikola Tesla Parkway, QEW, Hamilton GO & West Harbour GO perfect for commuters! (id:50787)
Open House
This property has open houses!
April
19
Saturday
Starts at:
2:00 pm
Ends at:4:00 pm
Property Details
| MLS® Number | X12085785 |
| Property Type | Single Family |
| Community Name | Crown Point |
| Amenities Near By | Park, Place Of Worship, Schools, Public Transit |
| Parking Space Total | 1 |
| Structure | Porch, Shed |
Building
| Bathroom Total | 2 |
| Bedrooms Above Ground | 3 |
| Bedrooms Total | 3 |
| Age | 100+ Years |
| Appliances | Water Meter, Water Heater, Dishwasher, Dryer, Stove, Refrigerator |
| Basement Development | Partially Finished |
| Basement Type | Full (partially Finished) |
| Construction Style Attachment | Detached |
| Cooling Type | Central Air Conditioning |
| Exterior Finish | Aluminum Siding |
| Foundation Type | Poured Concrete |
| Half Bath Total | 1 |
| Heating Fuel | Natural Gas |
| Heating Type | Forced Air |
| Stories Total | 2 |
| Size Interior | 700 - 1100 Sqft |
| Type | House |
| Utility Water | Municipal Water |
Parking
| No Garage |
Land
| Acreage | No |
| Land Amenities | Park, Place Of Worship, Schools, Public Transit |
| Sewer | Sanitary Sewer |
| Size Irregular | 25 X 100 Acre |
| Size Total Text | 25 X 100 Acre |
| Zoning Description | D |
Rooms
| Level | Type | Length | Width | Dimensions |
|---|---|---|---|---|
| Second Level | Bedroom | 2.44 m | 2.92 m | 2.44 m x 2.92 m |
| Second Level | Bathroom | Measurements not available | ||
| Second Level | Bedroom 2 | 2.74 m | 3.51 m | 2.74 m x 3.51 m |
| Second Level | Primary Bedroom | 4.52 m | 2.74 m | 4.52 m x 2.74 m |
| Basement | Other | 4.52 m | 9.63 m | 4.52 m x 9.63 m |
| Basement | Bathroom | Measurements not available | ||
| Basement | Other | 4.52 m | 1.63 m | 4.52 m x 1.63 m |
| Main Level | Kitchen | 4.52 m | 2.97 m | 4.52 m x 2.97 m |
| Main Level | Living Room | 3.86 m | 3.4 m | 3.86 m x 3.4 m |
| Main Level | Dining Room | 2.95 m | 3.4 m | 2.95 m x 3.4 m |
| Main Level | Foyer | 1.47 m | 4.11 m | 1.47 m x 4.11 m |
https://www.realtor.ca/real-estate/28174598/45-glendale-avenue-n-hamilton-crown-point-crown-point



























