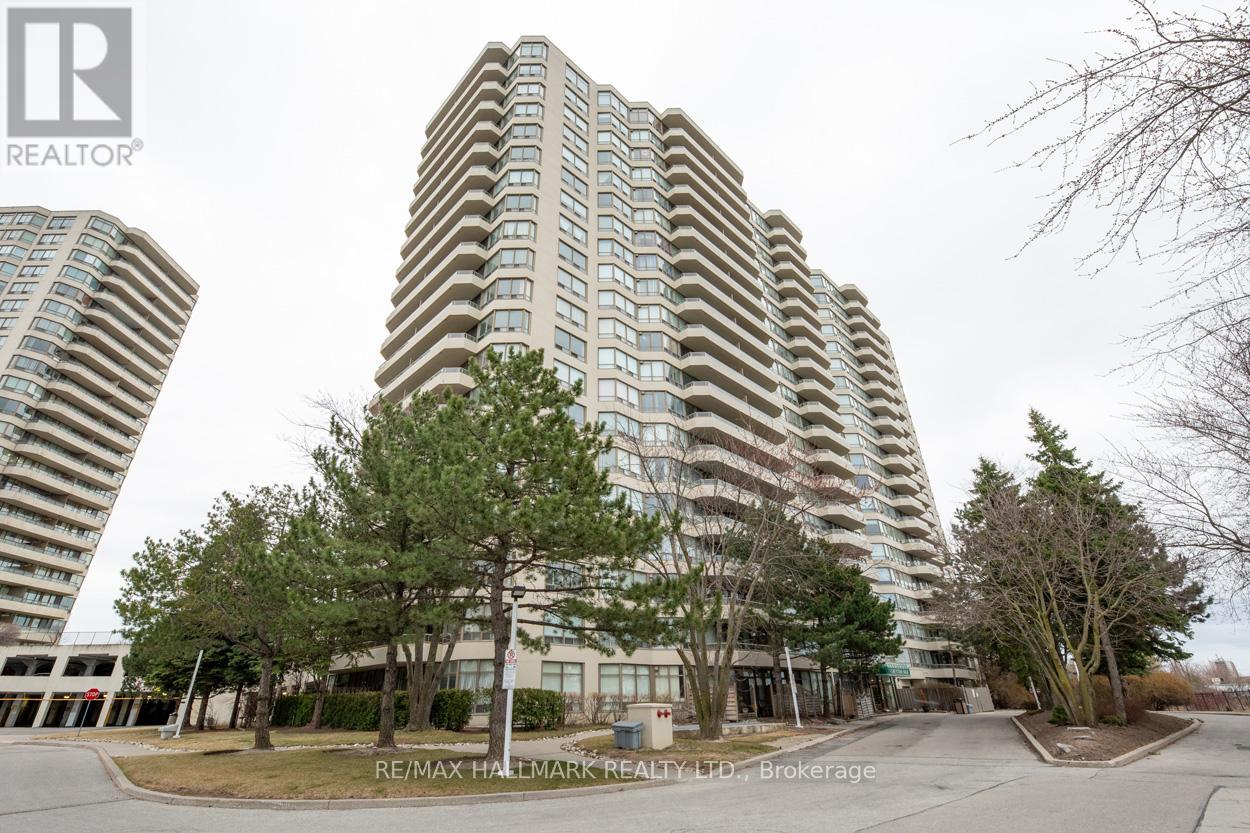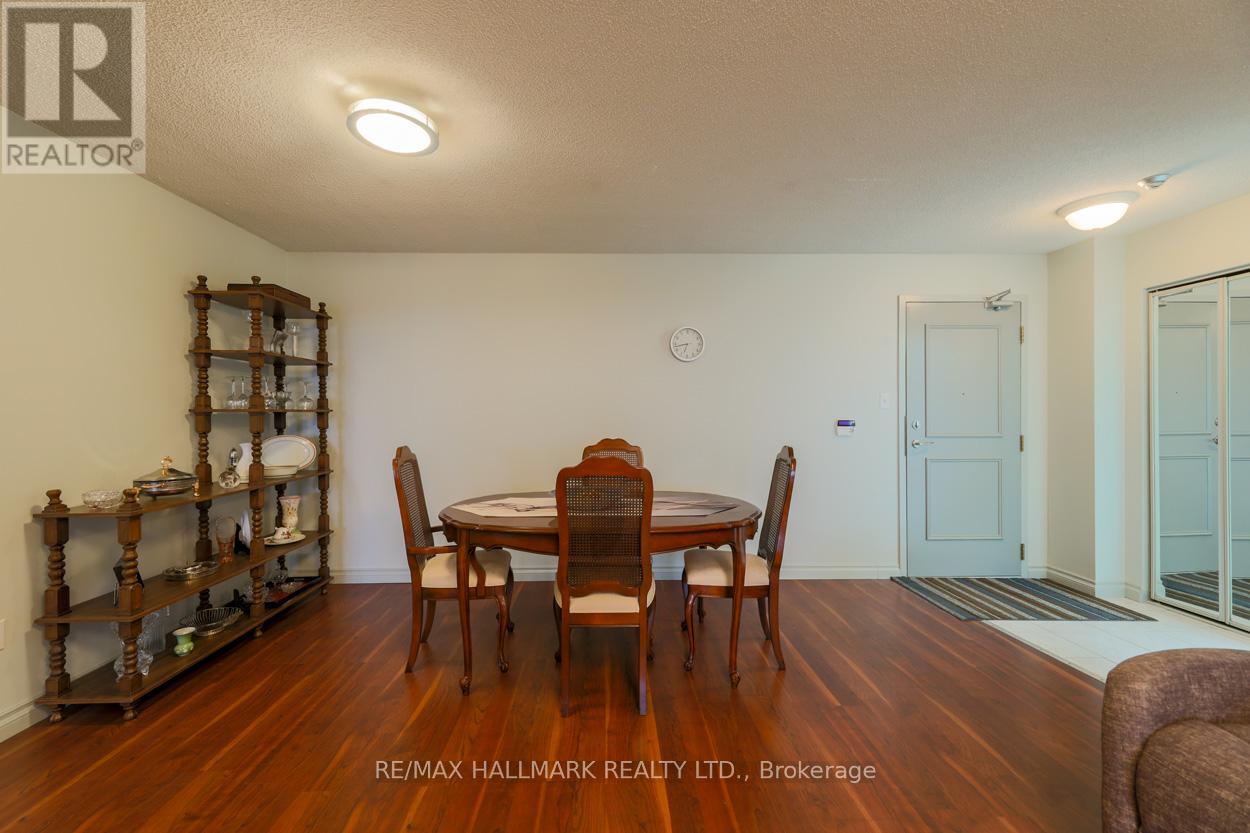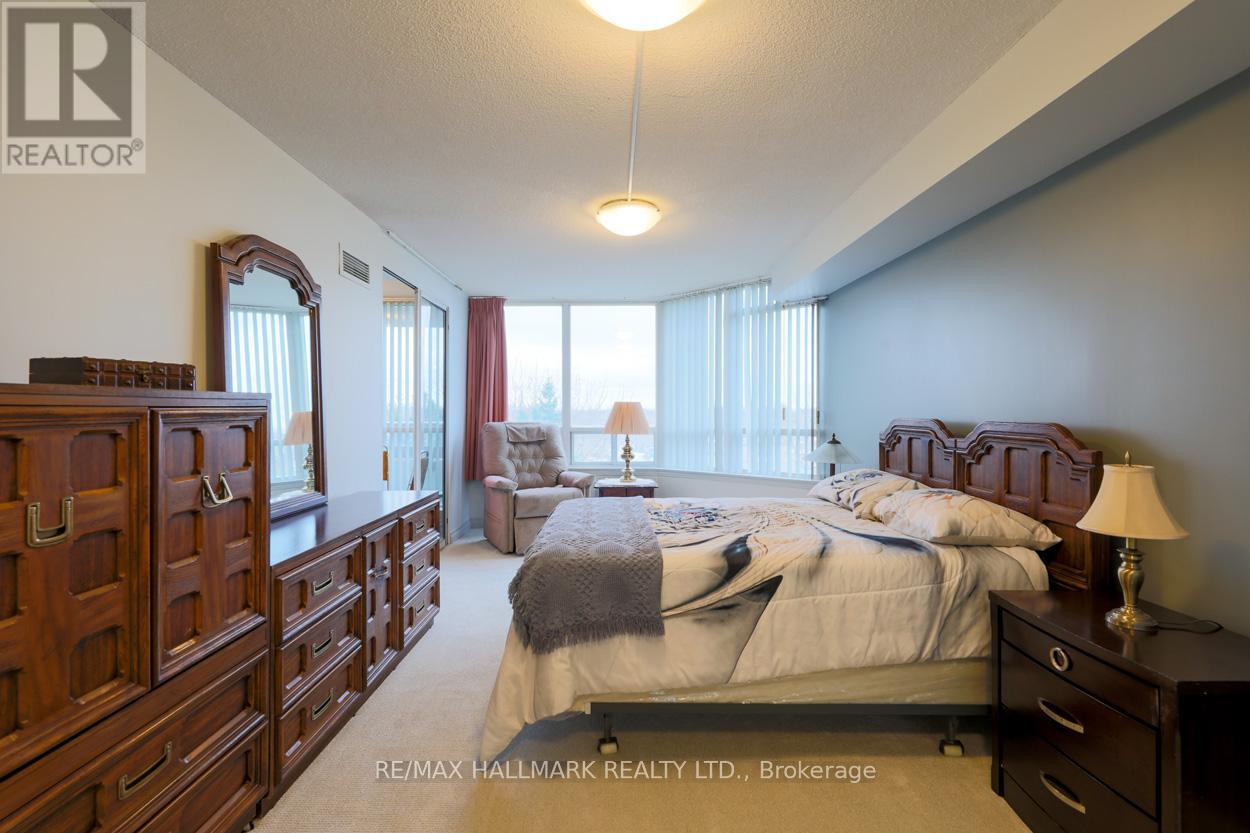580 - 1 Greystone Walk Drive Toronto (Kennedy Park), Ontario M1K 5J3
$599,900Maintenance, Heat, Electricity, Water, Common Area Maintenance, Parking, Insurance
$990 Monthly
Maintenance, Heat, Electricity, Water, Common Area Maintenance, Parking, Insurance
$990 MonthlyThis spacious 2 bedroom layout is enhanced by a versatile den, perfect for a home office or study. With 2 well appointed bathrooms, residents will appreciate the convenience it offers. The living area is inviting and accommodating, spanning over 1,100 square feet. Inside, a mix of laminate flooring and plush broadloom creates a warm, sophisticated atmosphere. The updated kitchen boasts modern design elements that add functionality and visual appeal. The primary bedroom is generously sized, with two double closets for ample storage and a 4pc ensuite. Start your day with a cup of coffee on your private balcony. Additionally, this exceptional unit includes the rare advantage of 2 owned parking spaces. Your maintenance fees cover all utilitiesheat, hydro, water, building insurance, common elements, and parking. The building's impressive amenities include a gym, squash courts, an indoor pool, and a sauna. It is just steps away from TTC, shopping, schools, and the Go Train. Don't miss out on the chance to make this your new home! (id:50787)
Open House
This property has open houses!
11:00 am
Ends at:1:00 pm
Property Details
| MLS® Number | E12086167 |
| Property Type | Single Family |
| Community Name | Kennedy Park |
| Community Features | Pet Restrictions |
| Features | Balcony, In Suite Laundry |
| Parking Space Total | 2 |
Building
| Bathroom Total | 2 |
| Bedrooms Above Ground | 2 |
| Bedrooms Below Ground | 1 |
| Bedrooms Total | 3 |
| Appliances | Dishwasher, Dryer, Stove, Washer, Window Coverings, Refrigerator |
| Cooling Type | Central Air Conditioning |
| Exterior Finish | Concrete |
| Flooring Type | Laminate, Carpeted |
| Heating Fuel | Natural Gas |
| Heating Type | Forced Air |
| Size Interior | 1000 - 1199 Sqft |
| Type | Apartment |
Parking
| Underground | |
| Garage |
Land
| Acreage | No |
Rooms
| Level | Type | Length | Width | Dimensions |
|---|---|---|---|---|
| Main Level | Living Room | 4.8 m | 2.8 m | 4.8 m x 2.8 m |
| Main Level | Dining Room | 4.6 m | 2.3 m | 4.6 m x 2.3 m |
| Main Level | Kitchen | 3.2 m | 2.7 m | 3.2 m x 2.7 m |
| Main Level | Primary Bedroom | 7.2 m | 3.3 m | 7.2 m x 3.3 m |
| Main Level | Bedroom 2 | 3.8 m | 2.7 m | 3.8 m x 2.7 m |
| Main Level | Sunroom | 3.2 m | 2.5 m | 3.2 m x 2.5 m |

























