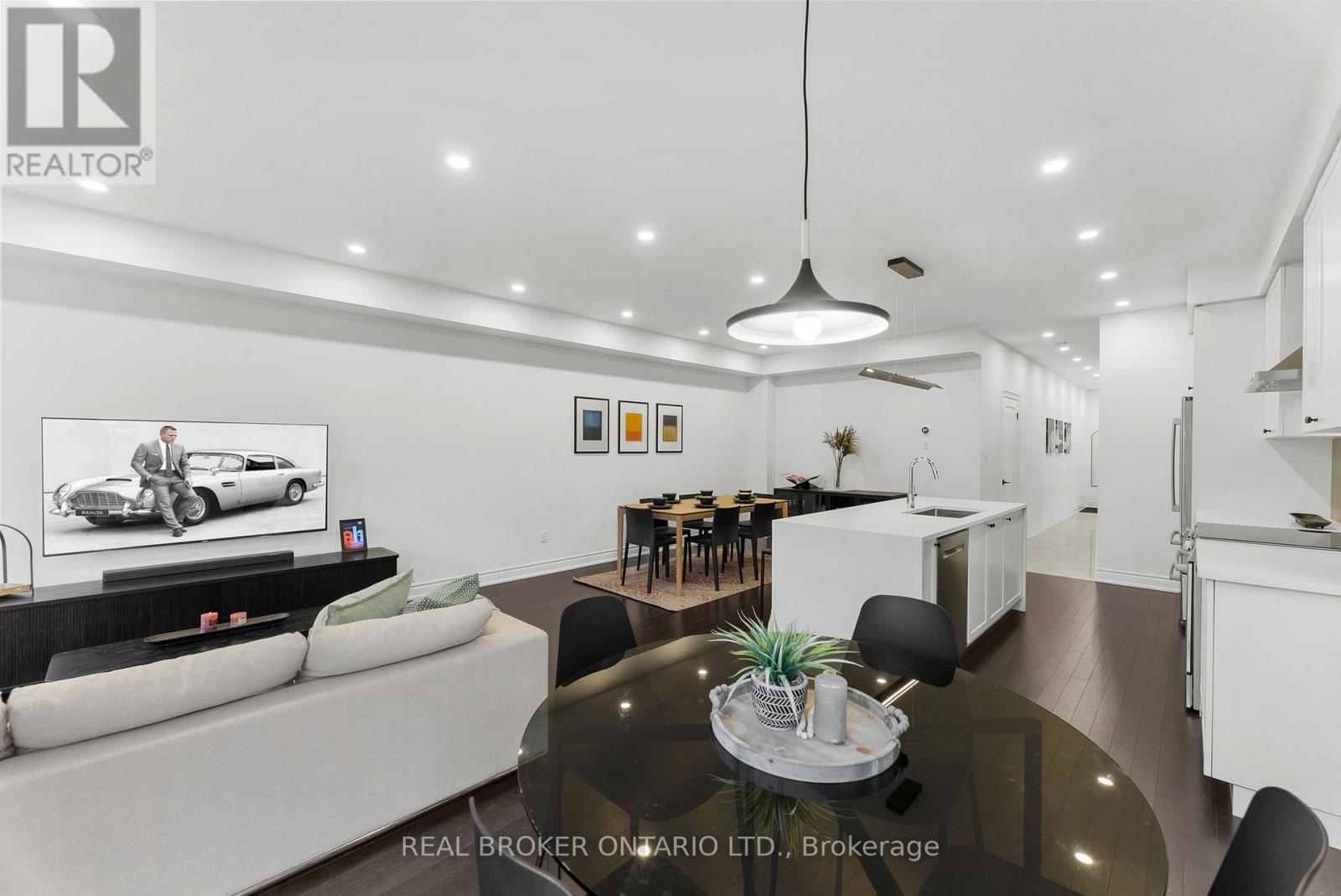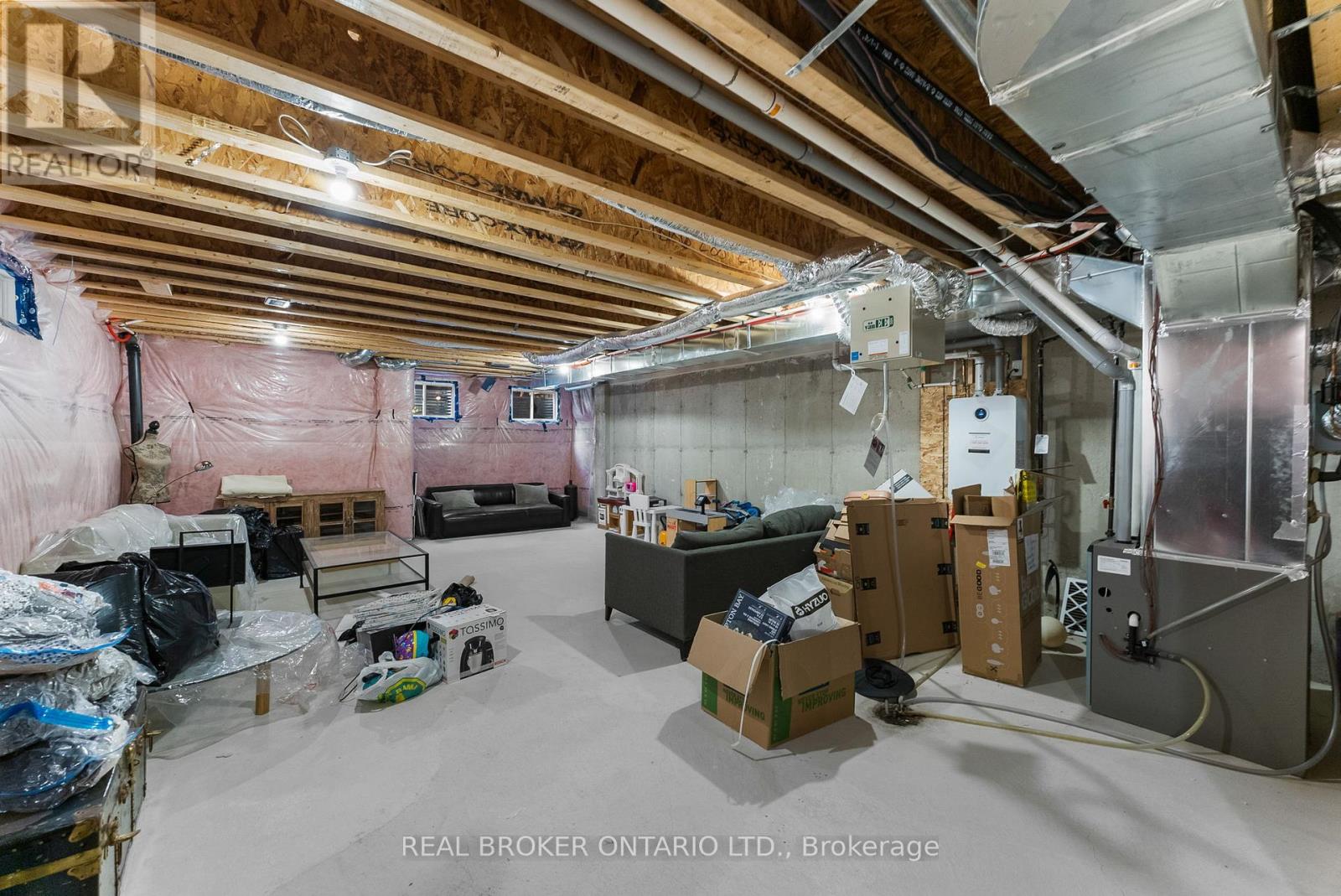4 Bedroom
3 Bathroom
1500 - 2000 sqft
Central Air Conditioning
Forced Air
$1,099,900
Welcome to 12 Hubbell Road - The Most Stunning 4-bedroom Semi-detached home in the sought-after Westfield Community of Bram West! This Luxurious Residence is first time on market, and showcases premium upgrades throughout the home. The Modern Custom-designed kitchen with sleek designer Quartz Countertops, Just-like New Stainless Steel Appliances, and Upgraded White Cabinetry. The Main floor boasts 9' ceilings, Elegant Hardwood flooring throughout, and a Gorgeous oak staircase with Iron pickets. Enjoy added convenience with garage access to a finished basement, , and a fully fenced, gated backyard complete with a flagstone walkway. The custom walk-in shower adds a spa-like touch to the home. A Separate Side Entrance Legal from the Builder For Potential Income or In-law Suite. The Mose Ideal location just minutes from top-rated schools, shopping, restaurants, groceries, and easy access to Highways 401 & 407, this home truly has it all! (id:50787)
Property Details
|
MLS® Number
|
W12087213 |
|
Property Type
|
Single Family |
|
Community Name
|
Bram West |
|
Parking Space Total
|
3 |
Building
|
Bathroom Total
|
3 |
|
Bedrooms Above Ground
|
4 |
|
Bedrooms Total
|
4 |
|
Age
|
0 To 5 Years |
|
Appliances
|
Water Meter, All, Dishwasher, Dryer, Stove, Washer, Refrigerator |
|
Basement Features
|
Separate Entrance |
|
Basement Type
|
N/a |
|
Construction Style Attachment
|
Semi-detached |
|
Cooling Type
|
Central Air Conditioning |
|
Exterior Finish
|
Brick |
|
Flooring Type
|
Hardwood, Ceramic |
|
Foundation Type
|
Poured Concrete |
|
Half Bath Total
|
1 |
|
Heating Fuel
|
Natural Gas |
|
Heating Type
|
Forced Air |
|
Stories Total
|
2 |
|
Size Interior
|
1500 - 2000 Sqft |
|
Type
|
House |
|
Utility Water
|
Municipal Water |
Parking
Land
|
Acreage
|
No |
|
Sewer
|
Sanitary Sewer |
|
Size Depth
|
110 Ft |
|
Size Frontage
|
24 Ft ,10 In |
|
Size Irregular
|
24.9 X 110 Ft |
|
Size Total Text
|
24.9 X 110 Ft |
Rooms
| Level |
Type |
Length |
Width |
Dimensions |
|
Second Level |
Primary Bedroom |
5.03 m |
3.87 m |
5.03 m x 3.87 m |
|
Second Level |
Bedroom 2 |
3.84 m |
2.78 m |
3.84 m x 2.78 m |
|
Second Level |
Bedroom 3 |
3.57 m |
2.78 m |
3.57 m x 2.78 m |
|
Second Level |
Bedroom 4 |
2.9 m |
2.48 m |
2.9 m x 2.48 m |
|
Main Level |
Foyer |
|
|
Measurements not available |
|
Main Level |
Dining Room |
4.42 m |
2.78 m |
4.42 m x 2.78 m |
|
Main Level |
Kitchen |
4.12 m |
2.53 m |
4.12 m x 2.53 m |
|
Main Level |
Eating Area |
3.69 m |
2.53 m |
3.69 m x 2.53 m |
|
Main Level |
Family Room |
4.3 m |
2.78 m |
4.3 m x 2.78 m |
https://www.realtor.ca/real-estate/28177836/12-hubbell-road-brampton-bram-west-bram-west













































