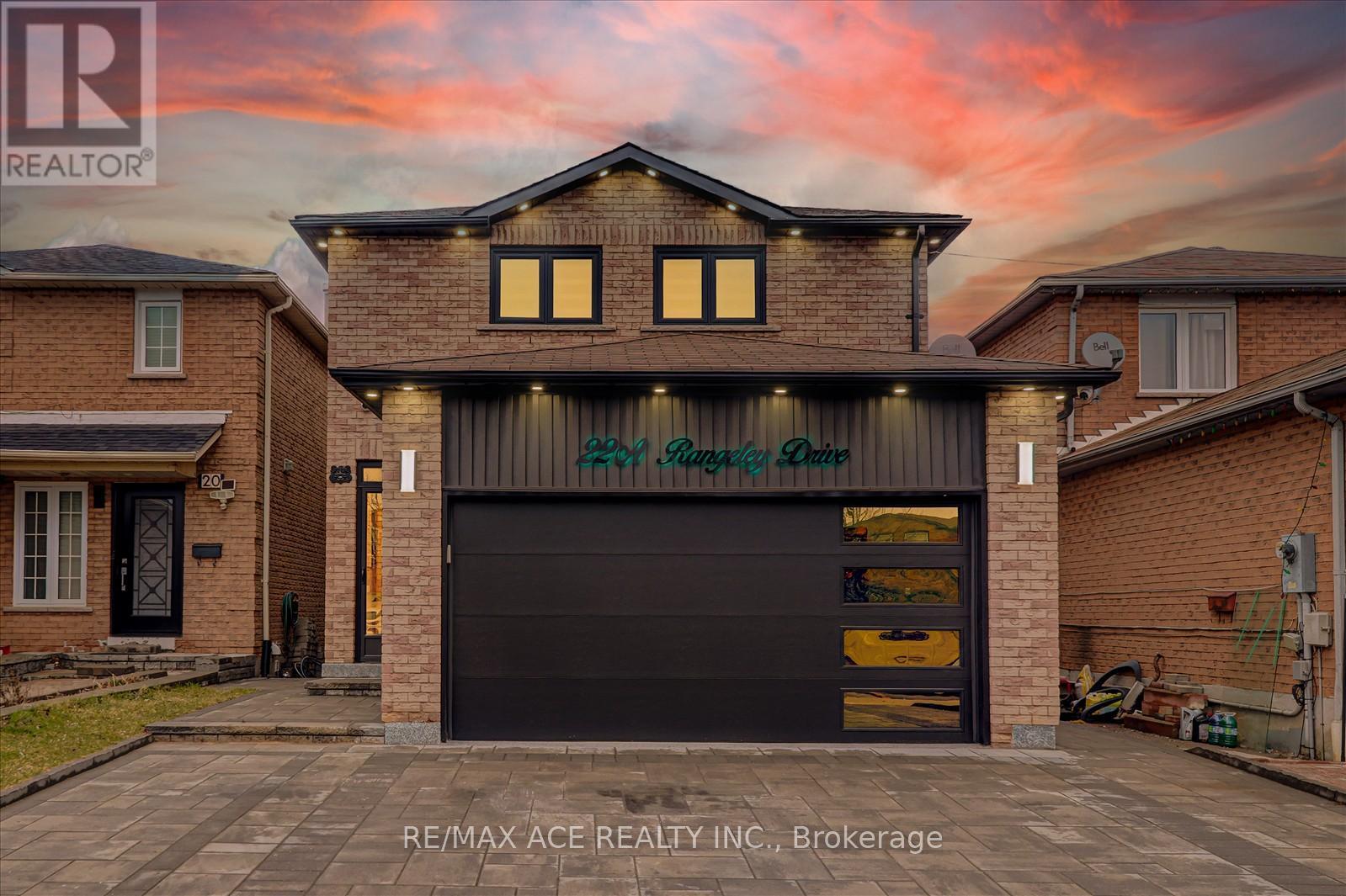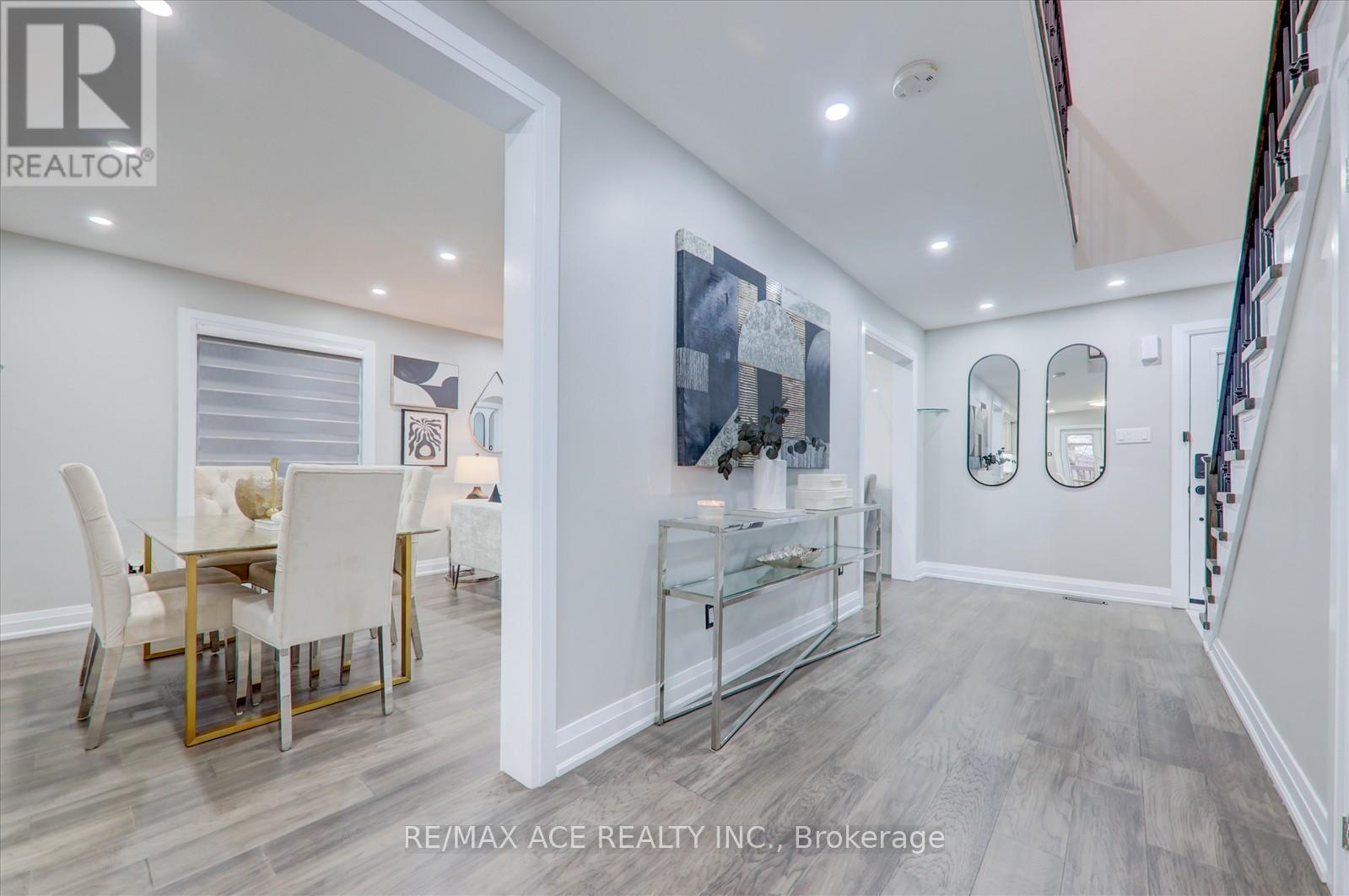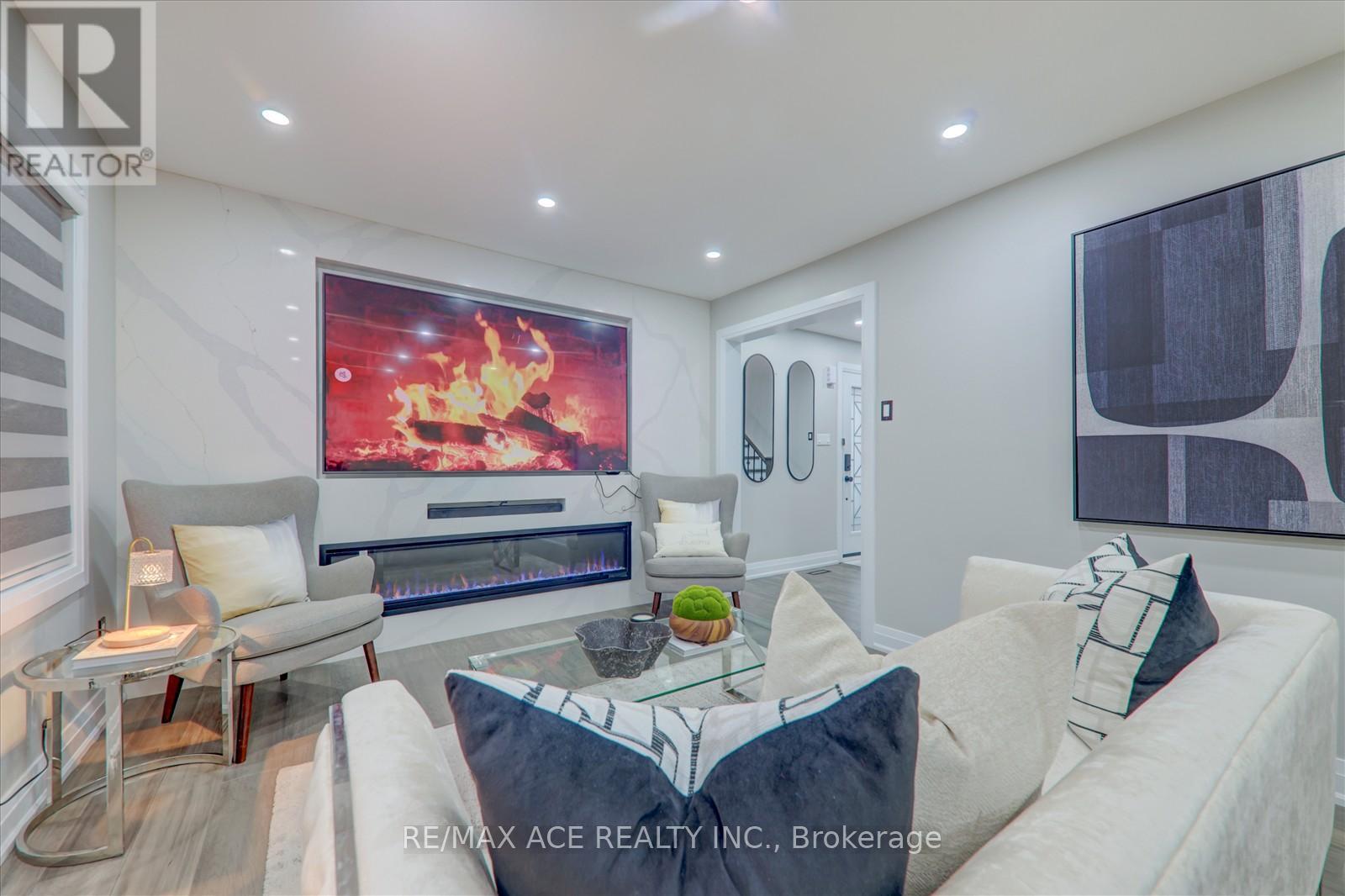5 Bedroom
4 Bathroom
1500 - 2000 sqft
Fireplace
Central Air Conditioning
Forced Air
$1,089,000
Beautiful 3-Bed, 4-Bath Detached Home with Walk-Out Basement in Desirable Rouge Neighbourhood! Over $200,000 in upgrades throughout the home, featuring high-end finishes such as over 100 pot lights and hardwood flooring throughout. Enjoy a custom-designed kitchen, perfect for entertaining, and recent updates including a new roof and furnace (2023) for peace of mind. A 32-inch TV is also included with the home! This well-maintained gem offers a smart layout with spacious living throughout. The main floor boasts a cozy family room with a fireplace and walkout to a large deck ideal for relaxing or hosting guests. The bright, open kitchen flows beautifully into the living space, making it perfect for everyday living. Upstairs, the generous primary bedroom features a private ensuite, along with two additional bedrooms that are perfect for family or guests. The finished walk-out basement adds valuable extra living space, complete with two additional bedrooms and a kitchen perfect for an in-law suite, rental potential, or a home office. The double-car garage adds extra convenience, and the home is ideally located just minutes from Hwy 407, shopping, top-rated schools, the Toronto Zoo, and scenic walking and biking trails. Don't miss your chance to own this upgraded, move-in-ready home in one of Scarborough's most sought-after communities. Book your showing today! (id:50787)
Property Details
|
MLS® Number
|
E12087283 |
|
Property Type
|
Single Family |
|
Community Name
|
Rouge E11 |
|
Features
|
Carpet Free, In-law Suite |
|
Parking Space Total
|
4 |
Building
|
Bathroom Total
|
4 |
|
Bedrooms Above Ground
|
3 |
|
Bedrooms Below Ground
|
2 |
|
Bedrooms Total
|
5 |
|
Amenities
|
Fireplace(s) |
|
Appliances
|
Central Vacuum, Water Heater, All, Blinds, Cooktop, Dishwasher, Dryer, Microwave, Oven, Stove, Washer, Window Coverings, Refrigerator |
|
Basement Development
|
Finished |
|
Basement Features
|
Walk-up |
|
Basement Type
|
N/a (finished) |
|
Construction Style Attachment
|
Detached |
|
Cooling Type
|
Central Air Conditioning |
|
Exterior Finish
|
Brick |
|
Fireplace Present
|
Yes |
|
Foundation Type
|
Concrete |
|
Half Bath Total
|
1 |
|
Heating Fuel
|
Natural Gas |
|
Heating Type
|
Forced Air |
|
Stories Total
|
2 |
|
Size Interior
|
1500 - 2000 Sqft |
|
Type
|
House |
|
Utility Water
|
Municipal Water |
Parking
Land
|
Acreage
|
No |
|
Sewer
|
Sanitary Sewer |
|
Size Depth
|
101 Ft |
|
Size Frontage
|
29 Ft ,6 In |
|
Size Irregular
|
29.5 X 101 Ft |
|
Size Total Text
|
29.5 X 101 Ft |
Rooms
| Level |
Type |
Length |
Width |
Dimensions |
|
Second Level |
Primary Bedroom |
5.8 m |
3.7 m |
5.8 m x 3.7 m |
|
Second Level |
Bedroom 2 |
5.1 m |
3.6 m |
5.1 m x 3.6 m |
|
Second Level |
Bedroom 3 |
4 m |
2.9 m |
4 m x 2.9 m |
|
Basement |
Recreational, Games Room |
|
|
Measurements not available |
|
Ground Level |
Living Room |
5.6 m |
3.6 m |
5.6 m x 3.6 m |
|
Ground Level |
Dining Room |
5.6 m |
3.6 m |
5.6 m x 3.6 m |
|
Ground Level |
Kitchen |
5.1 m |
2.9 m |
5.1 m x 2.9 m |
|
Ground Level |
Family Room |
3.9 m |
3.5 m |
3.9 m x 3.5 m |
https://www.realtor.ca/real-estate/28177996/22-rangeley-drive-toronto-rouge-rouge-e11













































