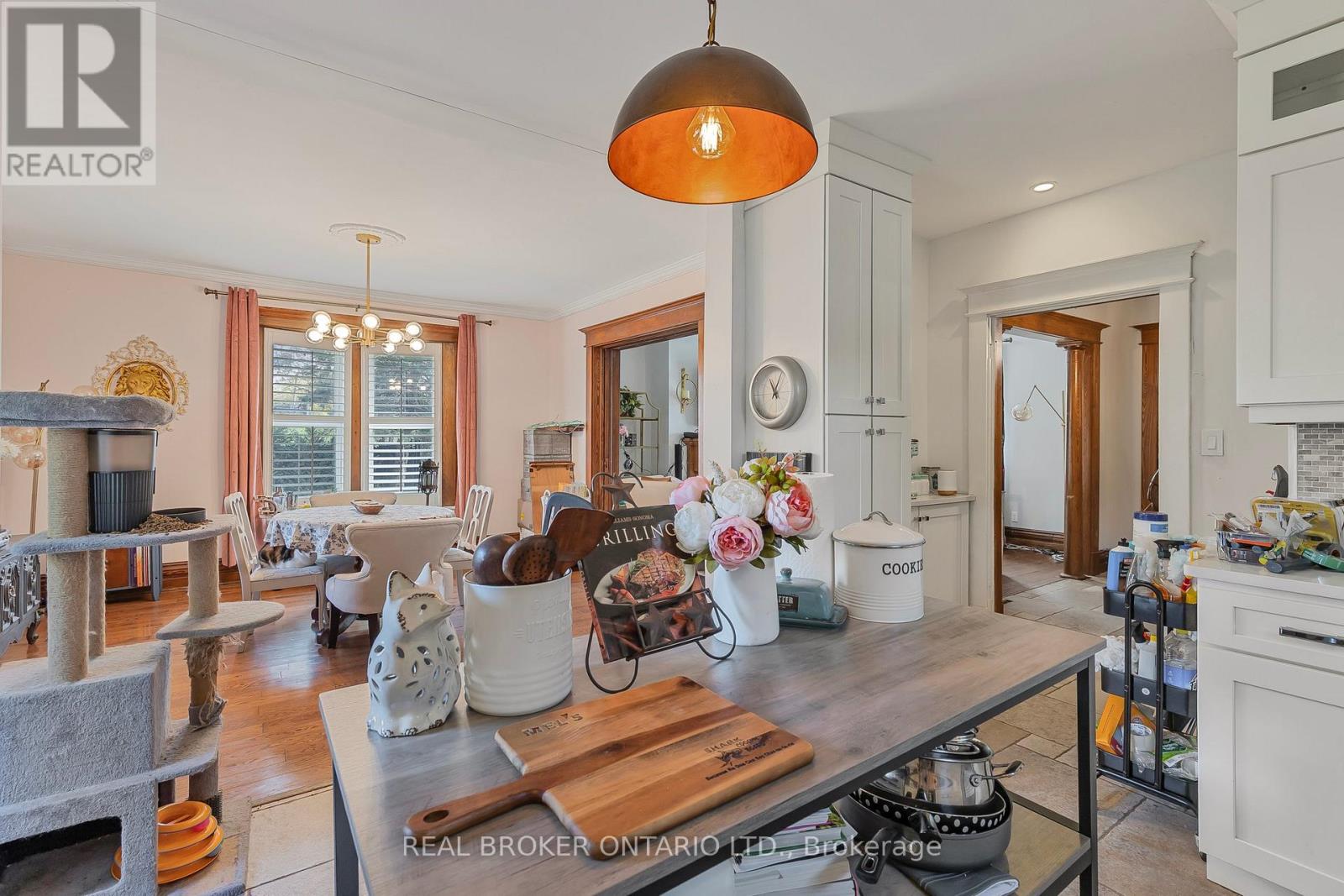4 Bedroom
1 Bathroom
1500 - 2000 sqft
Fireplace
Central Air Conditioning
Forced Air
$799,900
Welcome to this charming 4-bedroom century home in rural Ancaster, where historic elegance meets modern convenience! With beautiful hardwood floors throughout, granite countertops, and a spacious soaker tub, this home offers a perfect blend of timeless character and contemporary updates. The fully fenced yard provides privacy and security, ideal for families and pets, while the ample parking space ensures convenience for multiple vehicles. Recent updates include a 3-year-old furnace and 6-year-old roof shingles, adding peace of mind. Nestled close to major highways and conservation areas, this home offers both easy commuting and access to scenic outdoor spaces truly the best of both worlds! (id:50787)
Property Details
|
MLS® Number
|
X12086913 |
|
Property Type
|
Single Family |
|
Community Name
|
Rural Ancaster |
|
Parking Space Total
|
3 |
Building
|
Bathroom Total
|
1 |
|
Bedrooms Above Ground
|
4 |
|
Bedrooms Total
|
4 |
|
Age
|
100+ Years |
|
Appliances
|
Dryer, Water Heater, Stove, Washer, Refrigerator |
|
Basement Features
|
Separate Entrance |
|
Basement Type
|
Full |
|
Construction Style Attachment
|
Detached |
|
Cooling Type
|
Central Air Conditioning |
|
Exterior Finish
|
Brick |
|
Fireplace Present
|
Yes |
|
Foundation Type
|
Brick |
|
Heating Fuel
|
Natural Gas |
|
Heating Type
|
Forced Air |
|
Stories Total
|
3 |
|
Size Interior
|
1500 - 2000 Sqft |
|
Type
|
House |
Parking
Land
|
Acreage
|
No |
|
Sewer
|
Septic System |
|
Size Depth
|
167 Ft |
|
Size Frontage
|
60 Ft |
|
Size Irregular
|
60 X 167 Ft |
|
Size Total Text
|
60 X 167 Ft|under 1/2 Acre |
Rooms
| Level |
Type |
Length |
Width |
Dimensions |
|
Second Level |
Loft |
3.68 m |
3.91 m |
3.68 m x 3.91 m |
|
Second Level |
Bedroom |
4.26 m |
3.81 m |
4.26 m x 3.81 m |
|
Second Level |
Bedroom 2 |
4.26 m |
3.65 m |
4.26 m x 3.65 m |
|
Second Level |
Bathroom |
3.68 m |
2.75 m |
3.68 m x 2.75 m |
|
Third Level |
Bedroom 3 |
3.65 m |
3.65 m |
3.65 m x 3.65 m |
|
Third Level |
Bedroom 4 |
3.65 m |
3.65 m |
3.65 m x 3.65 m |
|
Main Level |
Living Room |
4.26 m |
3.35 m |
4.26 m x 3.35 m |
|
Main Level |
Kitchen |
4.87 m |
3.65 m |
4.87 m x 3.65 m |
|
Main Level |
Dining Room |
3.96 m |
3.96 m |
3.96 m x 3.96 m |
|
Main Level |
Foyer |
3.68 m |
3.89 m |
3.68 m x 3.89 m |
https://www.realtor.ca/real-estate/28177197/2087-governors-road-hamilton-rural-ancaster



































