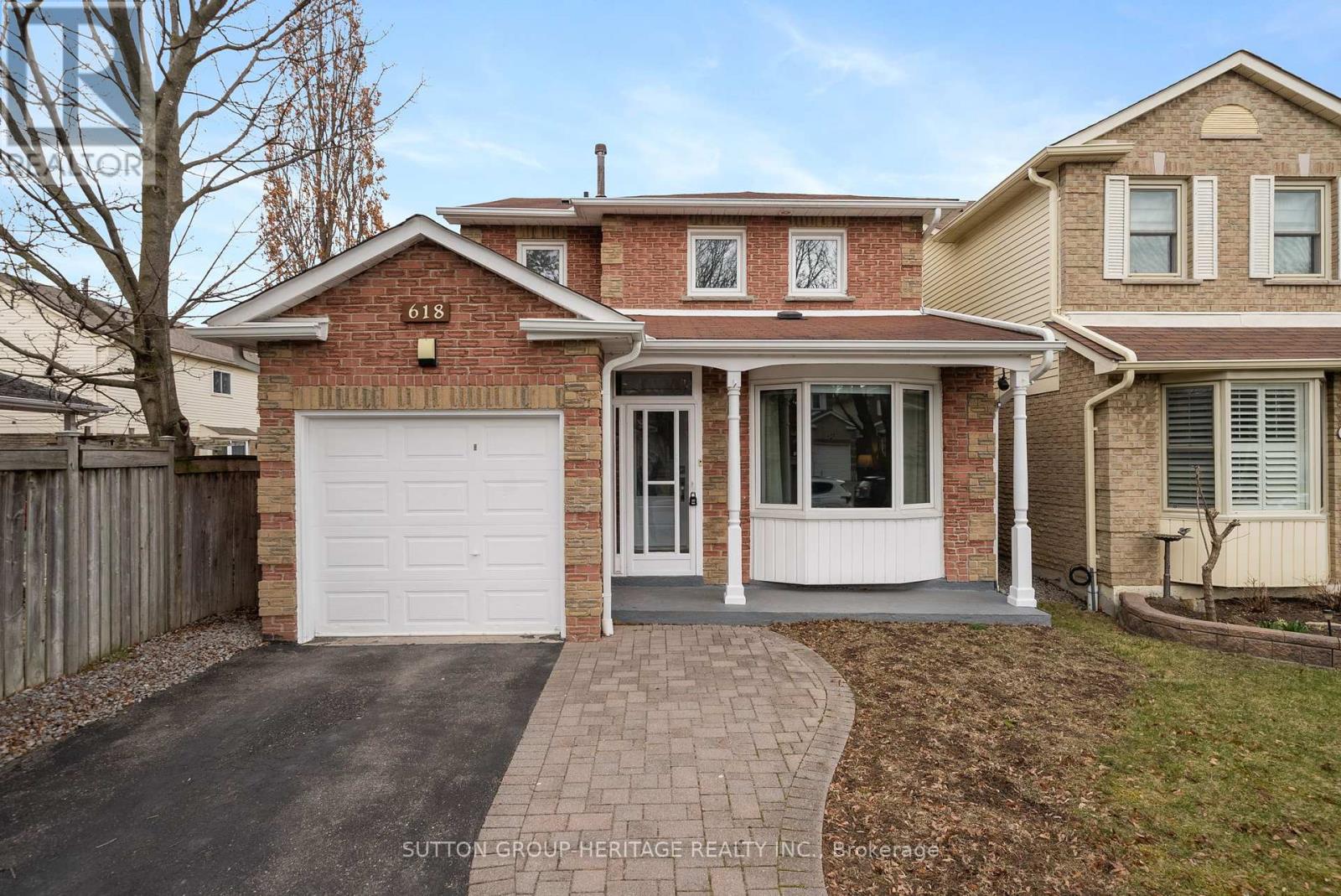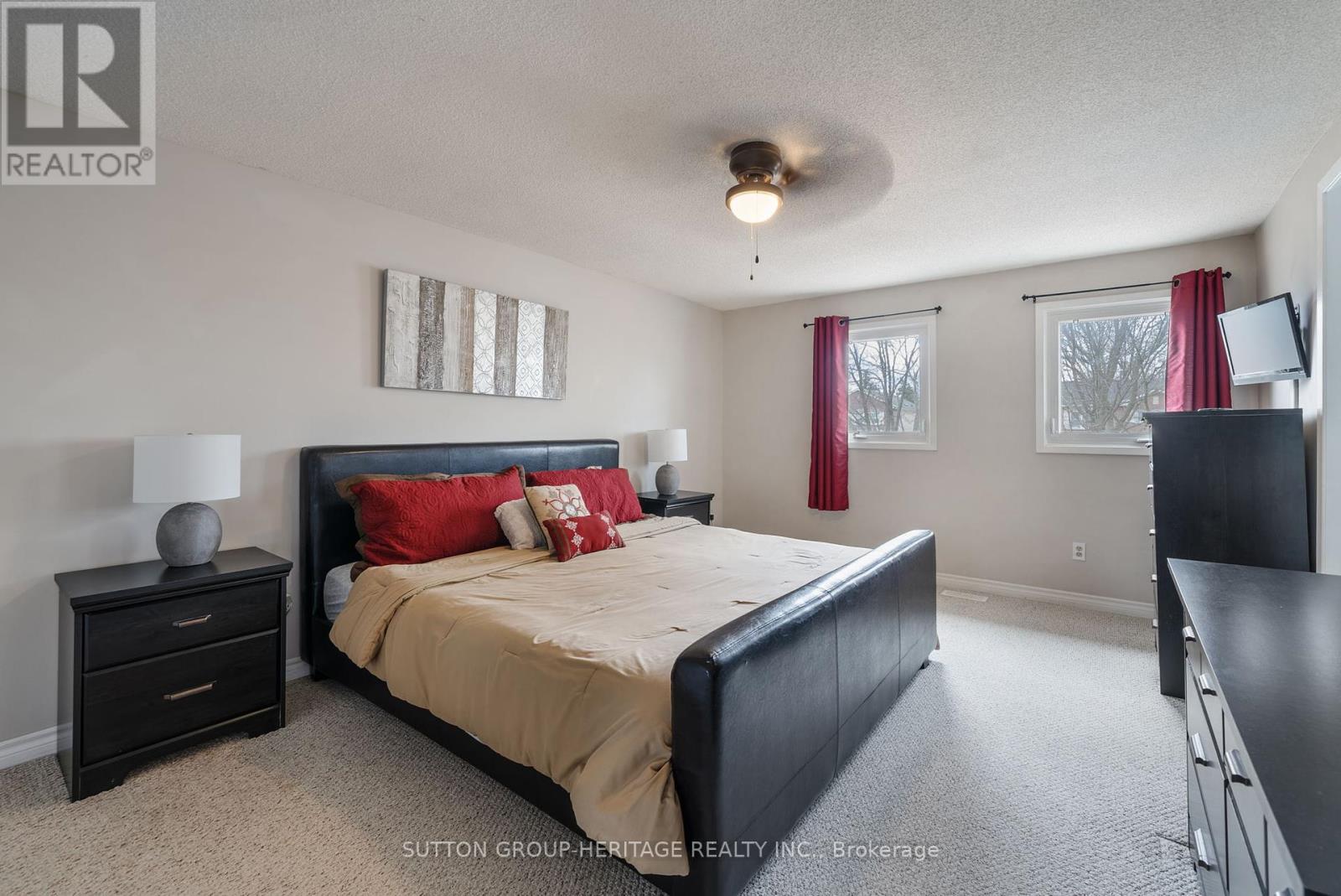4 Bedroom
3 Bathroom
1500 - 2000 sqft
Central Air Conditioning
Forced Air
$797,800
Welcome to 618 Maple Sugar Crescent A Great Place to Call HomeLocated in the heart of Whitbys popular Williamsburg community, this warm and well-maintained 3-bedroom, 3-bath detached home is perfect for family living.Step inside to a bright, open-concept living and dining area with hardwood floors and a large front window that fills the space with natural light. The kitchen features a breakfast bar and opens into a cozy family room with a walkout to a private backyard and deckideal for morning coffee or summer BBQs.Upstairs, youll find a spacious primary bedroom with a modern ensuite and a large closet, plus two more generously sized bedrooms.The finished basement offers even more space with a rec room, a handy kitchenette/bar, and an open home officeperfect for working from home.Set on a quiet, family-friendly street close to top-rated schools and parks, this home has everything you need and more. ** This is a linked property.** (id:50787)
Property Details
|
MLS® Number
|
E12087099 |
|
Property Type
|
Single Family |
|
Community Name
|
Williamsburg |
|
Amenities Near By
|
Park, Public Transit, Schools |
|
Community Features
|
Community Centre |
|
Features
|
Conservation/green Belt |
|
Parking Space Total
|
3 |
Building
|
Bathroom Total
|
3 |
|
Bedrooms Above Ground
|
3 |
|
Bedrooms Below Ground
|
1 |
|
Bedrooms Total
|
4 |
|
Age
|
16 To 30 Years |
|
Appliances
|
Garage Door Opener Remote(s), Window Coverings |
|
Basement Development
|
Finished |
|
Basement Type
|
N/a (finished) |
|
Construction Style Attachment
|
Detached |
|
Cooling Type
|
Central Air Conditioning |
|
Exterior Finish
|
Aluminum Siding, Brick |
|
Flooring Type
|
Hardwood, Carpeted, Laminate |
|
Foundation Type
|
Poured Concrete |
|
Half Bath Total
|
1 |
|
Heating Fuel
|
Natural Gas |
|
Heating Type
|
Forced Air |
|
Stories Total
|
2 |
|
Size Interior
|
1500 - 2000 Sqft |
|
Type
|
House |
|
Utility Water
|
Municipal Water |
Parking
Land
|
Acreage
|
No |
|
Fence Type
|
Fenced Yard |
|
Land Amenities
|
Park, Public Transit, Schools |
|
Sewer
|
Sanitary Sewer |
|
Size Depth
|
101 Ft |
|
Size Frontage
|
30 Ft |
|
Size Irregular
|
30 X 101 Ft |
|
Size Total Text
|
30 X 101 Ft |
|
Zoning Description
|
Res |
Rooms
| Level |
Type |
Length |
Width |
Dimensions |
|
Second Level |
Primary Bedroom |
5.28 m |
3.6 m |
5.28 m x 3.6 m |
|
Second Level |
Bedroom 2 |
3.48 m |
3.18 m |
3.48 m x 3.18 m |
|
Second Level |
Bedroom 3 |
3.43 m |
2.97 m |
3.43 m x 2.97 m |
|
Basement |
Recreational, Games Room |
6.48 m |
3.25 m |
6.48 m x 3.25 m |
|
Basement |
Bedroom 4 |
3.25 m |
2.29 m |
3.25 m x 2.29 m |
|
Ground Level |
Living Room |
4.95 m |
3.1 m |
4.95 m x 3.1 m |
|
Ground Level |
Dining Room |
3.1 m |
2.99 m |
3.1 m x 2.99 m |
|
Ground Level |
Kitchen |
3.43 m |
2.51 m |
3.43 m x 2.51 m |
|
Ground Level |
Family Room |
3.48 m |
3.35 m |
3.48 m x 3.35 m |
https://www.realtor.ca/real-estate/28177572/618-sugar-maple-crescent-whitby-williamsburg-williamsburg













































