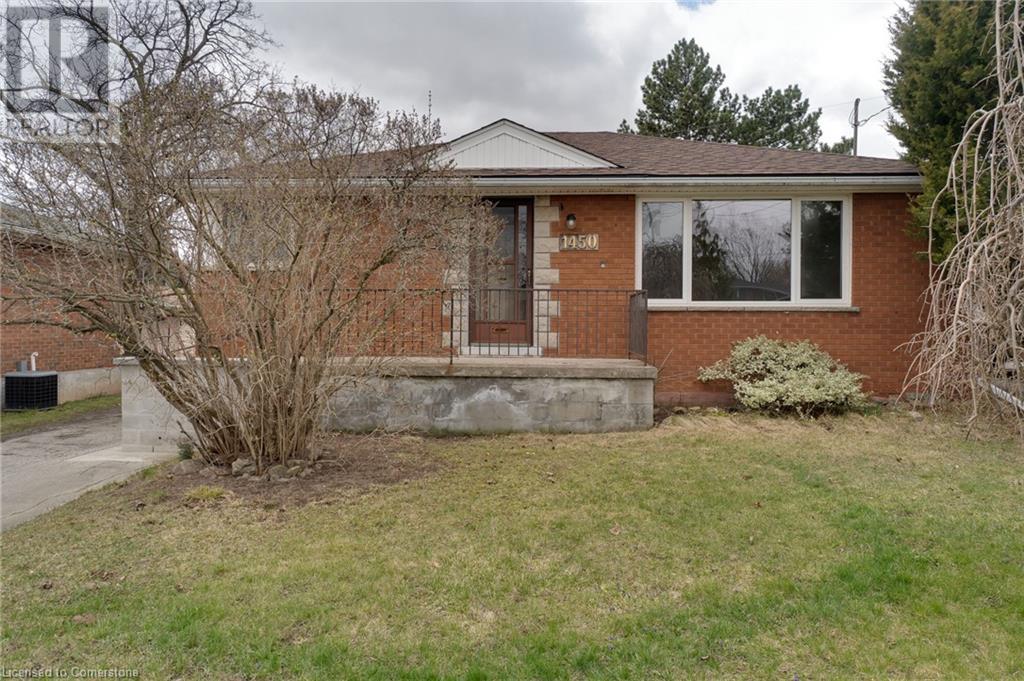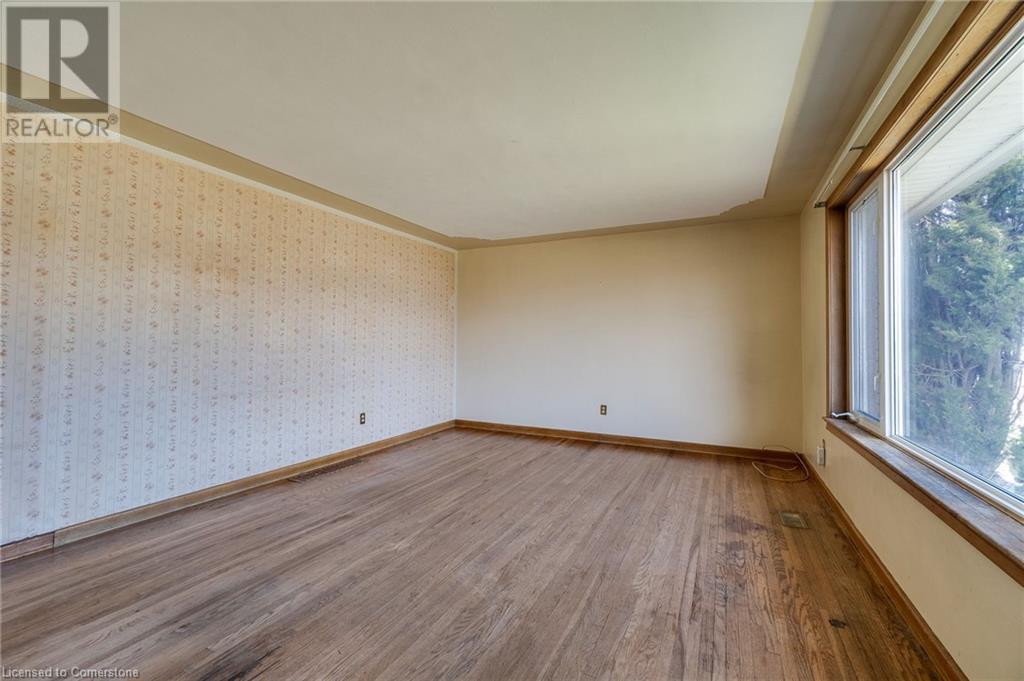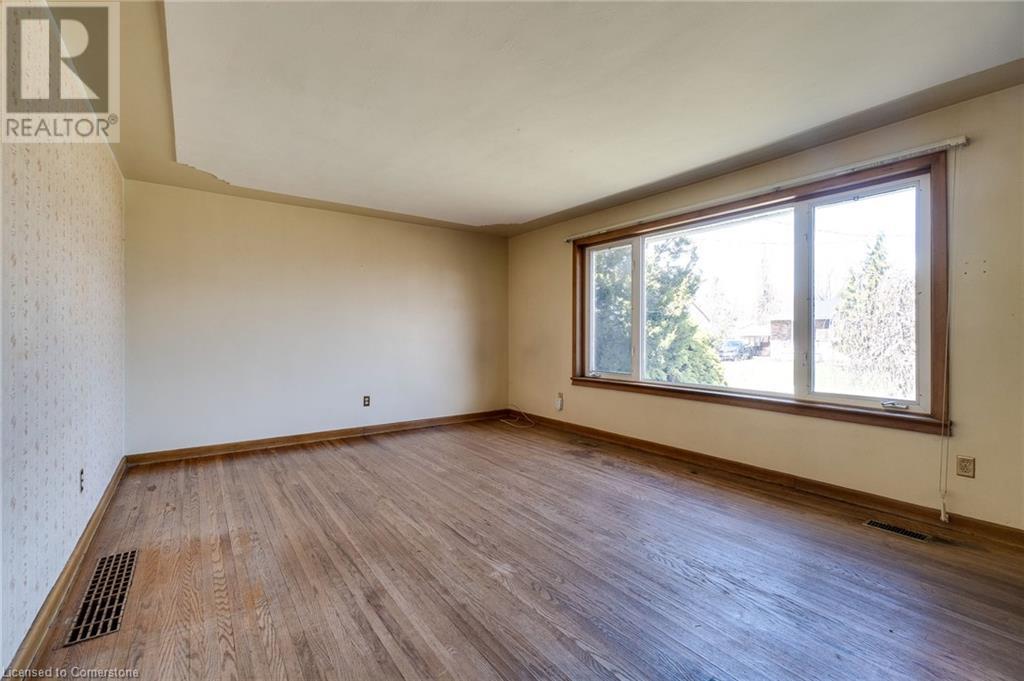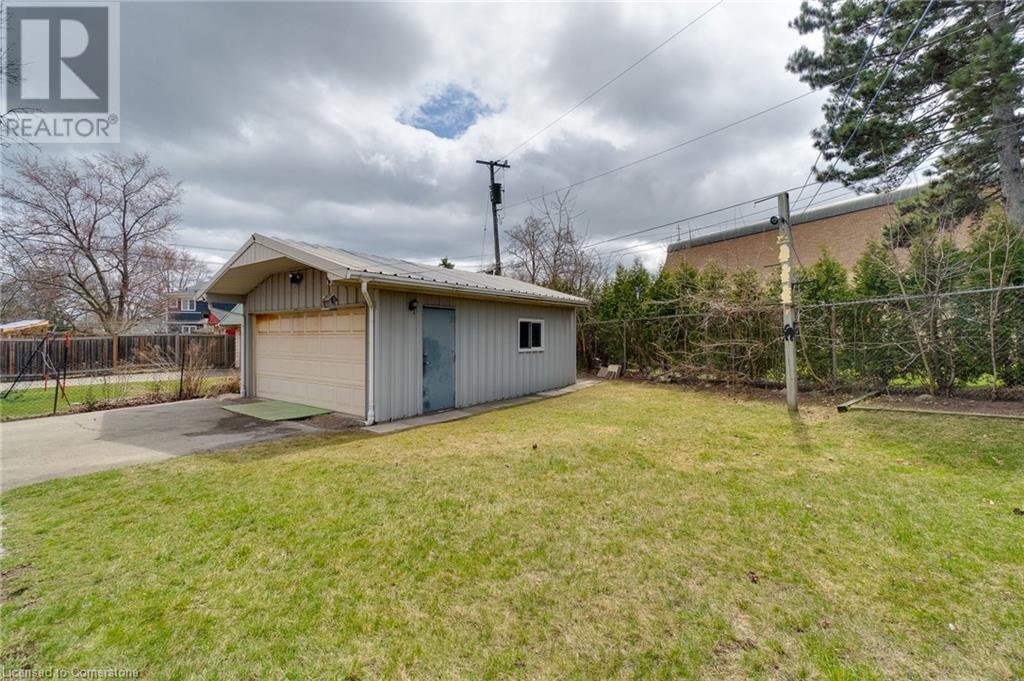3 Bedroom
2 Bathroom
1044 sqft
Bungalow
Fireplace
Central Air Conditioning
Forced Air
$899,900
This Solid Brick Bungalow is situated on a large lot in the desirable family friendly neighborhood of Mountainside. This Home has separate side entrance that easily provides access to a potential in-law suite. Enjoy the massive two car garage Excellent Investment opportunity. The property is private and backs onto St. Gabriel's Church. Large sun-filled living room with picture window. Partially finished basement with fully finished Rec Room with a cozy gas fireplace. Basement also has a 3 piece bathroom and ample storage space. Gas BBQ is available for you to keep. Walking distance to parks, rec centre, primary schools, place of worship and easy access to 403 & 407. Roof, Furnace and A/C (2022). An Excellent Investment or Family home! (id:50787)
Property Details
|
MLS® Number
|
40716241 |
|
Property Type
|
Single Family |
|
Amenities Near By
|
Place Of Worship, Schools, Shopping |
|
Community Features
|
Community Centre |
|
Equipment Type
|
Furnace, Other, Water Heater |
|
Parking Space Total
|
6 |
|
Rental Equipment Type
|
Furnace, Other, Water Heater |
Building
|
Bathroom Total
|
2 |
|
Bedrooms Above Ground
|
3 |
|
Bedrooms Total
|
3 |
|
Appliances
|
Dryer, Refrigerator, Stove, Washer, Window Coverings |
|
Architectural Style
|
Bungalow |
|
Basement Development
|
Partially Finished |
|
Basement Type
|
Full (partially Finished) |
|
Constructed Date
|
1958 |
|
Construction Style Attachment
|
Detached |
|
Cooling Type
|
Central Air Conditioning |
|
Exterior Finish
|
Brick |
|
Fireplace Present
|
Yes |
|
Fireplace Total
|
1 |
|
Foundation Type
|
Block |
|
Heating Fuel
|
Natural Gas |
|
Heating Type
|
Forced Air |
|
Stories Total
|
1 |
|
Size Interior
|
1044 Sqft |
|
Type
|
House |
|
Utility Water
|
Municipal Water |
Parking
Land
|
Access Type
|
Road Access |
|
Acreage
|
No |
|
Land Amenities
|
Place Of Worship, Schools, Shopping |
|
Sewer
|
Municipal Sewage System |
|
Size Depth
|
94 Ft |
|
Size Frontage
|
50 Ft |
|
Size Total Text
|
Under 1/2 Acre |
|
Zoning Description
|
R2.3 |
Rooms
| Level |
Type |
Length |
Width |
Dimensions |
|
Basement |
Storage |
|
|
Measurements not available |
|
Basement |
Storage |
|
|
12'0'' x 9'0'' |
|
Basement |
Laundry Room |
|
|
Measurements not available |
|
Basement |
Other |
|
|
Measurements not available |
|
Basement |
Recreation Room |
|
|
23'5'' x 12'6'' |
|
Basement |
3pc Bathroom |
|
|
7'8'' x 5'2'' |
|
Main Level |
Bedroom |
|
|
11'0'' x 7'9'' |
|
Main Level |
Bedroom |
|
|
10'7'' x 8'10'' |
|
Main Level |
Primary Bedroom |
|
|
14'0'' x 10'6'' |
|
Main Level |
Kitchen |
|
|
9'3'' x 14'7'' |
|
Main Level |
4pc Bathroom |
|
|
7'6'' x 5'9'' |
|
Main Level |
Living Room |
|
|
13'2'' x 17'10'' |
https://www.realtor.ca/real-estate/28176419/1450-mountain-grove-avenue-burlington





































