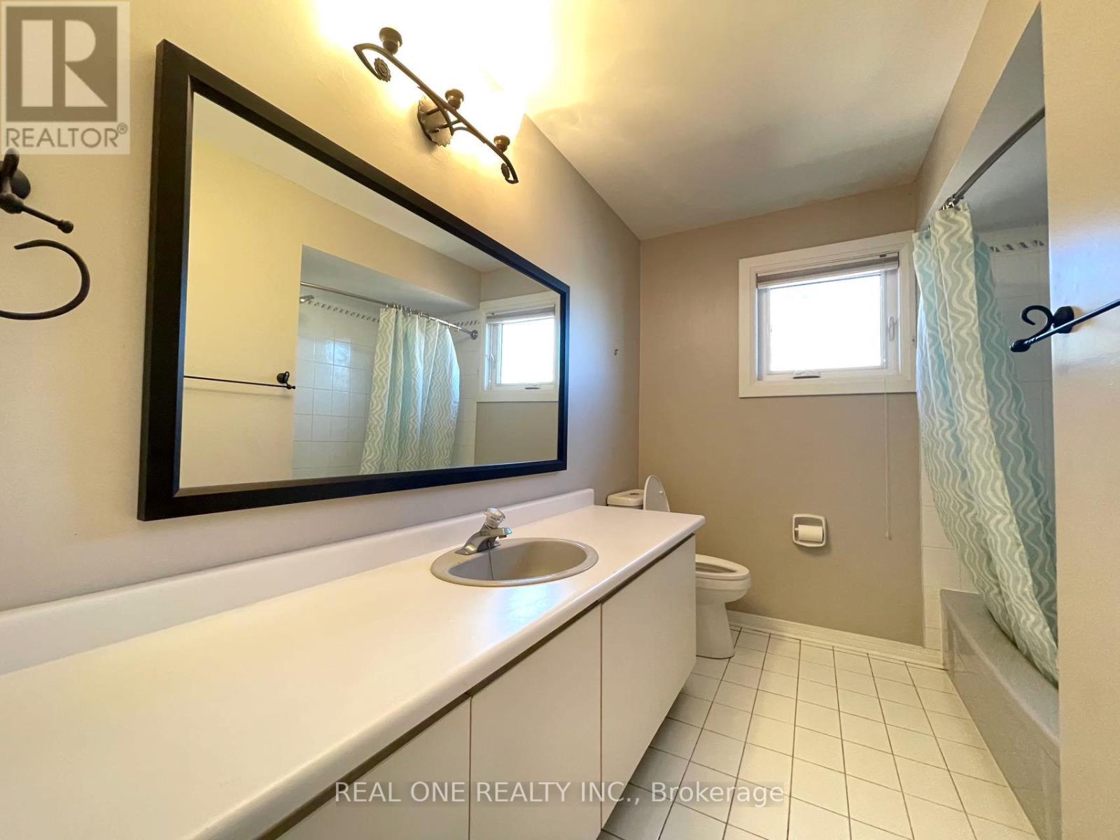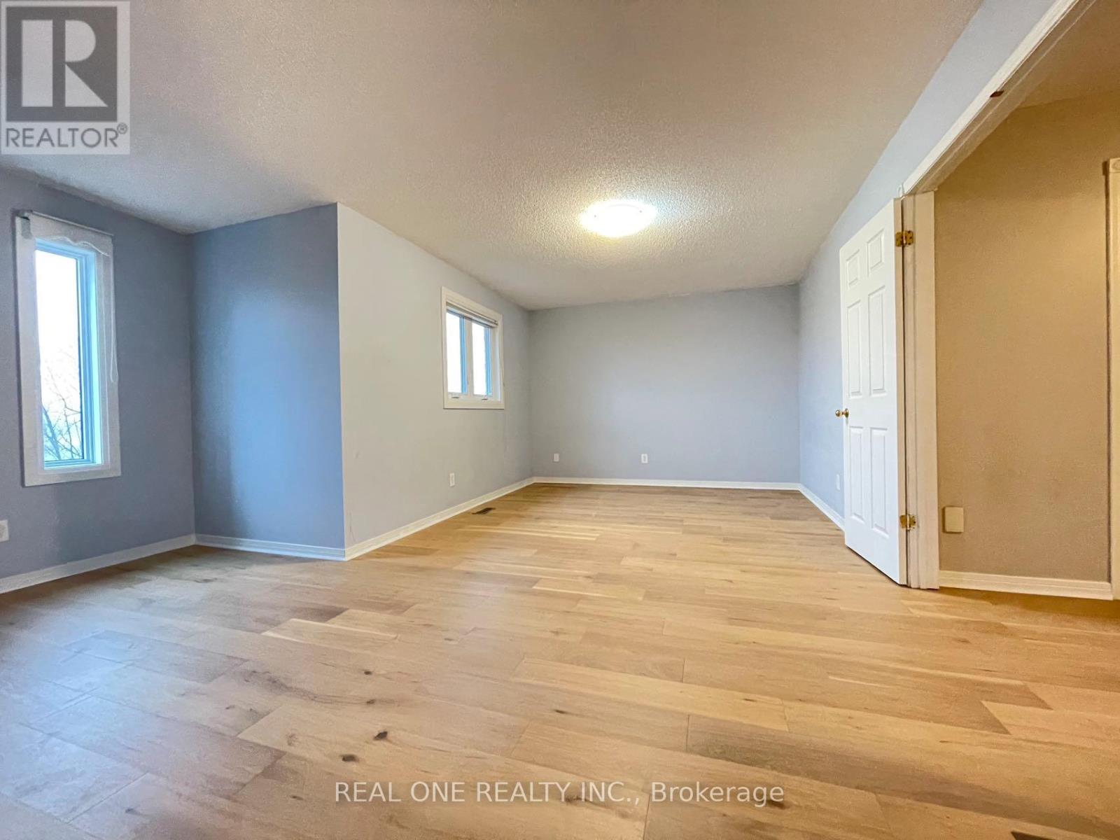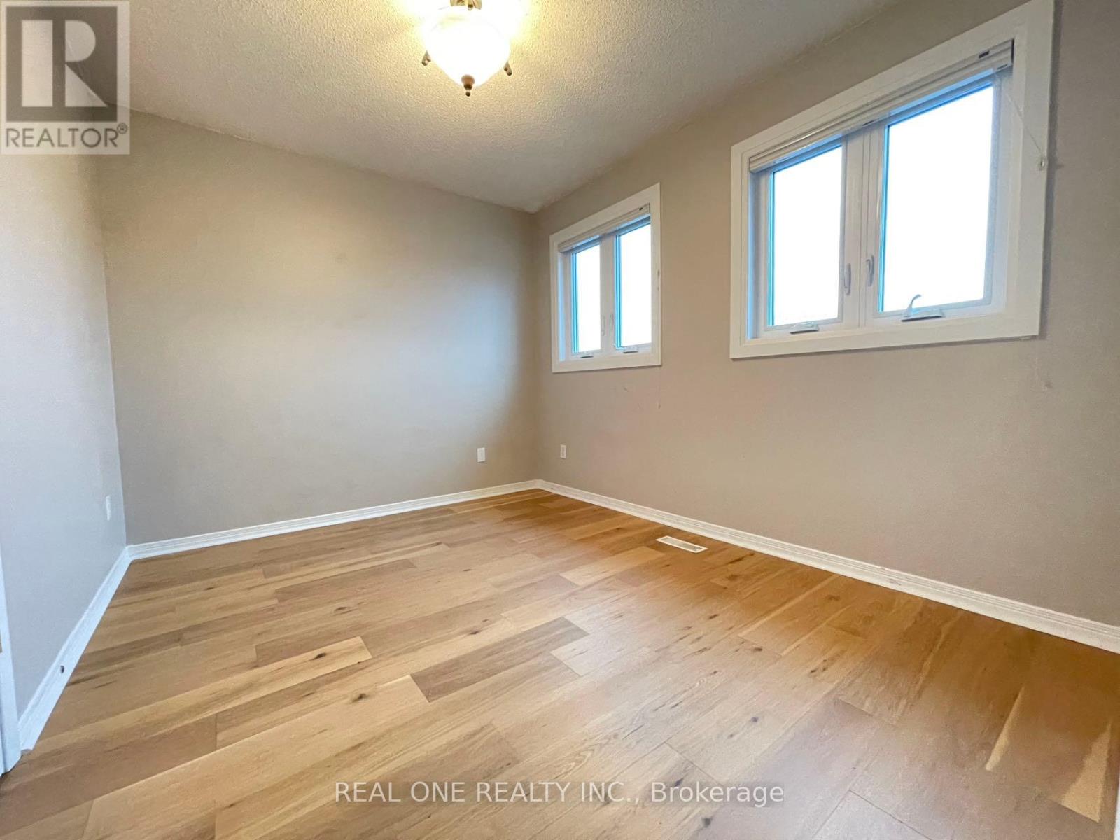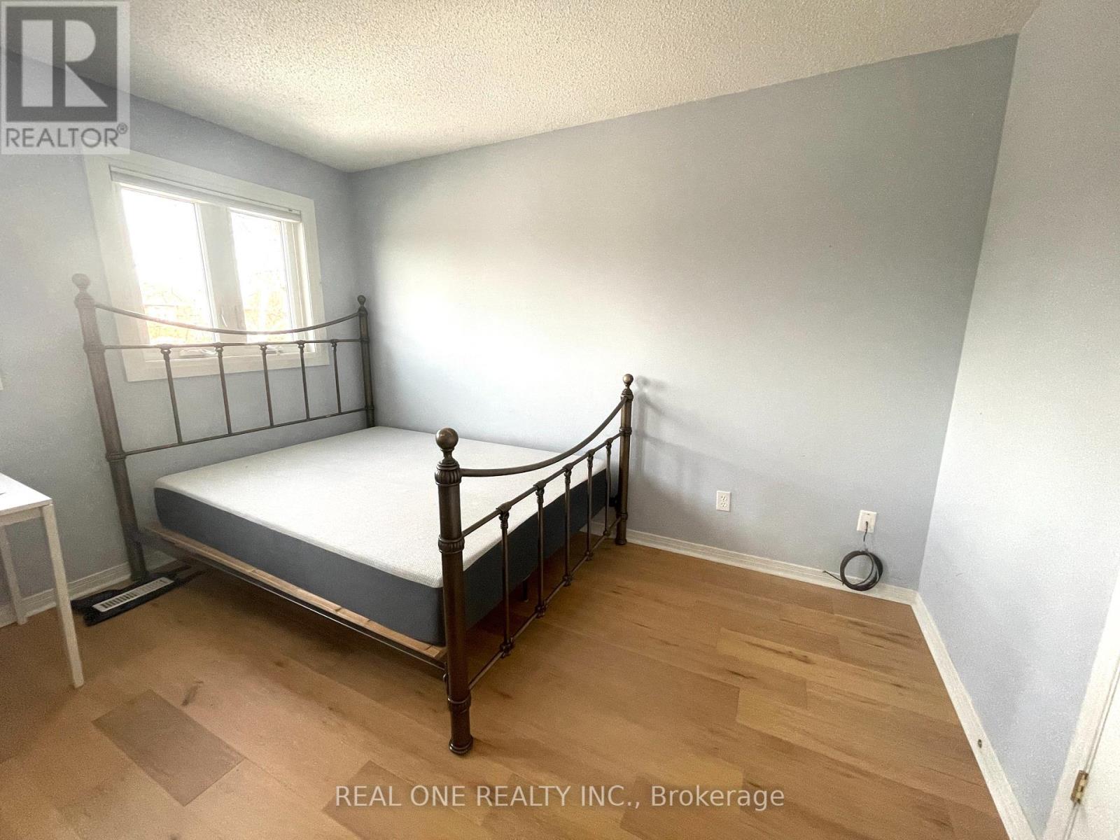4 Bedroom
3 Bathroom
Fireplace
Central Air Conditioning
Forced Air
$4,300 Monthly
Furnished Main and Second Floor for Lease. Basement is Separate Entrance. Close to Iroquois Ridge Secondary School, Community Centre, Parks, Shopping, Restaurants. Minutes to 403, QEW Highways. Hardwood Floor Throughout 4 Bedroom + 3 Bathroom. Backing Onto Valley brook Park Nice View at home. Nearby Playground. (id:50787)
Property Details
|
MLS® Number
|
W12017564 |
|
Property Type
|
Single Family |
|
Community Name
|
1018 - WC Wedgewood Creek |
|
Features
|
Carpet Free |
|
Parking Space Total
|
2 |
Building
|
Bathroom Total
|
3 |
|
Bedrooms Above Ground
|
4 |
|
Bedrooms Total
|
4 |
|
Appliances
|
Dishwasher, Dryer, Stove, Washer, Refrigerator |
|
Basement Features
|
Separate Entrance, Walk Out |
|
Basement Type
|
N/a |
|
Construction Style Attachment
|
Detached |
|
Cooling Type
|
Central Air Conditioning |
|
Exterior Finish
|
Brick |
|
Fireplace Present
|
Yes |
|
Flooring Type
|
Hardwood, Ceramic, Carpeted |
|
Foundation Type
|
Concrete |
|
Half Bath Total
|
1 |
|
Heating Fuel
|
Natural Gas |
|
Heating Type
|
Forced Air |
|
Stories Total
|
2 |
|
Type
|
House |
|
Utility Water
|
Municipal Water |
Parking
Land
|
Acreage
|
No |
|
Sewer
|
Sanitary Sewer |
Rooms
| Level |
Type |
Length |
Width |
Dimensions |
|
Second Level |
Bathroom |
1.8 m |
3 m |
1.8 m x 3 m |
|
Second Level |
Primary Bedroom |
5.64 m |
4.85 m |
5.64 m x 4.85 m |
|
Second Level |
Bedroom 2 |
3.38 m |
2.77 m |
3.38 m x 2.77 m |
|
Second Level |
Bedroom 3 |
3.71 m |
3.4 m |
3.71 m x 3.4 m |
|
Second Level |
Bedroom 4 |
3.4 m |
3.23 m |
3.4 m x 3.23 m |
|
Second Level |
Bathroom |
2.5 m |
3 m |
2.5 m x 3 m |
|
Main Level |
Living Room |
5 m |
3.35 m |
5 m x 3.35 m |
|
Main Level |
Dining Room |
3.35 m |
3.25 m |
3.35 m x 3.25 m |
|
Main Level |
Family Room |
5.16 m |
3.35 m |
5.16 m x 3.35 m |
|
Main Level |
Kitchen |
3.45 m |
2.82 m |
3.45 m x 2.82 m |
|
Ground Level |
Bathroom |
1.5 m |
1.7 m |
1.5 m x 1.7 m |
https://www.realtor.ca/real-estate/28020294/1182-creekside-upper-drive-oakville-1018-wc-wedgewood-creek-1018-wc-wedgewood-creek

































