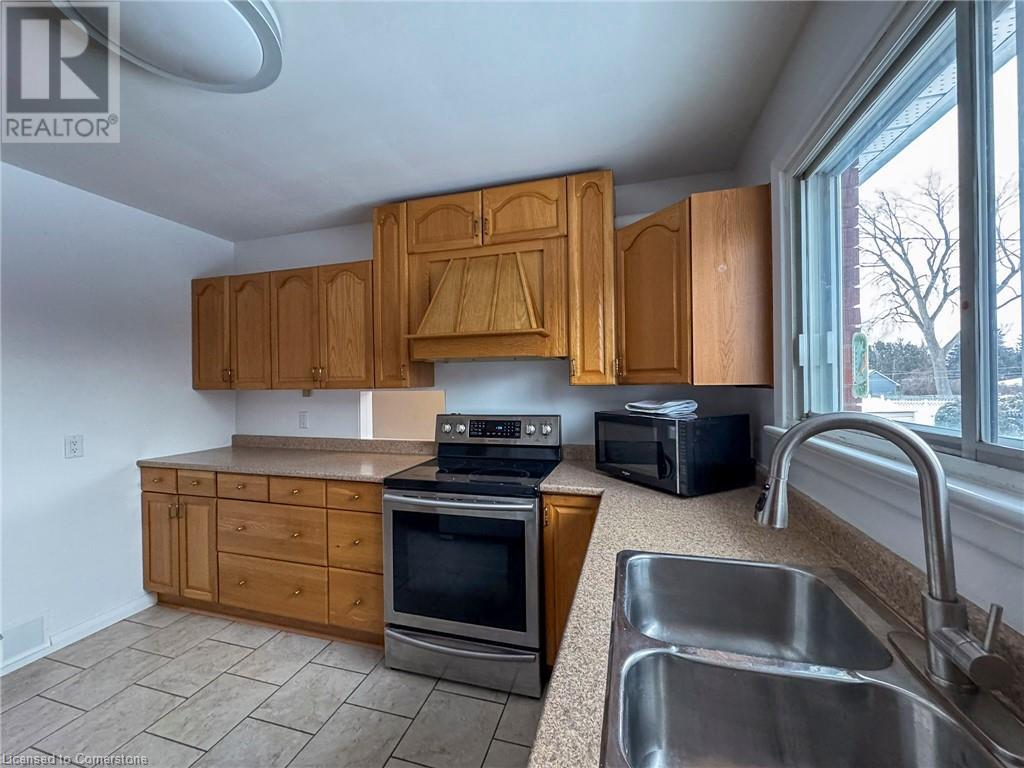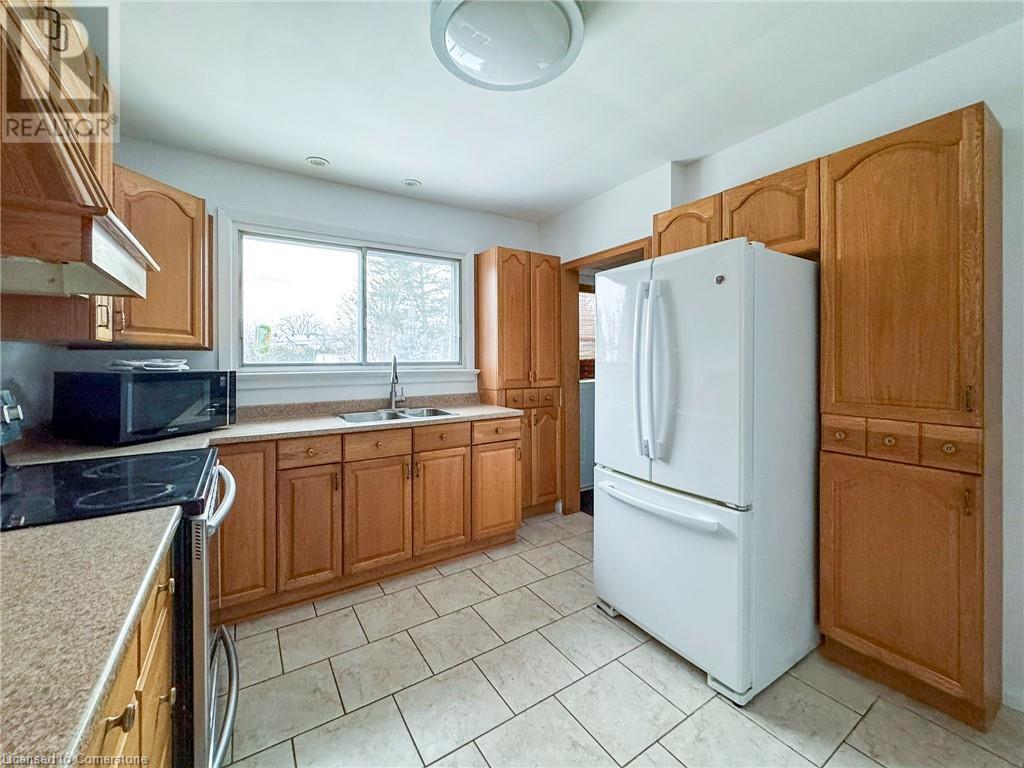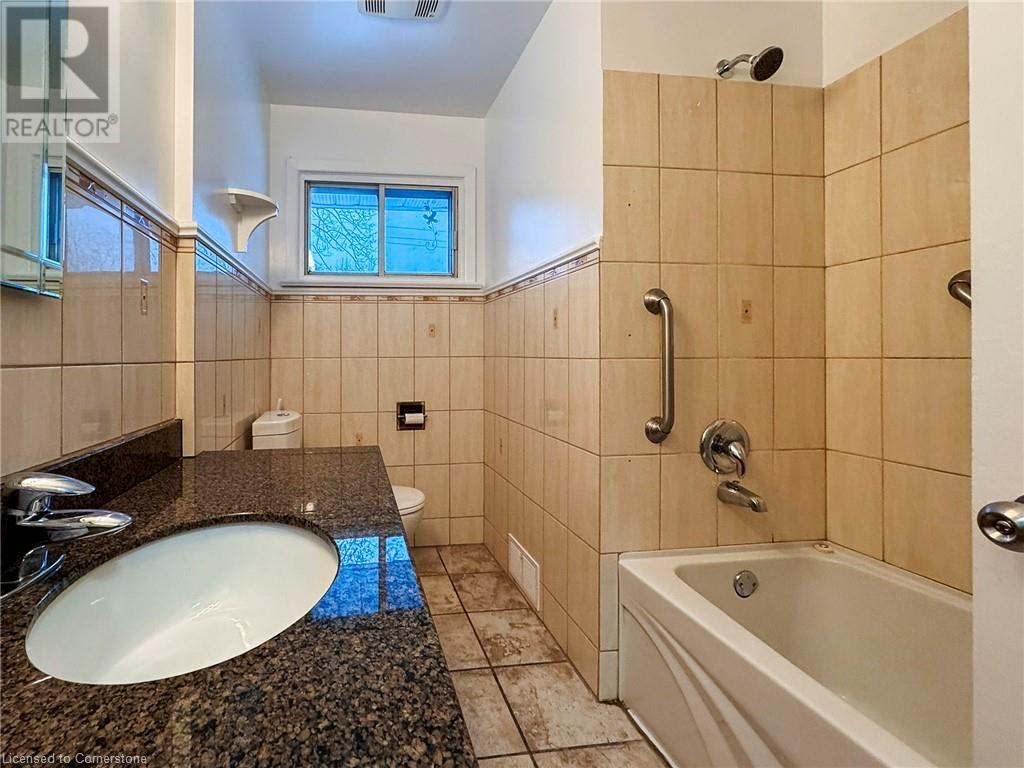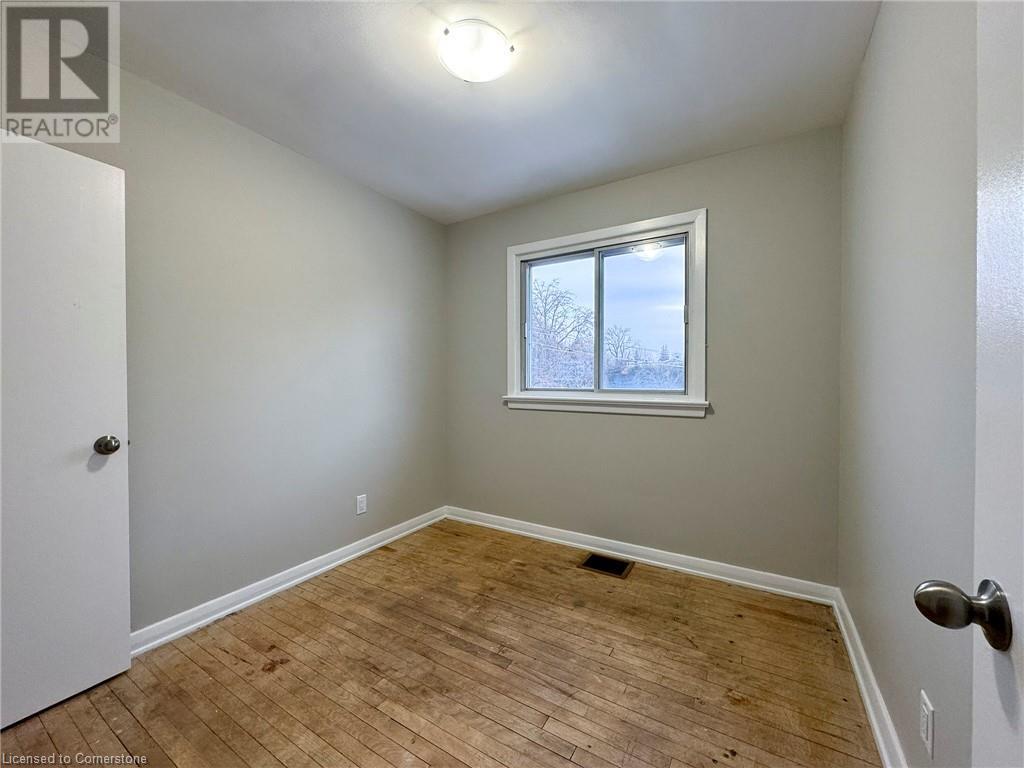3 Bedroom
1 Bathroom
1000 sqft
Bungalow
Fireplace
Central Air Conditioning
Forced Air
$699,888
Welcome to this perfect Ottawa bungalow, offering a blend of cozy charm and modern functionality. Situated on a huge lot (approx. 63 x 180 feet), this single-family home is nestled in a sought-after neighborhood, combining style, comfort, and exciting development potential. The main floor features a bright and inviting layout, ideal for both entertaining and everyday living. Enjoy a cozy living room with a fireplace, a spacious dining area, and an adjacent kitchen with ample cabinetry. The home includes three well-appointed bedrooms and a shared family bathroom, all filled with natural light and designed for comfort. The unfinished basement offers endless possibilities for customization—create a home office, gym, recreation room, or additional living space to suit your needs. Prime Location: Close to transit, Near hospitals and parks Additional Highlights: Development potential – maximize the value of this large lot. Don't miss your chance to make this charming bungalow your own! (id:50787)
Property Details
|
MLS® Number
|
40706065 |
|
Property Type
|
Single Family |
|
Amenities Near By
|
Park, Playground, Public Transit, Schools |
|
Parking Space Total
|
3 |
Building
|
Bathroom Total
|
1 |
|
Bedrooms Above Ground
|
3 |
|
Bedrooms Total
|
3 |
|
Appliances
|
Dishwasher, Dryer, Refrigerator, Washer, Hood Fan |
|
Architectural Style
|
Bungalow |
|
Basement Development
|
Unfinished |
|
Basement Type
|
Partial (unfinished) |
|
Constructed Date
|
1955 |
|
Construction Style Attachment
|
Detached |
|
Cooling Type
|
Central Air Conditioning |
|
Exterior Finish
|
Brick |
|
Fireplace Present
|
Yes |
|
Fireplace Total
|
1 |
|
Heating Type
|
Forced Air |
|
Stories Total
|
1 |
|
Size Interior
|
1000 Sqft |
|
Type
|
House |
|
Utility Water
|
Municipal Water |
Parking
Land
|
Acreage
|
No |
|
Land Amenities
|
Park, Playground, Public Transit, Schools |
|
Sewer
|
Municipal Sewage System |
|
Size Depth
|
180 Ft |
|
Size Frontage
|
64 Ft |
|
Size Total Text
|
Under 1/2 Acre |
|
Zoning Description
|
R1ww[637] |
Rooms
| Level |
Type |
Length |
Width |
Dimensions |
|
Main Level |
Dining Room |
|
|
8'0'' x 11'8'' |
|
Main Level |
Living Room |
|
|
14'6'' x 15'6'' |
|
Main Level |
Kitchen |
|
|
10'7'' x 11'5'' |
|
Main Level |
3pc Bathroom |
|
|
Measurements not available |
|
Main Level |
Bedroom |
|
|
9'2'' x 9'2'' |
|
Main Level |
Bedroom |
|
|
7'5'' x 12'6'' |
|
Main Level |
Bedroom |
|
|
12'6'' x 12'4'' |
https://www.realtor.ca/real-estate/28022333/70-crownhill-street-ottawa

















