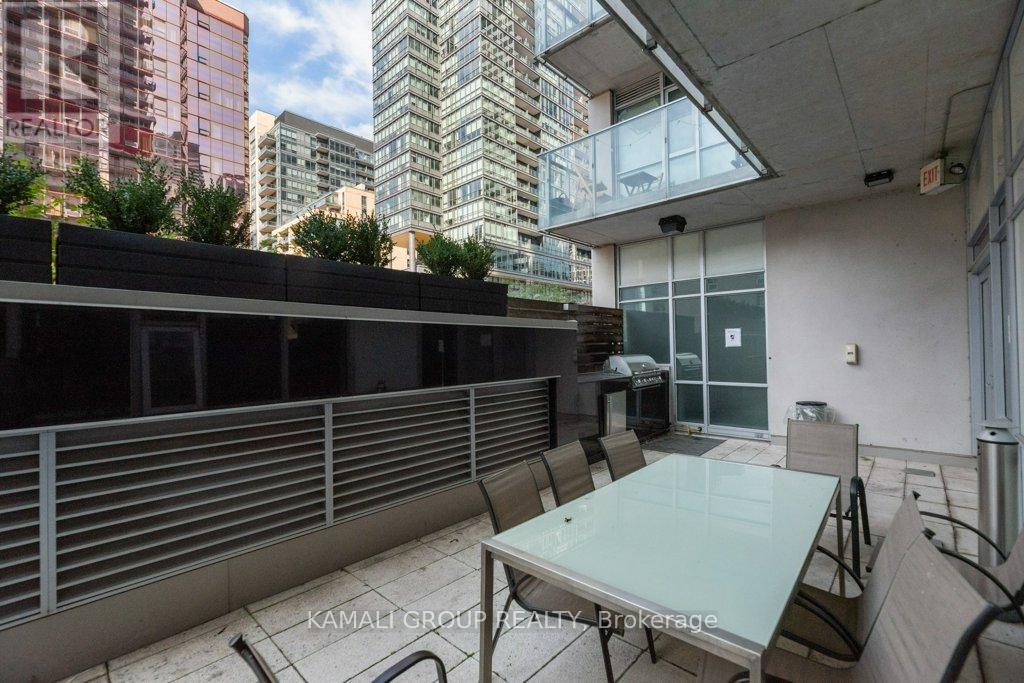2 Bedroom
1 Bathroom
600 - 699 sqft
Central Air Conditioning
Forced Air
$2,600 Monthly
1+1 Bedrooms With Locker, King St TTC Streetcar At Your Doorstep! Heat & Water Utilities Included! 100 Walk Score, 100 Transit Score & 97 Bike Score! Featuring A Modern Kitchen With Gas Cooktop, Granite Countertop + Breakfast Bar, Primary Bedroom With Walk-In Closet, Hardwood Flooring, Large Balcony! M5V Has Been Awarded 'Best Architectural Design', 'Best Suite Design' & 'Best Community' From The Greater Toronto Home Builders Association In 2007! Amenities Include Rooftop Deck, BBQ Stations, Gym, Visitor Parking, TTC Streetcar At Your Doorstep, Minutes To Restaurants, Bars & Parks! (id:50787)
Property Details
|
MLS® Number
|
C12019192 |
|
Property Type
|
Single Family |
|
Community Name
|
Waterfront Communities C1 |
|
Amenities Near By
|
Hospital, Park, Public Transit, Schools |
|
Community Features
|
Pet Restrictions, Community Centre |
|
Features
|
Balcony, In Suite Laundry |
Building
|
Bathroom Total
|
1 |
|
Bedrooms Above Ground
|
1 |
|
Bedrooms Below Ground
|
1 |
|
Bedrooms Total
|
2 |
|
Amenities
|
Security/concierge, Exercise Centre, Party Room, Visitor Parking, Storage - Locker |
|
Cooling Type
|
Central Air Conditioning |
|
Exterior Finish
|
Brick |
|
Flooring Type
|
Hardwood |
|
Heating Fuel
|
Natural Gas |
|
Heating Type
|
Forced Air |
|
Size Interior
|
600 - 699 Sqft |
|
Type
|
Apartment |
Parking
Land
|
Acreage
|
No |
|
Land Amenities
|
Hospital, Park, Public Transit, Schools |
Rooms
| Level |
Type |
Length |
Width |
Dimensions |
|
Flat |
Living Room |
5.7 m |
5.73 m |
5.7 m x 5.73 m |
|
Flat |
Dining Room |
5.7 m |
5.73 m |
5.7 m x 5.73 m |
|
Flat |
Kitchen |
5.16 m |
5.31 m |
5.16 m x 5.31 m |
|
Flat |
Den |
2.95 m |
2.3 m |
2.95 m x 2.3 m |
|
Flat |
Primary Bedroom |
2.95 m |
2.8 m |
2.95 m x 2.8 m |
https://www.realtor.ca/real-estate/28024570/2206-375-king-street-w-toronto-waterfront-communities-waterfront-communities-c1





























