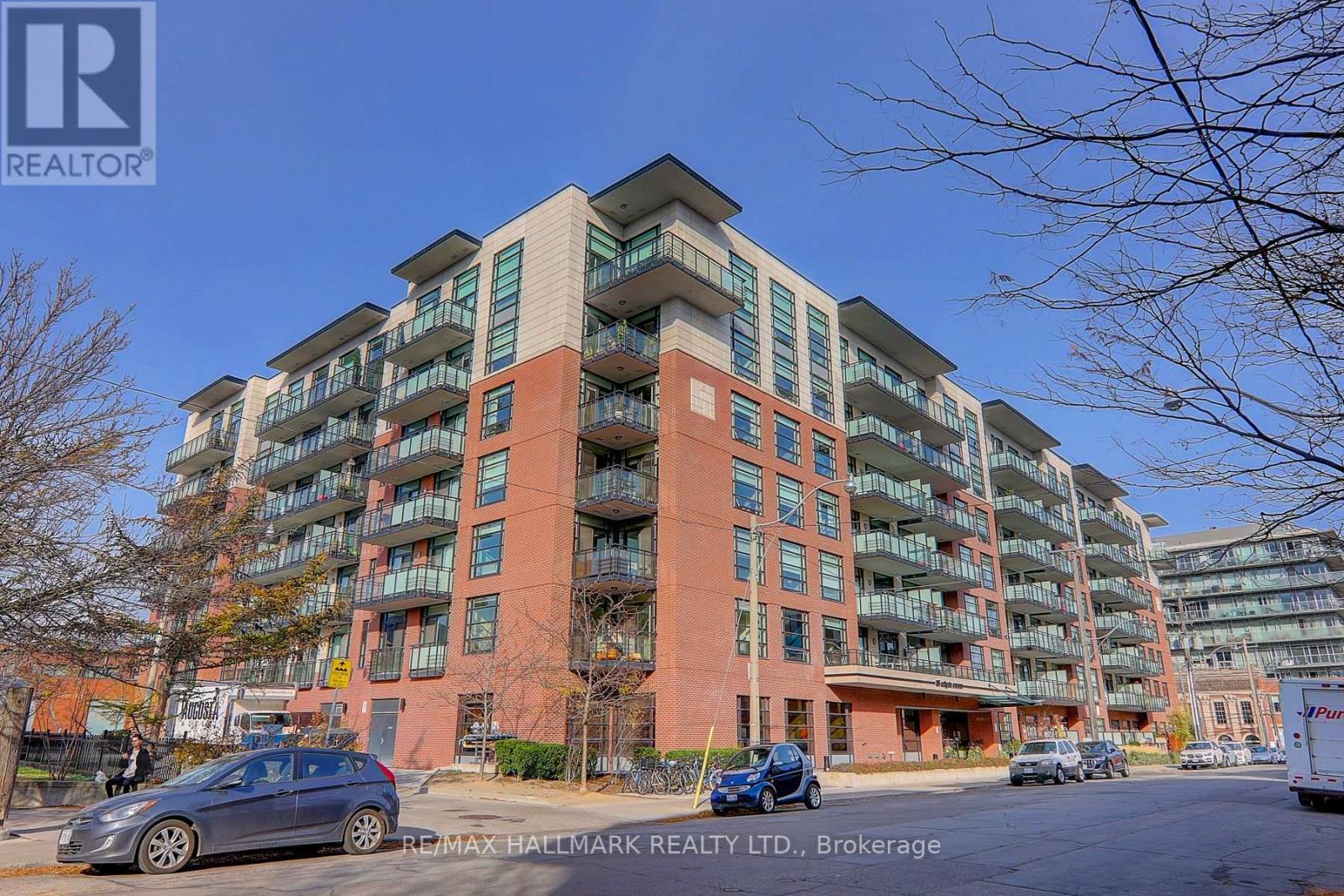1 Bedroom
1 Bathroom
500 - 599 sqft
Loft
Central Air Conditioning
Heat Pump
$2,750 Monthly
Rare Find!! **Unique Penthouse Loft In The Heart Of Leslieville! This Stunning Penthouse Loft Features soaring 12-Ft High Ceilings, A Reclaimed Brick Feature Wall, And A Contemporary Kitchen With Quartz Countertops, Wine Storage, A Porcelain Backsplash, Stainless Steel Appliances (Gas Stove), Under-Cabinet Lighting. Enjoy A Spacious Balcony With An Open View! Pet-Friendly, This Condo Offers Unbeatable Convenience. Step Outside To The Bus Stop To Pape Station Or Hop On The Queen Streetcar, Reaching Downtown In Just 20 Minutes. 1 Parking Space Included En-Suite Laundry. Dont Miss This Unique Opportunity! (id:50787)
Property Details
|
MLS® Number
|
E12020043 |
|
Property Type
|
Single Family |
|
Community Name
|
South Riverdale |
|
Community Features
|
Pet Restrictions |
|
Features
|
Balcony, Carpet Free |
|
Parking Space Total
|
1 |
Building
|
Bathroom Total
|
1 |
|
Bedrooms Above Ground
|
1 |
|
Bedrooms Total
|
1 |
|
Amenities
|
Visitor Parking, Security/concierge, Exercise Centre, Party Room |
|
Appliances
|
Dishwasher, Dryer, Microwave, Stove, Washer, Window Coverings, Refrigerator |
|
Architectural Style
|
Loft |
|
Cooling Type
|
Central Air Conditioning |
|
Exterior Finish
|
Brick, Concrete |
|
Heating Fuel
|
Natural Gas |
|
Heating Type
|
Heat Pump |
|
Size Interior
|
500 - 599 Sqft |
|
Type
|
Apartment |
Parking
Land
Rooms
| Level |
Type |
Length |
Width |
Dimensions |
|
Flat |
Living Room |
5.588 m |
3.0226 m |
5.588 m x 3.0226 m |
|
Flat |
Dining Room |
5.588 m |
3.0226 m |
5.588 m x 3.0226 m |
|
Flat |
Kitchen |
2.4892 m |
2.3368 m |
2.4892 m x 2.3368 m |
|
Flat |
Bedroom |
2.8448 m |
3.7084 m |
2.8448 m x 3.7084 m |
https://www.realtor.ca/real-estate/28026680/ph706-88-colgate-avenue-toronto-south-riverdale-south-riverdale





















