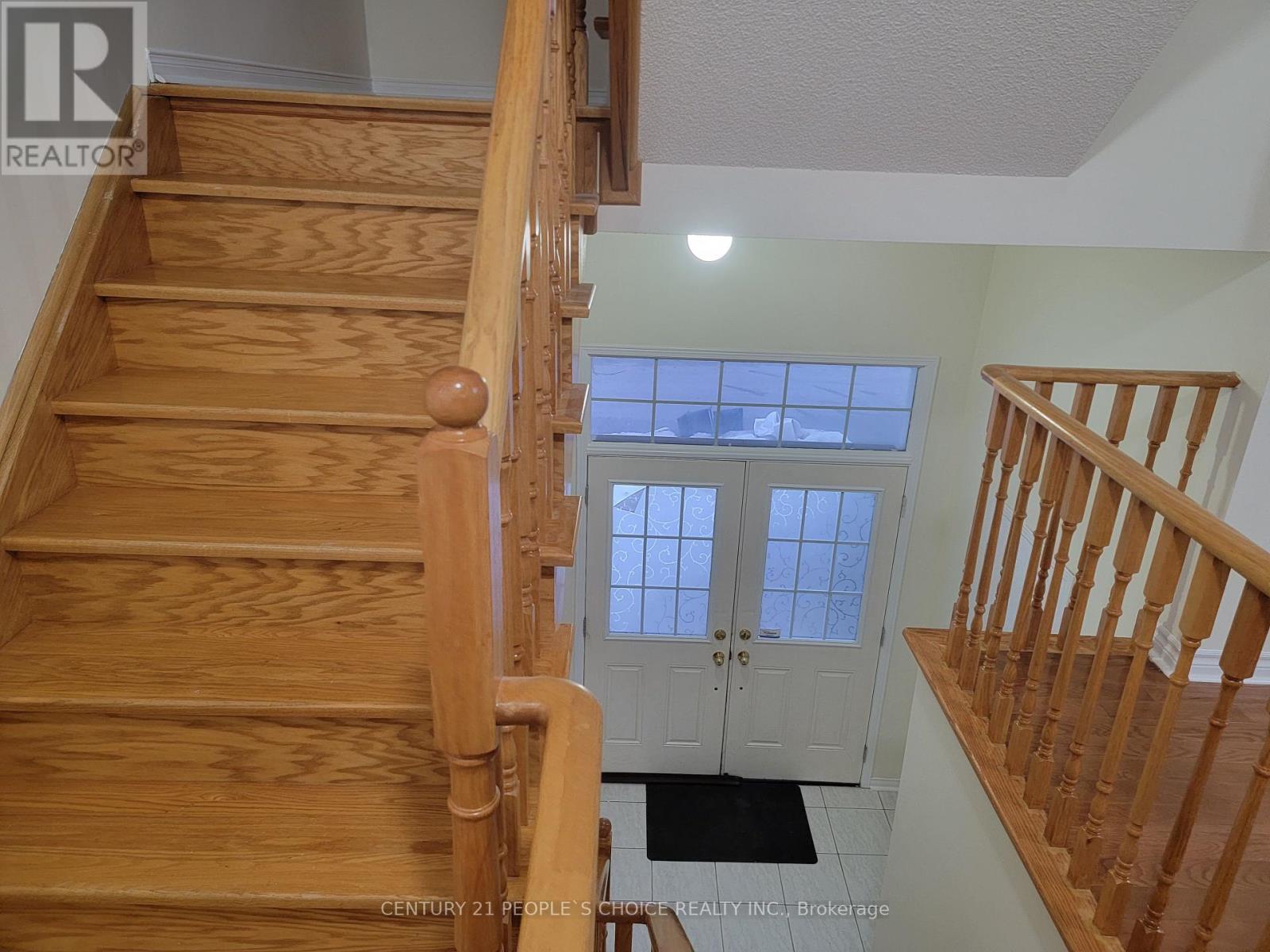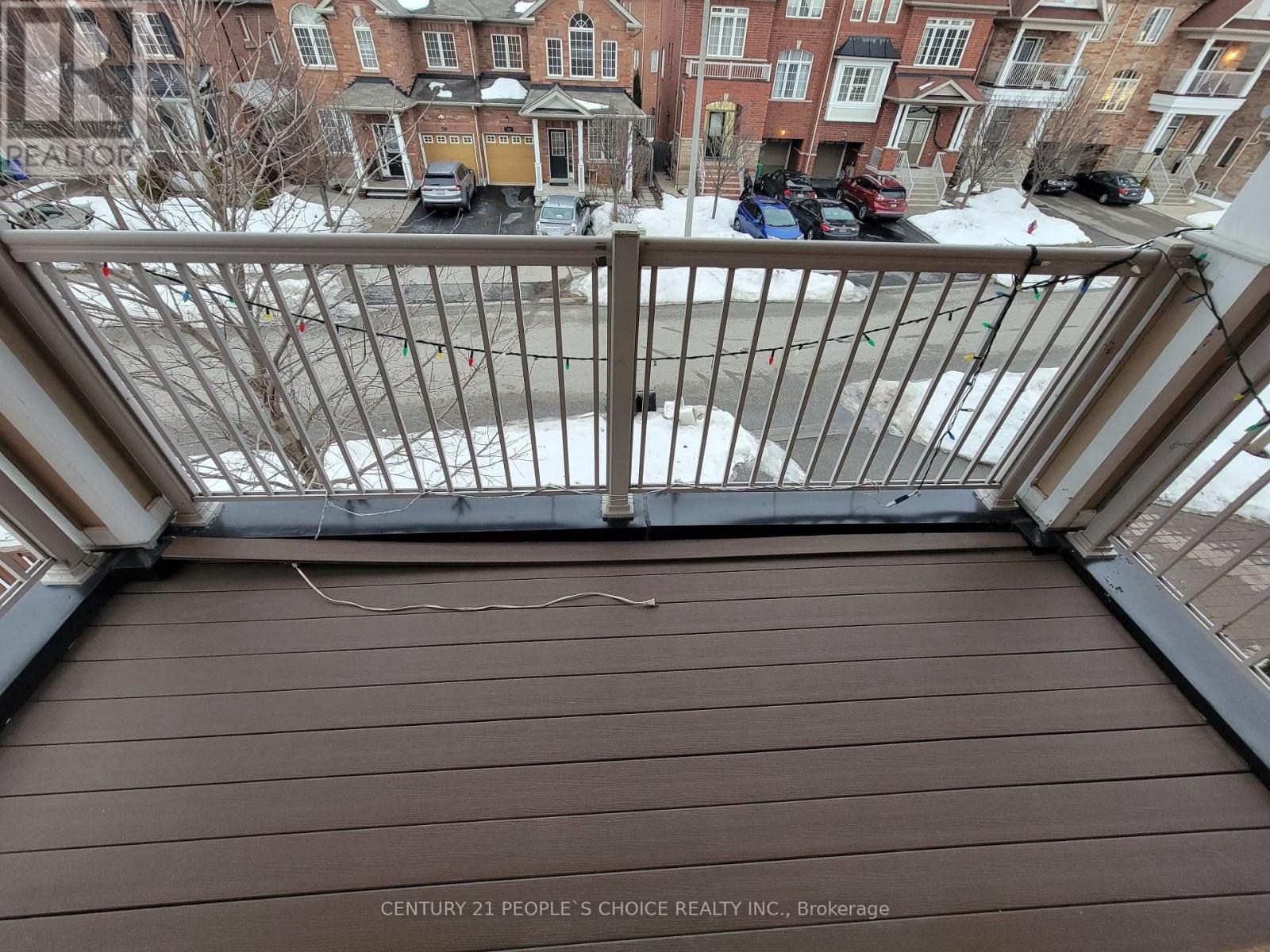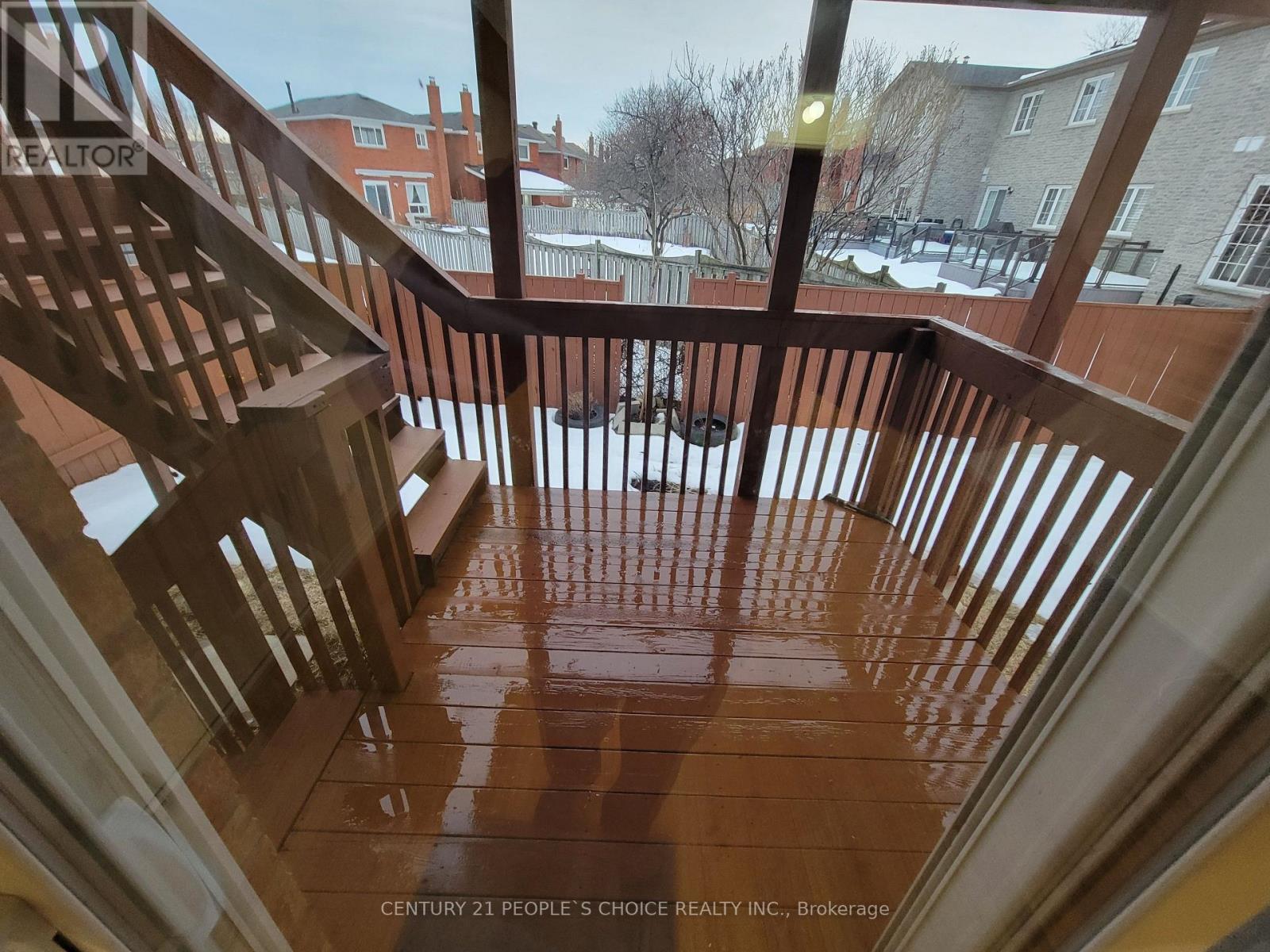3 Bedroom
3 Bathroom
2000 - 2500 sqft
Central Air Conditioning
Forced Air
$3,600 Monthly
This Beautiful Spacious Semi detached 3 Bedroom Home Is In A Truly Desirable Quiet Crescent. Gleaming Hardwood Floors on main floor. Large Open Concept Kitchen With Stainless Steel Appliances, Ample Counter And Cupboard Space. Breakfast Bar And Breakfast Area With Walk-Out To Deck in backyard. Walkout To Open Balcony On Second Floor. Exclusive upstairs laundry. Close To Most Amenities And Easy Access to Highways. (id:50787)
Property Details
|
MLS® Number
|
W12020062 |
|
Property Type
|
Single Family |
|
Community Name
|
East Credit |
|
Parking Space Total
|
2 |
Building
|
Bathroom Total
|
3 |
|
Bedrooms Above Ground
|
3 |
|
Bedrooms Total
|
3 |
|
Age
|
6 To 15 Years |
|
Appliances
|
Dishwasher, Dryer, Stove, Washer, Refrigerator |
|
Construction Style Attachment
|
Semi-detached |
|
Cooling Type
|
Central Air Conditioning |
|
Exterior Finish
|
Brick |
|
Flooring Type
|
Hardwood, Ceramic, Carpeted |
|
Foundation Type
|
Poured Concrete |
|
Half Bath Total
|
1 |
|
Heating Fuel
|
Natural Gas |
|
Heating Type
|
Forced Air |
|
Stories Total
|
3 |
|
Size Interior
|
2000 - 2500 Sqft |
|
Type
|
House |
|
Utility Water
|
Municipal Water |
Parking
Land
|
Acreage
|
No |
|
Sewer
|
Sanitary Sewer |
|
Size Depth
|
82 Ft |
|
Size Frontage
|
25 Ft |
|
Size Irregular
|
25 X 82 Ft |
|
Size Total Text
|
25 X 82 Ft |
Rooms
| Level |
Type |
Length |
Width |
Dimensions |
|
Second Level |
Primary Bedroom |
4.77 m |
3.36 m |
4.77 m x 3.36 m |
|
Second Level |
Bedroom 2 |
3.36 m |
2.75 m |
3.36 m x 2.75 m |
|
Second Level |
Bedroom 3 |
3.6 m |
3.05 m |
3.6 m x 3.05 m |
|
Main Level |
Living Room |
5.67 m |
4.88 m |
5.67 m x 4.88 m |
|
Main Level |
Kitchen |
3.97 m |
5.67 m |
3.97 m x 5.67 m |
|
Main Level |
Dining Room |
3.97 m |
3.97 m |
3.97 m x 3.97 m |
https://www.realtor.ca/real-estate/28026722/783-millworks-crescent-mississauga-east-credit-east-credit


































