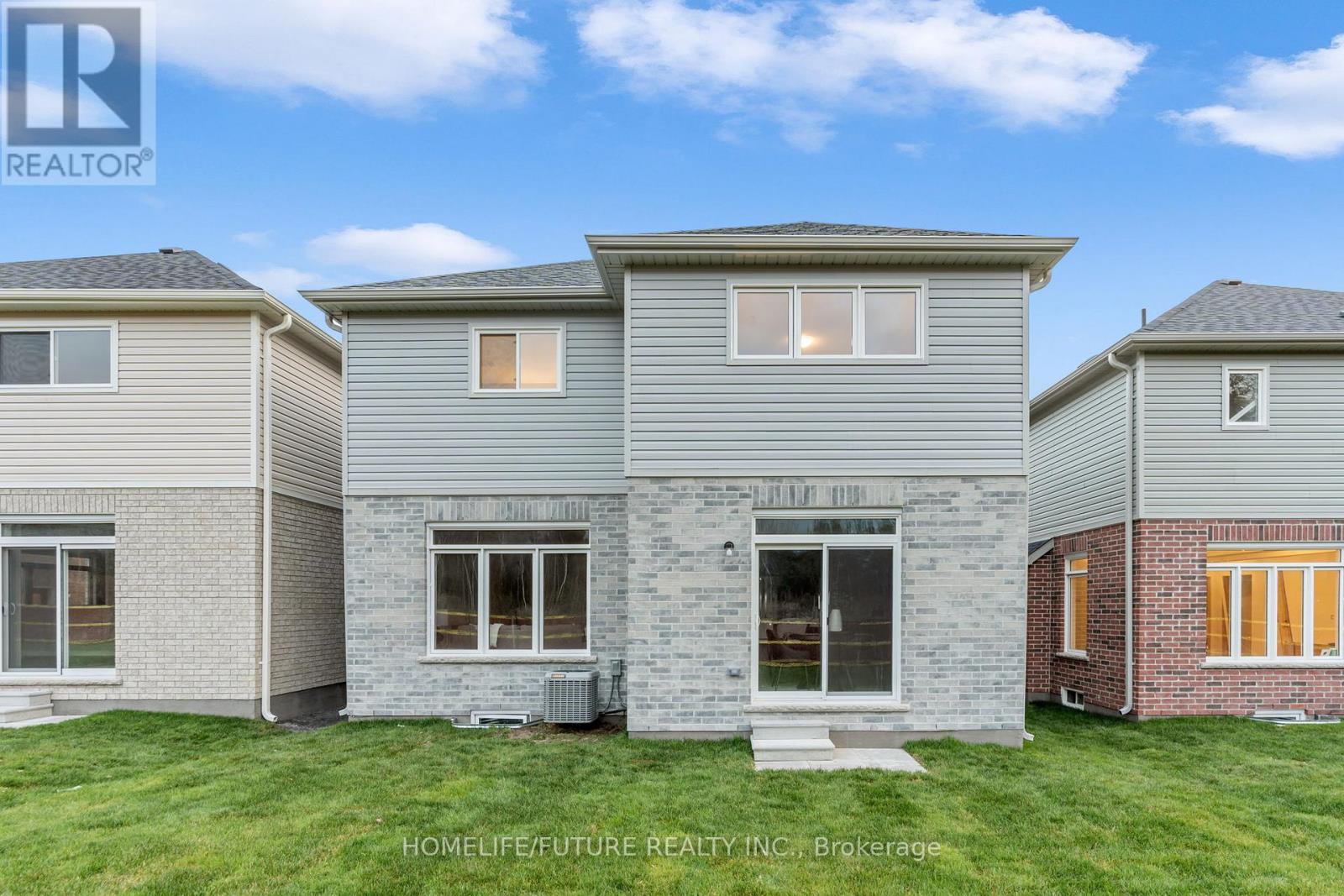4 Bedroom
4 Bathroom
2500 - 3000 sqft
Fireplace
Central Air Conditioning
Forced Air
$3,600 Monthly
NEW Stunning Woodland Homes Built 2-Storey! This 2,312 Sq/Ft Westminster Model Offers Stunning Upgrades Throughout! This 4 Bed, 4 Bath Home Offers A Dining Room Great For Entertaining, Open Concept Living/Kitchen Space With Kitchen Island Featuring Extended Quartz Countertops, S/S Appliances, Open To The Living Room With Gas Fireplace, And Hardwood Floors, Zebra Blinds, Garage Door Opener & Backsplash. An Absolute Must See! Close To 418, Shopping And Schools. Paved Driveway And Soding-Later Time- Photos Taken Prior-House Is Currently Vacant & Empty. Move In Ready On May 1, 2025 (id:50787)
Property Details
|
MLS® Number
|
E12020589 |
|
Property Type
|
Single Family |
|
Community Name
|
Courtice |
|
Amenities Near By
|
Hospital, Public Transit, Schools |
|
Community Features
|
School Bus |
|
Features
|
Cul-de-sac |
|
Parking Space Total
|
4 |
Building
|
Bathroom Total
|
4 |
|
Bedrooms Above Ground
|
4 |
|
Bedrooms Total
|
4 |
|
Age
|
0 To 5 Years |
|
Amenities
|
Separate Electricity Meters |
|
Appliances
|
Water Heater, Water Meter |
|
Basement Development
|
Unfinished |
|
Basement Type
|
Full (unfinished) |
|
Construction Style Attachment
|
Detached |
|
Cooling Type
|
Central Air Conditioning |
|
Exterior Finish
|
Brick, Brick Facing |
|
Fireplace Present
|
Yes |
|
Foundation Type
|
Concrete |
|
Half Bath Total
|
1 |
|
Heating Fuel
|
Natural Gas |
|
Heating Type
|
Forced Air |
|
Stories Total
|
2 |
|
Size Interior
|
2500 - 3000 Sqft |
|
Type
|
House |
|
Utility Water
|
Municipal Water |
Parking
Land
|
Acreage
|
No |
|
Land Amenities
|
Hospital, Public Transit, Schools |
|
Sewer
|
Sanitary Sewer |
|
Size Depth
|
99 Ft ,2 In |
|
Size Frontage
|
37 Ft ,1 In |
|
Size Irregular
|
37.1 X 99.2 Ft |
|
Size Total Text
|
37.1 X 99.2 Ft |
Rooms
| Level |
Type |
Length |
Width |
Dimensions |
|
Second Level |
Primary Bedroom |
5.15 m |
4.75 m |
5.15 m x 4.75 m |
|
Second Level |
Bedroom 2 |
3.08 m |
3.17 m |
3.08 m x 3.17 m |
|
Second Level |
Bedroom 3 |
4.35 m |
3.41 m |
4.35 m x 3.41 m |
|
Second Level |
Bedroom 4 |
3.35 m |
3.17 m |
3.35 m x 3.17 m |
|
Ground Level |
Dining Room |
4.54 m |
4.06 m |
4.54 m x 4.06 m |
|
Ground Level |
Living Room |
5.73 m |
5.06 m |
5.73 m x 5.06 m |
|
Ground Level |
Kitchen |
8.53 m |
5.36 m |
8.53 m x 5.36 m |
Utilities
|
Cable
|
Available |
|
Sewer
|
Available |
https://www.realtor.ca/real-estate/28027703/34-broome-avenue-clarington-courtice-courtice













