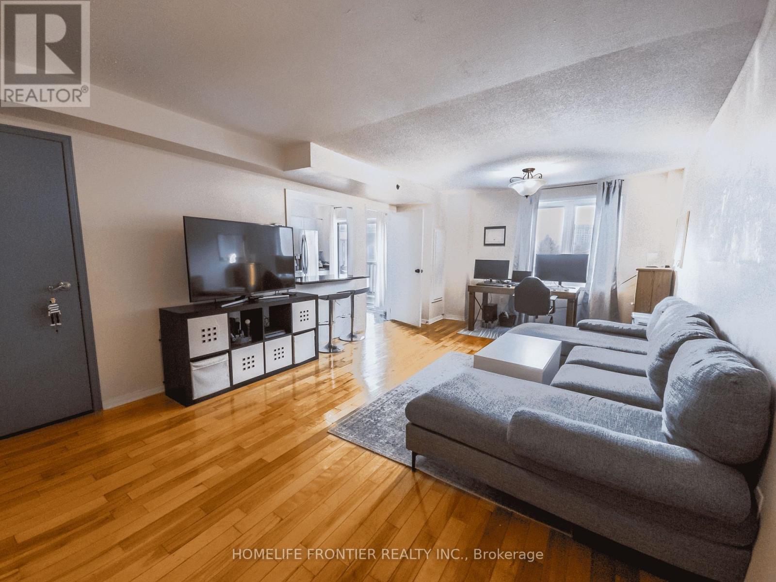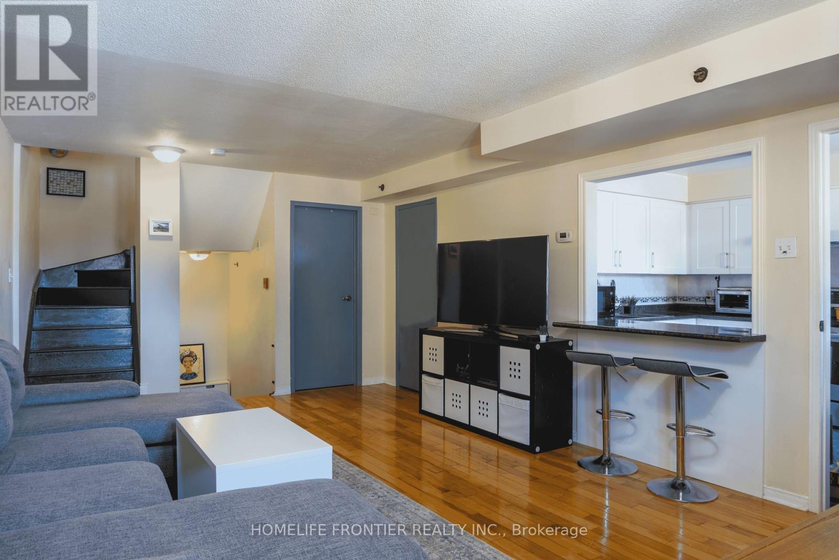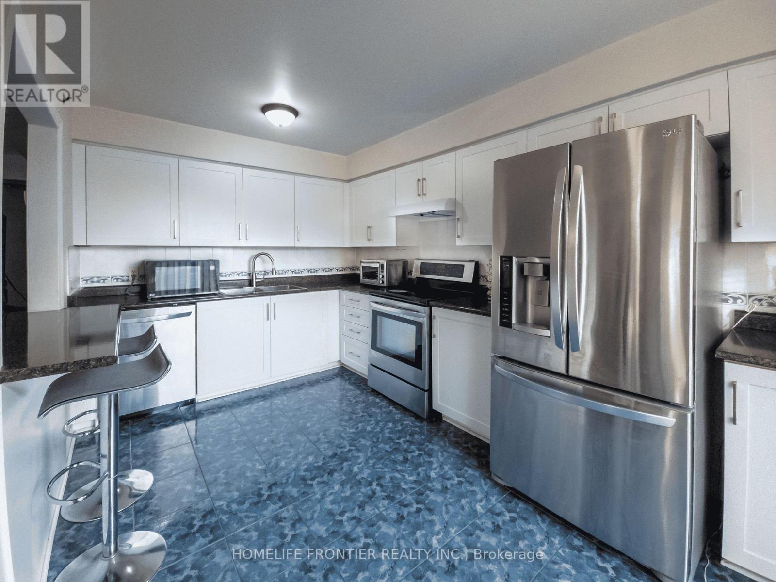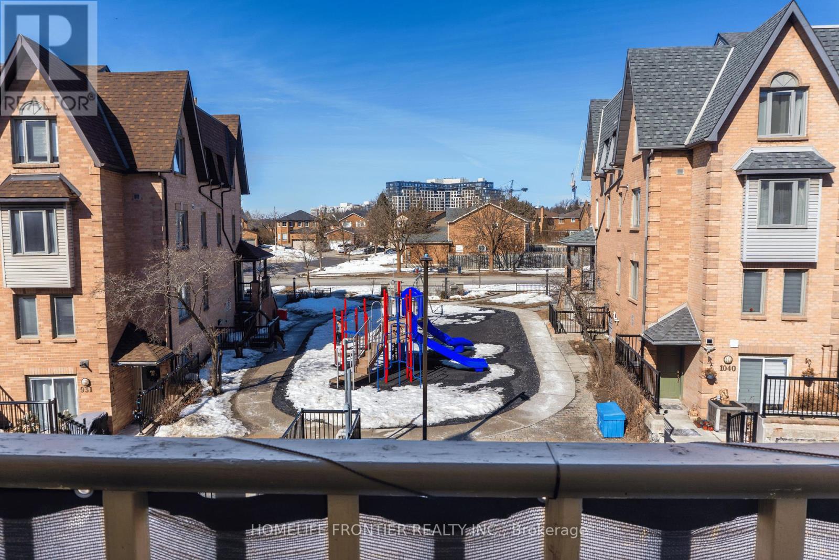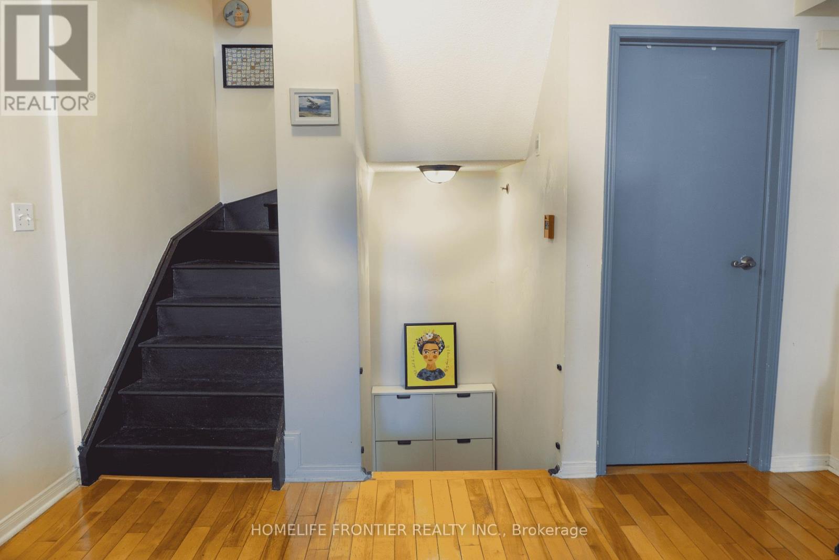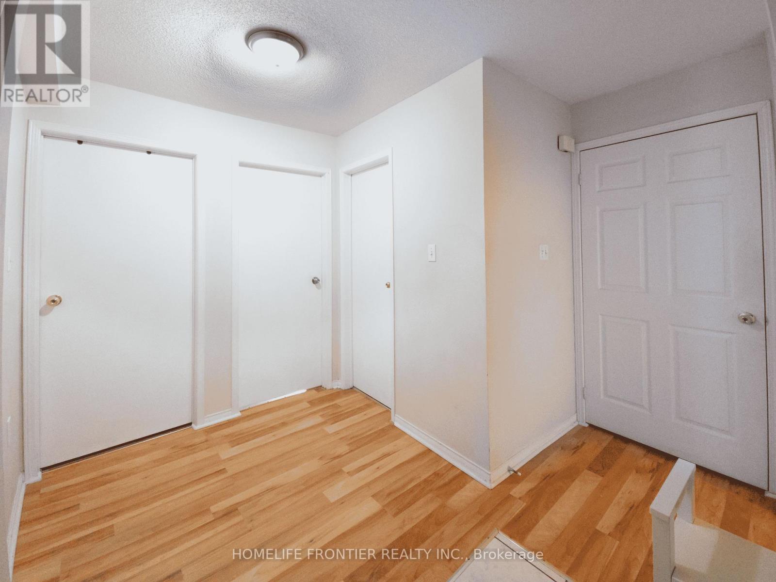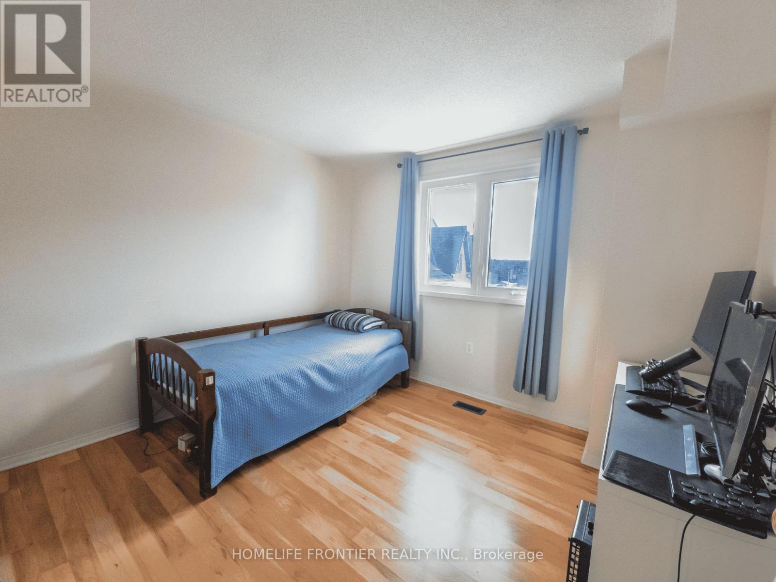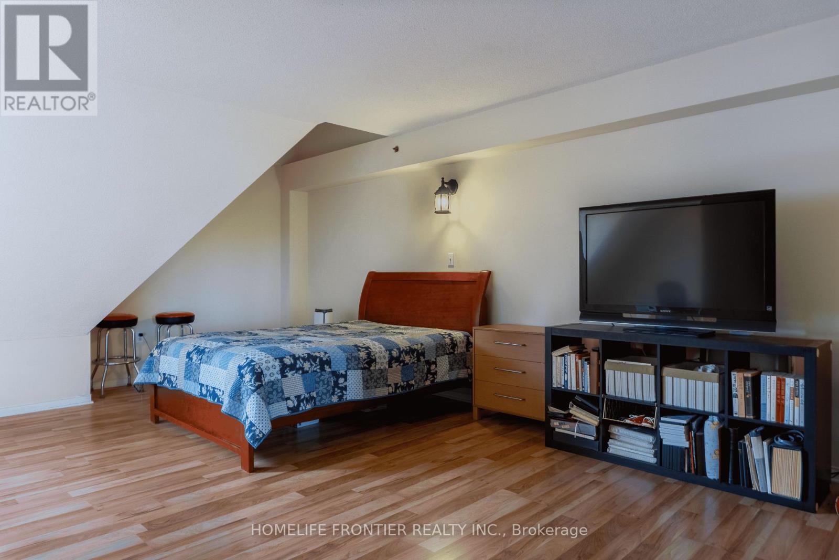3 Bedroom
3 Bathroom
1800 - 1999 sqft
Central Air Conditioning
Forced Air
$859,000Maintenance, Common Area Maintenance, Water
$448.85 Monthly
* New Price! * Spacious 3-Bedroom, 3-Bath Stacked Townhouse Now Offered At $859,900! One Of TheLargest Layouts In The Complex, With Approximately 1,800+ Sq Ft Of Living Space, TwoUnderground Parking Spots, A Private Balcony, And Storage Locker. Bright Northwest ExposureOverlooking The Playground, Meaning No Units Blocking Your View. Flexible, Family-FriendlyLayout With Spacious Room Sizes And Tons Of Potential. Situated In A Highly Desirable, WellConnected Community. You're Minutes From Schools, Parks, Public Transit, Hillcrest Mall, AndMajor Streets Like Yonge And Bayview. Perfect For Families Looking To Upsize, First-Time BuyersWanting Space To Grow, Or Investors Seeking Strong, Long-Term Value In An Established Area. ARare Opportunity To Get Size, Functionality, And Flexibility In One Of Richmond Hills MostConvenient Neighbourhoods. (id:50787)
Property Details
|
MLS® Number
|
N12020797 |
|
Property Type
|
Single Family |
|
Community Name
|
Observatory |
|
Amenities Near By
|
Hospital, Place Of Worship, Public Transit, Schools |
|
Community Features
|
Pet Restrictions, School Bus |
|
Equipment Type
|
Water Heater |
|
Features
|
Elevator, Balcony, Carpet Free |
|
Parking Space Total
|
2 |
|
Rental Equipment Type
|
Water Heater |
Building
|
Bathroom Total
|
3 |
|
Bedrooms Above Ground
|
3 |
|
Bedrooms Total
|
3 |
|
Age
|
16 To 30 Years |
|
Amenities
|
Visitor Parking, Storage - Locker |
|
Appliances
|
Garage Door Opener Remote(s), Water Heater, Dishwasher, Dryer, Washer, Window Coverings, Refrigerator |
|
Cooling Type
|
Central Air Conditioning |
|
Exterior Finish
|
Brick |
|
Flooring Type
|
Hardwood, Ceramic, Laminate |
|
Half Bath Total
|
1 |
|
Heating Fuel
|
Natural Gas |
|
Heating Type
|
Forced Air |
|
Size Interior
|
1800 - 1999 Sqft |
|
Type
|
Apartment |
Parking
Land
|
Acreage
|
No |
|
Land Amenities
|
Hospital, Place Of Worship, Public Transit, Schools |
|
Surface Water
|
Lake/pond |
Rooms
| Level |
Type |
Length |
Width |
Dimensions |
|
Second Level |
Bedroom 2 |
3.51 m |
3.33 m |
3.51 m x 3.33 m |
|
Second Level |
Bedroom 3 |
3.51 m |
3.33 m |
3.51 m x 3.33 m |
|
Third Level |
Primary Bedroom |
6.65 m |
6.27 m |
6.65 m x 6.27 m |
|
Main Level |
Living Room |
6.38 m |
3.36 m |
6.38 m x 3.36 m |
|
Main Level |
Dining Room |
6.38 m |
3.86 m |
6.38 m x 3.86 m |
|
Main Level |
Kitchen |
4.19 m |
2.74 m |
4.19 m x 2.74 m |
https://www.realtor.ca/real-estate/28028327/814-75-weldrick-road-e-richmond-hill-observatory-observatory



