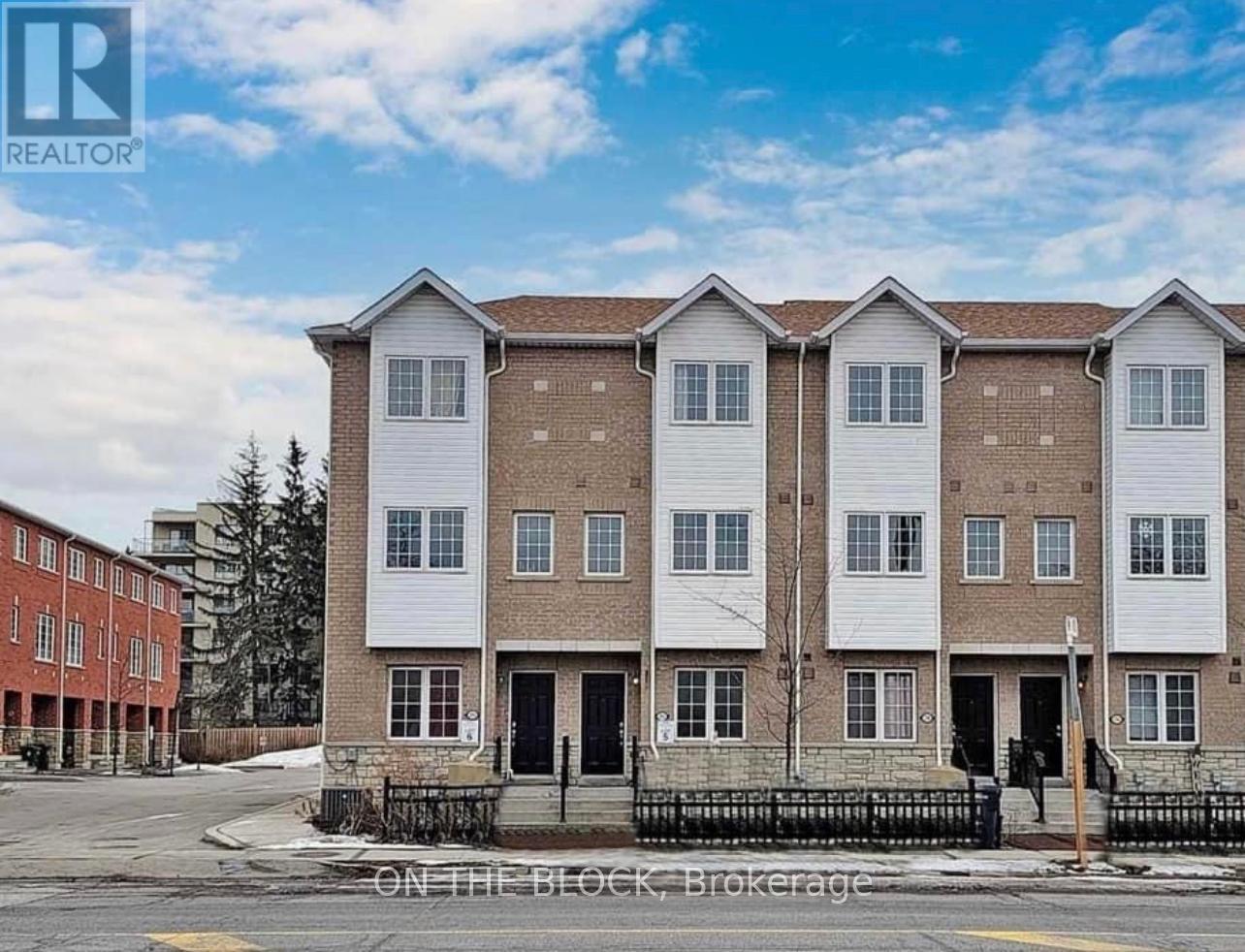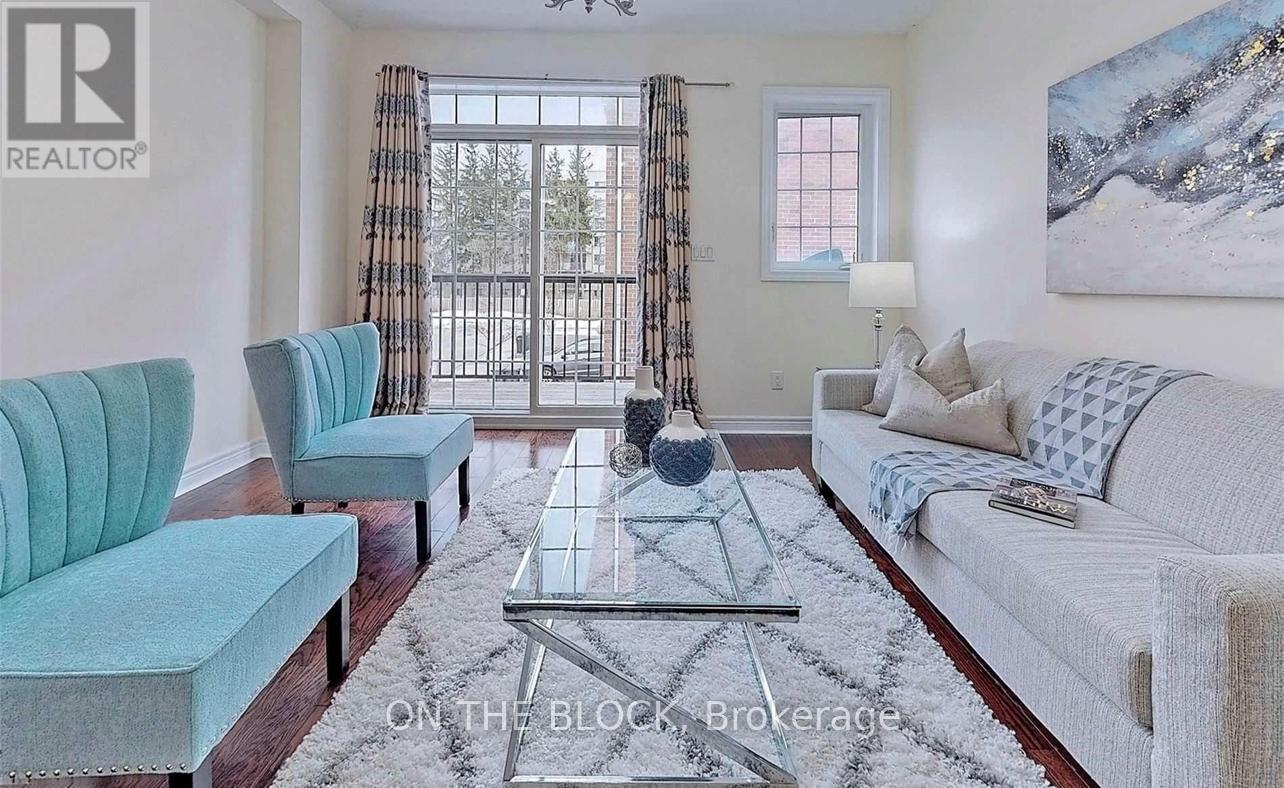5 Bedroom
3 Bathroom
1500 - 2000 sqft
Central Air Conditioning
Forced Air
$905,000
Great Location in Scarborough! This Stunning, Sun-Filled Freehold Townhome is only 7.5 Years Young and located in one of the most Sought-After Neighborhoods! Boasting 4+1 Bedrooms, a Functional Layout, and a Stylish Modern Eat-in Kitchen with Sleek Stainless Steel Appliances, this home is designed for Comfort and Convenience. The Elegant Dining & Living Area features a Beautiful Chandelier, while Fresh Paint and Recent Updates add a touch of Luxury. Enjoy Direct Access from the Oversized Built-In Garage, Main-Level Laundry, and a Spacious Balcony Perfect for Summer BBQs or Morning Coffee. Unbeatable Location! Walk to Bluffers Park, Scenic Trails, and the Marina. TTC at Your Doorstep, with Quick Access to the Subway, GO Train, and Highway 401. Close to Top-Ranking R.H. King Academy, Shopping, Hospitals, Places of Worship (Mosque is within 3 minutes walk) and All Amenities. This is a Fantastic Investment Opportunity or a Perfect Home for First-Time Buyers! Home is Vacant. Act Fast! Check Out the Virtual Tour & Book Your Showing Today! Check Attached Virtual Tour. OPEN HOUSE: Saturday-Sunday April 12 & 13 From 2-4 PM. (id:50787)
Property Details
|
MLS® Number
|
E12021725 |
|
Property Type
|
Single Family |
|
Community Name
|
Cliffcrest |
|
Features
|
Lane, Carpet Free |
|
Parking Space Total
|
1 |
Building
|
Bathroom Total
|
3 |
|
Bedrooms Above Ground
|
4 |
|
Bedrooms Below Ground
|
1 |
|
Bedrooms Total
|
5 |
|
Appliances
|
Garage Door Opener Remote(s), Dishwasher, Dryer, Hood Fan, Stove, Washer, Refrigerator |
|
Basement Development
|
Finished |
|
Basement Type
|
N/a (finished) |
|
Construction Style Attachment
|
Attached |
|
Cooling Type
|
Central Air Conditioning |
|
Exterior Finish
|
Brick |
|
Flooring Type
|
Hardwood, Tile, Carpeted |
|
Foundation Type
|
Unknown |
|
Half Bath Total
|
1 |
|
Heating Fuel
|
Natural Gas |
|
Heating Type
|
Forced Air |
|
Stories Total
|
3 |
|
Size Interior
|
1500 - 2000 Sqft |
|
Type
|
Row / Townhouse |
|
Utility Water
|
Municipal Water |
Parking
Land
|
Acreage
|
No |
|
Sewer
|
Sanitary Sewer |
|
Size Depth
|
53 Ft |
|
Size Frontage
|
13 Ft ,9 In |
|
Size Irregular
|
13.8 X 53 Ft |
|
Size Total Text
|
13.8 X 53 Ft |
Rooms
| Level |
Type |
Length |
Width |
Dimensions |
|
Second Level |
Dining Room |
6.35 m |
3.96 m |
6.35 m x 3.96 m |
|
Second Level |
Kitchen |
3.05 m |
3.96 m |
3.05 m x 3.96 m |
|
Third Level |
Primary Bedroom |
3.29 m |
3.96 m |
3.29 m x 3.96 m |
|
Third Level |
Bedroom 2 |
2.99 m |
2.74 m |
2.99 m x 2.74 m |
|
Third Level |
Bedroom 3 |
2.78 m |
2.76 m |
2.78 m x 2.76 m |
|
Basement |
Bedroom 5 |
2.4 m |
2.65 m |
2.4 m x 2.65 m |
|
Ground Level |
Bedroom 4 |
2.99 m |
2.71 m |
2.99 m x 2.71 m |
https://www.realtor.ca/real-estate/28030445/3761a-st-clair-avenue-e-toronto-cliffcrest-cliffcrest














