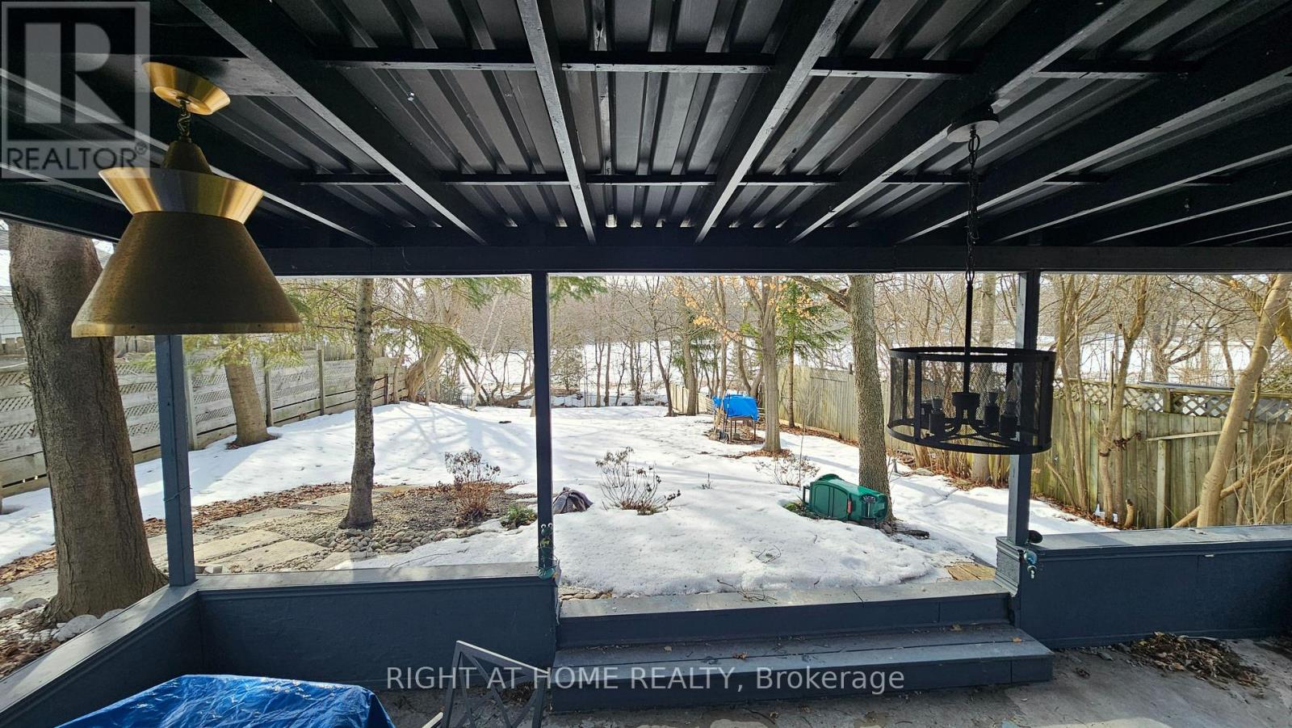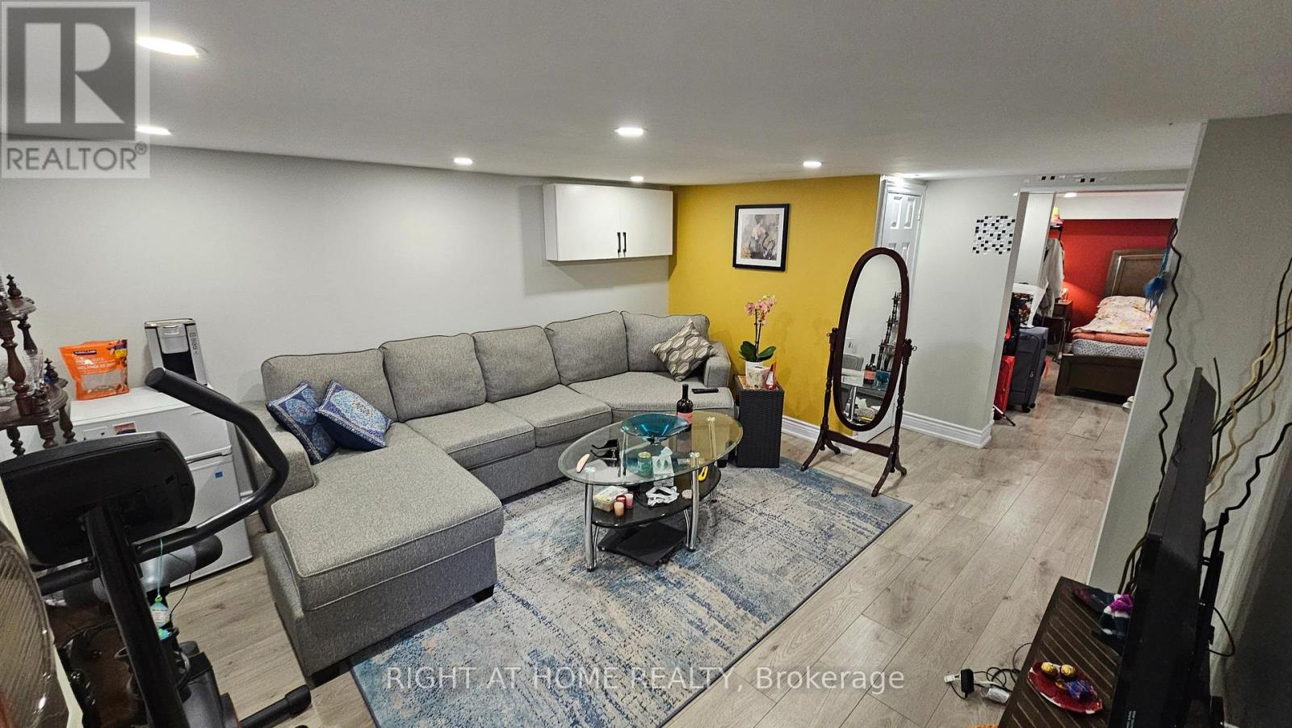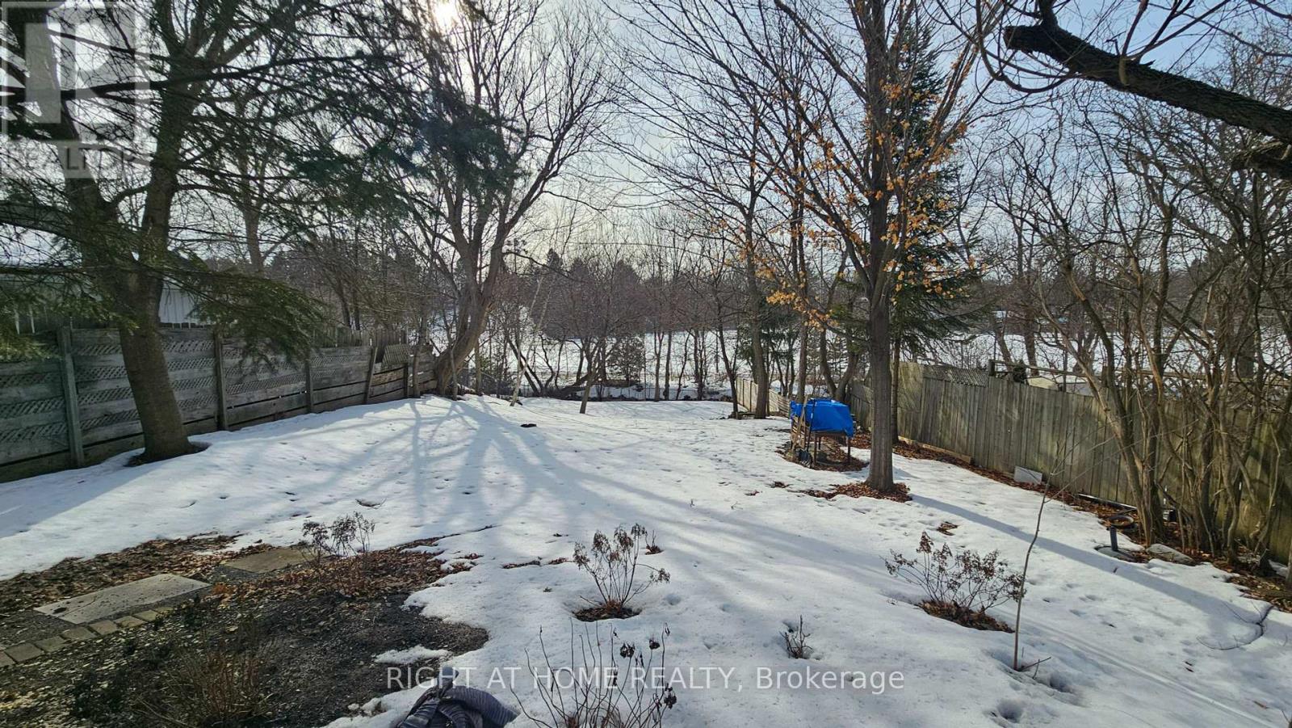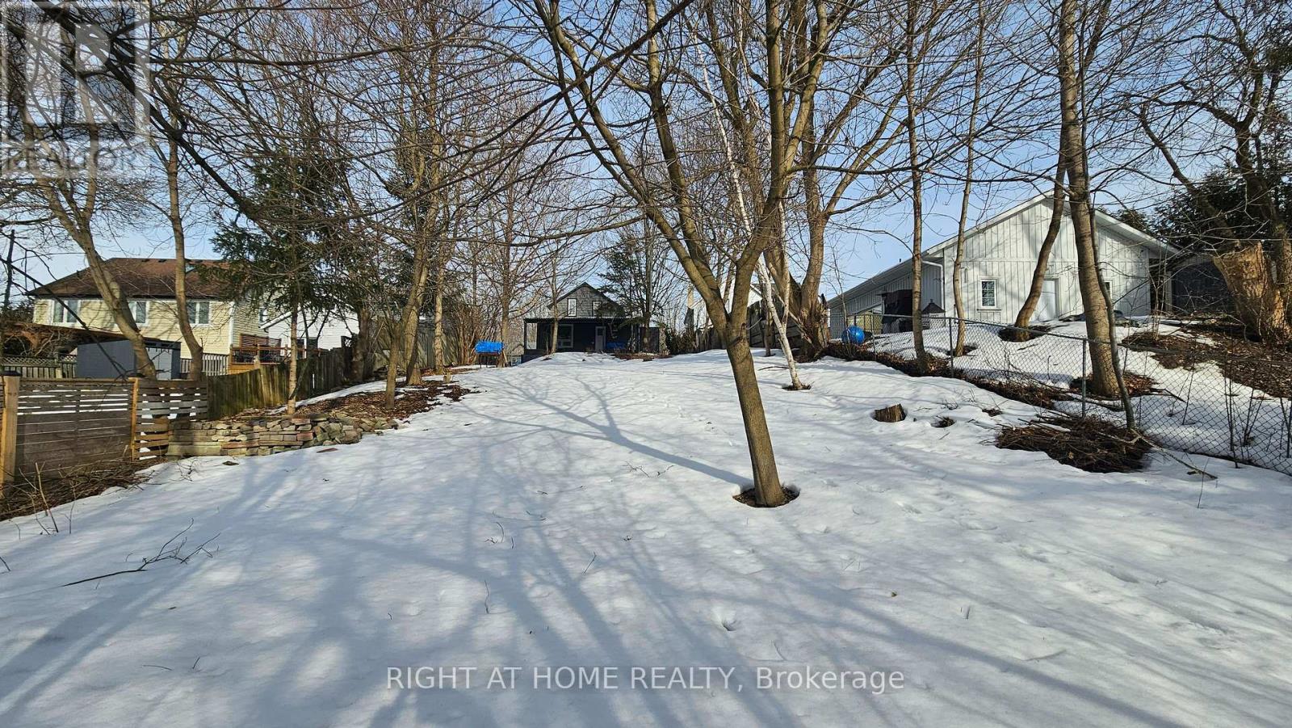289-597-1980
infolivingplus@gmail.com
64 Machell Avenue Aurora (Aurora Village), Ontario L4G 2R7
4 Bedroom
4 Bathroom
1500 - 2000 sqft
Fireplace
Central Air Conditioning
Forced Air
$1,088,000
Detached House with lot size of 50 ft to 190 ft deep located on the Premium Location of Aurora ; Yonge & Wellington; Back to Fleury Park W Creek. House has been deeply renovated on 2021 including; Roofing, Furnace, Windows, Doors,Sidings ,Piping System, AC, Hot Water Tank, Electric Fire Place. Waterproof insulation in Basement on 2022. Main Floor access to Huge Gable Patio.Hardwood Flooring ,Pot lights. Walk Out Finished Basement Apartment. (id:50787)
Property Details
| MLS® Number | N12022257 |
| Property Type | Single Family |
| Community Name | Aurora Village |
| Features | Carpet Free |
| Parking Space Total | 3 |
| Structure | Deck, Patio(s), Porch |
Building
| Bathroom Total | 4 |
| Bedrooms Above Ground | 3 |
| Bedrooms Below Ground | 1 |
| Bedrooms Total | 4 |
| Amenities | Fireplace(s) |
| Appliances | Dishwasher, Oven, Washer, Refrigerator |
| Basement Development | Finished |
| Basement Features | Walk Out |
| Basement Type | N/a (finished) |
| Construction Style Attachment | Detached |
| Cooling Type | Central Air Conditioning |
| Exterior Finish | Aluminum Siding, Wood |
| Fireplace Present | Yes |
| Fireplace Total | 2 |
| Flooring Type | Hardwood, Ceramic, Laminate |
| Foundation Type | Unknown |
| Heating Fuel | Natural Gas |
| Heating Type | Forced Air |
| Stories Total | 2 |
| Size Interior | 1500 - 2000 Sqft |
| Type | House |
| Utility Water | Municipal Water |
Parking
| No Garage |
Land
| Acreage | No |
| Sewer | Sanitary Sewer |
| Size Depth | 191 Ft ,3 In |
| Size Frontage | 50 Ft |
| Size Irregular | 50 X 191.3 Ft ; 185.38 X 51.08 X 191.31 X 50.04 |
| Size Total Text | 50 X 191.3 Ft ; 185.38 X 51.08 X 191.31 X 50.04 |
Rooms
| Level | Type | Length | Width | Dimensions |
|---|---|---|---|---|
| Second Level | Primary Bedroom | 4.19 m | 3.73 m | 4.19 m x 3.73 m |
| Basement | Bedroom | 4.4 m | 2.5 m | 4.4 m x 2.5 m |
| Basement | Living Room | 4.5 m | 4.5 m | 4.5 m x 4.5 m |
| Main Level | Foyer | 3.39 m | 1.5 m | 3.39 m x 1.5 m |
| Main Level | Living Room | 7 m | 5 m | 7 m x 5 m |
| Main Level | Great Room | 3.91 m | 3.66 m | 3.91 m x 3.66 m |
| Main Level | Kitchen | 5.35 m | 1.92 m | 5.35 m x 1.92 m |
| Main Level | Dining Room | 4.85 m | 1.85 m | 4.85 m x 1.85 m |
| Main Level | Bedroom 2 | 3.81 m | 2.07 m | 3.81 m x 2.07 m |
| Main Level | Bedroom 3 | 2.38 m | 2 m | 2.38 m x 2 m |
https://www.realtor.ca/real-estate/28031551/64-machell-avenue-aurora-aurora-village-aurora-village









































