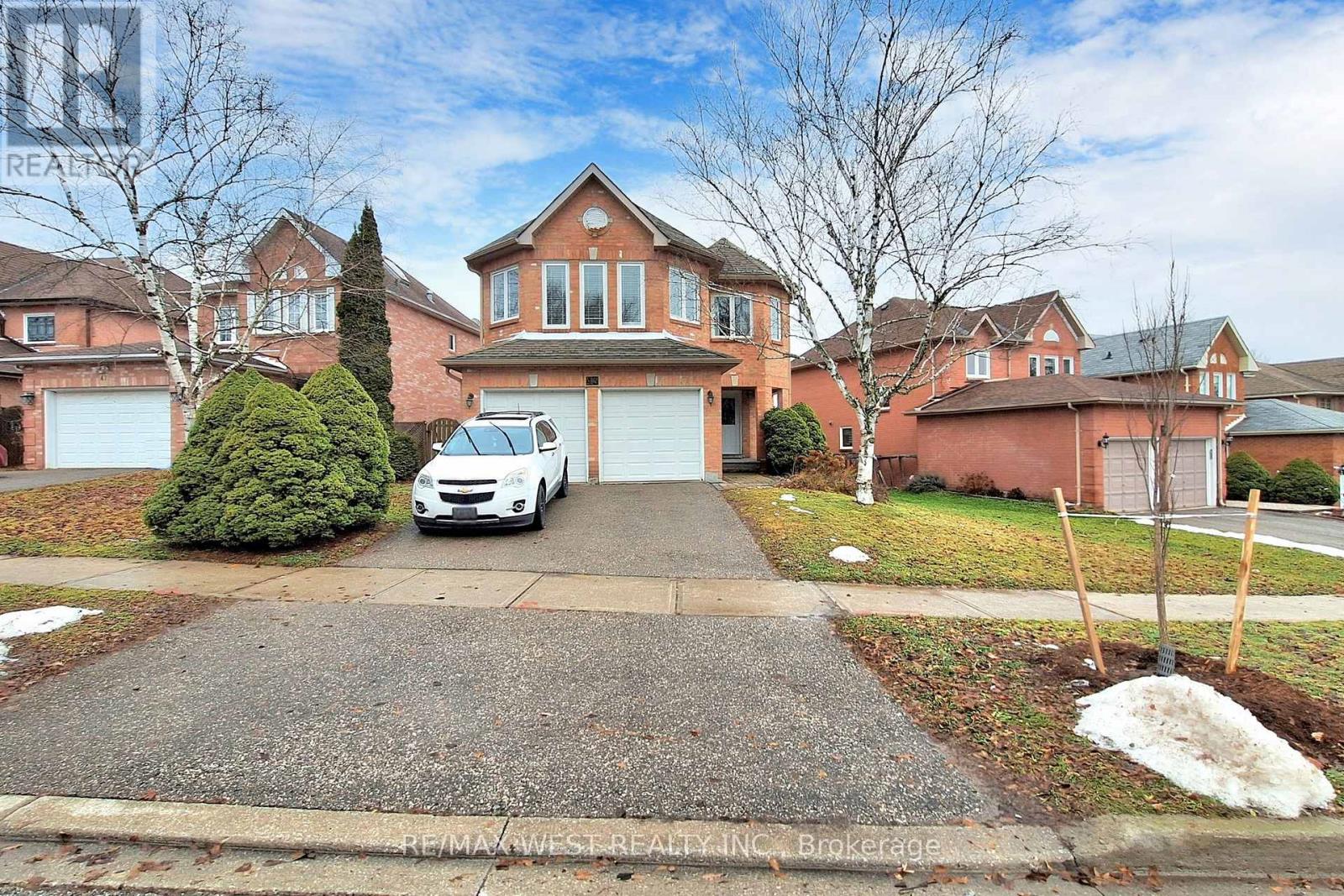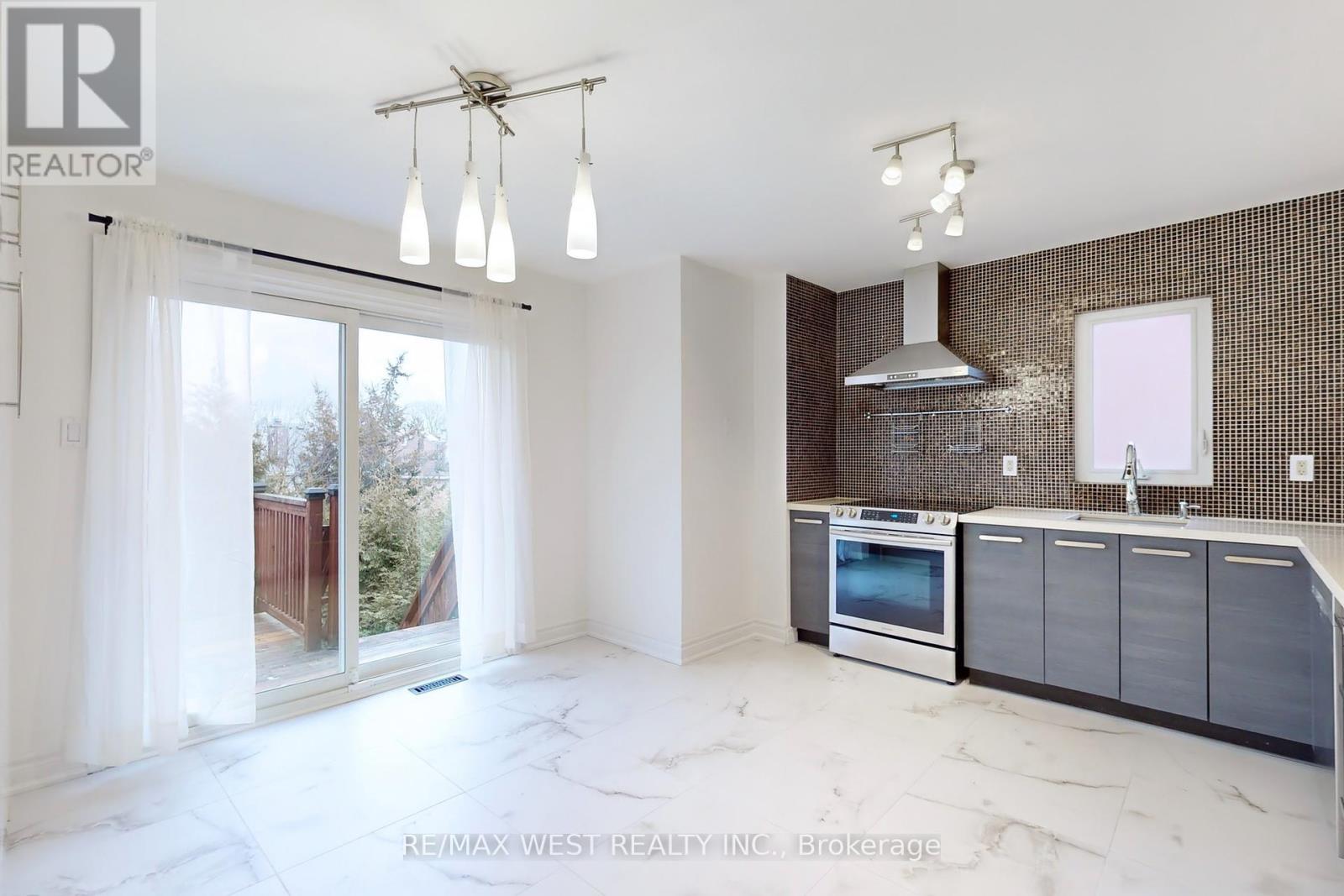4 Bedroom
3 Bathroom
2000 - 2500 sqft
Central Air Conditioning
Forced Air
$3,600 Monthly
"This beautiful detached 4-bedroom home is situated in a peaceful, well-established neighborhood. The property has been freshly painted throughout and features newly installed tiles in the kitchen. Abundant natural light fills the interior through large windows and a skylight. The location is ideal, offering proximity to top-rated Catholic and public schools, as well as being just minutes away from shopping centers, including the City of Aurora's shops and restaurants." (id:50787)
Property Details
|
MLS® Number
|
N12022968 |
|
Property Type
|
Single Family |
|
Neigbourhood
|
Aurora Country |
|
Community Name
|
Aurora Highlands |
|
Parking Space Total
|
3 |
Building
|
Bathroom Total
|
3 |
|
Bedrooms Above Ground
|
4 |
|
Bedrooms Total
|
4 |
|
Construction Style Attachment
|
Detached |
|
Cooling Type
|
Central Air Conditioning |
|
Exterior Finish
|
Brick |
|
Half Bath Total
|
1 |
|
Heating Fuel
|
Natural Gas |
|
Heating Type
|
Forced Air |
|
Stories Total
|
2 |
|
Size Interior
|
2000 - 2500 Sqft |
|
Type
|
House |
|
Utility Water
|
Municipal Water |
Parking
Land
|
Acreage
|
No |
|
Sewer
|
Sanitary Sewer |
|
Size Depth
|
122 Ft ,9 In |
|
Size Frontage
|
54 Ft ,1 In |
|
Size Irregular
|
54.1 X 122.8 Ft |
|
Size Total Text
|
54.1 X 122.8 Ft |
Rooms
| Level |
Type |
Length |
Width |
Dimensions |
|
Second Level |
Primary Bedroom |
5.3 m |
5.23 m |
5.3 m x 5.23 m |
|
Second Level |
Bedroom 2 |
6.2 m |
3.33 m |
6.2 m x 3.33 m |
|
Second Level |
Bedroom 3 |
3.63 m |
3.2 m |
3.63 m x 3.2 m |
|
Second Level |
Bedroom 4 |
3.63 m |
3.2 m |
3.63 m x 3.2 m |
|
Main Level |
Family Room |
4.7 m |
3.4 m |
4.7 m x 3.4 m |
|
Main Level |
Dining Room |
4.25 m |
3.33 m |
4.25 m x 3.33 m |
|
Main Level |
Living Room |
4.25 m |
3.33 m |
4.25 m x 3.33 m |
|
Main Level |
Kitchen |
4.8 m |
3.5 m |
4.8 m x 3.5 m |
https://www.realtor.ca/real-estate/28032934/43-chiswick-crescent-aurora-aurora-highlands-aurora-highlands



























