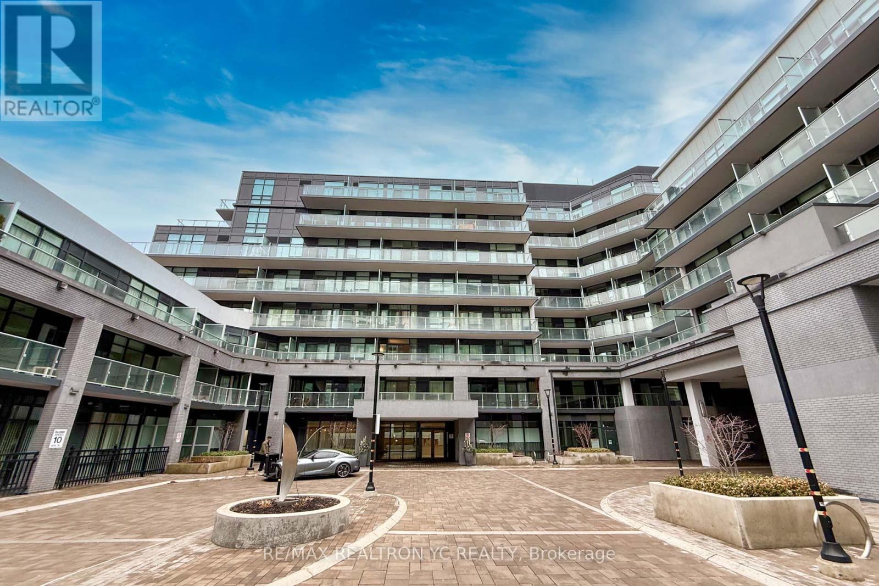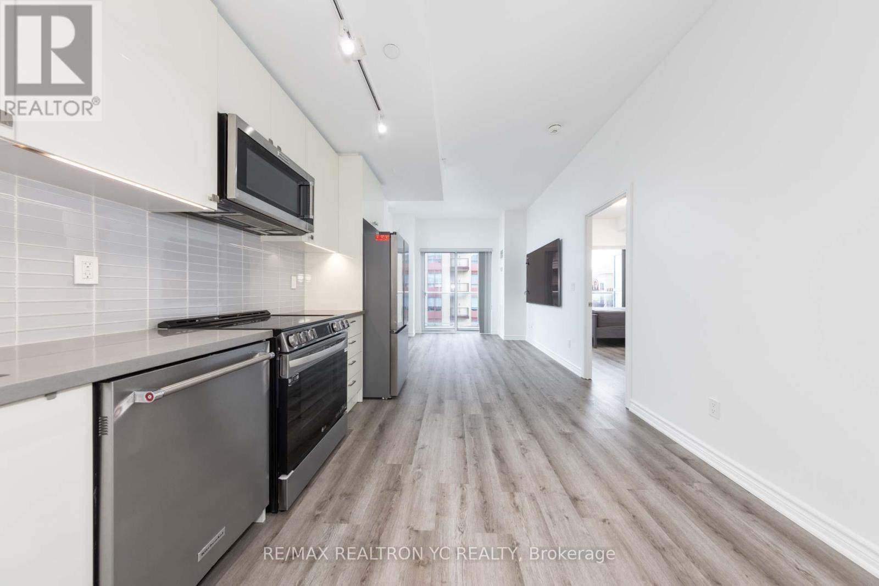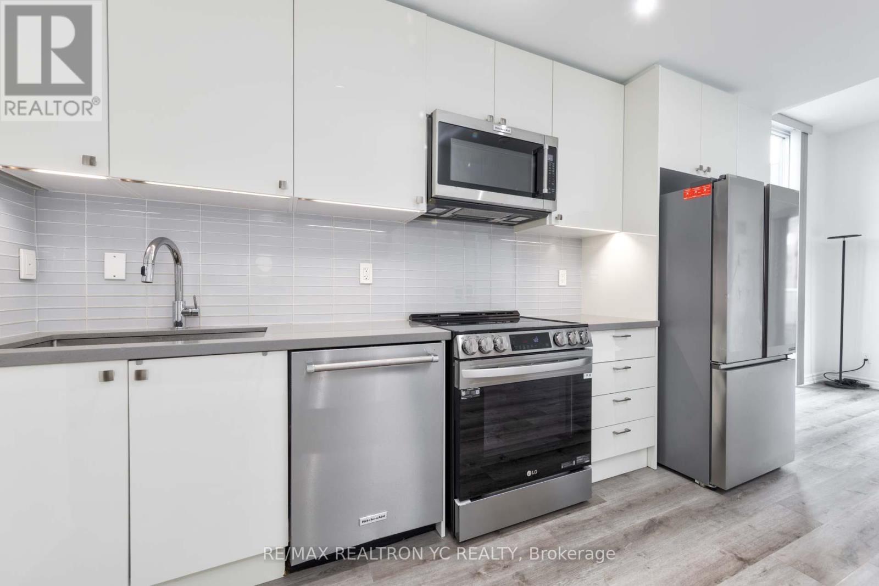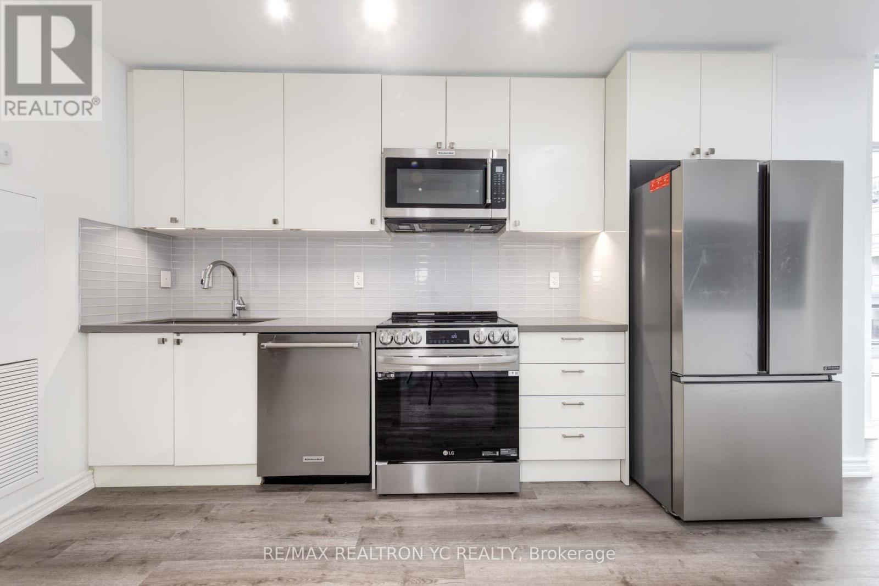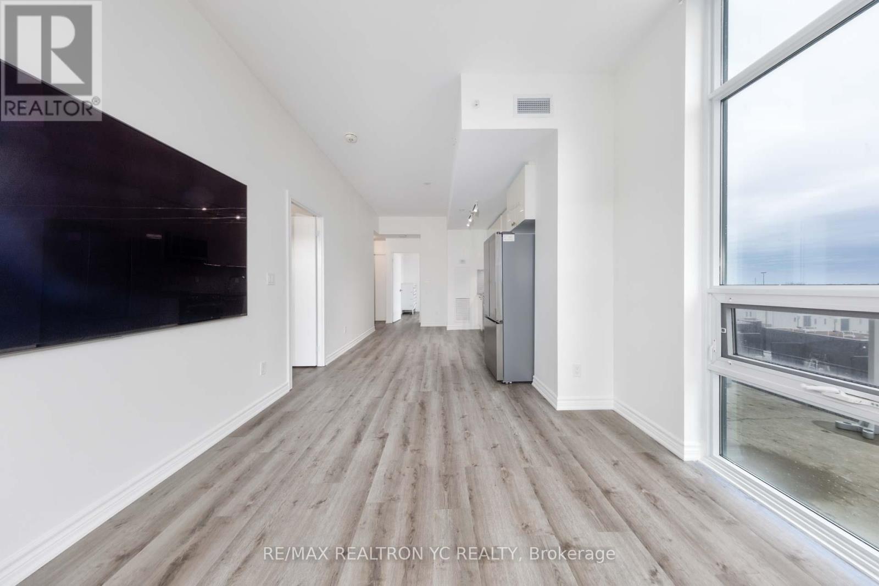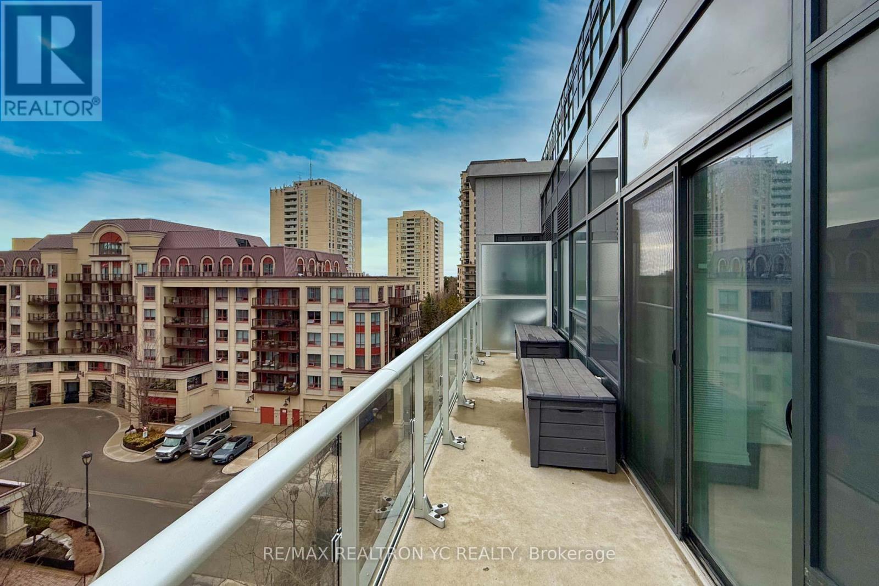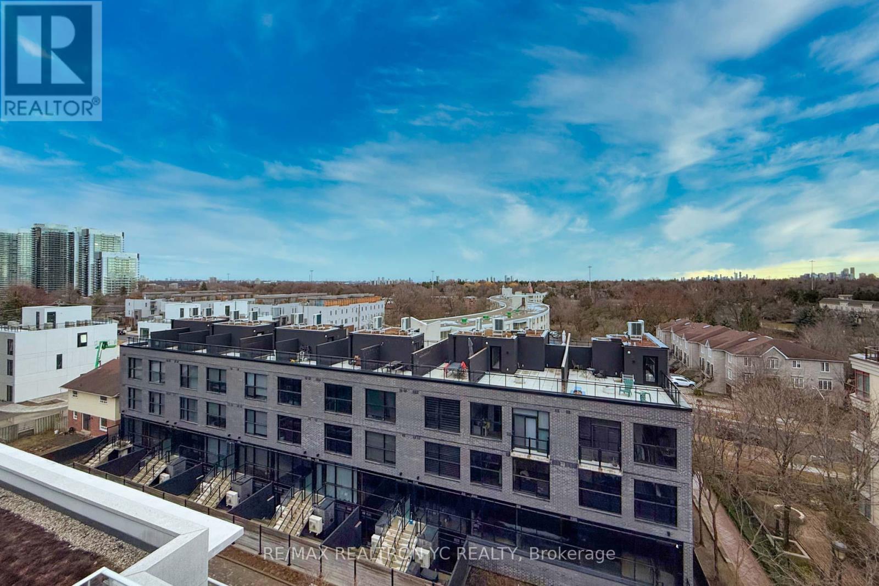705 - 621 Sheppard Avenue E Toronto (Bayview Village), Ontario M2K 0G4
$858,800Maintenance, Common Area Maintenance, Insurance, Parking
$826.36 Monthly
Maintenance, Common Area Maintenance, Insurance, Parking
$826.36 MonthlyWelcome to the highly sought-after and prestigious Bayview Village in North York! This stunning southwest corner suite boasts an abundance of natural light throughout the day, thanks to it's prime positioning. The unit has never been rented and has been lovingly maintained by the original owner. Featuring laminate flooring and 9-foot ceilings throughout, this spacious suite offers a clear, unobstructed southern view from the 7th floor (Including CN Tower!). The living and kitchen areas are thoughtfully separated, with the kitchen offering a combined dining space. The layout includes two well-sized, split bedrooms. The primary bedroom features a large walk-in closet,an ensuite bath, and a large window that floods the room with natural light. The second bedroom also offers a generous window and closet, with an ideal south-facing view. Conveniently located near the elevator (yet far from the garbage chute), this unit is just steps away from Bayview Village Mall, grocery stores (including Loblaws), restaurants, and shops. It is also within close proximity to Bayview TTC station, the 401, and the DVP, offering unparalleled convenience. This move-in-ready home is a true gem in one of North Yorks most desirable neighborhoods! **One Parking and One Locker included. (id:50787)
Property Details
| MLS® Number | C12023380 |
| Property Type | Single Family |
| Community Name | Bayview Village |
| Community Features | Pet Restrictions |
| Features | Balcony |
| Parking Space Total | 1 |
Building
| Bathroom Total | 2 |
| Bedrooms Above Ground | 2 |
| Bedrooms Total | 2 |
| Amenities | Storage - Locker |
| Appliances | Blinds, Dishwasher, Dryer, Microwave, Stove, Washer, Refrigerator |
| Cooling Type | Central Air Conditioning |
| Exterior Finish | Concrete |
| Flooring Type | Laminate |
| Heating Fuel | Natural Gas |
| Heating Type | Forced Air |
| Size Interior | 800 - 899 Sqft |
| Type | Apartment |
Parking
| Underground | |
| Garage |
Land
| Acreage | No |
Rooms
| Level | Type | Length | Width | Dimensions |
|---|---|---|---|---|
| Main Level | Living Room | 2.98 m | 3.2 m | 2.98 m x 3.2 m |
| Main Level | Dining Room | 3.84 m | 2.56 m | 3.84 m x 2.56 m |
| Main Level | Kitchen | 3.84 m | 2.56 m | 3.84 m x 2.56 m |
| Main Level | Primary Bedroom | 4.54 m | 2.77 m | 4.54 m x 2.77 m |
| Main Level | Bedroom 2 | 3.29 m | 2.77 m | 3.29 m x 2.77 m |

