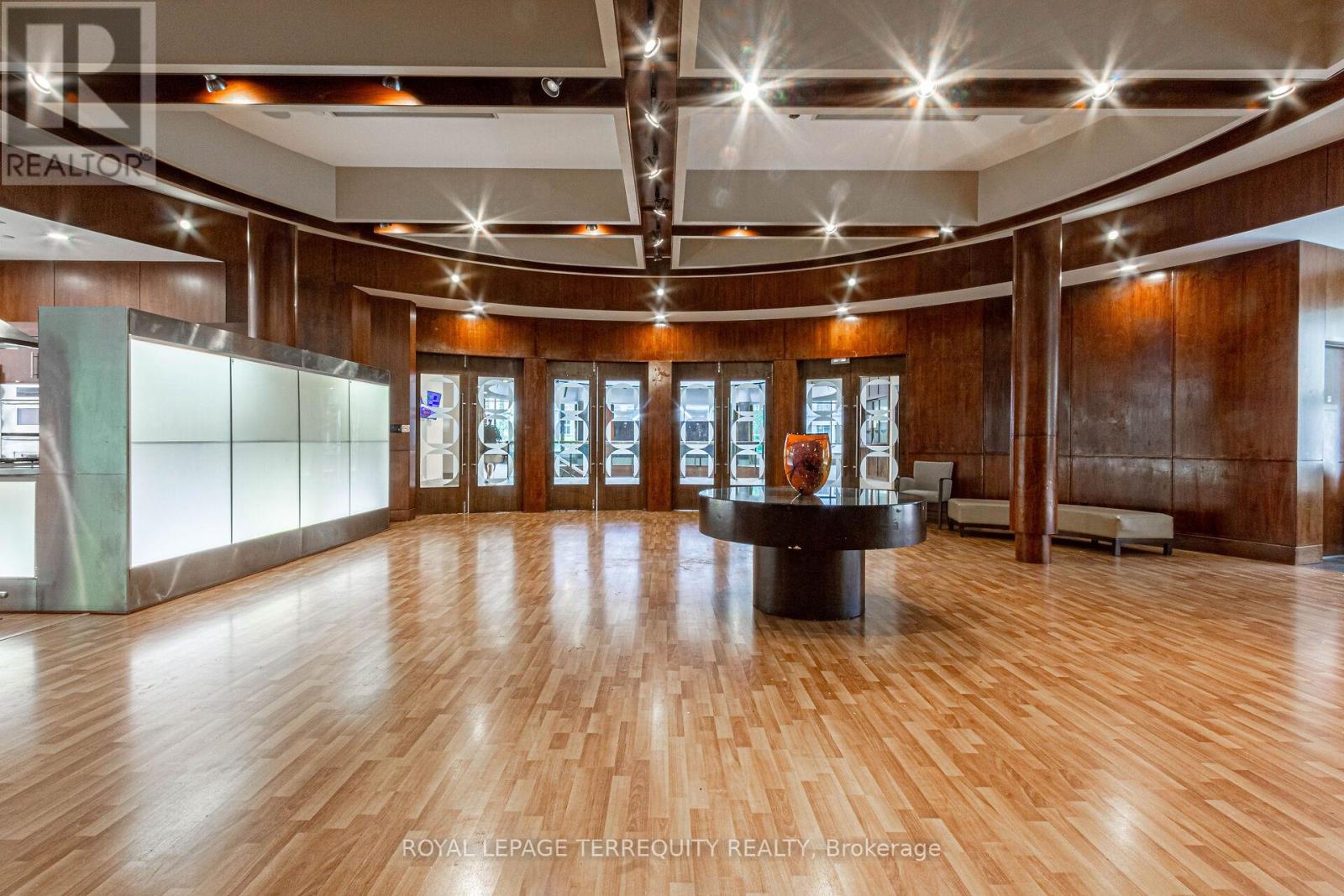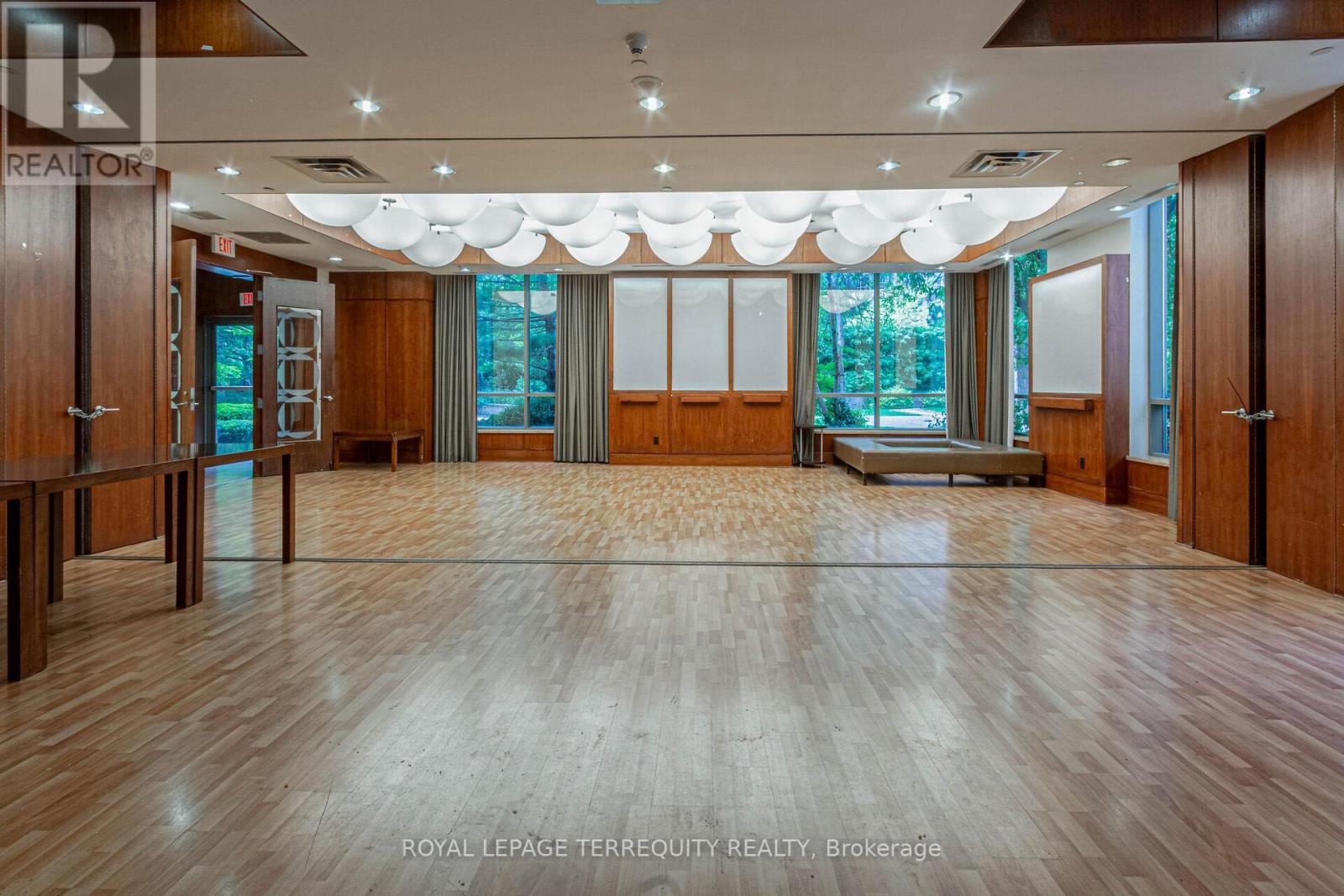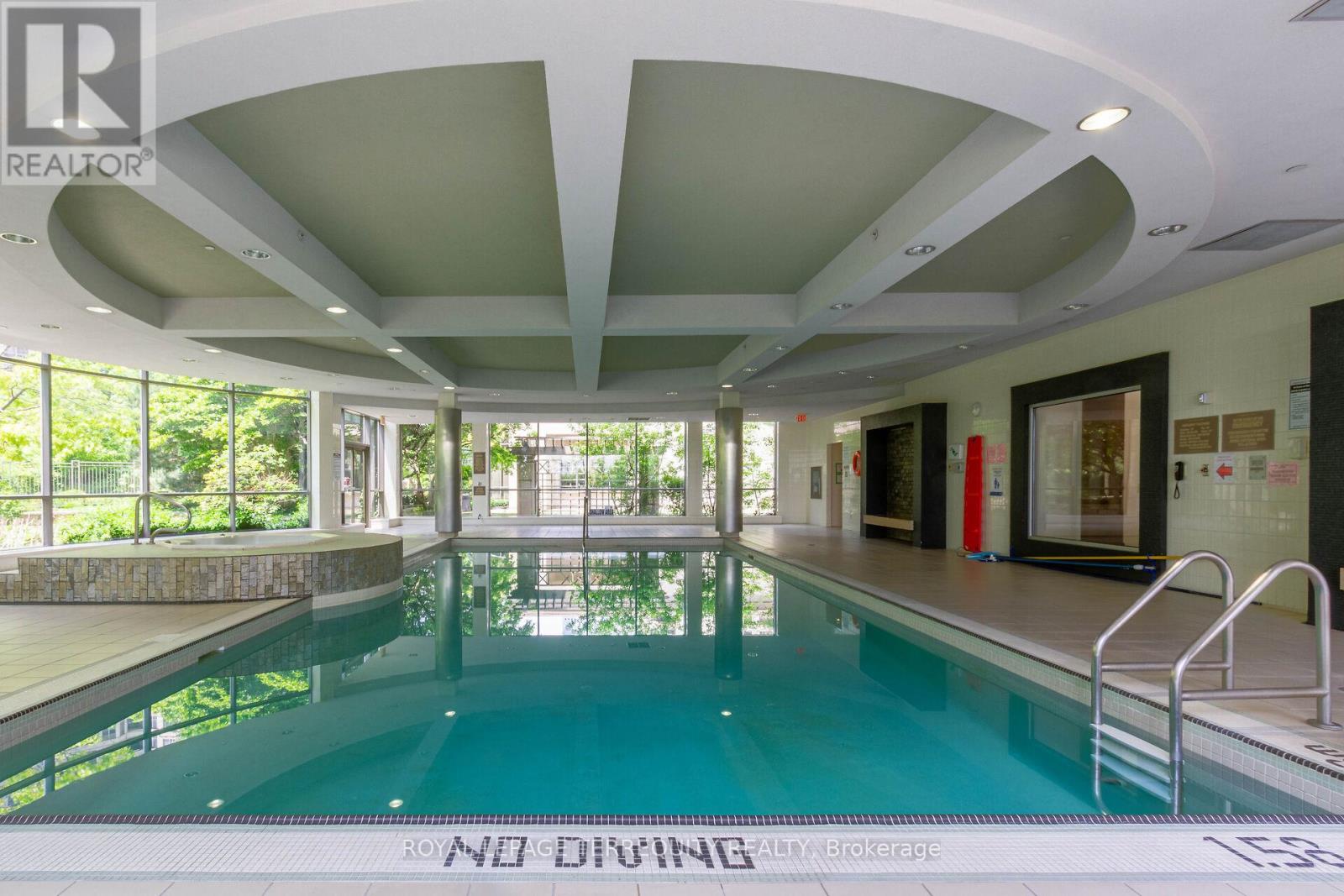226 - 3888 Duke Of York Boulevard Mississauga (City Centre), Ontario L5B 4P5
$543,900Maintenance, Heat, Common Area Maintenance, Electricity, Insurance, Water, Parking
$607.18 Monthly
Maintenance, Heat, Common Area Maintenance, Electricity, Insurance, Water, Parking
$607.18 MonthlyTridel's prestigious Ovation II building in the heart of Downtown Mississauga. This 2 bedroom 2 bathroom condo features 9 foot ceiling (most condo's in this building have 8 foot ceiling) and has rare 2 parking spots (tandem). Open concept living/dining and kitchen with kitchen Island with walk out to Balcony with great Court Yard and waterfall view. While bathrooms are in good shape, kitchen, flooring and painting need renovation. Renovate at your taste now, or live as it is and renovate later. Also there is a possibility to negotiate a new kitchen (cabinets and quartz counter top) to be included in the purchase price and installed before the closing. Condo is sold "AS IS". Walking distance to Square One, shops restaurants, schools, library and Kariya Park. Commuters dream with minutes to HWY 403 and Cooksville GO Train Station. One of the best Amenities in Mississauga with over 30,000 square feet of luxurious facilities including indoor swimming pool, theater, bowling alley, billiard, gym, sauna, grand party room, roof top terrace with garden, guest suites etc. (id:50787)
Property Details
| MLS® Number | W12023730 |
| Property Type | Single Family |
| Community Name | City Centre |
| Amenities Near By | Park, Public Transit, Schools |
| Community Features | Pet Restrictions |
| Features | Level Lot, Wooded Area, Balcony, In Suite Laundry |
| Parking Space Total | 2 |
| View Type | View |
Building
| Bathroom Total | 2 |
| Bedrooms Above Ground | 2 |
| Bedrooms Total | 2 |
| Age | 16 To 30 Years |
| Amenities | Exercise Centre, Party Room, Storage - Locker |
| Cooling Type | Central Air Conditioning |
| Exterior Finish | Concrete |
| Flooring Type | Laminate, Ceramic, Carpeted |
| Heating Fuel | Natural Gas |
| Heating Type | Forced Air |
| Size Interior | 800 - 899 Sqft |
| Type | Apartment |
Parking
| Underground | |
| Garage | |
| Tandem |
Land
| Acreage | No |
| Land Amenities | Park, Public Transit, Schools |
Rooms
| Level | Type | Length | Width | Dimensions |
|---|---|---|---|---|
| Flat | Living Room | 5.18 m | 3.45 m | 5.18 m x 3.45 m |
| Flat | Dining Room | 5.18 m | 3.45 m | 5.18 m x 3.45 m |
| Flat | Kitchen | 2.84 m | 2.44 m | 2.84 m x 2.44 m |
| Flat | Primary Bedroom | 3.6 m | 3.18 m | 3.6 m x 3.18 m |
| Flat | Bedroom 2 | 3.2 m | 2.45 m | 3.2 m x 2.45 m |
| Flat | Foyer | 2.7 m | 2.1 m | 2.7 m x 2.1 m |
| Flat | Other | 2.17 m | 2.1 m | 2.17 m x 2.1 m |









































