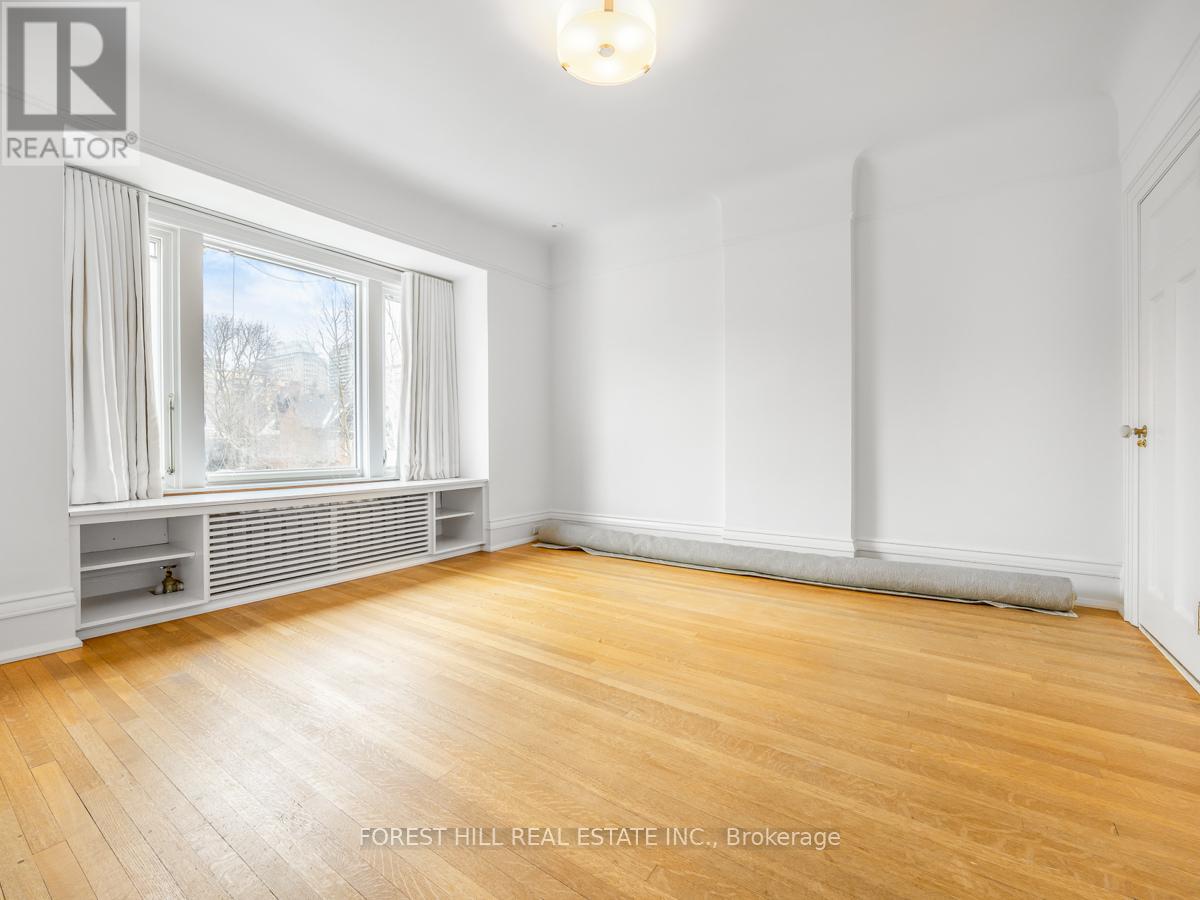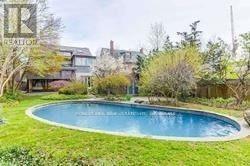289-597-1980
infolivingplus@gmail.com
38 Dunvegan Road Toronto (Forest Hill South), Ontario M4V 2P6
6 Bedroom
5 Bathroom
Inground Pool
Central Air Conditioning
Hot Water Radiator Heat
$11,900 Monthly
Fabulous Executive Home On Prime Lower Village Street. Close To Ucc And Bss As Well As Ttc. House Has A Modern Twist To A Classic Forest Hill Home. Formal Living Room, Main Floor Family Room. Atrium At Rear Of Kitchen Overlooks Landscaped Yard And Pool. One Year Lease. Excellent Condition! Photos From A Previous Listing. Tenant To Pay All Utilities, Alarm Monitoring And Snow Removal. **EXTRAS** Photos from previous listings. All Fireplaces are Non-Functional (id:50787)
Property Details
| MLS® Number | C11913147 |
| Property Type | Single Family |
| Community Name | Forest Hill South |
| Communication Type | High Speed Internet |
| Parking Space Total | 2 |
| Pool Type | Inground Pool |
Building
| Bathroom Total | 5 |
| Bedrooms Above Ground | 3 |
| Bedrooms Below Ground | 3 |
| Bedrooms Total | 6 |
| Appliances | Furniture, Stove, Window Coverings |
| Basement Development | Finished |
| Basement Type | N/a (finished) |
| Construction Style Attachment | Detached |
| Cooling Type | Central Air Conditioning |
| Exterior Finish | Brick |
| Flooring Type | Hardwood, Carpeted |
| Foundation Type | Block |
| Half Bath Total | 2 |
| Heating Fuel | Natural Gas |
| Heating Type | Hot Water Radiator Heat |
| Stories Total | 3 |
| Type | House |
| Utility Water | Municipal Water |
Land
| Acreage | No |
| Sewer | Sanitary Sewer |
Rooms
| Level | Type | Length | Width | Dimensions |
|---|---|---|---|---|
| Second Level | Primary Bedroom | 10.31 m | 3.81 m | 10.31 m x 3.81 m |
| Second Level | Bedroom 2 | 4 m | 3.89 m | 4 m x 3.89 m |
| Second Level | Bedroom 3 | 6.61 m | 3.73 m | 6.61 m x 3.73 m |
| Third Level | Loft | 10.5 m | 4.44 m | 10.5 m x 4.44 m |
| Basement | Bedroom | 5.14 m | 3.71 m | 5.14 m x 3.71 m |
| Basement | Office | 5.03 m | 3.6 m | 5.03 m x 3.6 m |
| Basement | Bedroom | 3.78 m | 3.55 m | 3.78 m x 3.55 m |
| Main Level | Living Room | 8.37 m | 3.98 m | 8.37 m x 3.98 m |
| Main Level | Dining Room | 5.21 m | 3.88 m | 5.21 m x 3.88 m |
| Main Level | Kitchen | 7.31 m | 3.45 m | 7.31 m x 3.45 m |
| Main Level | Family Room | 3.9 m | 3.92 m | 3.9 m x 3.92 m |
























