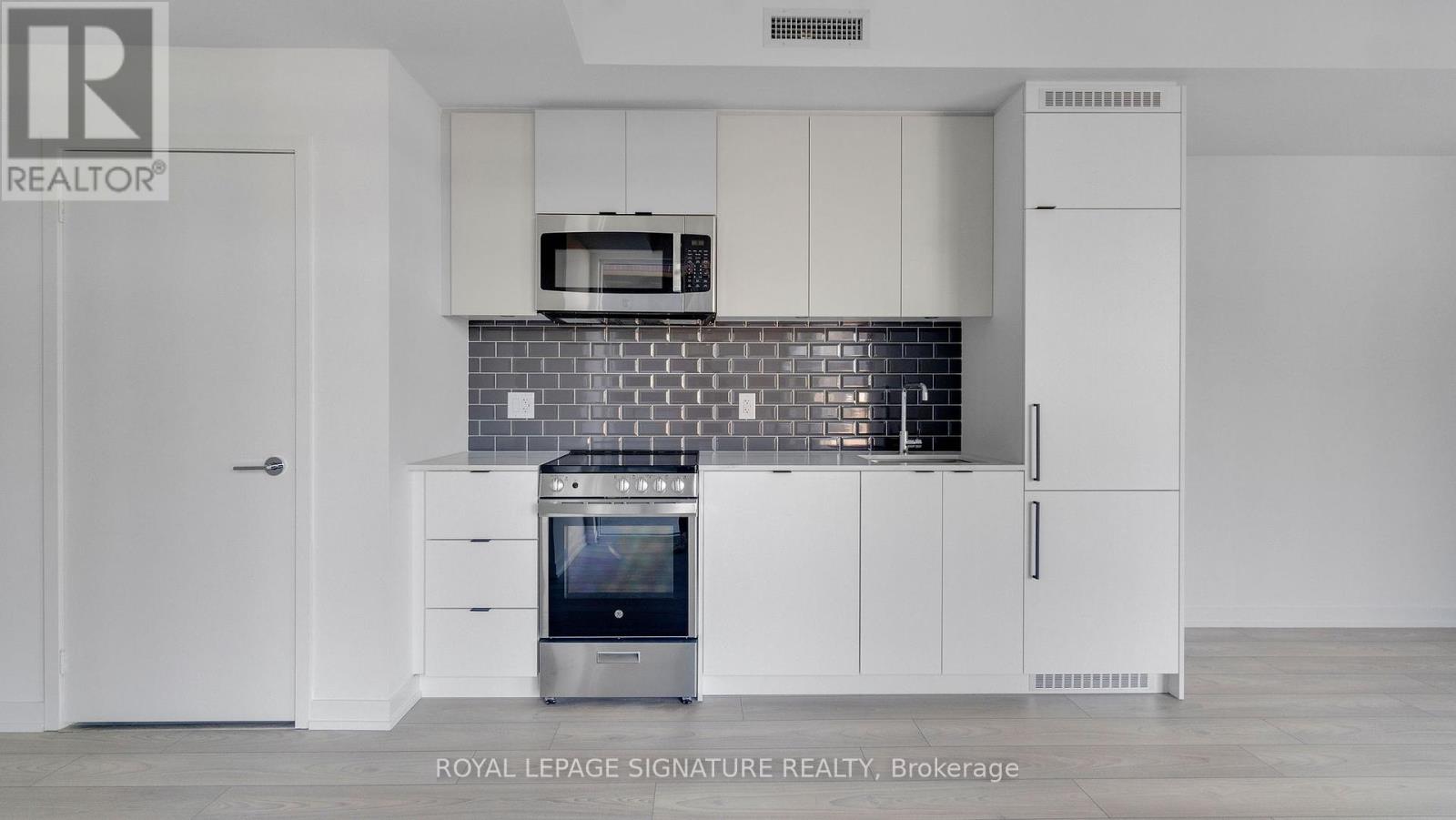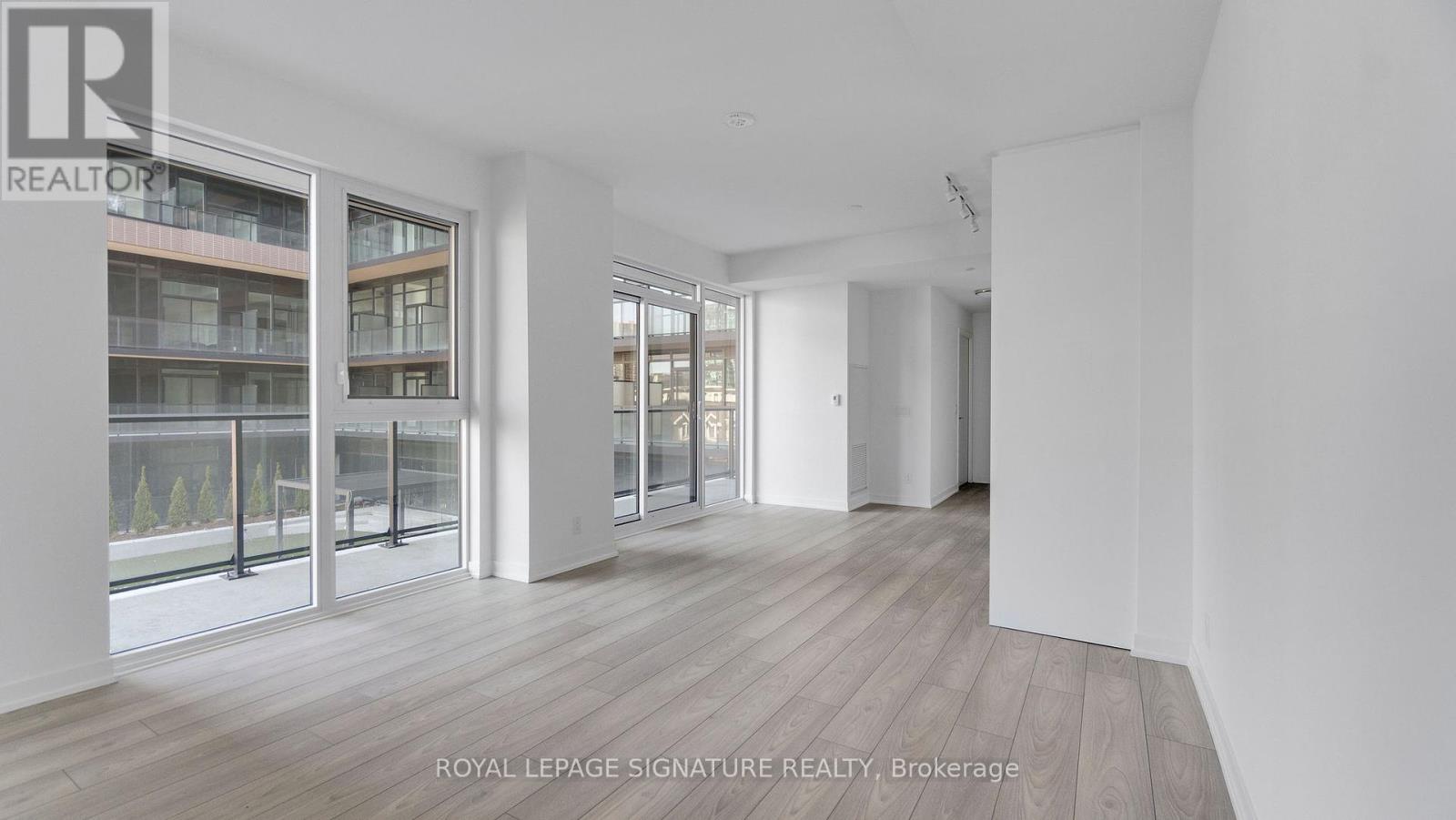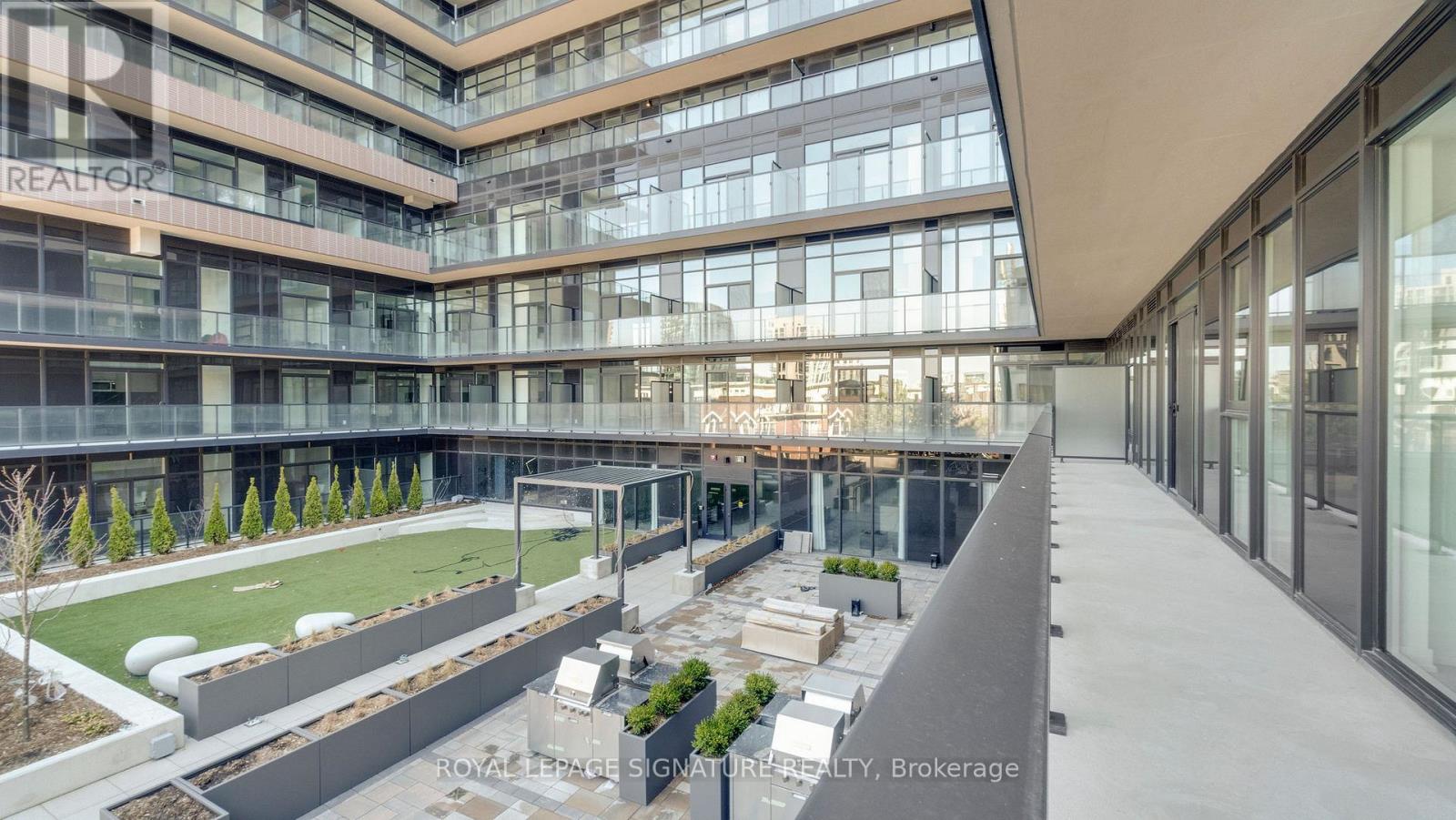1 Bedroom
1 Bathroom
500 - 599 sqft
Central Air Conditioning
Forced Air
$2,400 Monthly
AMAZING LOCATION! Brand-New, Never-Lived-In 1-Bedroom, 1-Bathroom Suite At XO2 Condos! Boasting 591 Sq. Ft. Of Thoughtfully Designed Space, This Stunning Unit Features A Fully Functional Layout, A Sleek Kitchen With Built-In Appliances, And Stylish Laminate Flooring Throughout. Enjoy A Oversized 256 Sq. Ft. L-Shaped Balcony Perfect For Relaxing Or Entertaining. Ideally Situated Just A Short Walk From Liberty Village, You'll Have Effortless Access To Top-Tier Dining, Grocery Stores, Banking, And More. Plus, With Public Transit At Your Doorstep, Commuting Into The City Has Never Been Easier. Don't Miss This Rare Opportunity To Embrace Modern City Living In A Sophisticated, Brand-New Space! (id:50787)
Property Details
|
MLS® Number
|
W12023810 |
|
Property Type
|
Single Family |
|
Community Name
|
South Parkdale |
|
Amenities Near By
|
Public Transit, Schools |
|
Community Features
|
Pet Restrictions, School Bus |
|
Features
|
Balcony, Carpet Free |
Building
|
Bathroom Total
|
1 |
|
Bedrooms Above Ground
|
1 |
|
Bedrooms Total
|
1 |
|
Amenities
|
Exercise Centre, Party Room |
|
Appliances
|
Dishwasher, Dryer, Microwave, Stove, Washer, Refrigerator |
|
Cooling Type
|
Central Air Conditioning |
|
Exterior Finish
|
Brick |
|
Heating Fuel
|
Natural Gas |
|
Heating Type
|
Forced Air |
|
Size Interior
|
500 - 599 Sqft |
|
Type
|
Apartment |
Parking
Land
|
Acreage
|
No |
|
Land Amenities
|
Public Transit, Schools |
Rooms
| Level |
Type |
Length |
Width |
Dimensions |
|
Flat |
Living Room |
3.45 m |
3.78 m |
3.45 m x 3.78 m |
|
Flat |
Kitchen |
2.79 m |
3.58 m |
2.79 m x 3.58 m |
|
Flat |
Dining Room |
2.79 m |
3.58 m |
2.79 m x 3.58 m |
|
Flat |
Primary Bedroom |
2.72 m |
3.12 m |
2.72 m x 3.12 m |
https://www.realtor.ca/real-estate/28034495/335-285-dufferin-street-toronto-south-parkdale-south-parkdale


























