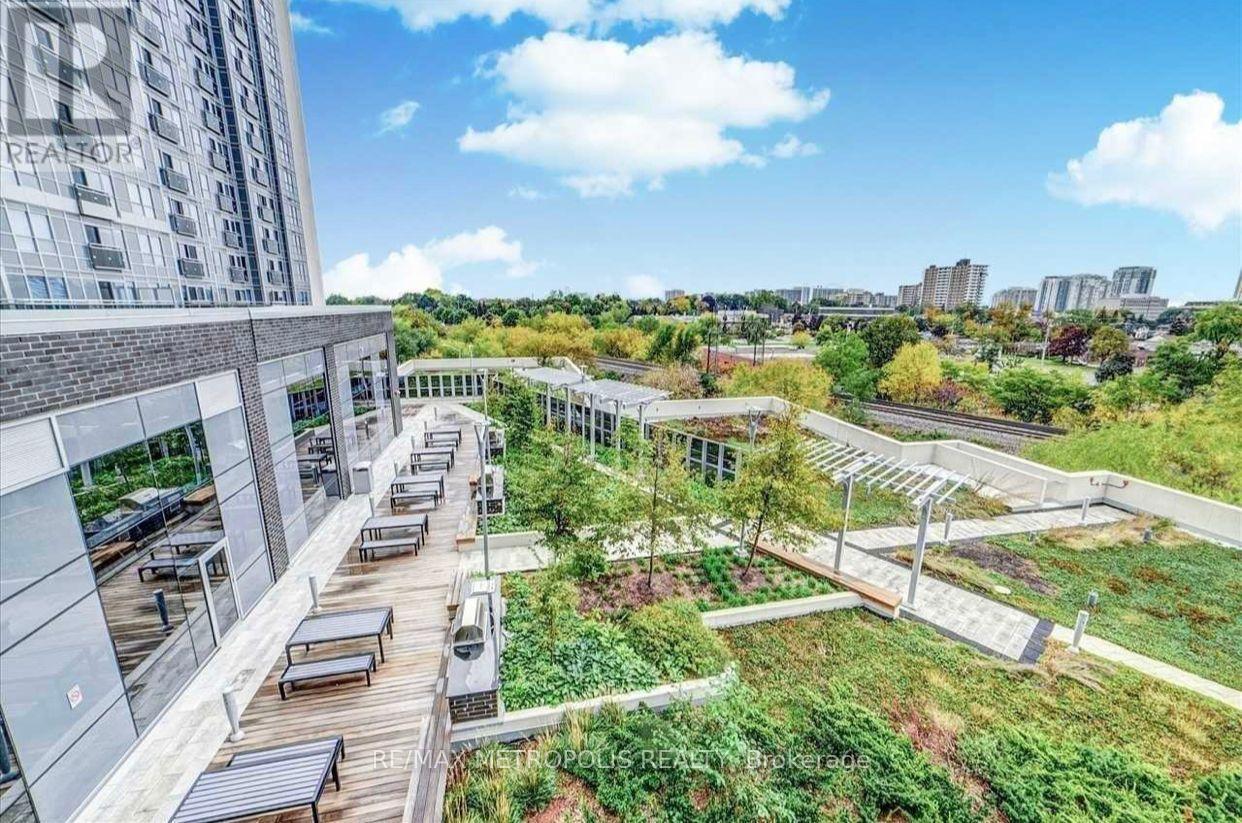289-597-1980
infolivingplus@gmail.com
507 - 255 Village Green Square Toronto (Agincourt South-Malvern West), Ontario M1S 0L7
1 Bedroom
1 Bathroom
500 - 599 sqft
Central Air Conditioning
Forced Air
$478,000Maintenance, Heat, Water, Insurance, Parking
$414.23 Monthly
Maintenance, Heat, Water, Insurance, Parking
$414.23 MonthlySpacious Open Concept 1 Bedroom Unit w/ Parking Spot. Conveniently Kennedy Rd & Hwy 401. Modern Kitchen With S/S Appliances, Granite Countertop, And Generous Cabinetry. Washer & Dryer in Unit. Laminate Flooring Throughout, No Carpet. Close to Shops, Restaurants, Kennedy Commons, Scarborough Town Centre, Centennial College. Quick Access To Highway 401, GO Station & TTC. Wonderful Amenities in Building. Perfect for First Time Home Buyers! Vacant Possession Can Be Provided. (id:50787)
Property Details
| MLS® Number | E12023916 |
| Property Type | Single Family |
| Neigbourhood | Scarborough |
| Community Name | Agincourt South-Malvern West |
| Amenities Near By | Park, Public Transit |
| Community Features | Pet Restrictions, Community Centre |
| Features | Balcony, Carpet Free |
| Parking Space Total | 1 |
Building
| Bathroom Total | 1 |
| Bedrooms Above Ground | 1 |
| Bedrooms Total | 1 |
| Age | 6 To 10 Years |
| Amenities | Security/concierge, Recreation Centre, Exercise Centre, Party Room, Sauna, Visitor Parking |
| Appliances | Water Heater, Dishwasher, Dryer, Oven, Stove, Washer, Window Coverings, Refrigerator |
| Cooling Type | Central Air Conditioning |
| Exterior Finish | Concrete |
| Fire Protection | Smoke Detectors |
| Flooring Type | Laminate, Ceramic |
| Heating Fuel | Natural Gas |
| Heating Type | Forced Air |
| Size Interior | 500 - 599 Sqft |
| Type | Apartment |
Parking
| Underground | |
| Garage |
Land
| Acreage | No |
| Land Amenities | Park, Public Transit |
Rooms
| Level | Type | Length | Width | Dimensions |
|---|---|---|---|---|
| Flat | Living Room | 3.8 m | 3.05 m | 3.8 m x 3.05 m |
| Flat | Dining Room | 3.8 m | 3.05 m | 3.8 m x 3.05 m |
| Flat | Bedroom | 2.74 m | 3.45 m | 2.74 m x 3.45 m |
| Flat | Bathroom | 1.4 m | 2.74 m | 1.4 m x 2.74 m |

















