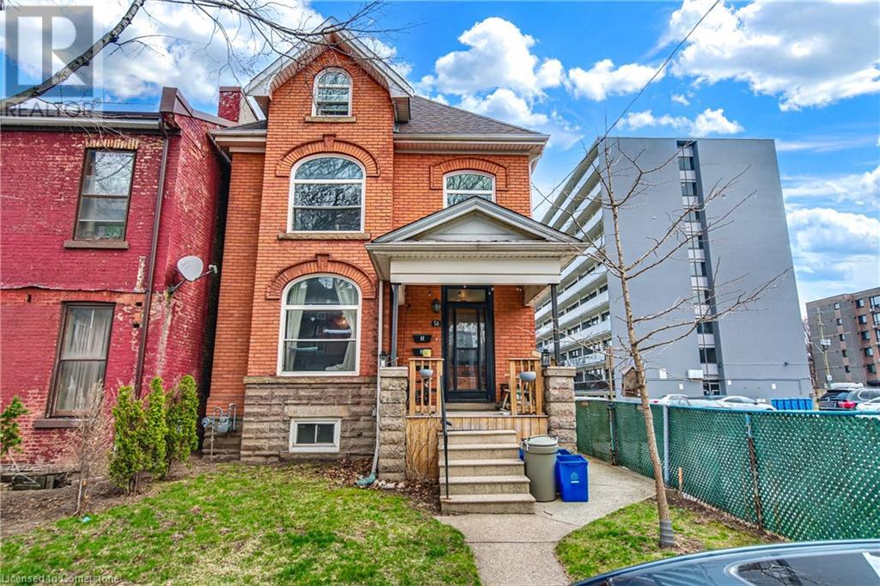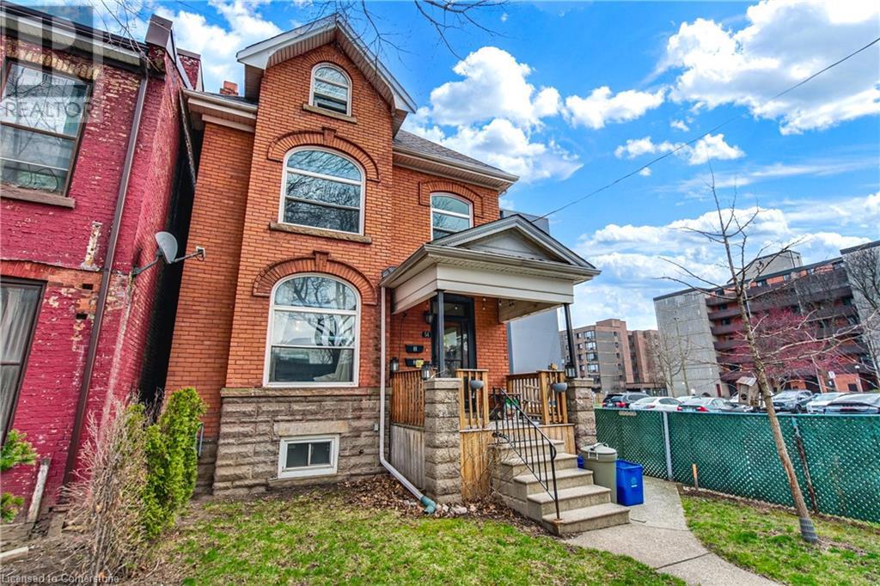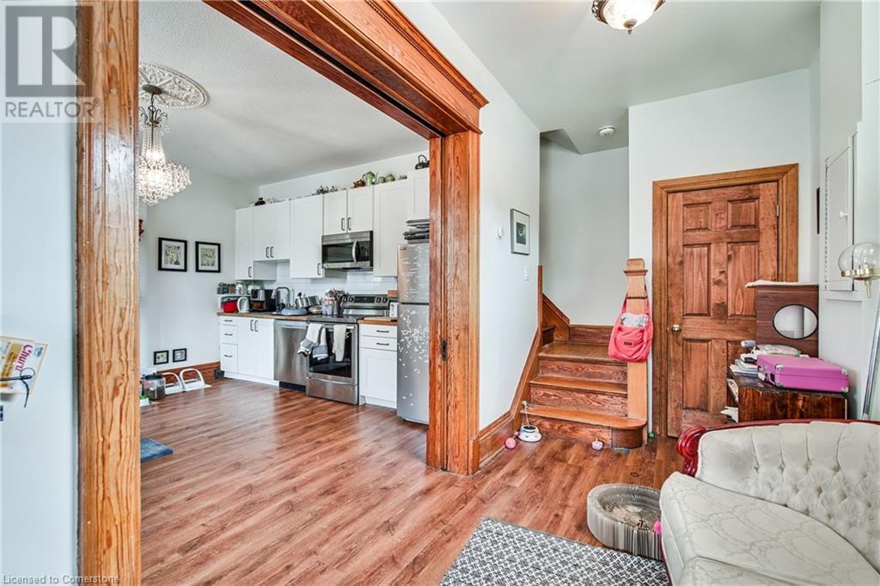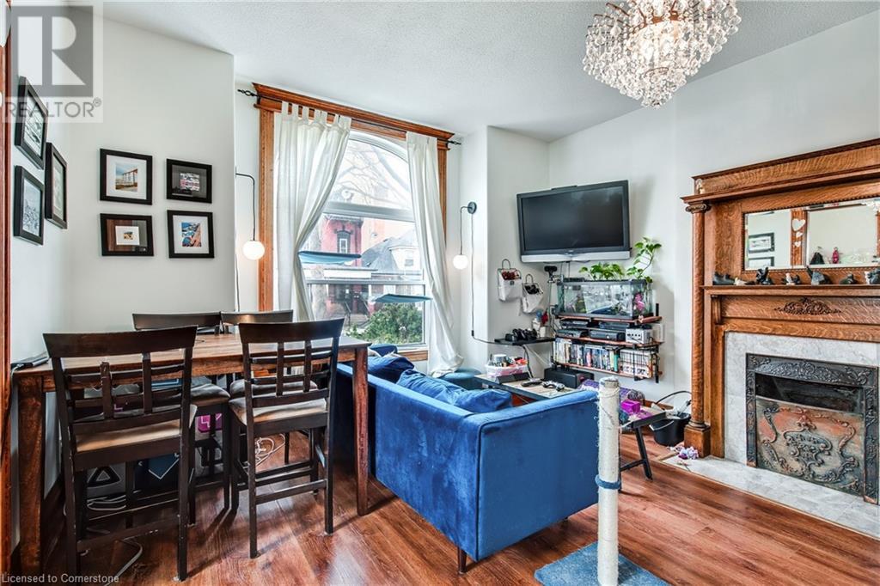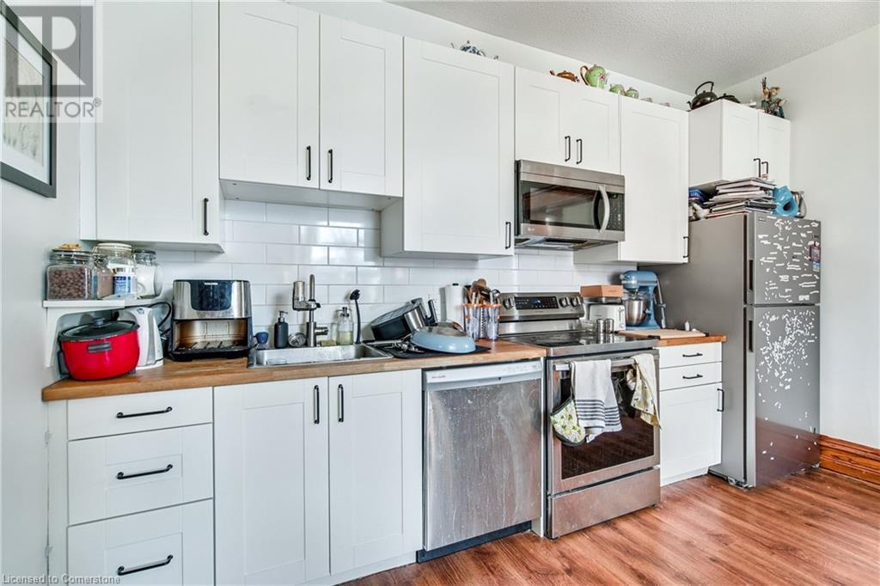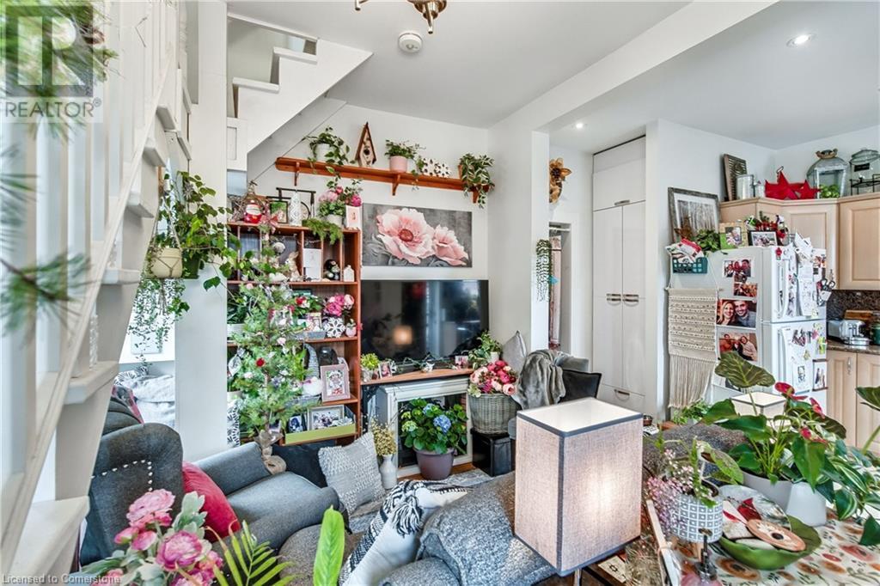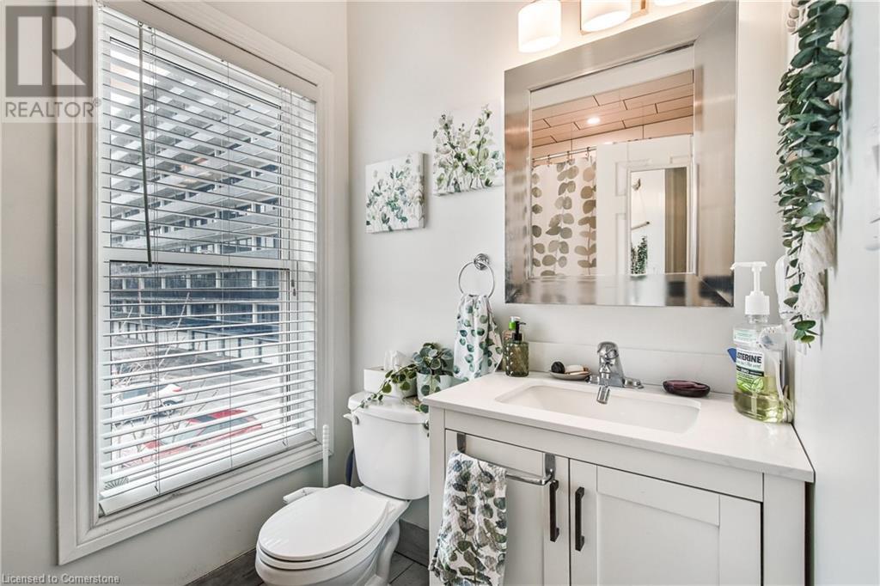6 Bedroom
3 Bathroom
2152 sqft
Central Air Conditioning
Forced Air
$899,999
Triple-Income Property or Ideal for a Multi-Generational Family! This lovely home has been thoughtfully divided vertically rather than horizontally, preserving its true character and charm throughout. Featuring original pocket doors, hardwood floors, and soaring 9-foot ceilings, each unit offers unique appeal and functionality. All three units are currently rented at market value to great tenants, providing solid income. Unit 1 faces the street and offers an open-concept kitchen and living room with stainless steel appliances, decorative fireplace, two bedrooms, a 4-piece bath, and upper-level laundry. Unit 2 has a separate lower-level entrance, one bedroom, a stylish kitchen with butcher block counters and subway tile backsplash, a 4-piece bath, and in-suite laundry. Unit 3 includes a bright living room, granite kitchen with walk-out to a BBQ deck and parking, plus three bedrooms and a 4-piece bath across two upper levels. With parking for four cars, this centrally located triplex is within walking distance to the General Hospital, and just minutes from downtown amenities, public transit, GO Stations, McMaster University, hospitals, theatres, breweries, and restaurants. A rare opportunity to own a charming, income-generating property in a prime location! (id:50787)
Property Details
|
MLS® Number
|
40717352 |
|
Property Type
|
Single Family |
|
Amenities Near By
|
Hospital, Park, Public Transit, Schools, Shopping |
|
Equipment Type
|
Water Heater |
|
Features
|
In-law Suite |
|
Parking Space Total
|
4 |
|
Rental Equipment Type
|
Water Heater |
Building
|
Bathroom Total
|
3 |
|
Bedrooms Above Ground
|
4 |
|
Bedrooms Below Ground
|
2 |
|
Bedrooms Total
|
6 |
|
Basement Development
|
Finished |
|
Basement Type
|
Full (finished) |
|
Constructed Date
|
1899 |
|
Construction Style Attachment
|
Detached |
|
Cooling Type
|
Central Air Conditioning |
|
Exterior Finish
|
Brick |
|
Foundation Type
|
Block |
|
Heating Fuel
|
Natural Gas |
|
Heating Type
|
Forced Air |
|
Stories Total
|
3 |
|
Size Interior
|
2152 Sqft |
|
Type
|
House |
|
Utility Water
|
Municipal Water |
Land
|
Acreage
|
No |
|
Land Amenities
|
Hospital, Park, Public Transit, Schools, Shopping |
|
Sewer
|
Municipal Sewage System |
|
Size Depth
|
121 Ft |
|
Size Frontage
|
27 Ft |
|
Size Total Text
|
Under 1/2 Acre |
|
Zoning Description
|
E |
Rooms
| Level |
Type |
Length |
Width |
Dimensions |
|
Second Level |
Bedroom |
|
|
9'6'' x 9'10'' |
|
Second Level |
4pc Bathroom |
|
|
5'3'' x 9'0'' |
|
Second Level |
Bedroom |
|
|
10'5'' x 13'5'' |
|
Second Level |
Bedroom |
|
|
9'10'' x 12'0'' |
|
Third Level |
Bedroom |
|
|
13'7'' x 17'3'' |
|
Basement |
Bedroom |
|
|
9'2'' x 10'11'' |
|
Basement |
4pc Bathroom |
|
|
7'9'' x 7'6'' |
|
Basement |
Bedroom |
|
|
9'2'' x 10'11'' |
|
Basement |
Living Room |
|
|
9'2'' x 16'4'' |
|
Basement |
Kitchen |
|
|
8'1'' x 13'6'' |
|
Main Level |
4pc Bathroom |
|
|
4'3'' x 6'2'' |
|
Main Level |
Kitchen |
|
|
9'0'' x 14'2'' |
|
Main Level |
Living Room |
|
|
11'6'' x 14'2'' |
|
Main Level |
Foyer |
|
|
6'11'' x 15'2'' |
|
Main Level |
Kitchen |
|
|
13'4'' x 6'1'' |
|
Main Level |
Living Room |
|
|
13'4'' x 10'6'' |
https://www.realtor.ca/real-estate/28172027/54-west-avenue-n-hamilton

