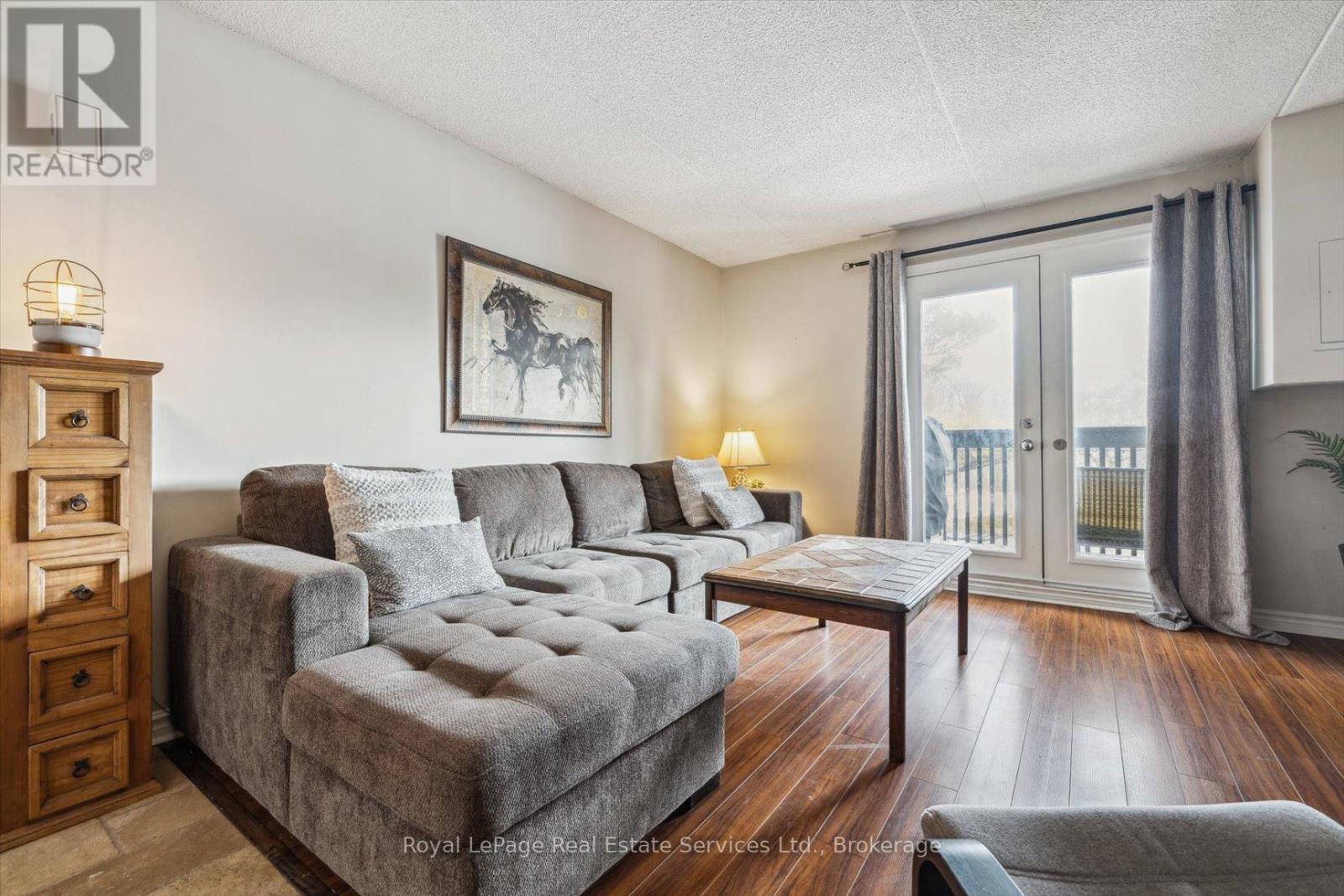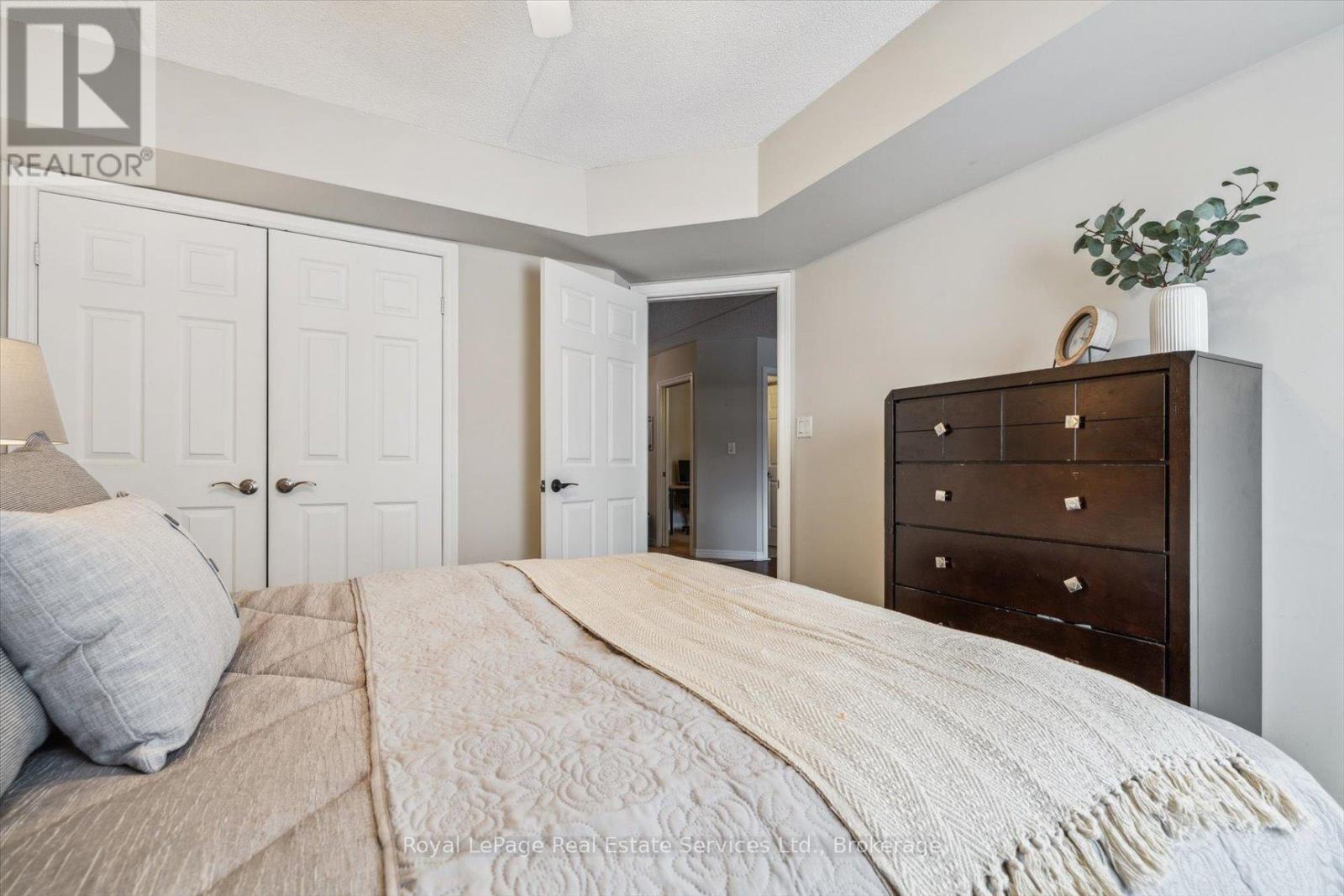207 - 2020 Cleaver Avenue Burlington (Headon), Ontario L7M 4C2
$488,000Maintenance, Common Area Maintenance, Insurance, Parking
$565.04 Monthly
Maintenance, Common Area Maintenance, Insurance, Parking
$565.04 MonthlyWelcome to The Forest Chase Condo Community. This 1-bedroom plus den/bedroom unit that perfectly blends comfort, style, and convenience. Nestled in a picturesque, tree-lined setting, this home offers a tranquil retreat while being close to numerous amenities. Enjoy a well-designed living space with an open floor plan and abundant natural light. A cozy bright bedroom complemented by an added versatile den ideal for an office, bedroom, dining or guest space. Whatever suits your lifestyle. Surrounded by lush greenery, offering peaceful views and a serene atmosphere. This Prime Location is conveniently located near shopping, dining, parks, trails and transportation options. This condo is move-in ready and waiting for you. Don't miss out on this incredible opportunity. (id:50787)
Property Details
| MLS® Number | W12084779 |
| Property Type | Single Family |
| Community Name | Headon |
| Community Features | Pet Restrictions |
| Features | Balcony, In Suite Laundry |
| Parking Space Total | 1 |
Building
| Bathroom Total | 1 |
| Bedrooms Above Ground | 1 |
| Bedrooms Below Ground | 1 |
| Bedrooms Total | 2 |
| Amenities | Storage - Locker |
| Appliances | Water Heater, Blinds, Dishwasher, Dryer, Stove, Washer, Refrigerator |
| Cooling Type | Central Air Conditioning |
| Exterior Finish | Aluminum Siding, Brick |
| Heating Type | Forced Air |
| Size Interior | 700 - 799 Sqft |
| Type | Apartment |
Parking
| Underground | |
| Garage |
Land
| Acreage | No |
Rooms
| Level | Type | Length | Width | Dimensions |
|---|---|---|---|---|
| Main Level | Living Room | 5.28 m | 3.94 m | 5.28 m x 3.94 m |
| Main Level | Kitchen | 3.43 m | 2.59 m | 3.43 m x 2.59 m |
| Main Level | Primary Bedroom | 3.96 m | 3.3 m | 3.96 m x 3.3 m |
| Main Level | Den | 3.02 m | 2.69 m | 3.02 m x 2.69 m |
| Main Level | Laundry Room | 1.55 m | 0.76 m | 1.55 m x 0.76 m |
| Main Level | Bathroom | 2.67 m | 1.83 m | 2.67 m x 1.83 m |
https://www.realtor.ca/real-estate/28171931/207-2020-cleaver-avenue-burlington-headon-headon





























