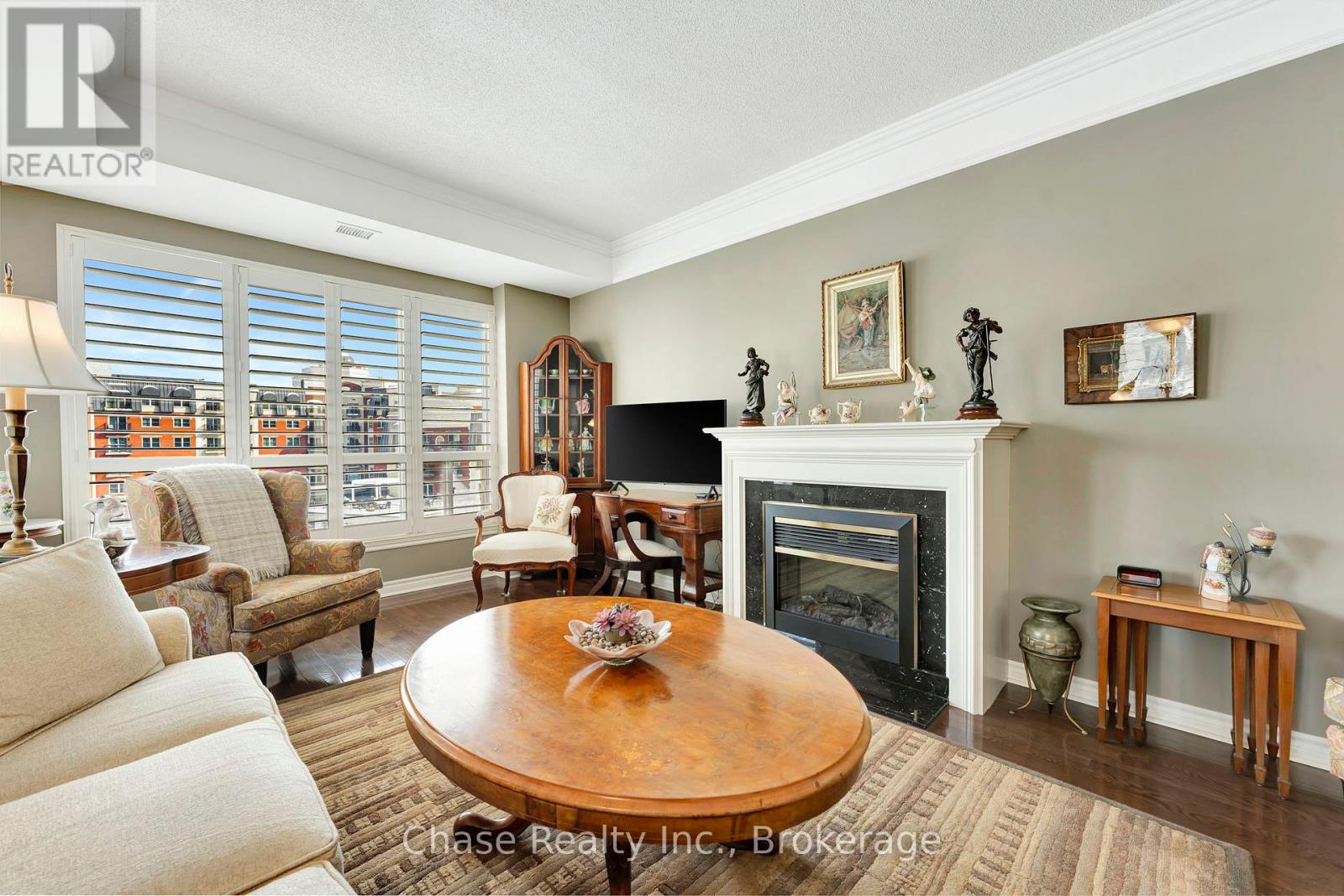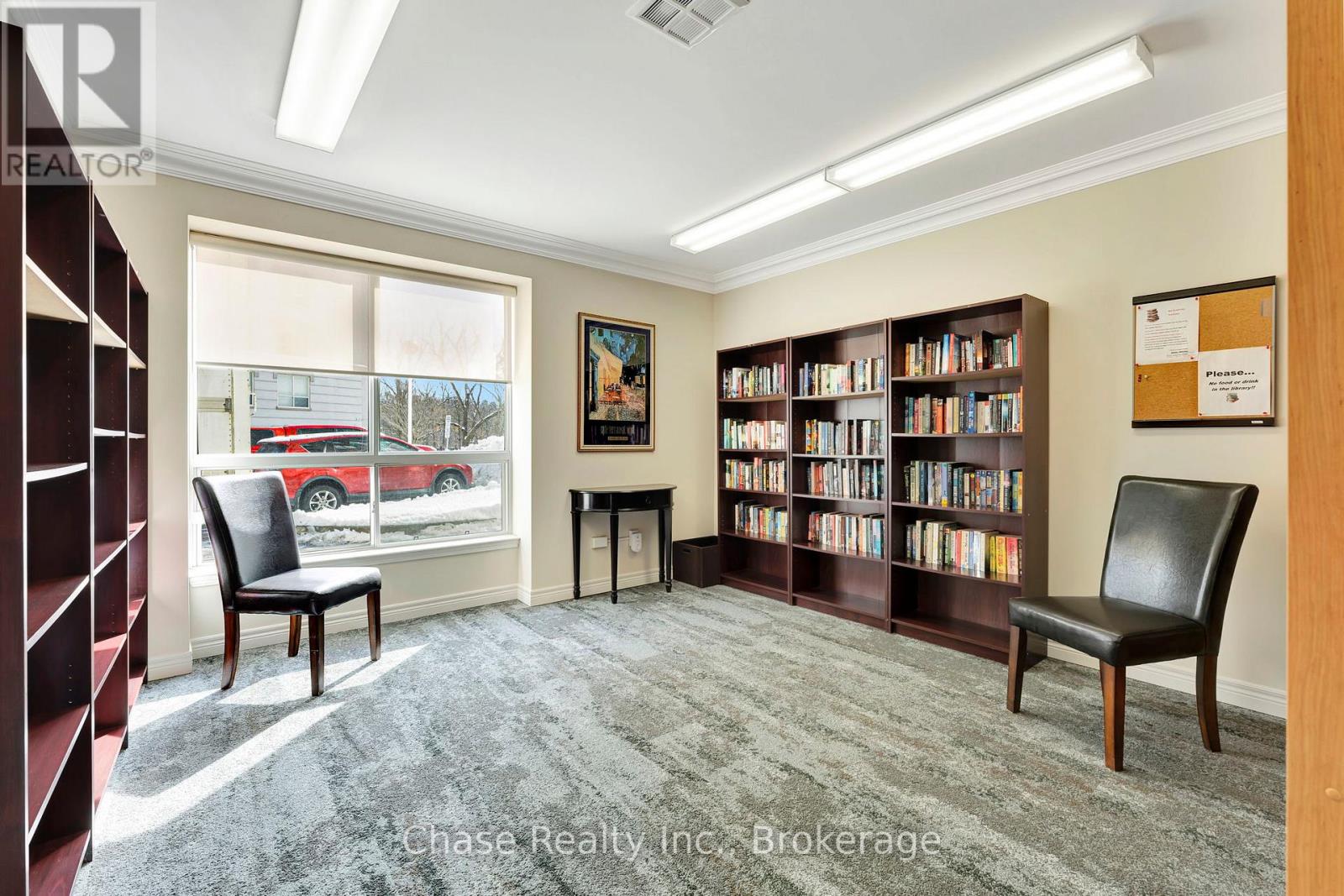402 - 2000 Creekside Drive Hamilton (Dundas), Ontario L9H 7S7
$999,999Maintenance, Insurance, Common Area Maintenance, Heat, Water, Parking
$961 Monthly
Maintenance, Insurance, Common Area Maintenance, Heat, Water, Parking
$961 MonthlyWelcome to this elegant 2-Bedroom + Den Condo in the Heart of Dundas. 2000 Creekside Drive, Unit 402 is a bright and spacious 2-bedroom + den, 2-bathroom condo in the highly sought-after Creekside community of Dundas. This beautifully designed suite offers an open-concept layout with large windows, allowing for plenty of natural light and scenic views.The large kitchen features quality cabinetry, ample counter space, and breakfast nook , perfect for casual dining. The living and dining area is ideal for entertaining, with a walkout to a private balcony, where you can enjoy the many views of the surrounding area.The primary bedroom is generously sized with a walk-in closet and a 4-piece ensuite bath. The second bedroom offers versatility, perfect for guests or a home office. A separate den provides additional space, ideal for a study or hobby room.This well-maintained building offers fantastic amenities, including a party room, fitness center, and guest suite. Conveniently located in the heart of downtown Dundas, youre just steps from shops, restaurants, grocery store, parks, and trails, with easy access to transit and major highways.This unit Includes 1 underground parking space and a storage locker. A rare opportunity to enjoy luxury condo living in a prime Dundas location! (id:50787)
Property Details
| MLS® Number | X12073965 |
| Property Type | Single Family |
| Community Name | Dundas |
| Community Features | Pet Restrictions |
| Features | In Suite Laundry, Guest Suite |
| Parking Space Total | 1 |
Building
| Bathroom Total | 2 |
| Bedrooms Above Ground | 2 |
| Bedrooms Total | 2 |
| Age | 16 To 30 Years |
| Amenities | Car Wash, Exercise Centre, Party Room, Fireplace(s), Storage - Locker |
| Appliances | Intercom, Dryer, Stove, Washer, Refrigerator |
| Cooling Type | Wall Unit |
| Exterior Finish | Stucco |
| Fireplace Present | Yes |
| Fireplace Total | 1 |
| Foundation Type | Poured Concrete |
| Heating Fuel | Natural Gas |
| Heating Type | Forced Air |
| Size Interior | 1400 - 1599 Sqft |
| Type | Apartment |
Parking
| Underground | |
| Garage |
Land
| Acreage | No |
| Zoning Description | Rm4/s-82 |
Rooms
| Level | Type | Length | Width | Dimensions |
|---|---|---|---|---|
| Main Level | Primary Bedroom | 7.77 m | 3.77 m | 7.77 m x 3.77 m |
| Main Level | Bedroom 2 | 4.02 m | 2.98 m | 4.02 m x 2.98 m |
| Main Level | Den | 3.44 m | 2.62 m | 3.44 m x 2.62 m |
| Main Level | Kitchen | 6.15 m | 5.77 m | 6.15 m x 5.77 m |
| Main Level | Living Room | 7.3 m | 4.49 m | 7.3 m x 4.49 m |
| Main Level | Dining Room | 4.27 m | 2.88 m | 4.27 m x 2.88 m |
| Main Level | Bathroom | 4.81 m | 2.73 m | 4.81 m x 2.73 m |
| Main Level | Laundry Room | 1.7 m | 1.6 m | 1.7 m x 1.6 m |
https://www.realtor.ca/real-estate/28147830/402-2000-creekside-drive-hamilton-dundas-dundas









































