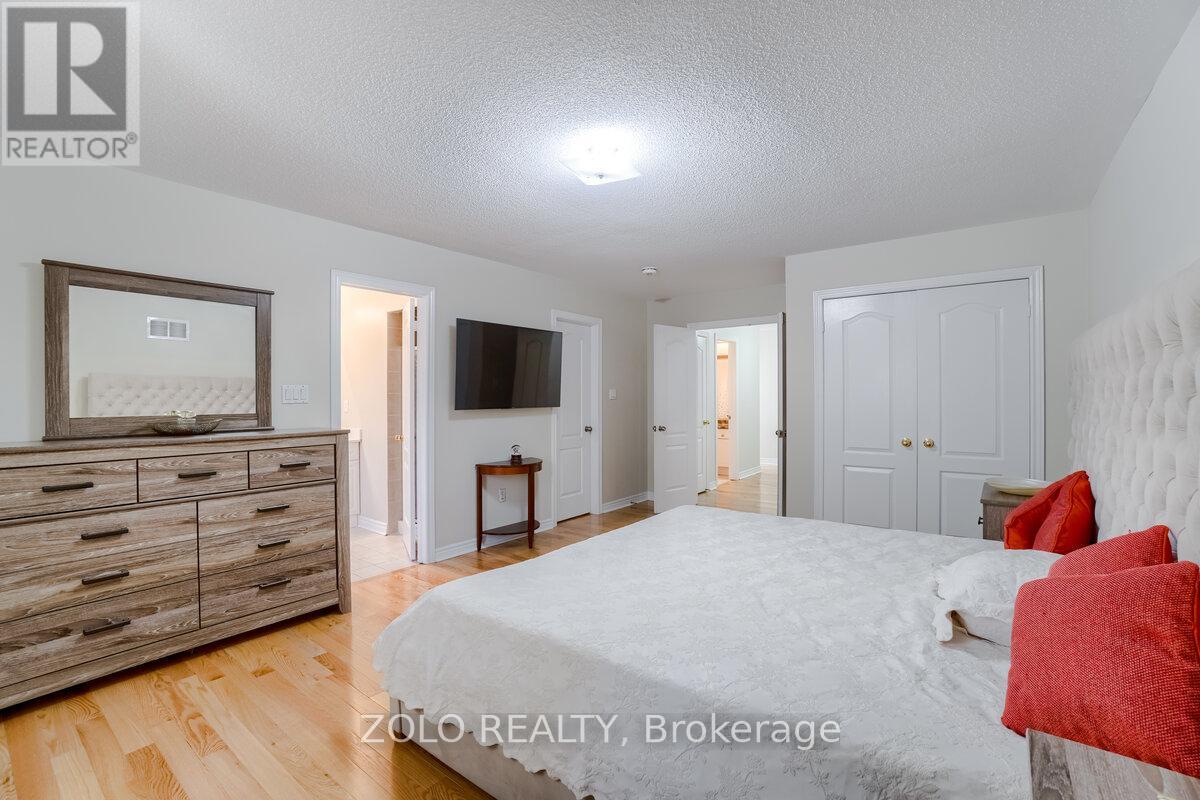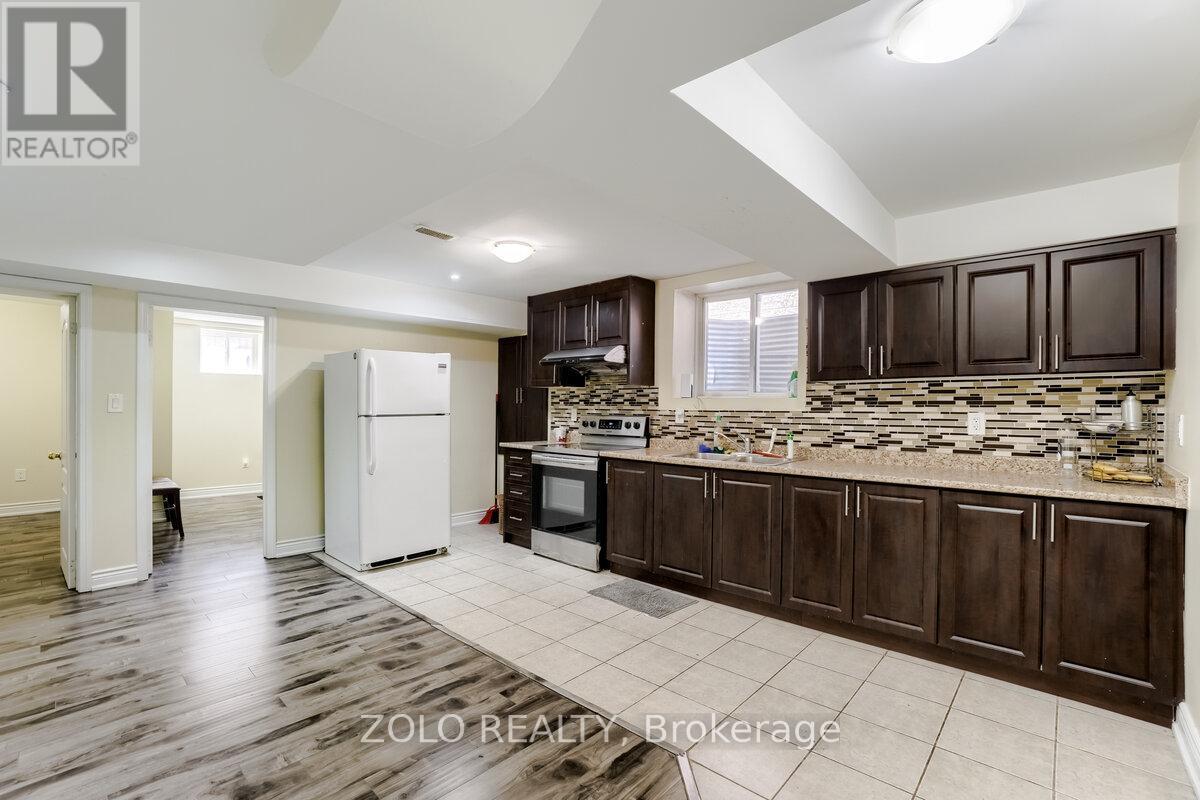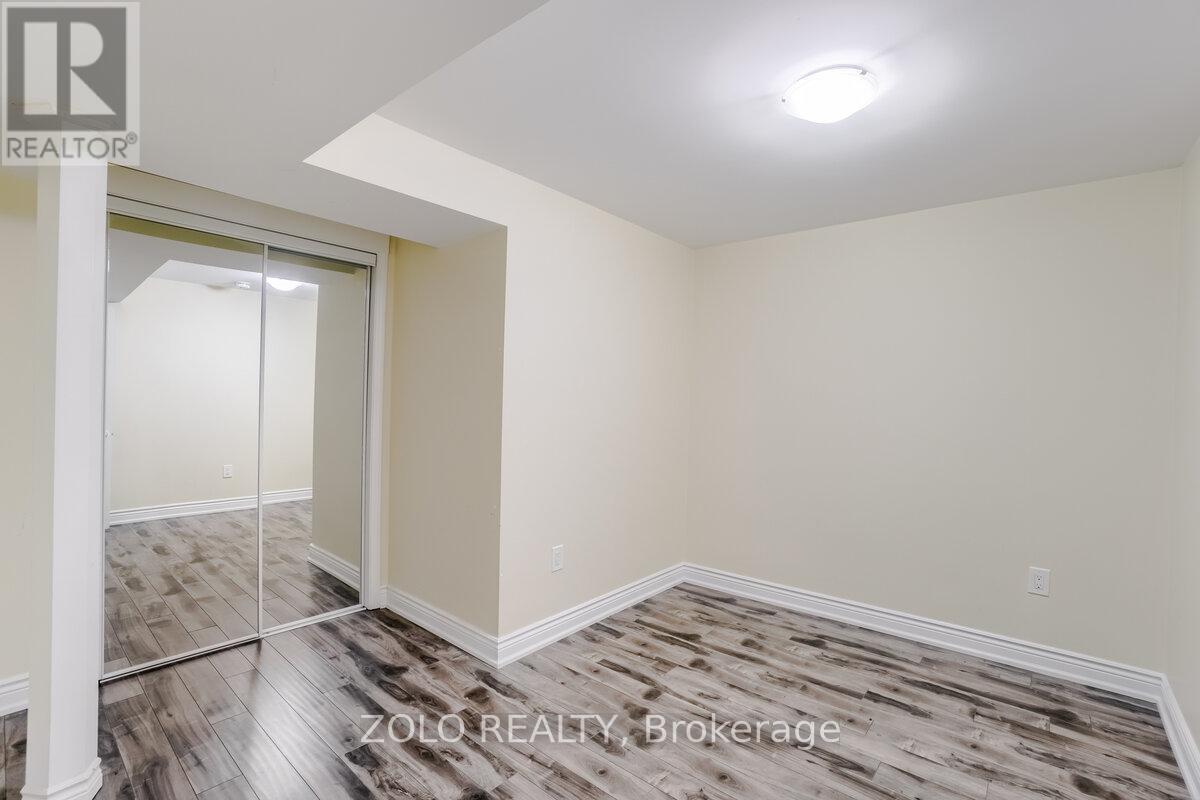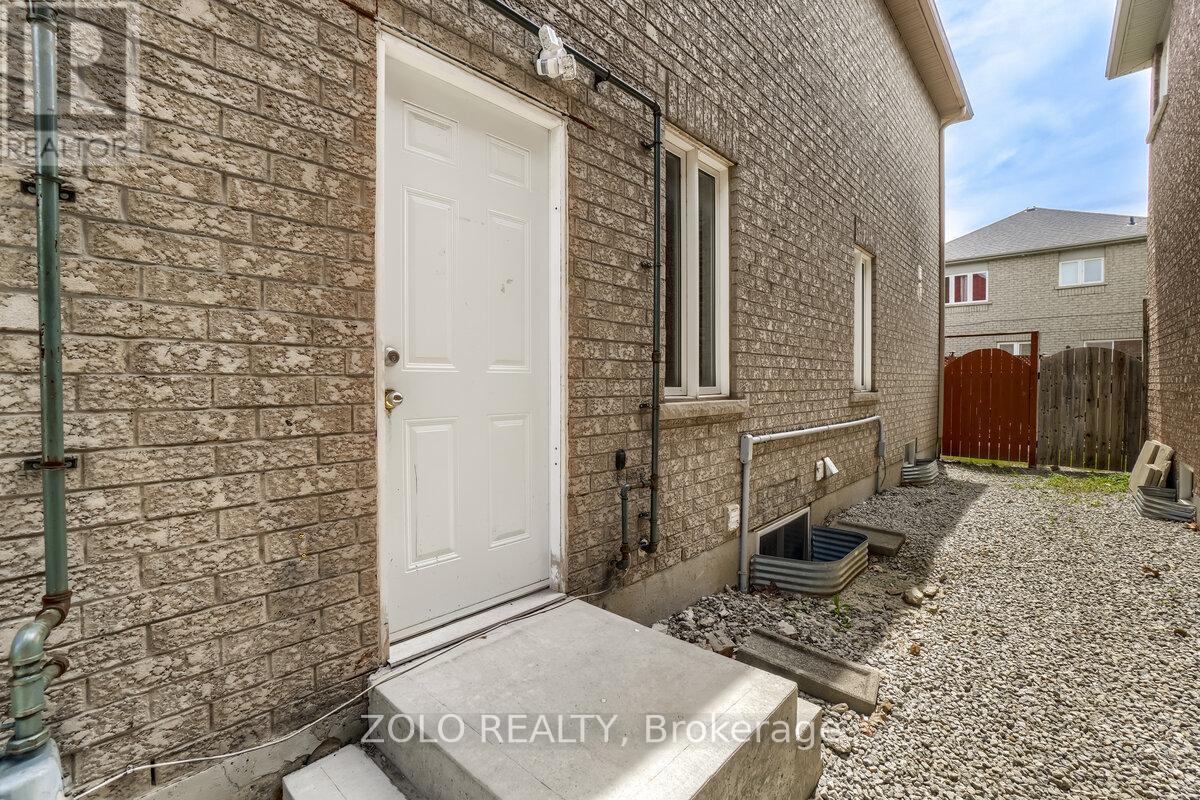6 Bedroom
5 Bathroom
2500 - 3000 sqft
Fireplace
Central Air Conditioning
Forced Air
$1,299,900
Fabulous 4 Bedrooms and 5 Washroom house with 2 Bedrooms *LEGAL BASEMENT* Rented For $1800. Premium 41 Feet lot with Amazing Layout having Spacious Living & Dining area & Separate Family Room with Gas Fireplace, 9Ft Ceiling on Main Floor, Crown Molding, Pot Lights, Upgraded Kitchen with Built-In Appliances, Quartz countertop & Quartz backsplash. Freshly Painted. Carpet Free house with Hardwood on Main & 2nd Level, 3 Full Washrooms On 2nd Floor. Extended Driveway, No Sidewalk & Garage entrance. Basement has with Separate Entrance separate Laundry .EXTRAS** All Existing Appliances Including Fridge (2), Stove (2), B/I Dishwasher, Washer (2),Dryer (2) , A/C. All Existing Light Fixtures, All Window Coverings & Blinds (id:50787)
Property Details
|
MLS® Number
|
W12075445 |
|
Property Type
|
Single Family |
|
Community Name
|
Fletcher's Meadow |
|
Amenities Near By
|
Park, Place Of Worship, Schools, Public Transit |
|
Community Features
|
Community Centre |
|
Equipment Type
|
None |
|
Features
|
Carpet Free |
|
Parking Space Total
|
6 |
|
Rental Equipment Type
|
None |
Building
|
Bathroom Total
|
5 |
|
Bedrooms Above Ground
|
4 |
|
Bedrooms Below Ground
|
2 |
|
Bedrooms Total
|
6 |
|
Age
|
16 To 30 Years |
|
Amenities
|
Fireplace(s) |
|
Appliances
|
Garage Door Opener Remote(s), Central Vacuum, Water Heater, Dishwasher, Dryer, Two Stoves, Two Washers, Two Refrigerators |
|
Basement Development
|
Finished |
|
Basement Features
|
Separate Entrance |
|
Basement Type
|
N/a (finished) |
|
Construction Style Attachment
|
Detached |
|
Cooling Type
|
Central Air Conditioning |
|
Exterior Finish
|
Brick |
|
Fire Protection
|
Smoke Detectors |
|
Fireplace Present
|
Yes |
|
Fireplace Total
|
1 |
|
Flooring Type
|
Hardwood, Laminate, Ceramic |
|
Foundation Type
|
Block |
|
Half Bath Total
|
1 |
|
Heating Fuel
|
Natural Gas |
|
Heating Type
|
Forced Air |
|
Stories Total
|
2 |
|
Size Interior
|
2500 - 3000 Sqft |
|
Type
|
House |
|
Utility Water
|
Municipal Water |
Parking
Land
|
Acreage
|
No |
|
Fence Type
|
Fenced Yard |
|
Land Amenities
|
Park, Place Of Worship, Schools, Public Transit |
|
Sewer
|
Sanitary Sewer |
|
Size Depth
|
85 Ft ,3 In |
|
Size Frontage
|
41 Ft |
|
Size Irregular
|
41 X 85.3 Ft |
|
Size Total Text
|
41 X 85.3 Ft |
Rooms
| Level |
Type |
Length |
Width |
Dimensions |
|
Second Level |
Primary Bedroom |
4.9 m |
3.96 m |
4.9 m x 3.96 m |
|
Second Level |
Bedroom 2 |
4.9 m |
3.9 m |
4.9 m x 3.9 m |
|
Second Level |
Bedroom 3 |
4.39 m |
3.96 m |
4.39 m x 3.96 m |
|
Second Level |
Bedroom 4 |
2.86 m |
2.7 m |
2.86 m x 2.7 m |
|
Basement |
Living Room |
|
|
Measurements not available |
|
Basement |
Bedroom |
|
|
Measurements not available |
|
Basement |
Bedroom 2 |
|
|
Measurements not available |
|
Basement |
Kitchen |
|
|
Measurements not available |
|
Main Level |
Living Room |
5.85 m |
5.48 m |
5.85 m x 5.48 m |
|
Main Level |
Dining Room |
5.85 m |
5.48 m |
5.85 m x 5.48 m |
|
Main Level |
Family Room |
5.01 m |
3.96 m |
5.01 m x 3.96 m |
|
Main Level |
Kitchen |
5.97 m |
3.29 m |
5.97 m x 3.29 m |
|
Main Level |
Eating Area |
5.97 m |
3.2 m |
5.97 m x 3.2 m |
Utilities
|
Cable
|
Available |
|
Sewer
|
Installed |
https://www.realtor.ca/real-estate/28151176/21-sir-jacobs-crescent-brampton-fletchers-meadow-fletchers-meadow










































