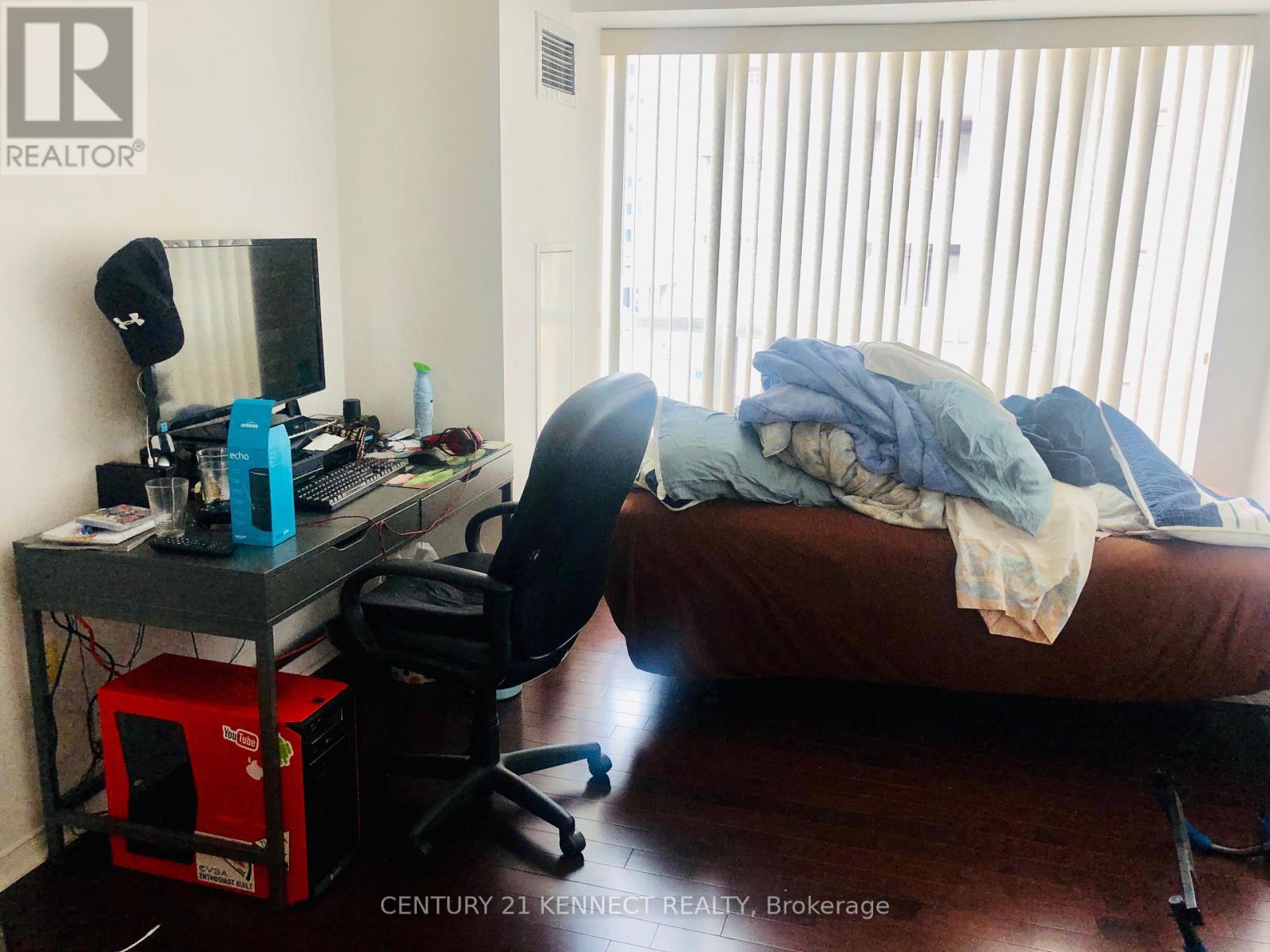2 Bedroom
2 Bathroom
1000 - 1199 sqft
Central Air Conditioning
Forced Air
$3,400 Monthly
Rarely Available Over 1000 Sq Ft 2 Beds 2 Baths In The Heart Of Toronto. Spacious Layout -Split 2 Bed Floorplan. Unit Includes All Utilities. Hardwood Floors Throughout, Master Has Sizable Walk-In Closet, Ensuite Storage, Balcony, Parking. 24 Hrs Concierge/Security, Great Amenities & Plenty Of Visitor Parking, Walk To Subway, Hospitals, Eaton Centre, University Of Toronto, Ryerson, Dundas Square. (id:50787)
Property Details
|
MLS® Number
|
C11959395 |
|
Property Type
|
Single Family |
|
Neigbourhood
|
South Core |
|
Community Name
|
Bay Street Corridor |
|
Amenities Near By
|
Schools, Public Transit, Park, Hospital |
|
Community Features
|
Pet Restrictions |
|
Features
|
Balcony |
|
Parking Space Total
|
1 |
|
View Type
|
View |
Building
|
Bathroom Total
|
2 |
|
Bedrooms Above Ground
|
2 |
|
Bedrooms Total
|
2 |
|
Amenities
|
Visitor Parking, Exercise Centre, Security/concierge, Storage - Locker |
|
Cooling Type
|
Central Air Conditioning |
|
Exterior Finish
|
Brick |
|
Fire Protection
|
Security Guard |
|
Flooring Type
|
Hardwood, Tile |
|
Heating Fuel
|
Natural Gas |
|
Heating Type
|
Forced Air |
|
Size Interior
|
1000 - 1199 Sqft |
|
Type
|
Apartment |
Parking
Land
|
Acreage
|
No |
|
Land Amenities
|
Schools, Public Transit, Park, Hospital |
Rooms
| Level |
Type |
Length |
Width |
Dimensions |
|
Flat |
Living Room |
3.78 m |
3.18 m |
3.78 m x 3.18 m |
|
Flat |
Dining Room |
4.17 m |
2.93 m |
4.17 m x 2.93 m |
|
Flat |
Kitchen |
2.58 m |
2.42 m |
2.58 m x 2.42 m |
|
Flat |
Primary Bedroom |
4.24 m |
3.03 m |
4.24 m x 3.03 m |
|
Flat |
Bedroom 2 |
3.64 m |
2.73 m |
3.64 m x 2.73 m |
https://www.realtor.ca/real-estate/27884861/606-889-bay-street-toronto-bay-street-corridor-bay-street-corridor












