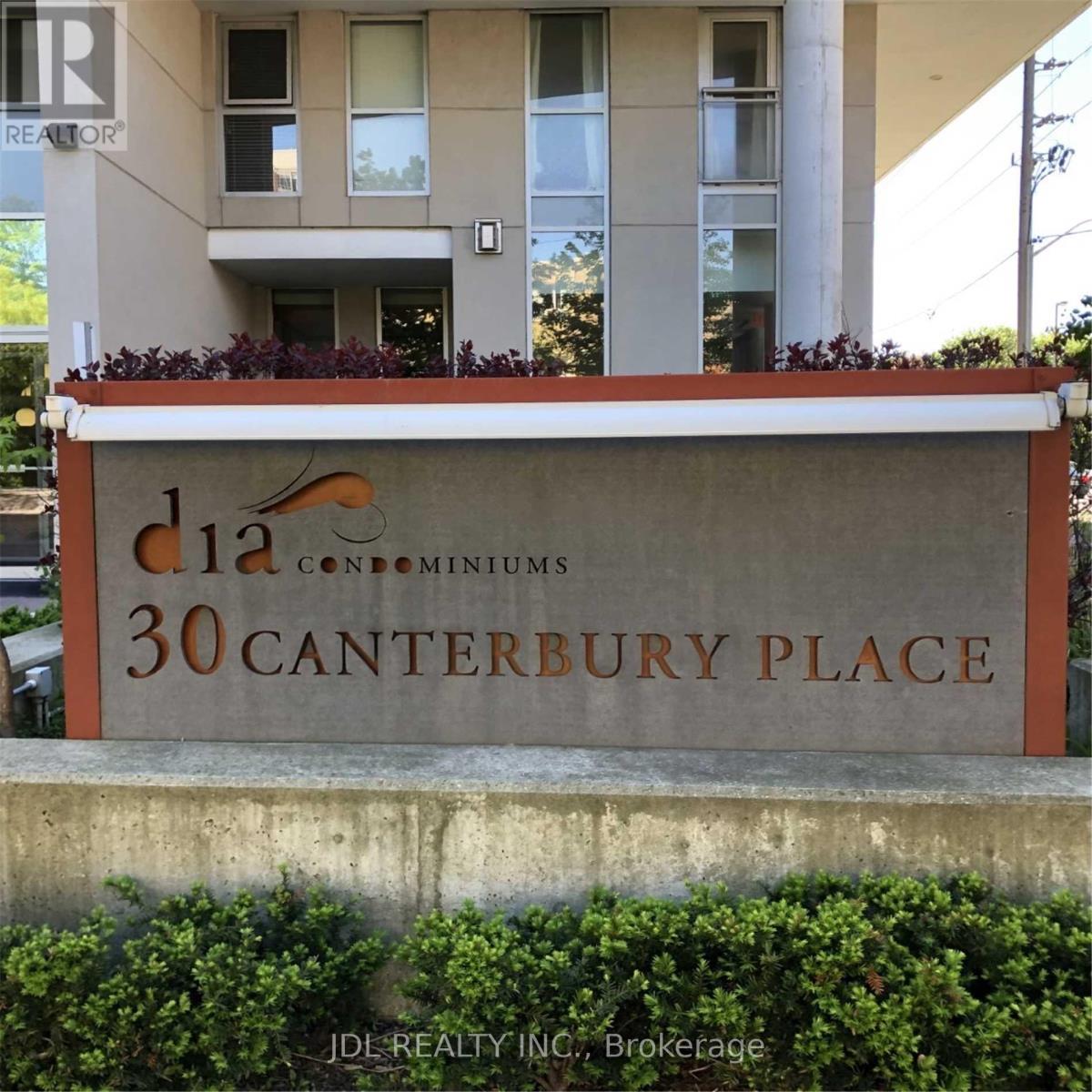2 Bedroom
2 Bathroom
700 - 799 sqft
Central Air Conditioning
Forced Air
$2,750 Monthly
Absolutely Stunning Suite With Magnificent East Views Of The City! Soaring 9' Ceilings With Floor To Ceiling Windows. Maple Cabinets & Granite Counters In Kitchen And Bathrooms, Marble Floors In Ensuite, Engineered Hardwood Throughout, Great Location, Steps To Ttc Buses/Subway, North York Centre, Schools, Grocery Stores, Restaurants, Bars, Shops, Hi End Closet Organizers. Top-Of-The-Line Custom Double Closet In Primary Bedroom. (id:50787)
Property Details
|
MLS® Number
|
C12043575 |
|
Property Type
|
Single Family |
|
Community Name
|
Willowdale West |
|
Community Features
|
Pet Restrictions |
|
Features
|
Balcony |
|
Parking Space Total
|
1 |
Building
|
Bathroom Total
|
2 |
|
Bedrooms Above Ground
|
2 |
|
Bedrooms Total
|
2 |
|
Amenities
|
Storage - Locker |
|
Appliances
|
Dryer, Stove, Washer, Refrigerator |
|
Cooling Type
|
Central Air Conditioning |
|
Exterior Finish
|
Concrete |
|
Flooring Type
|
Laminate |
|
Heating Fuel
|
Natural Gas |
|
Heating Type
|
Forced Air |
|
Size Interior
|
700 - 799 Sqft |
|
Type
|
Apartment |
Parking
Land
Rooms
| Level |
Type |
Length |
Width |
Dimensions |
|
Flat |
Living Room |
6.68 m |
3.78 m |
6.68 m x 3.78 m |
|
Flat |
Dining Room |
6.68 m |
3.78 m |
6.68 m x 3.78 m |
|
Flat |
Kitchen |
3.58 m |
2.58 m |
3.58 m x 2.58 m |
|
Flat |
Primary Bedroom |
4.55 m |
2.75 m |
4.55 m x 2.75 m |
|
Flat |
Bedroom 2 |
3.12 m |
2.65 m |
3.12 m x 2.65 m |
https://www.realtor.ca/real-estate/28078535/1206-30-canterburry-plaza-toronto-willowdale-west-willowdale-west


















