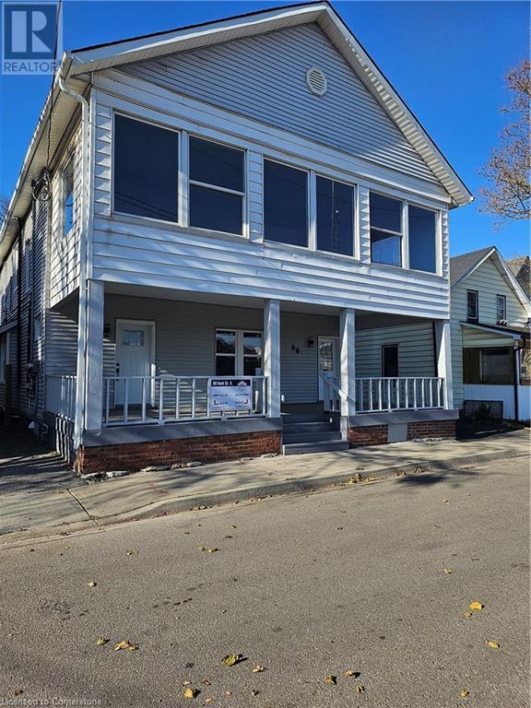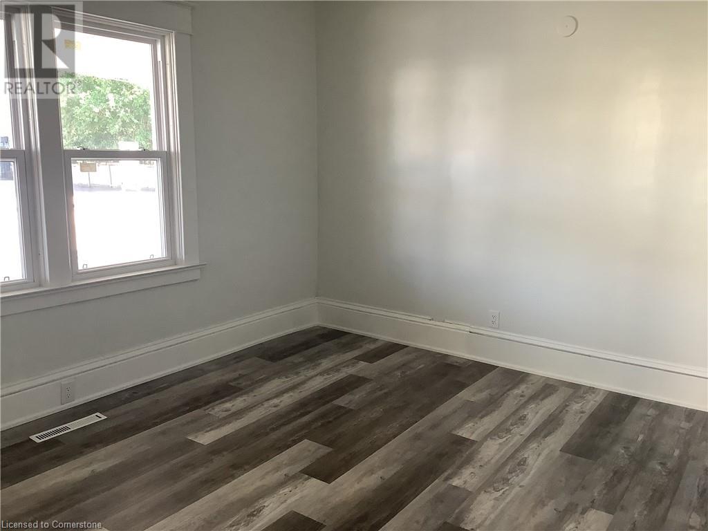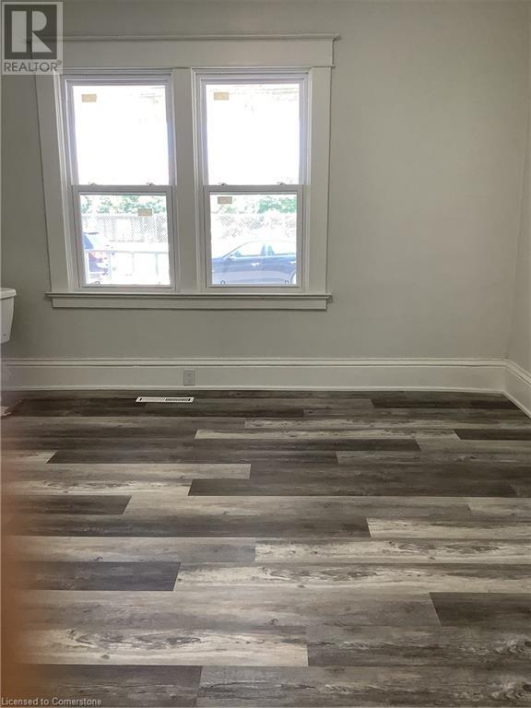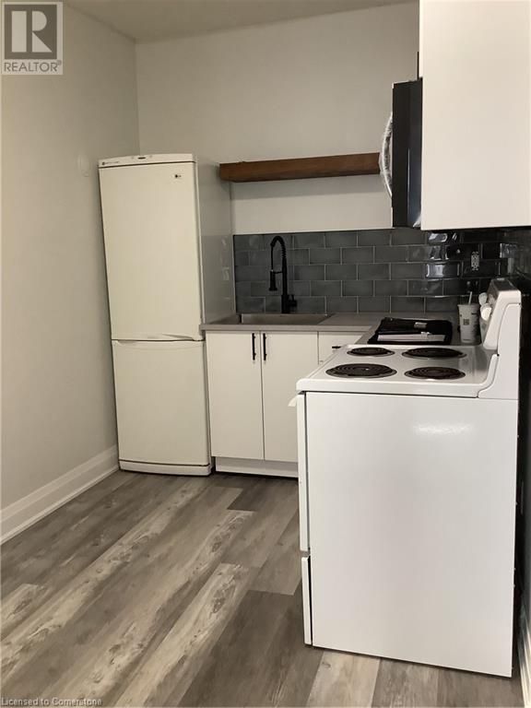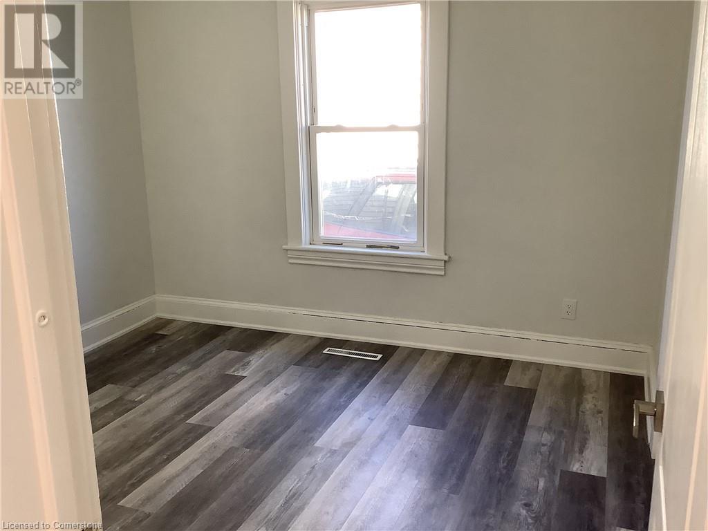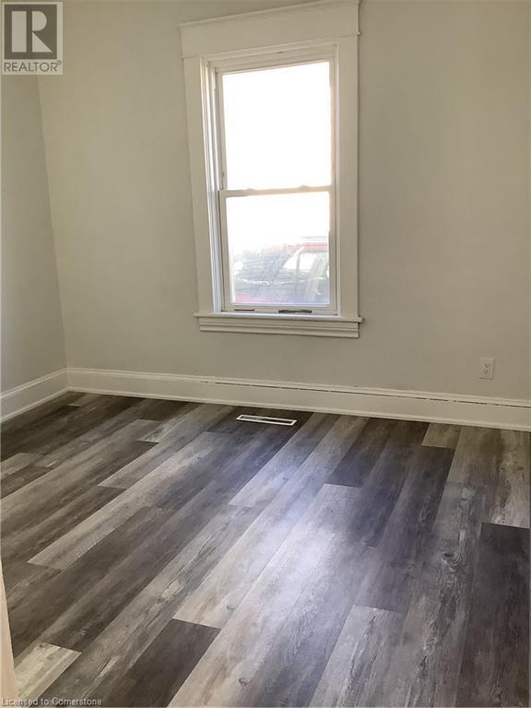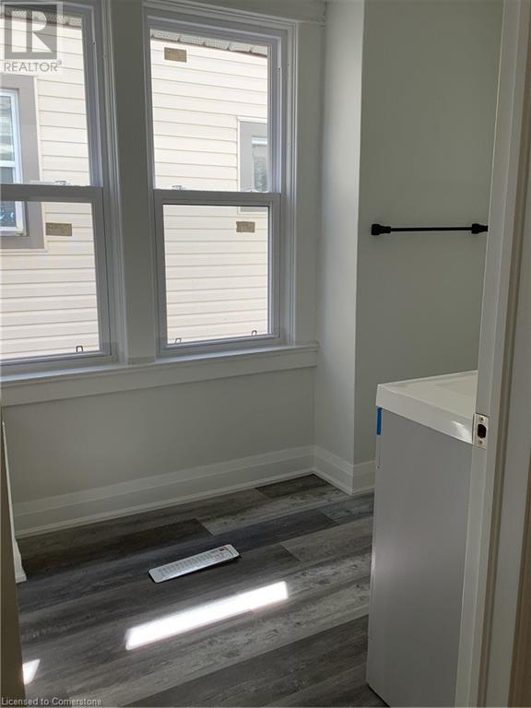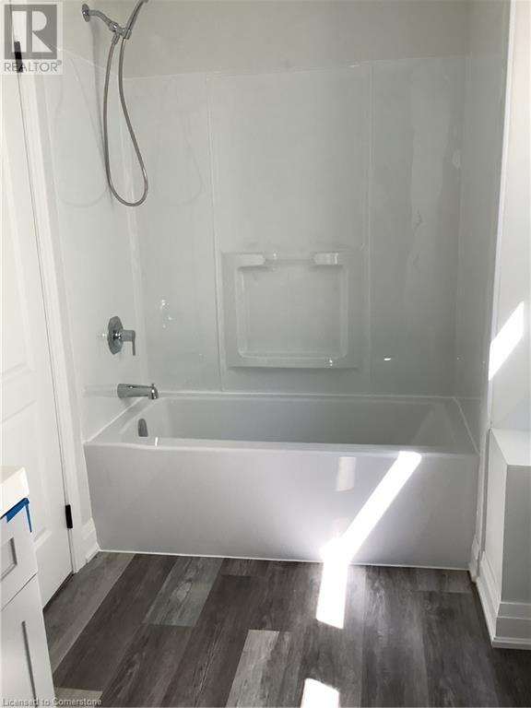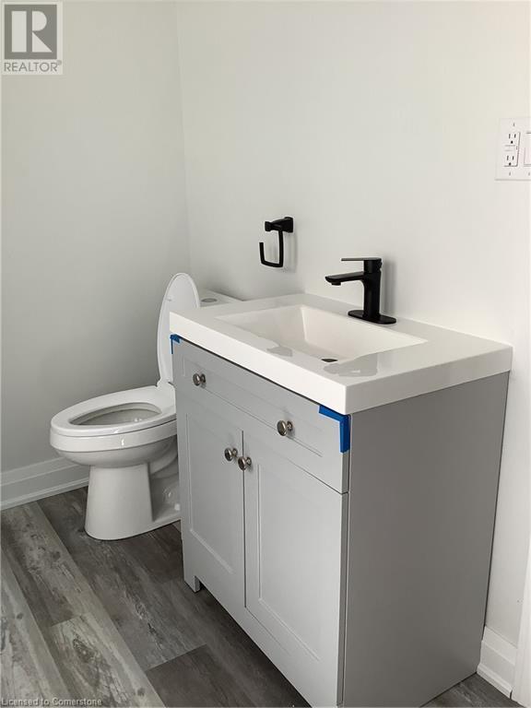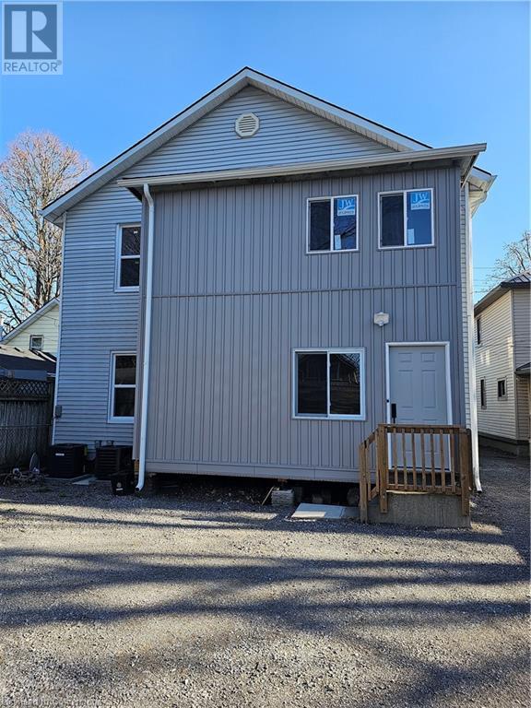1 Bedroom
1 Bathroom
500 sqft
Central Air Conditioning
Forced Air
$1,825 Monthly
ALL INCLUSIVE, except for internet and cable!!! Welcome to this exquisite 1-bedroom, 1-bathroom main floor residence in a charming house. This well-maintained property seamlessly combines comfort and convenience, boasting spacious rooms suitable for various purposes, whether it's a home office, a cozy living room, or an elegant dining area. Rent covers all utilities, ensuring a hassle-free living experience and simplifying your budgeting process. Enjoy a sense of privacy and tranquility on the main floor, complemented by a covered porch that extends your living space outdoors. The property's strategic location provides easy access to local amenities, schools, and transportation options, enhancing its overall convenience. This is a unique opportunity to make this beautiful main floor your new home. Contact us today to schedule a viewing and explore the spacious and comfortable living experience that awaits you! Please note, we are seeking AAA tenants to ensure a harmonious living environment. (id:50787)
Property Details
|
MLS® Number
|
40707715 |
|
Property Type
|
Single Family |
|
Amenities Near By
|
Public Transit, Schools |
|
Community Features
|
Community Centre |
Building
|
Bathroom Total
|
1 |
|
Bedrooms Above Ground
|
1 |
|
Bedrooms Total
|
1 |
|
Appliances
|
Dishwasher, Refrigerator, Stove, Microwave Built-in |
|
Basement Type
|
None |
|
Constructed Date
|
1925 |
|
Construction Style Attachment
|
Detached |
|
Cooling Type
|
Central Air Conditioning |
|
Exterior Finish
|
Vinyl Siding |
|
Foundation Type
|
Block |
|
Heating Fuel
|
Natural Gas |
|
Heating Type
|
Forced Air |
|
Stories Total
|
1 |
|
Size Interior
|
500 Sqft |
|
Type
|
House |
|
Utility Water
|
Municipal Water |
Parking
Land
|
Acreage
|
No |
|
Land Amenities
|
Public Transit, Schools |
|
Sewer
|
Municipal Sewage System |
|
Size Depth
|
97 Ft |
|
Size Frontage
|
38 Ft |
|
Size Total Text
|
Under 1/2 Acre |
|
Zoning Description
|
1 |
Rooms
| Level |
Type |
Length |
Width |
Dimensions |
|
Main Level |
4pc Bathroom |
|
|
11'6'' x 5' |
|
Main Level |
Primary Bedroom |
|
|
11'4'' x 10'10'' |
|
Main Level |
Kitchen |
|
|
12'10'' x 7'4'' |
|
Main Level |
Family Room |
|
|
14'7'' x 12'5'' |
|
Main Level |
Foyer |
|
|
9'1'' x 5'10'' |
https://www.realtor.ca/real-estate/28042854/90-kent-st-s-street-s-unit-1-simcoe

