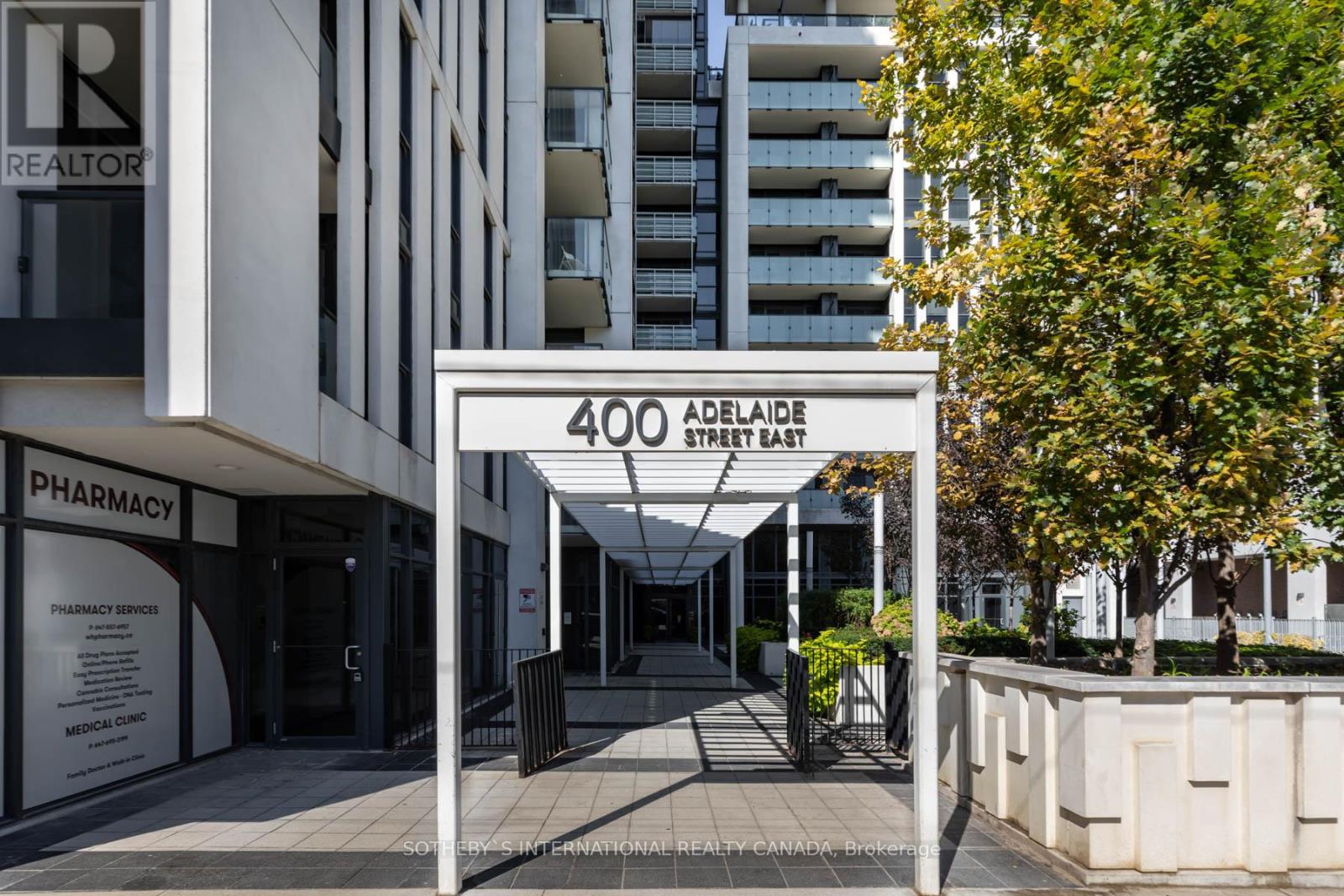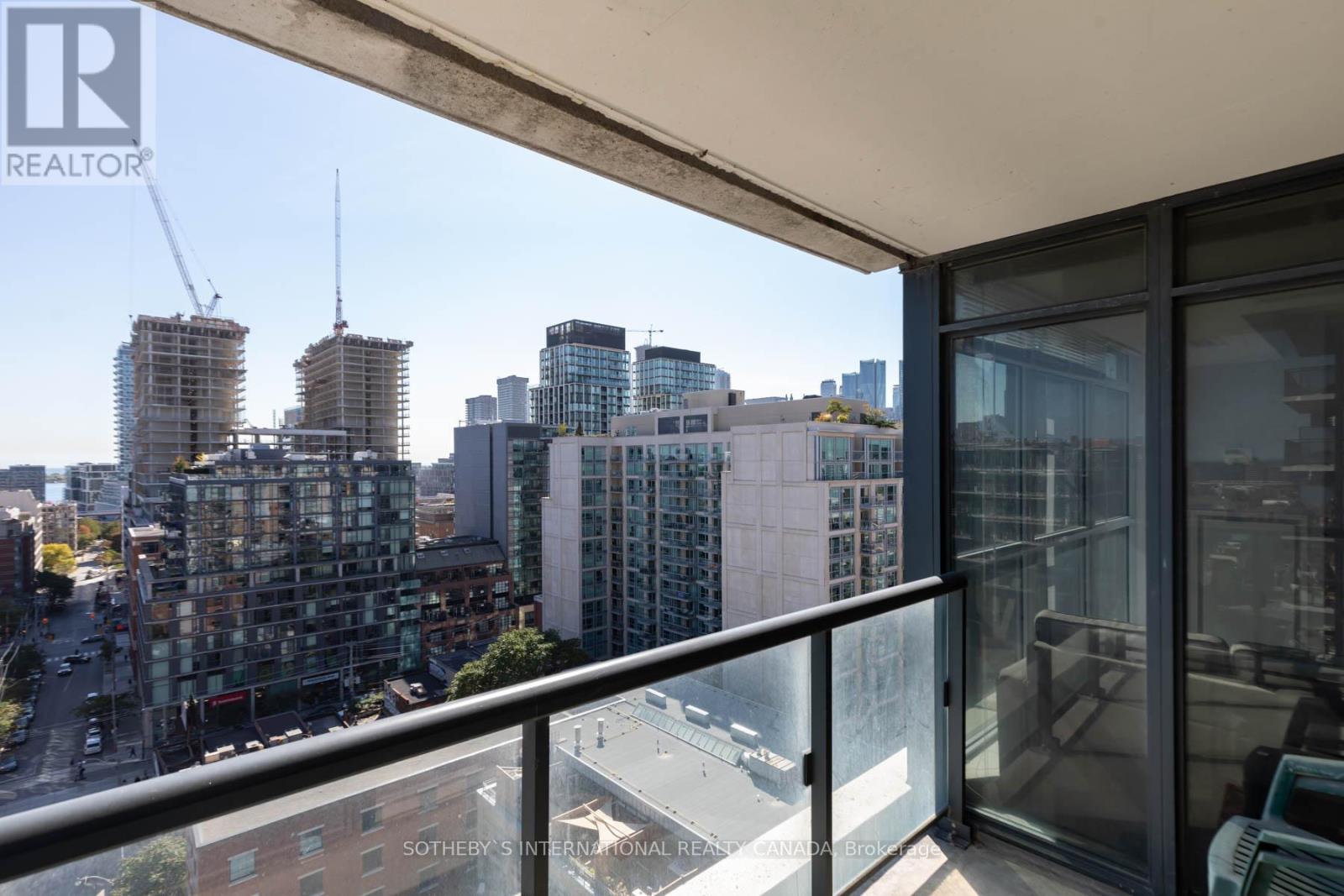2 Bedroom
2 Bathroom
800 - 899 sqft
Central Air Conditioning
Forced Air
$3,400 Monthly
May 15th Occupancy. Split Bedroom Plan. South East Views. Open Concept Kitchen With Walkout To Balcony. Preferred Corner Suite, Extensive Windows Offering Lots Of Natural Light. Includes Parking & Locker. Minutes To Financial District, St Lawerence Market, T T C / Subway/ Path/ Union Station, Hospitals, Easy Access To D V P & Gardiner Expressway. Amazing Location: Bike Score 98, Transit Score 100, Walk Score 95! (id:50787)
Property Details
|
MLS® Number
|
C12028400 |
|
Property Type
|
Single Family |
|
Community Name
|
Church-Yonge Corridor |
|
Community Features
|
Pets Not Allowed |
|
Features
|
Balcony |
|
Parking Space Total
|
1 |
Building
|
Bathroom Total
|
2 |
|
Bedrooms Above Ground
|
2 |
|
Bedrooms Total
|
2 |
|
Amenities
|
Security/concierge, Exercise Centre, Party Room, Visitor Parking, Storage - Locker |
|
Appliances
|
Blinds, Cooktop, Dishwasher, Dryer, Microwave, Stove, Washer, Window Coverings, Refrigerator |
|
Cooling Type
|
Central Air Conditioning |
|
Exterior Finish
|
Concrete |
|
Heating Fuel
|
Electric |
|
Heating Type
|
Forced Air |
|
Size Interior
|
800 - 899 Sqft |
|
Type
|
Apartment |
Parking
Land
Rooms
| Level |
Type |
Length |
Width |
Dimensions |
|
Flat |
Living Room |
3.65 m |
3.05 m |
3.65 m x 3.05 m |
|
Flat |
Dining Room |
|
|
Measurements not available |
|
Flat |
Kitchen |
3.05 m |
3.05 m |
3.05 m x 3.05 m |
|
Flat |
Primary Bedroom |
3.84 m |
3.05 m |
3.84 m x 3.05 m |
|
Flat |
Bedroom 2 |
2.83 m |
2.77 m |
2.83 m x 2.77 m |
https://www.realtor.ca/real-estate/28044603/1904-400-adelaide-street-e-toronto-church-yonge-corridor-church-yonge-corridor



























