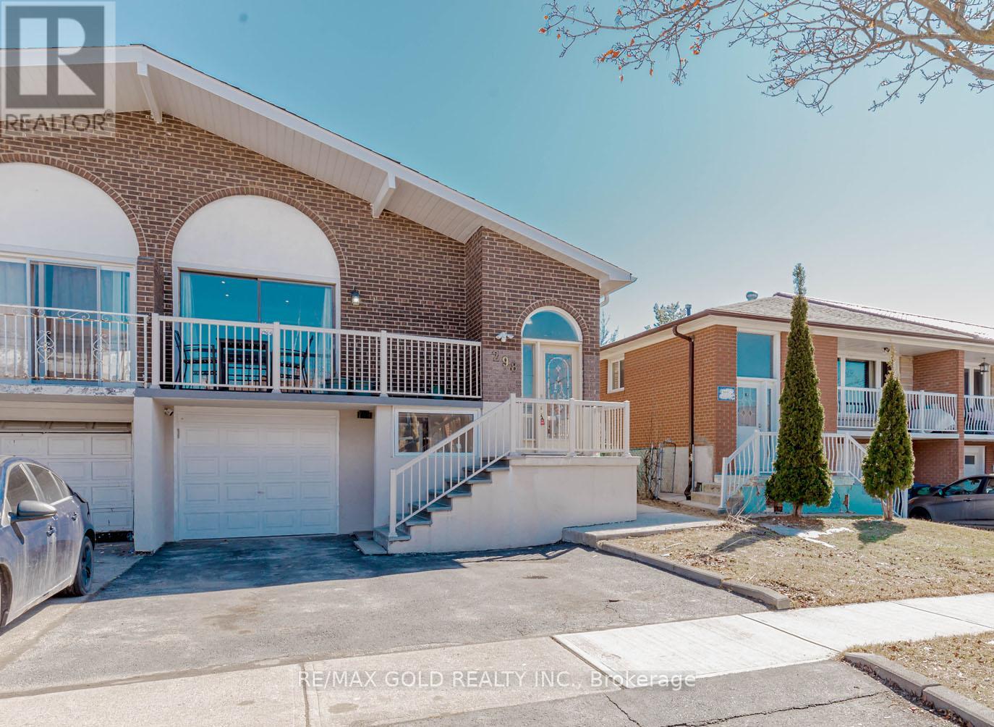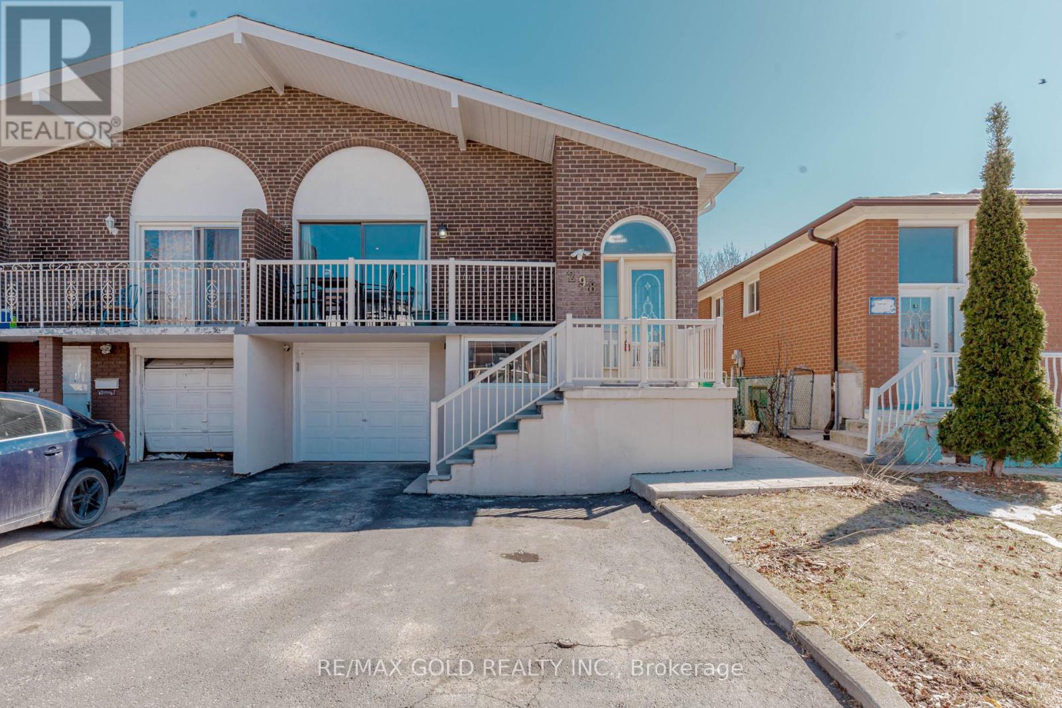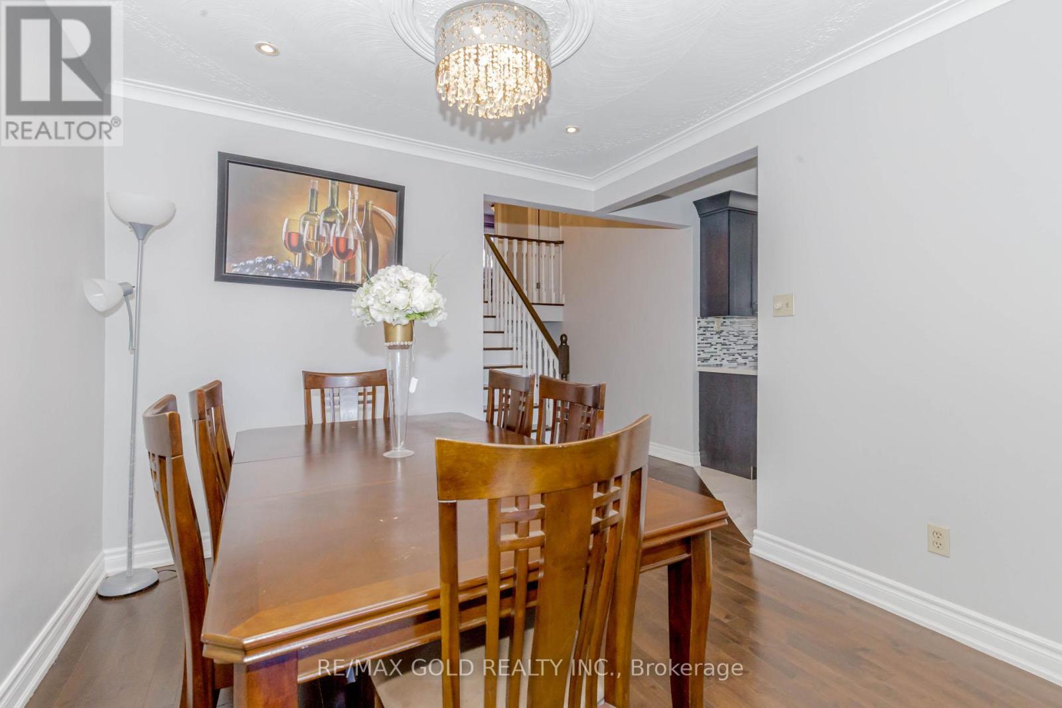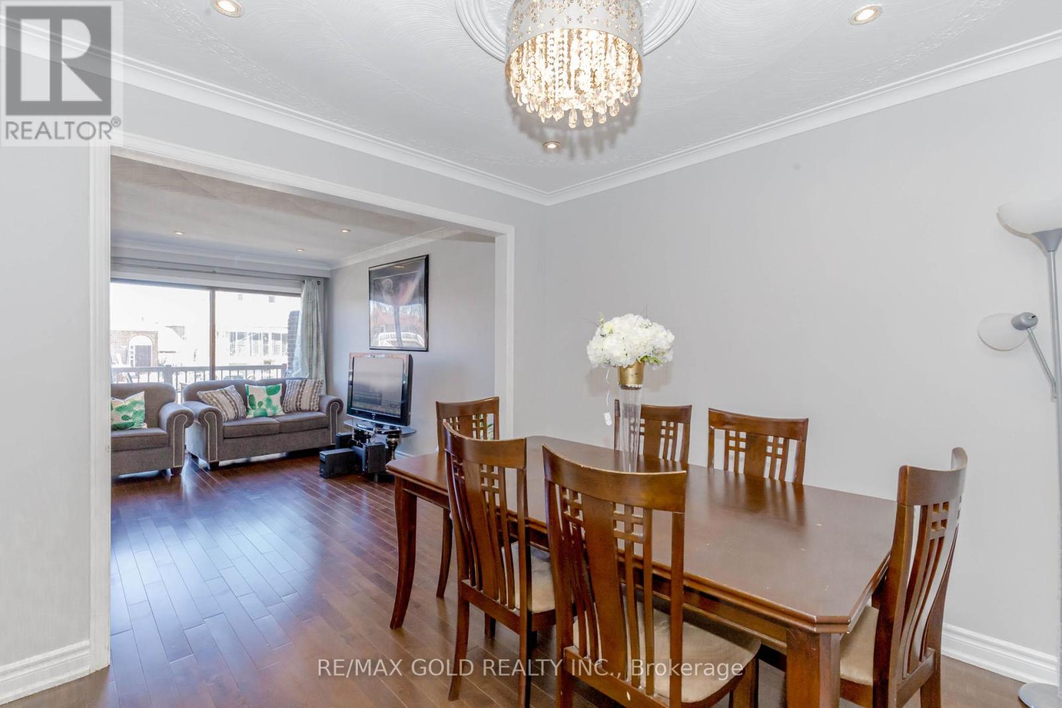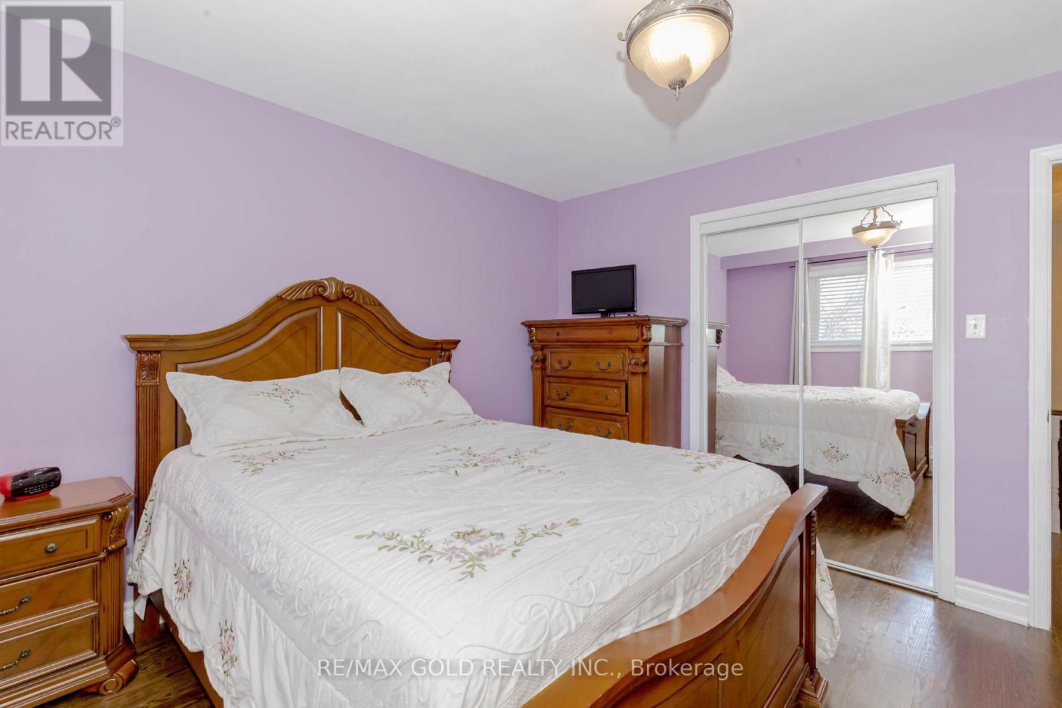6 Bedroom
3 Bathroom
Fireplace
Central Air Conditioning
Forced Air
$965,000
**Charming & Upgraded 5-level Semi-Detached Home with 3 full kitchens in 3 separate units. A Must-See!** Don't miss this beautifully maintained home** that exudes pride of ownership! From the moment you arrive, the **stunning curb appeal** showcases just how well-kept this home truly is. Inside, you'll find **brand-new flooring**, a **modern upgraded kitchen**, and **renovated washrooms** that add to its charm and functionality. This home offers a **versatile layout** perfect for extended families or investors. It features **two separate basement units**: **1-bedroom walkout basement** with a private entrance from the backyard. **2-bedroom basement unit** with a separate entrance conveniently located beside the garage. Located in a desirable neighbourhood, this home is close to **schools, parks, shopping, and transit**, making it a perfect choice for families and investors alike. **Dont wait this gem won't last long!** (id:50787)
Property Details
|
MLS® Number
|
W12029147 |
|
Property Type
|
Single Family |
|
Community Name
|
Madoc |
|
Features
|
In-law Suite |
|
Parking Space Total
|
4 |
Building
|
Bathroom Total
|
3 |
|
Bedrooms Above Ground
|
4 |
|
Bedrooms Below Ground
|
2 |
|
Bedrooms Total
|
6 |
|
Appliances
|
Dishwasher, Dryer, Garage Door Opener, Stove, Washer, Window Coverings, Refrigerator |
|
Basement Development
|
Finished |
|
Basement Features
|
Apartment In Basement |
|
Basement Type
|
N/a (finished) |
|
Construction Style Attachment
|
Semi-detached |
|
Construction Style Split Level
|
Backsplit |
|
Cooling Type
|
Central Air Conditioning |
|
Exterior Finish
|
Brick |
|
Fireplace Present
|
Yes |
|
Flooring Type
|
Ceramic, Hardwood, Parquet |
|
Foundation Type
|
Poured Concrete |
|
Heating Fuel
|
Natural Gas |
|
Heating Type
|
Forced Air |
|
Type
|
House |
|
Utility Water
|
Municipal Water |
Parking
Land
|
Acreage
|
No |
|
Sewer
|
Sanitary Sewer |
|
Size Depth
|
100 Ft |
|
Size Frontage
|
30 Ft |
|
Size Irregular
|
30 X 100 Ft |
|
Size Total Text
|
30 X 100 Ft |
|
Zoning Description
|
Residential |
Rooms
| Level |
Type |
Length |
Width |
Dimensions |
|
Second Level |
Primary Bedroom |
3.71 m |
3.56 m |
3.71 m x 3.56 m |
|
Second Level |
Bedroom 2 |
2.95 m |
2.9 m |
2.95 m x 2.9 m |
|
Second Level |
Bedroom 3 |
2.98 m |
2.5 m |
2.98 m x 2.5 m |
|
Lower Level |
Family Room |
6.94 m |
3.15 m |
6.94 m x 3.15 m |
|
Lower Level |
Bedroom |
3.98 m |
2.5 m |
3.98 m x 2.5 m |
|
Lower Level |
Bedroom |
2.98 m |
2.5 m |
2.98 m x 2.5 m |
|
Ground Level |
Kitchen |
5.64 m |
3.63 m |
5.64 m x 3.63 m |
|
Ground Level |
Living Room |
3.68 m |
4.34 m |
3.68 m x 4.34 m |
|
Ground Level |
Dining Room |
2.99 m |
2.96 m |
2.99 m x 2.96 m |
https://www.realtor.ca/real-estate/28046351/298-royal-salisbury-way-brampton-madoc-madoc


