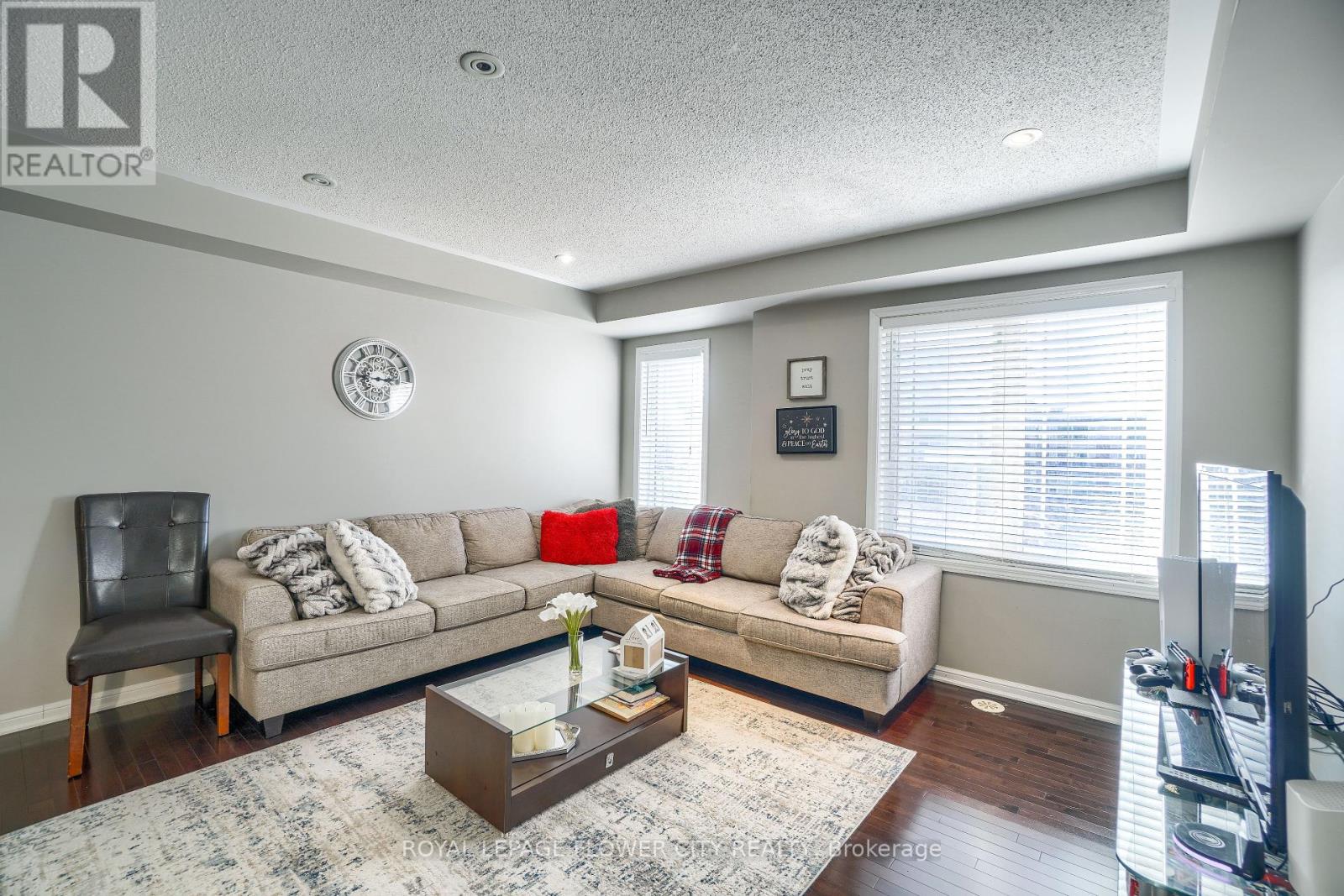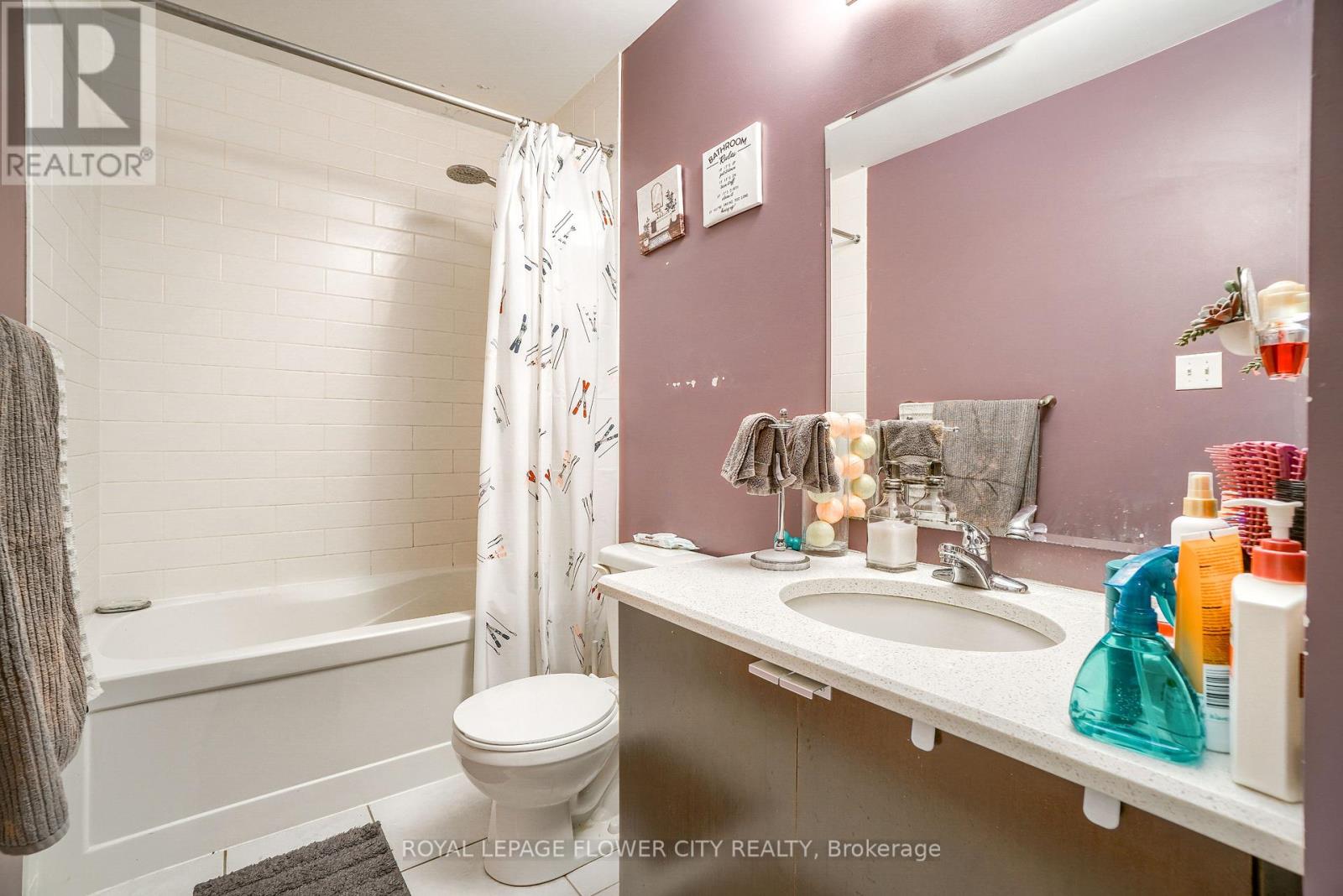3 Bedroom
3 Bathroom
1400 - 1599 sqft
Fireplace
Central Air Conditioning
Forced Air
$2,999 Monthly
Maintenance,
$192 Monthly
""Wow'"Executive Leisure Living Lifestyle Mattamy Built Town-Residence! Functional Floor Plan Layout Ideal For Entertaining! Located In High Desirable Demand Area, Walk To Downtown, Minutes From Shopping, Go Station, Hwy's & New Hospital. A Gourmet Open- Concept Eat- In Kitchen Featuring Granite Counter Tops, Stainless Steel Appliances, Breakfast Bar And Walk- Out To Balcony. Large Family Room With Corner Fireplace, Gleaming Hardwood Floors, Pot Lights, Oak Staircase, Granite Vanities In The Bathrooms,, Spacious Master Bedroom. EXTRAS - With A Luxury 3- Pc En Suite Bath And Walk- In Closet. Garage Entrance To House, Main Floor Laundry, Central Air And Low Maintenance Fees! Walking Distance To Schools, Parks, Shopping And Transit. Existing Stainless Steel Appliances. (id:50787)
Property Details
|
MLS® Number
|
W12030251 |
|
Property Type
|
Single Family |
|
Community Name
|
Queen Street Corridor |
|
Amenities Near By
|
Hospital, Park, Public Transit, Schools |
|
Community Features
|
Pets Not Allowed, Community Centre |
|
Features
|
Balcony |
|
Parking Space Total
|
2 |
Building
|
Bathroom Total
|
3 |
|
Bedrooms Above Ground
|
3 |
|
Bedrooms Total
|
3 |
|
Age
|
6 To 10 Years |
|
Amenities
|
Visitor Parking |
|
Basement Development
|
Finished |
|
Basement Features
|
Walk Out |
|
Basement Type
|
N/a (finished) |
|
Cooling Type
|
Central Air Conditioning |
|
Exterior Finish
|
Brick |
|
Fireplace Present
|
Yes |
|
Flooring Type
|
Hardwood, Ceramic, Carpeted |
|
Foundation Type
|
Slab |
|
Half Bath Total
|
1 |
|
Heating Fuel
|
Natural Gas |
|
Heating Type
|
Forced Air |
|
Stories Total
|
3 |
|
Size Interior
|
1400 - 1599 Sqft |
|
Type
|
Row / Townhouse |
Parking
Land
|
Acreage
|
No |
|
Land Amenities
|
Hospital, Park, Public Transit, Schools |
Rooms
| Level |
Type |
Length |
Width |
Dimensions |
|
Second Level |
Family Room |
5.12 m |
4.21 m |
5.12 m x 4.21 m |
|
Second Level |
Kitchen |
4.21 m |
3.5 m |
4.21 m x 3.5 m |
|
Second Level |
Eating Area |
2.77 m |
2.94 m |
2.77 m x 2.94 m |
|
Third Level |
Primary Bedroom |
4.21 m |
3.35 m |
4.21 m x 3.35 m |
|
Third Level |
Bedroom 2 |
3.05 m |
2.44 m |
3.05 m x 2.44 m |
|
Third Level |
Bedroom 3 |
2.77 m |
2.8 m |
2.77 m x 2.8 m |
|
Main Level |
Office |
2.74 m |
2.94 m |
2.74 m x 2.94 m |
https://www.realtor.ca/real-estate/28048838/15-50-hillcrest-avenue-brampton-queen-street-corridor-queen-street-corridor









































