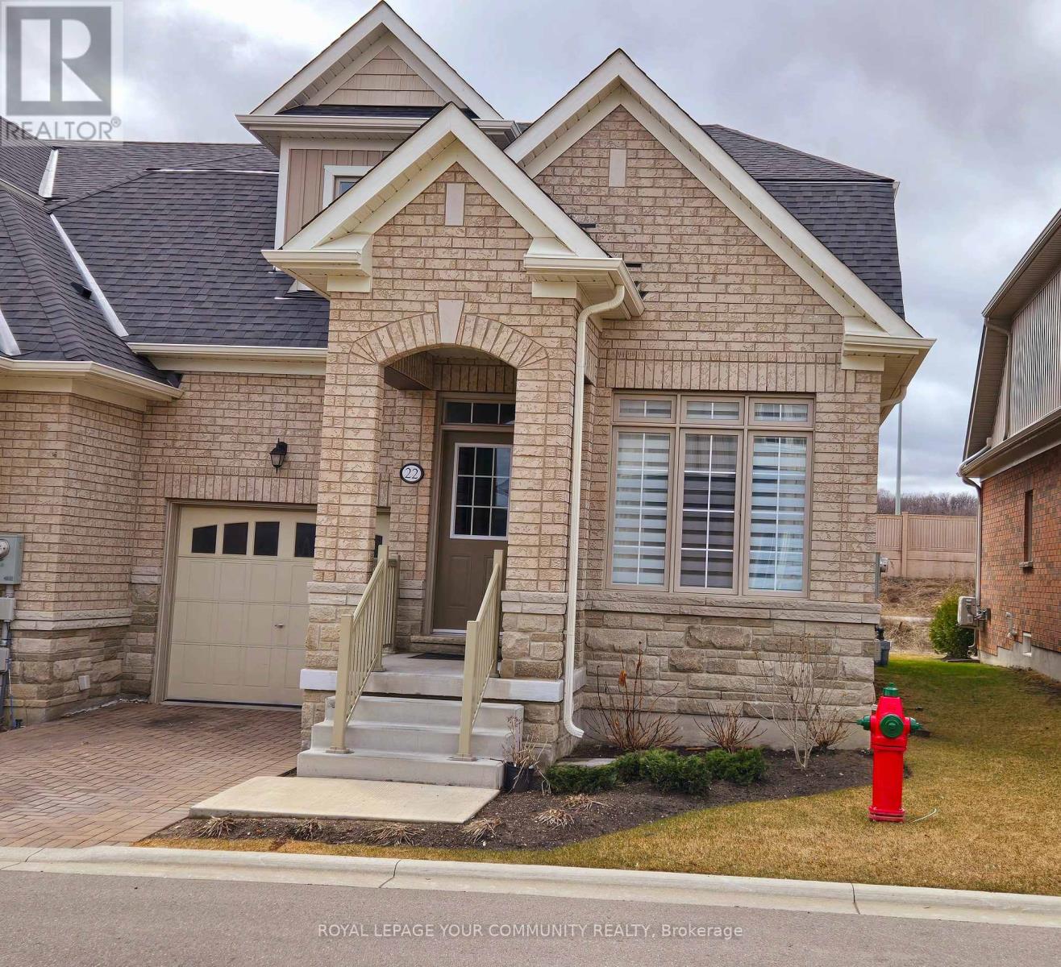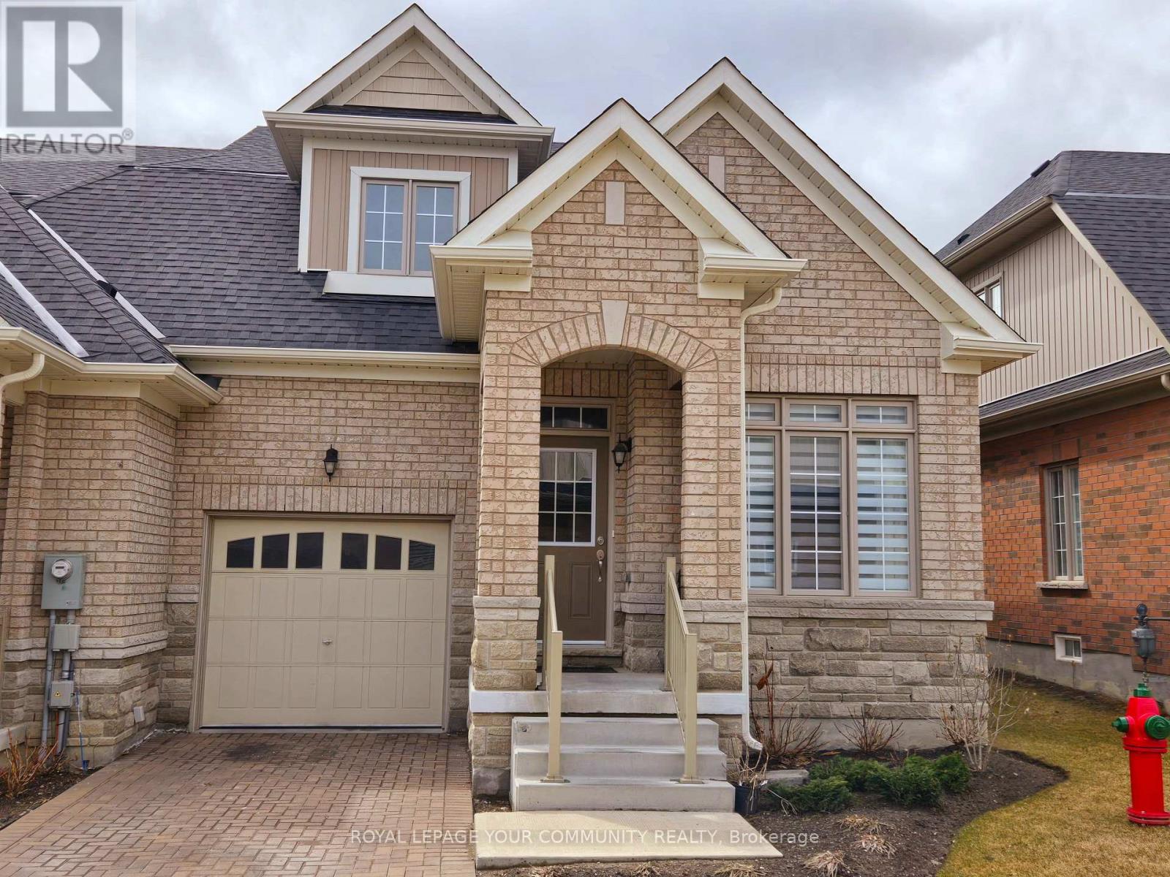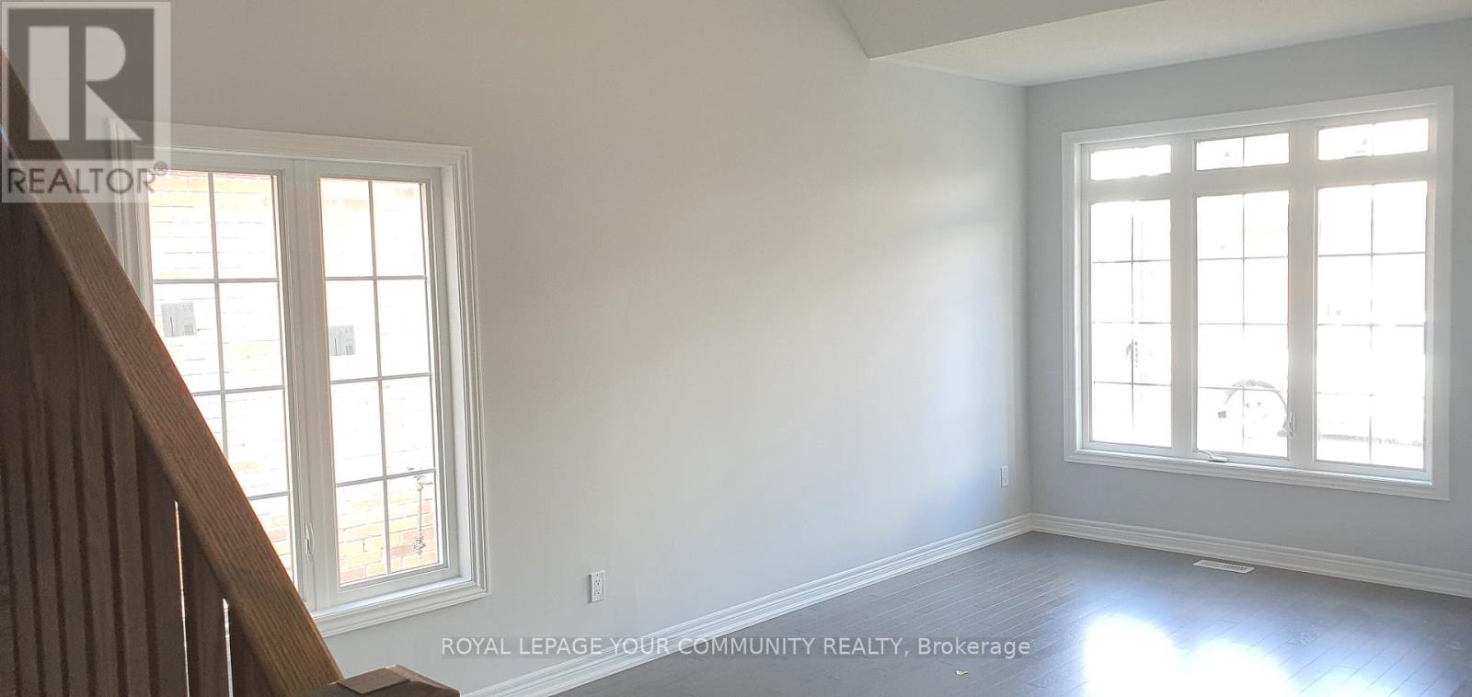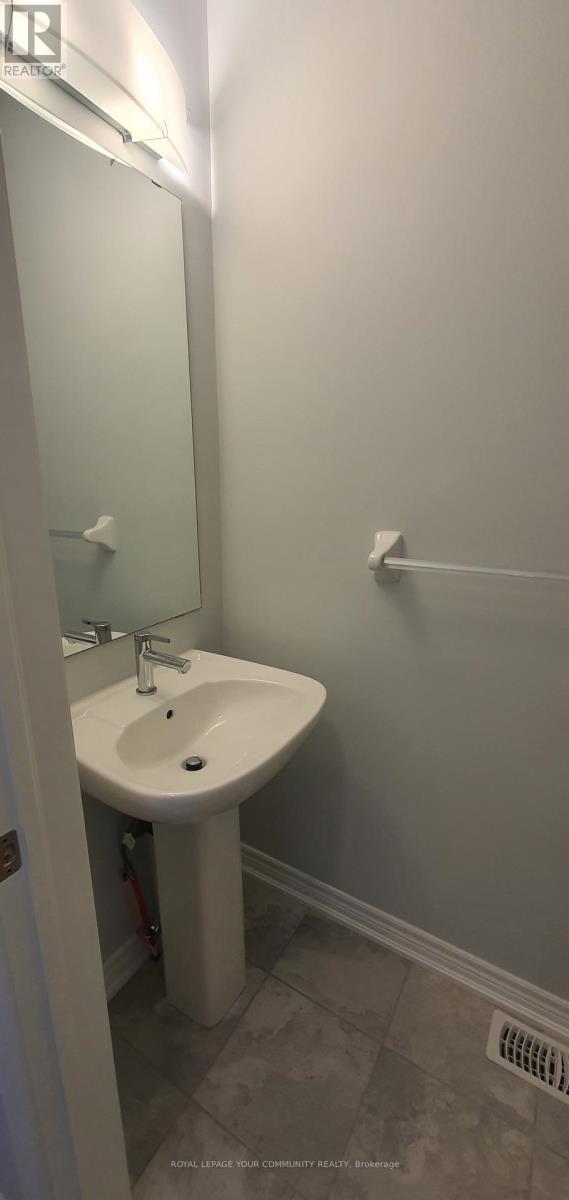2 Bedroom
3 Bathroom
1800 - 1999 sqft
Loft
Central Air Conditioning
Forced Air
Lawn Sprinkler
$1,069,000Maintenance, Insurance
$554.97 Monthly
Welcome to this stunning condo townhouse located in the heart of Brampton. This beautiful and spacious home offers the perfect combination of modern living, privacy, and convenience.Upon entering, youll be greeted by a bright and open floor plan with large windows that flood the space with natural light. The main level features a spacious living room, perfect for entertaining, and a well-appointed kitchen with features such as stainless steel appliances, granite countertops, etc. Adjacent to the kitchen is a cozy dining area, ideal for enjoying meals with family or friends.Upstairs, you'll find generously sized bedroom,family room and den, each with ample closet space. The ground floor master suite includes an en-suite bathroom.The townhouse also offers the convenience of a powder room on the main floor, in-unit laundry, and additional features like a private patio. Enjoy the outdoors in the low-maintenance private backyard .Located in a sought-after community with easy access to local shops, dining, parks, and public transportation, this condo townhouse is perfect for those seeking both comfort and convenience. (id:50787)
Property Details
|
MLS® Number
|
W12031869 |
|
Property Type
|
Single Family |
|
Community Name
|
Sandringham-Wellington |
|
Amenities Near By
|
Park |
|
Community Features
|
Pet Restrictions |
|
Equipment Type
|
Water Heater |
|
Features
|
In Suite Laundry |
|
Parking Space Total
|
2 |
|
Rental Equipment Type
|
Water Heater |
|
Structure
|
Tennis Court, Patio(s), Porch |
Building
|
Bathroom Total
|
3 |
|
Bedrooms Above Ground
|
2 |
|
Bedrooms Total
|
2 |
|
Age
|
0 To 5 Years |
|
Amenities
|
Exercise Centre, Recreation Centre, Visitor Parking |
|
Appliances
|
All |
|
Architectural Style
|
Loft |
|
Basement Development
|
Unfinished |
|
Basement Type
|
N/a (unfinished) |
|
Cooling Type
|
Central Air Conditioning |
|
Exterior Finish
|
Brick |
|
Fire Protection
|
Security Guard |
|
Flooring Type
|
Tile |
|
Half Bath Total
|
1 |
|
Heating Fuel
|
Natural Gas |
|
Heating Type
|
Forced Air |
|
Size Interior
|
1800 - 1999 Sqft |
|
Type
|
Row / Townhouse |
Parking
Land
|
Acreage
|
No |
|
Land Amenities
|
Park |
|
Landscape Features
|
Lawn Sprinkler |
Rooms
| Level |
Type |
Length |
Width |
Dimensions |
|
Second Level |
Family Room |
1.84 m |
1.82 m |
1.84 m x 1.82 m |
|
Second Level |
Bedroom 2 |
3.47 m |
3.04 m |
3.47 m x 3.04 m |
|
Second Level |
Den |
2.68 m |
3.68 m |
2.68 m x 3.68 m |
|
Main Level |
Living Room |
5.79 m |
4.14 m |
5.79 m x 4.14 m |
|
Main Level |
Dining Room |
2.43 m |
5.18 m |
2.43 m x 5.18 m |
|
Main Level |
Kitchen |
5.48 m |
2.74 m |
5.48 m x 2.74 m |
|
Main Level |
Eating Area |
3.96 m |
5.48 m |
3.96 m x 5.48 m |
|
Main Level |
Primary Bedroom |
3.98 m |
3.07 m |
3.98 m x 3.07 m |
https://www.realtor.ca/real-estate/28052327/22-bluestone-crescent-brampton-sandringham-wellington-sandringham-wellington















