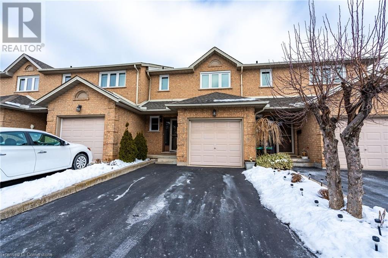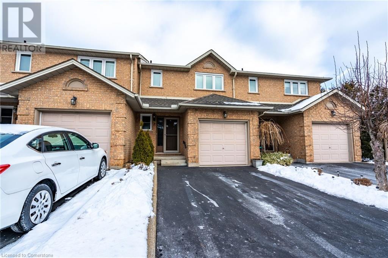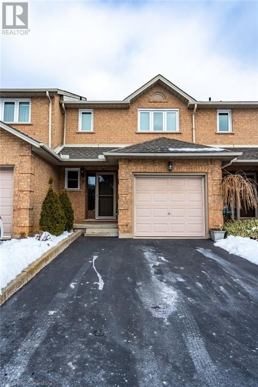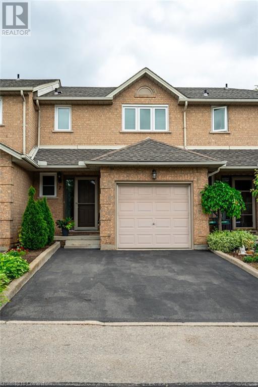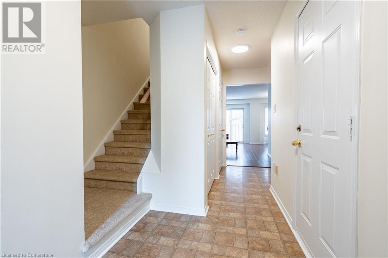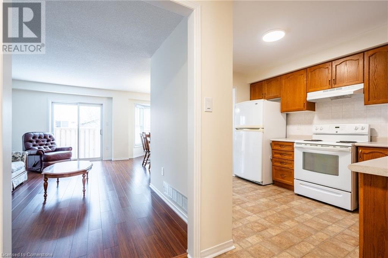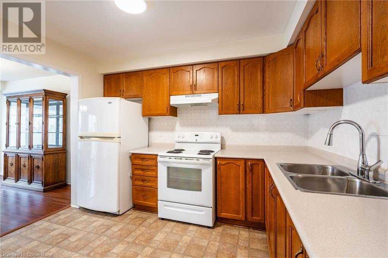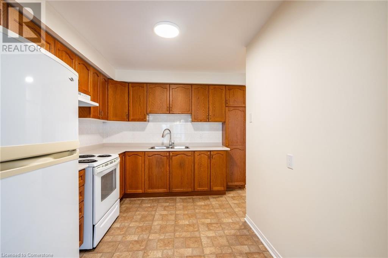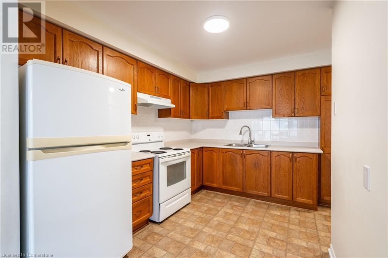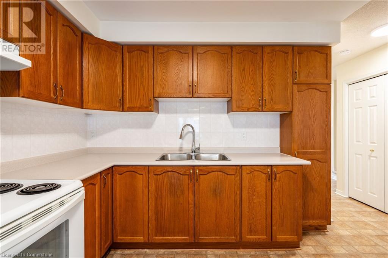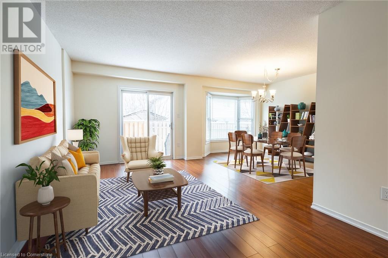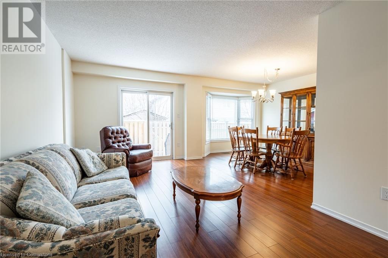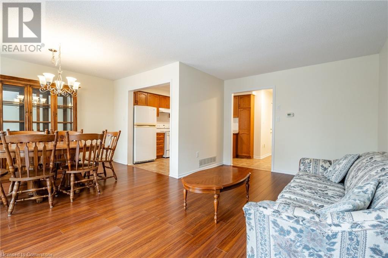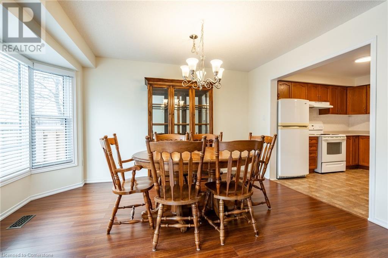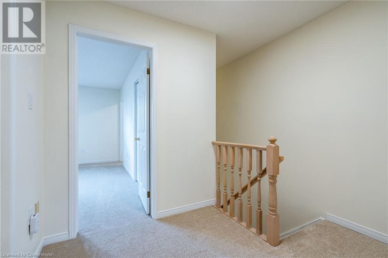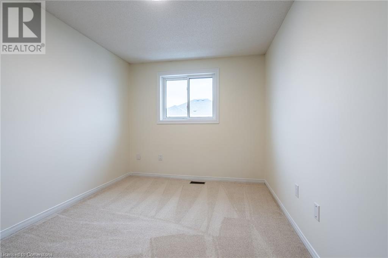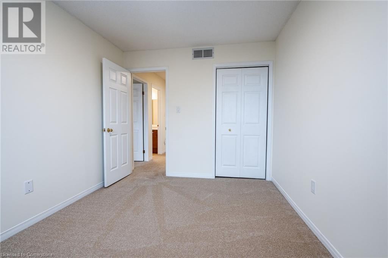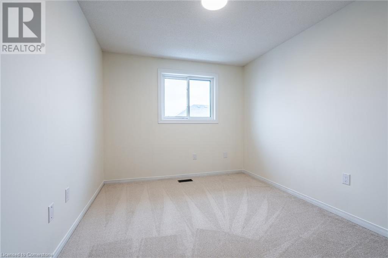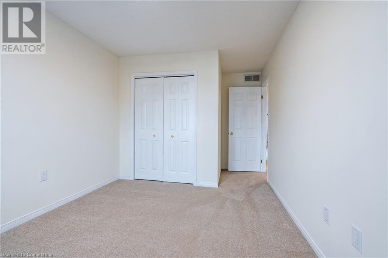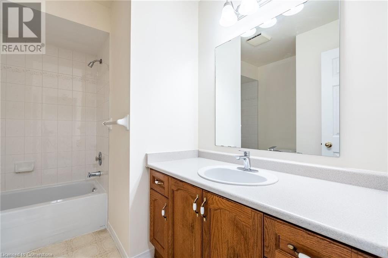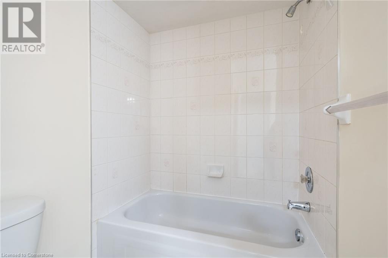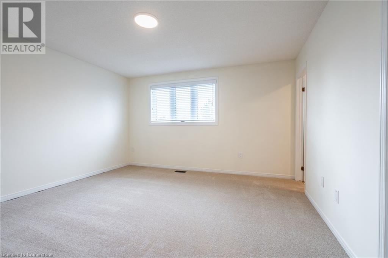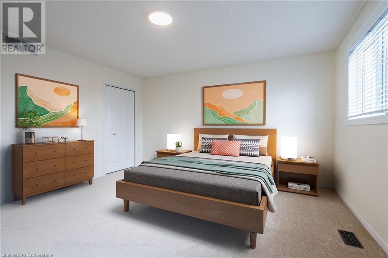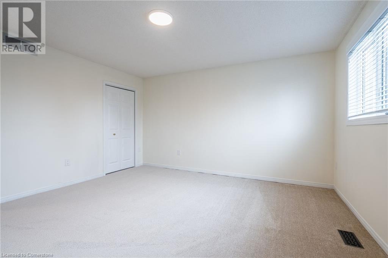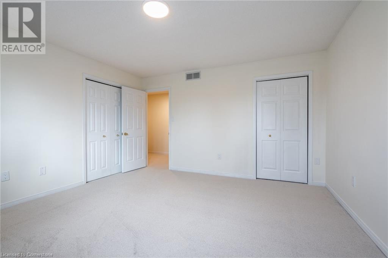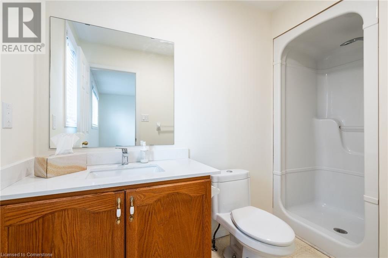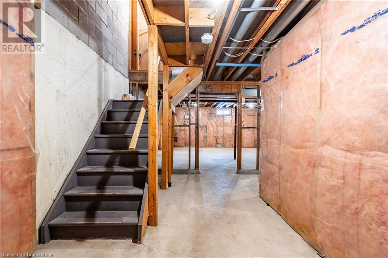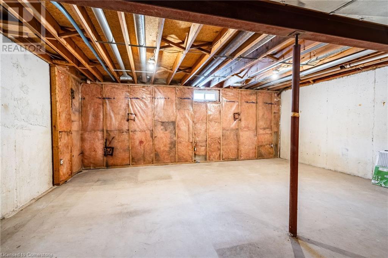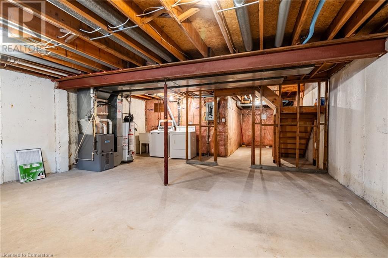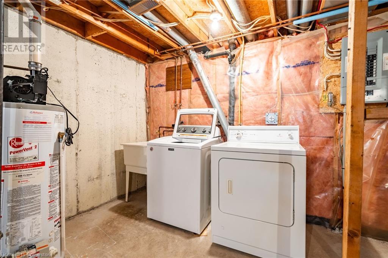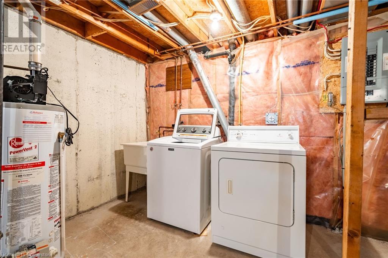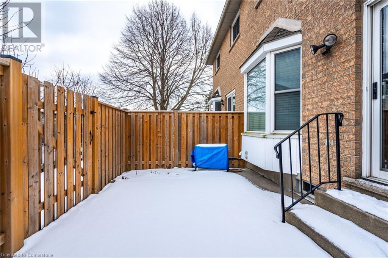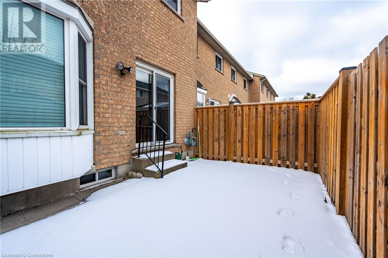3 Bedroom
3 Bathroom
1442 sqft
2 Level
Central Air Conditioning
Forced Air, Hot Water Radiator Heat
$679,900Maintenance, Insurance, Landscaping, Water
$430.69 Monthly
This 1,442 sq. ft. two-storey townhome is in Hamilton’s Central Mountain, at Upper Wentworth & Stone Church Rd E. Built in 1994, it features a single garage, double driveway, and a concrete backyard. The main floor has a bay window, and a living room with patio doors leading to the fully fenced yard. Upstairs, there are three bedrooms, including a primary suite with a 3-piece ensuite, plus a 4-piece bath. Updates include hardwood on the main level, new carpet upstairs, quartz counters in some bathrooms, driveway (2020), windows (2019), roof (2017), and a furnace & A/C (2015). The Linc is minutes away, with easy access to Hwy 403/QEW. Limeridge Mall & T.B. McQuesten Park. Condo fees of $430 include water, exterior insurance, maintenance, and common elements. (id:50787)
Property Details
|
MLS® Number
|
40697652 |
|
Property Type
|
Single Family |
|
Amenities Near By
|
Park, Place Of Worship, Playground, Public Transit, Schools, Shopping |
|
Communication Type
|
High Speed Internet |
|
Community Features
|
School Bus |
|
Equipment Type
|
Water Heater |
|
Features
|
Southern Exposure, Paved Driveway |
|
Parking Space Total
|
3 |
|
Rental Equipment Type
|
Water Heater |
Building
|
Bathroom Total
|
3 |
|
Bedrooms Above Ground
|
3 |
|
Bedrooms Total
|
3 |
|
Appliances
|
Dryer, Refrigerator, Stove, Washer, Hood Fan |
|
Architectural Style
|
2 Level |
|
Basement Development
|
Unfinished |
|
Basement Type
|
Full (unfinished) |
|
Constructed Date
|
1995 |
|
Construction Style Attachment
|
Attached |
|
Cooling Type
|
Central Air Conditioning |
|
Exterior Finish
|
Brick |
|
Foundation Type
|
Poured Concrete |
|
Half Bath Total
|
1 |
|
Heating Fuel
|
Natural Gas |
|
Heating Type
|
Forced Air, Hot Water Radiator Heat |
|
Stories Total
|
2 |
|
Size Interior
|
1442 Sqft |
|
Type
|
Row / Townhouse |
|
Utility Water
|
Municipal Water |
Parking
Land
|
Access Type
|
Highway Access |
|
Acreage
|
No |
|
Fence Type
|
Fence |
|
Land Amenities
|
Park, Place Of Worship, Playground, Public Transit, Schools, Shopping |
|
Sewer
|
Municipal Sewage System |
|
Size Total Text
|
Under 1/2 Acre |
|
Zoning Description
|
Rt-10/s-974 |
Rooms
| Level |
Type |
Length |
Width |
Dimensions |
|
Second Level |
Dining Room |
|
|
8'7'' x 13'0'' |
|
Second Level |
Bedroom |
|
|
9'3'' x 12'6'' |
|
Second Level |
Bedroom |
|
|
9'5'' x 16'8'' |
|
Second Level |
Primary Bedroom |
|
|
13'6'' x 13'8'' |
|
Second Level |
3pc Bathroom |
|
|
Measurements not available |
|
Second Level |
4pc Bathroom |
|
|
Measurements not available |
|
Basement |
Foyer |
|
|
Measurements not available |
|
Basement |
Laundry Room |
|
|
Measurements not available |
|
Main Level |
Kitchen |
|
|
13'4'' x 11'3'' |
|
Main Level |
Living Room |
|
|
10'6'' x 17'8'' |
|
Main Level |
Foyer |
|
|
Measurements not available |
|
Main Level |
2pc Bathroom |
|
|
Measurements not available |
Utilities
|
Cable
|
Available |
|
Electricity
|
Available |
|
Natural Gas
|
Available |
|
Telephone
|
Available |
https://www.realtor.ca/real-estate/27898479/1310-upper-wentworth-street-unit-7-hamilton


