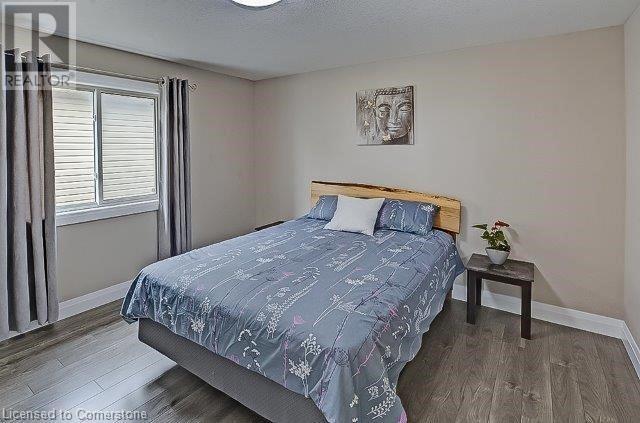4 Bedroom
3 Bathroom
2600 sqft
2 Level
Fireplace
Central Air Conditioning
$3,150 Monthly
Insurance
A wonderful opportunity to lease the upper floor of this detached customized home at 3335 Singleton Ave in London, Ontario. With a bright and open concept design on the main floor, including a beautiful upgraded kitchen with modern appliances, and a spacious living and dining area, it's sure to provide a comfortable living space. The second floor offers a luxurious master bedroom with a private ensuite and walk-in closet, along with three additional generously sized rooms includes a common bathroom with double sinks. The offer to lease the upper floor for $3149 plus 80% of the utilities sounds reasonable given the amenities and location. Plus, having central A/C is definitely a bonus, especially during the warmer months. With its proximity to parks, schools, public transit, and shopping centers, along with easy access to Highway 401, it's an ideal location for convenience and accessibility. Having park facilities and a school bus stop nearby adds even more appeal for families. Overall, it sounds like a fantastic opportunity for someone looking to lease a well-appointed living space in a convenient and desirable location! (id:50787)
Property Details
|
MLS® Number
|
40708592 |
|
Property Type
|
Single Family |
|
Amenities Near By
|
Park, Place Of Worship, Playground, Shopping |
|
Community Features
|
School Bus |
|
Equipment Type
|
Water Heater |
|
Features
|
No Pet Home, Sump Pump |
|
Parking Space Total
|
5 |
|
Rental Equipment Type
|
Water Heater |
Building
|
Bathroom Total
|
3 |
|
Bedrooms Above Ground
|
4 |
|
Bedrooms Total
|
4 |
|
Appliances
|
Central Vacuum, Dishwasher, Dryer, Microwave, Washer, Range - Gas, Microwave Built-in, Hood Fan, Window Coverings, Garage Door Opener |
|
Architectural Style
|
2 Level |
|
Basement Development
|
Finished |
|
Basement Type
|
Full (finished) |
|
Constructed Date
|
2014 |
|
Construction Style Attachment
|
Detached |
|
Cooling Type
|
Central Air Conditioning |
|
Exterior Finish
|
Brick, Stone, Vinyl Siding |
|
Fire Protection
|
Security System |
|
Fireplace Present
|
Yes |
|
Fireplace Total
|
1 |
|
Half Bath Total
|
1 |
|
Stories Total
|
2 |
|
Size Interior
|
2600 Sqft |
|
Type
|
House |
|
Utility Water
|
Municipal Water |
Parking
Land
|
Access Type
|
Road Access, Highway Access |
|
Acreage
|
No |
|
Land Amenities
|
Park, Place Of Worship, Playground, Shopping |
|
Sewer
|
Municipal Sewage System |
|
Size Depth
|
117 Ft |
|
Size Frontage
|
46 Ft |
|
Size Total Text
|
Under 1/2 Acre |
|
Zoning Description
|
R1-5 |
Rooms
| Level |
Type |
Length |
Width |
Dimensions |
|
Second Level |
4pc Bathroom |
|
|
Measurements not available |
|
Second Level |
4pc Bathroom |
|
|
Measurements not available |
|
Second Level |
Bedroom |
|
|
12'0'' x 10'0'' |
|
Second Level |
Bedroom |
|
|
12'0'' x 12'0'' |
|
Second Level |
Bedroom |
|
|
12'1'' x 14'0'' |
|
Second Level |
Bedroom |
|
|
14'1'' x 15'1'' |
|
Main Level |
Living Room |
|
|
27'0'' x 13'0'' |
|
Main Level |
Dining Room |
|
|
10'0'' x 12'0'' |
|
Main Level |
Kitchen |
|
|
15'0'' x 14'0'' |
|
Main Level |
Laundry Room |
|
|
Measurements not available |
|
Main Level |
2pc Bathroom |
|
|
Measurements not available |
https://www.realtor.ca/real-estate/28057637/3335-singleton-avenue-london















